Keller mit Kaminumrandungen und beigem Boden Ideen und Design
Suche verfeinern:
Budget
Sortieren nach:Heute beliebt
1 – 20 von 1.242 Fotos
1 von 3
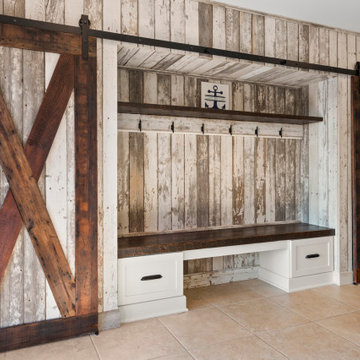
Today’s basements are much more than dark, dingy spaces or rec rooms of years ago. Because homeowners are spending more time in them, basements have evolved into lower-levels with distinctive spaces, complete with stone and marble fireplaces, sitting areas, coffee and wine bars, home theaters, over sized guest suites and bathrooms that rival some of the most luxurious resort accommodations.
Gracing the lakeshore of Lake Beulah, this homes lower-level presents a beautiful opening to the deck and offers dynamic lake views. To take advantage of the home’s placement, the homeowner wanted to enhance the lower-level and provide a more rustic feel to match the home’s main level, while making the space more functional for boating equipment and easy access to the pier and lakefront.
Jeff Auberger designed a seating area to transform into a theater room with a touch of a button. A hidden screen descends from the ceiling, offering a perfect place to relax after a day on the lake. Our team worked with a local company that supplies reclaimed barn board to add to the decor and finish off the new space. Using salvaged wood from a corn crib located in nearby Delavan, Jeff designed a charming area near the patio door that features two closets behind sliding barn doors and a bench nestled between the closets, providing an ideal spot to hang wet towels and store flip flops after a day of boating. The reclaimed barn board was also incorporated into built-in shelving alongside the fireplace and an accent wall in the updated kitchenette.
Lastly the children in this home are fans of the Harry Potter book series, so naturally, there was a Harry Potter themed cupboard under the stairs created. This cozy reading nook features Hogwartz banners and wizarding wands that would amaze any fan of the book series.

This full basement renovation included adding a mudroom area, media room, a bedroom, a full bathroom, a game room, a kitchen, a gym and a beautiful custom wine cellar. Our clients are a family that is growing, and with a new baby, they wanted a comfortable place for family to stay when they visited, as well as space to spend time themselves. They also wanted an area that was easy to access from the pool for entertaining, grabbing snacks and using a new full pool bath.We never treat a basement as a second-class area of the house. Wood beams, customized details, moldings, built-ins, beadboard and wainscoting give the lower level main-floor style. There’s just as much custom millwork as you’d see in the formal spaces upstairs. We’re especially proud of the wine cellar, the media built-ins, the customized details on the island, the custom cubbies in the mudroom and the relaxing flow throughout the entire space.
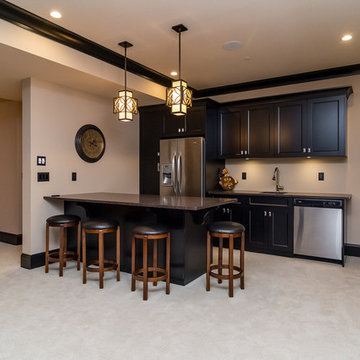
Finished basement billiards room with beige walls and carpet, black trim with a beige and black pool table, black tile fireplace surround, recessed lighting with hanging pool table lamp. black kitchen cabinets with dark gray granite counter tops make the custom bar with black and wood bar stools, stainless appliances.
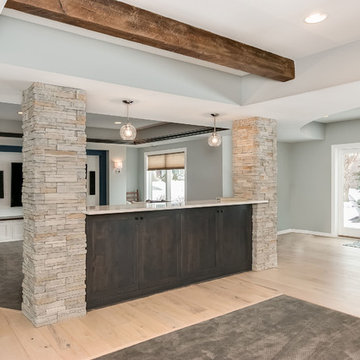
©Finished Basement Company
Großer Klassischer Hochkeller mit grauer Wandfarbe, hellem Holzboden, Tunnelkamin, Kaminumrandung aus Stein und beigem Boden in Minneapolis
Großer Klassischer Hochkeller mit grauer Wandfarbe, hellem Holzboden, Tunnelkamin, Kaminumrandung aus Stein und beigem Boden in Minneapolis

Jon Huelskamp Landmark Photography
Großes Rustikales Souterrain mit beiger Wandfarbe, hellem Holzboden, Eckkamin, Kaminumrandung aus Stein und beigem Boden in Chicago
Großes Rustikales Souterrain mit beiger Wandfarbe, hellem Holzboden, Eckkamin, Kaminumrandung aus Stein und beigem Boden in Chicago
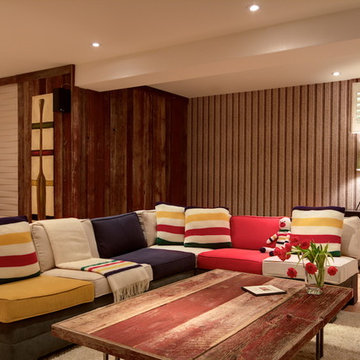
Rustikaler Hochkeller mit hellem Holzboden, Gaskamin, Kaminumrandung aus Metall und beigem Boden in Toronto

Großer Klassischer Keller mit weißer Wandfarbe, Kamin, Kaminumrandung aus Metall, beigem Boden und Keramikboden in Washington, D.C.
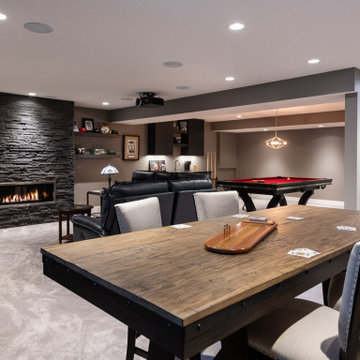
Großer Moderner Keller mit grauer Wandfarbe, Teppichboden, Gaskamin, Kaminumrandung aus gestapelten Steinen und beigem Boden in Calgary

Großer Moderner Hochkeller mit grauer Wandfarbe, Laminat, Kamin, gefliester Kaminumrandung und beigem Boden in Calgary

Bernard Andre Photography
Modernes Untergeschoss mit Kamin, Kaminumrandung aus Stein, weißer Wandfarbe, hellem Holzboden und beigem Boden in San Francisco
Modernes Untergeschoss mit Kamin, Kaminumrandung aus Stein, weißer Wandfarbe, hellem Holzboden und beigem Boden in San Francisco

Phoenix Photographic
Mittelgroßer Moderner Hochkeller mit schwarzer Wandfarbe, Porzellan-Bodenfliesen, Gaskamin, Kaminumrandung aus Stein und beigem Boden in Detroit
Mittelgroßer Moderner Hochkeller mit schwarzer Wandfarbe, Porzellan-Bodenfliesen, Gaskamin, Kaminumrandung aus Stein und beigem Boden in Detroit

A traditional fireplace was updated with a custom-designed surround, custom-designed builtins, and elevated finishes paired with high-end lighting.
Mittelgroßer Klassischer Keller mit beiger Wandfarbe, Teppichboden, Kamin, Kaminumrandung aus Backstein, beigem Boden, Holzdecke und vertäfelten Wänden in Chicago
Mittelgroßer Klassischer Keller mit beiger Wandfarbe, Teppichboden, Kamin, Kaminumrandung aus Backstein, beigem Boden, Holzdecke und vertäfelten Wänden in Chicago

This full basement renovation included adding a mudroom area, media room, a bedroom, a full bathroom, a game room, a kitchen, a gym and a beautiful custom wine cellar. Our clients are a family that is growing, and with a new baby, they wanted a comfortable place for family to stay when they visited, as well as space to spend time themselves. They also wanted an area that was easy to access from the pool for entertaining, grabbing snacks and using a new full pool bath.We never treat a basement as a second-class area of the house. Wood beams, customized details, moldings, built-ins, beadboard and wainscoting give the lower level main-floor style. There’s just as much custom millwork as you’d see in the formal spaces upstairs. We’re especially proud of the wine cellar, the media built-ins, the customized details on the island, the custom cubbies in the mudroom and the relaxing flow throughout the entire space.

Full basement remodel. Remove (2) load bearing walls to open up entire space. Create new wall to enclose laundry room. Create dry bar near entry. New floating hearth at fireplace and entertainment cabinet with mesh inserts. Create storage bench with soft close lids for toys an bins. Create mirror corner with ballet barre. Create reading nook with book storage above and finished storage underneath and peek-throughs. Finish off and create hallway to back bedroom through utility room.

Phoenix Photographic
Mittelgroßer Moderner Hochkeller mit beiger Wandfarbe, Porzellan-Bodenfliesen, Gaskamin, Kaminumrandung aus Stein und beigem Boden in Detroit
Mittelgroßer Moderner Hochkeller mit beiger Wandfarbe, Porzellan-Bodenfliesen, Gaskamin, Kaminumrandung aus Stein und beigem Boden in Detroit
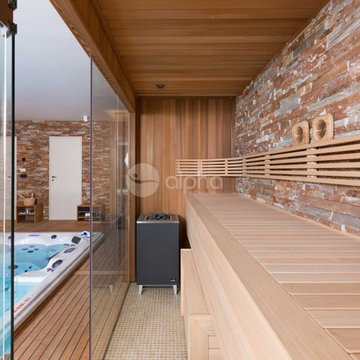
Alpha Wellness Sensations is a global leader in sauna manufacturing, indoor and outdoor design for traditional saunas, infrared cabins, steam baths, salt caves and tanning beds. Our company runs its own research offices and production plant in order to provide a wide range of innovative and individually designed wellness solutions.
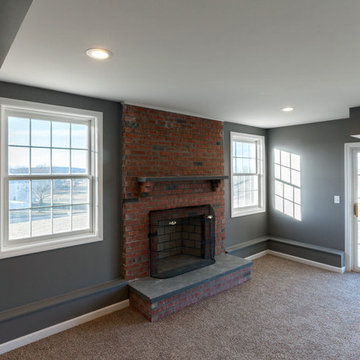
Großes Klassisches Souterrain mit grauer Wandfarbe, Teppichboden, Kamin, Kaminumrandung aus Backstein und beigem Boden in San Diego

Großer Klassischer Keller mit grauer Wandfarbe, Teppichboden, beigem Boden und Kaminumrandung aus Stein in Minneapolis
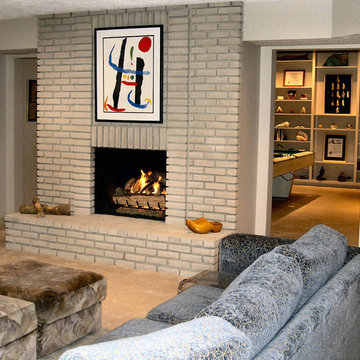
Mittelgroßer Moderner Hochkeller mit beiger Wandfarbe, Teppichboden, Kamin, Kaminumrandung aus Backstein und beigem Boden in Washington, D.C.
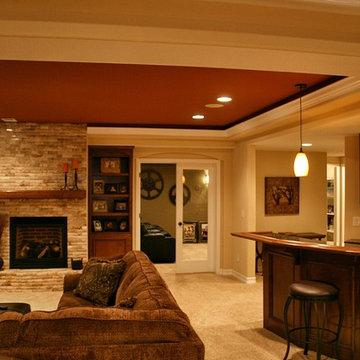
Andrew James Hathaway (Brothers Construction)
Großer Klassischer Hochkeller mit beiger Wandfarbe, Teppichboden, Kamin, Kaminumrandung aus Stein und beigem Boden in Denver
Großer Klassischer Hochkeller mit beiger Wandfarbe, Teppichboden, Kamin, Kaminumrandung aus Stein und beigem Boden in Denver
Keller mit Kaminumrandungen und beigem Boden Ideen und Design
1