Keller mit Kaminumrandungen und grauem Boden Ideen und Design
Suche verfeinern:
Budget
Sortieren nach:Heute beliebt
161 – 180 von 1.025 Fotos
1 von 3
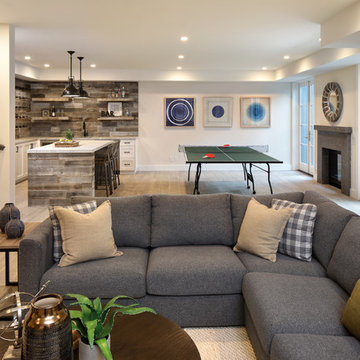
Großes Landhausstil Souterrain mit Keramikboden, Kaminumrandung aus Stein, grauem Boden, beiger Wandfarbe und Kamin in San Francisco
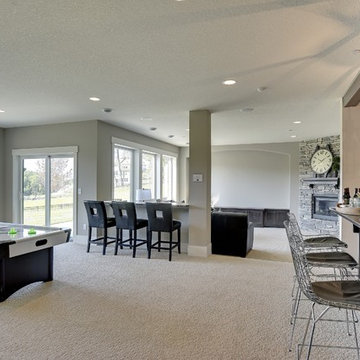
Spacecrafting
Großes Klassisches Souterrain mit grauer Wandfarbe, Teppichboden, Kamin, Kaminumrandung aus Stein und grauem Boden in Minneapolis
Großes Klassisches Souterrain mit grauer Wandfarbe, Teppichboden, Kamin, Kaminumrandung aus Stein und grauem Boden in Minneapolis
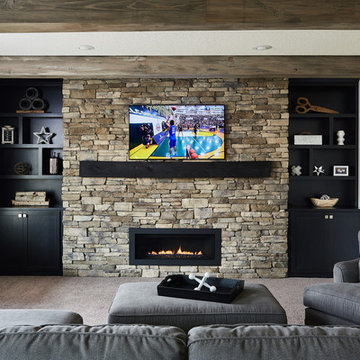
This cozy basement finish has a versatile TV fireplace wall. Watch the standard TV or bring down the projector screen for your favorite movie or sports event.

New finished basement. Includes large family room with expansive wet bar, spare bedroom/workout room, 3/4 bath, linear gas fireplace.
Großer Moderner Keller mit grauer Wandfarbe, Vinylboden, Kamin, gefliester Kaminumrandung, grauem Boden, eingelassener Decke und Tapetenwänden in Minneapolis
Großer Moderner Keller mit grauer Wandfarbe, Vinylboden, Kamin, gefliester Kaminumrandung, grauem Boden, eingelassener Decke und Tapetenwänden in Minneapolis
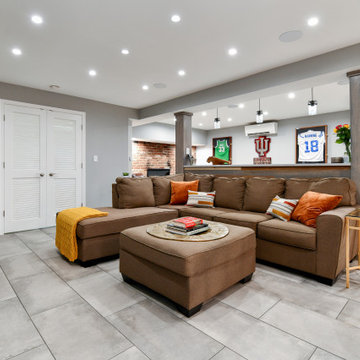
View of the cozy TV room from the landing.
Große Klassische Kellerbar mit grauer Wandfarbe, Porzellan-Bodenfliesen, Kamin, Kaminumrandung aus Backstein und grauem Boden in Washington, D.C.
Große Klassische Kellerbar mit grauer Wandfarbe, Porzellan-Bodenfliesen, Kamin, Kaminumrandung aus Backstein und grauem Boden in Washington, D.C.
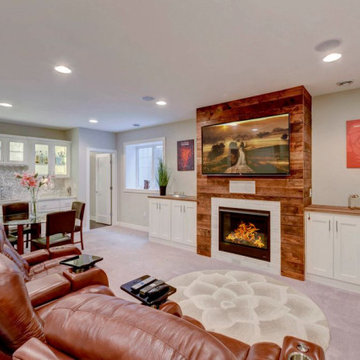
The lower level of this home was designed for lounging and entertainment. The fireplace was finished with reclaimed barn wood to bring warmth to the metal backsplash at the wet bar.
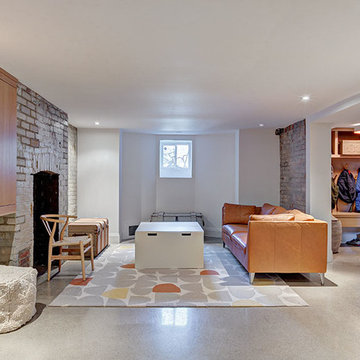
Basement with polished concrete floors, and exposed brick walls.
Mittelgroßer Nordischer Hochkeller mit weißer Wandfarbe, Betonboden, Kamin, Kaminumrandung aus Backstein und grauem Boden in Toronto
Mittelgroßer Nordischer Hochkeller mit weißer Wandfarbe, Betonboden, Kamin, Kaminumrandung aus Backstein und grauem Boden in Toronto
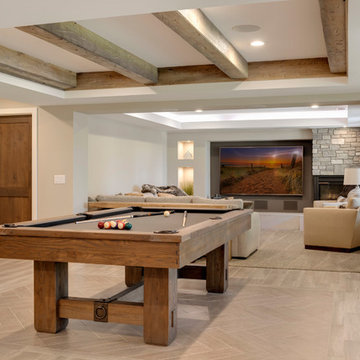
Spacecrafting
Klassisches Souterrain mit grauer Wandfarbe, Keramikboden, Eckkamin, Kaminumrandung aus Stein und grauem Boden in Minneapolis
Klassisches Souterrain mit grauer Wandfarbe, Keramikboden, Eckkamin, Kaminumrandung aus Stein und grauem Boden in Minneapolis
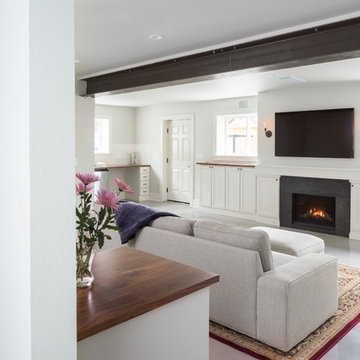
Basement ADU living space
© Cindy Apple Photography
Mittelgroßes Modernes Souterrain mit weißer Wandfarbe, Betonboden, Kamin, Kaminumrandung aus Stein und grauem Boden in Seattle
Mittelgroßes Modernes Souterrain mit weißer Wandfarbe, Betonboden, Kamin, Kaminumrandung aus Stein und grauem Boden in Seattle

Lower Level Living/Media Area features white oak walls, custom, reclaimed limestone fireplace surround, and media wall - Scandinavian Modern Interior - Indianapolis, IN - Trader's Point - Architect: HAUS | Architecture For Modern Lifestyles - Construction Manager: WERK | Building Modern - Christopher Short + Paul Reynolds - Photo: HAUS | Architecture - Photo: Premier Luxury Electronic Lifestyles
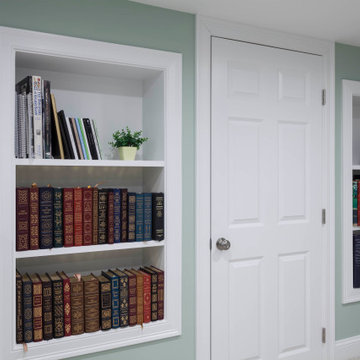
Newly Finished Basement With Brick Fireplace and Space For Seating
Großer Klassischer Keller mit grüner Wandfarbe, Teppichboden, Kamin, Kaminumrandung aus Backstein und grauem Boden in Boston
Großer Klassischer Keller mit grüner Wandfarbe, Teppichboden, Kamin, Kaminumrandung aus Backstein und grauem Boden in Boston

The homeowners had a very specific vision for their large daylight basement. To begin, Neil Kelly's team, led by Portland Design Consultant Fabian Genovesi, took down numerous walls to completely open up the space, including the ceilings, and removed carpet to expose the concrete flooring. The concrete flooring was repaired, resurfaced and sealed with cracks in tact for authenticity. Beams and ductwork were left exposed, yet refined, with additional piping to conceal electrical and gas lines. Century-old reclaimed brick was hand-picked by the homeowner for the east interior wall, encasing stained glass windows which were are also reclaimed and more than 100 years old. Aluminum bar-top seating areas in two spaces. A media center with custom cabinetry and pistons repurposed as cabinet pulls. And the star of the show, a full 4-seat wet bar with custom glass shelving, more custom cabinetry, and an integrated television-- one of 3 TVs in the space. The new one-of-a-kind basement has room for a professional 10-person poker table, pool table, 14' shuffleboard table, and plush seating.
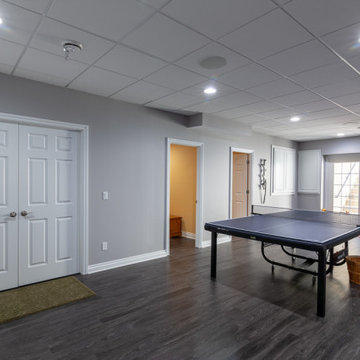
Großes Klassisches Souterrain mit grauer Wandfarbe, Vinylboden, Gaskamin, Kaminumrandung aus Stein und grauem Boden in Chicago
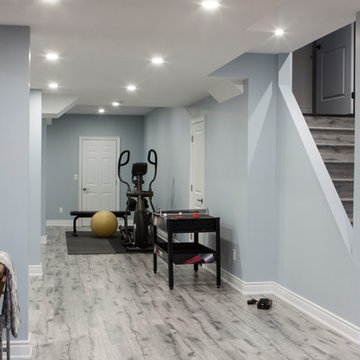
Laminate finished stairs, open gym area.
Großes Modernes Untergeschoss mit blauer Wandfarbe, Laminat, Hängekamin, gefliester Kaminumrandung und grauem Boden in Toronto
Großes Modernes Untergeschoss mit blauer Wandfarbe, Laminat, Hängekamin, gefliester Kaminumrandung und grauem Boden in Toronto

This Milford French country home’s 2,500 sq. ft. basement transformation is just as extraordinary as it is warm and inviting. The M.J. Whelan design team, along with our clients, left no details out. This luxury basement is a beautiful blend of modern and rustic materials. A unique tray ceiling with a hardwood inset defines the space of the full bar. Brookhaven maple custom cabinets with a dark bistro finish and Cambria quartz countertops were used along with state of the art appliances. A brick backsplash and vintage pendant lights with new LED Edison bulbs add beautiful drama. The entertainment area features a custom built-in entertainment center designed specifically to our client’s wishes. It houses a large flat screen TV, lots of storage, display shelves and speakers hidden by speaker fabric. LED accent lighting was strategically installed to highlight this beautiful space. The entertaining area is open to the billiards room, featuring a another beautiful brick accent wall with a direct vent fireplace. The old ugly steel columns were beautifully disguised with raised panel moldings and were used to create and define the different spaces, even a hallway. The exercise room and game space are open to each other and features glass all around to keep it open to the rest of the lower level. Another brick accent wall was used in the game area with hardwood flooring while the exercise room has rubber flooring. The design also includes a rear foyer coming in from the back yard with cubbies and a custom barn door to separate that entry. A playroom and a dining area were also included in this fabulous luxurious family retreat. Stunning Provenza engineered hardwood in a weathered wire brushed combined with textured Fabrica carpet was used throughout most of the basement floor which is heated hydronically. Tile was used in the entry and the new bathroom. The details are endless! Our client’s selections of beautiful furnishings complete this luxurious finished basement. Photography by Jeff Garland Photography
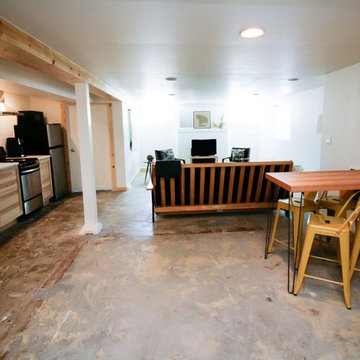
An open concept studio apartment was the result of the basement remodel. The homeowners decided to leave the concrete floors bare , rough and blotchy from the previous floor covering removal. It adds to the industrial feel of the space. Photo -
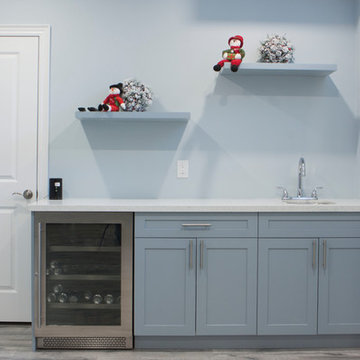
Simple, painted MDF walk-up bar with a quartz countertop and two floating shelves.
Großes Modernes Untergeschoss mit blauer Wandfarbe, Laminat, Hängekamin, gefliester Kaminumrandung und grauem Boden in Toronto
Großes Modernes Untergeschoss mit blauer Wandfarbe, Laminat, Hängekamin, gefliester Kaminumrandung und grauem Boden in Toronto
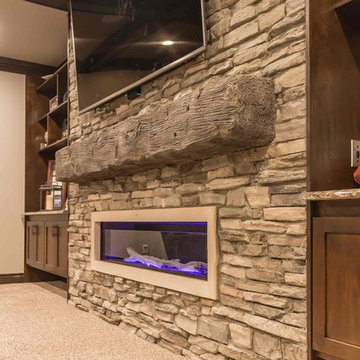
Großes Rustikales Untergeschoss mit beiger Wandfarbe, Keramikboden, Kamin, Kaminumrandung aus Stein und grauem Boden in Detroit
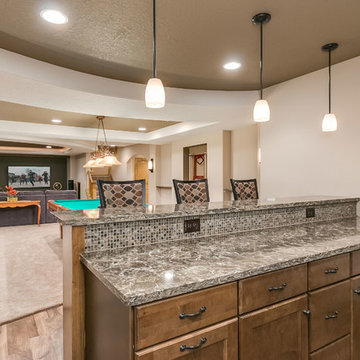
©Finished Basement Company
Großes Klassisches Souterrain mit grauer Wandfarbe, Teppichboden, Kamin, Kaminumrandung aus Stein und grauem Boden in Minneapolis
Großes Klassisches Souterrain mit grauer Wandfarbe, Teppichboden, Kamin, Kaminumrandung aus Stein und grauem Boden in Minneapolis

Brad Montgomery tym Homes
Geräumiger Klassischer Keller mit grauer Wandfarbe, braunem Holzboden, Kamin, Kaminumrandung aus Backstein und grauem Boden in Salt Lake City
Geräumiger Klassischer Keller mit grauer Wandfarbe, braunem Holzboden, Kamin, Kaminumrandung aus Backstein und grauem Boden in Salt Lake City
Keller mit Kaminumrandungen und grauem Boden Ideen und Design
9