Keller mit Keramikboden und Kaminumrandung aus Stein Ideen und Design
Suche verfeinern:
Budget
Sortieren nach:Heute beliebt
1 – 20 von 130 Fotos
1 von 3
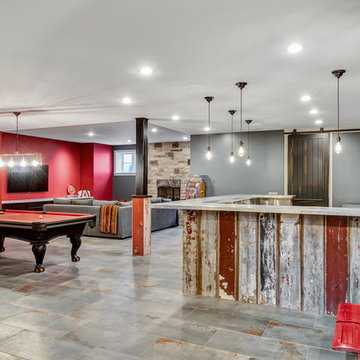
Rustic basement with red accent decor
Großer Klassischer Hochkeller mit roter Wandfarbe, Keramikboden, Kamin, Kaminumrandung aus Stein und grauem Boden in Chicago
Großer Klassischer Hochkeller mit roter Wandfarbe, Keramikboden, Kamin, Kaminumrandung aus Stein und grauem Boden in Chicago
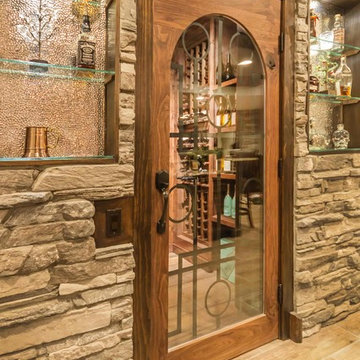
Großes Uriges Untergeschoss mit beiger Wandfarbe, Keramikboden, Kamin, Kaminumrandung aus Stein und grauem Boden in Detroit
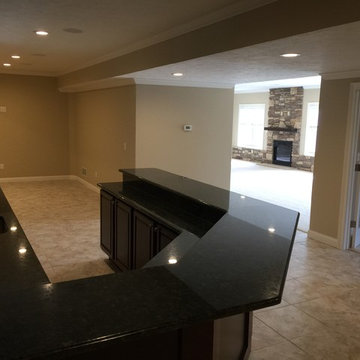
Mittelgroßer Klassischer Keller mit brauner Wandfarbe, Keramikboden, Kamin und Kaminumrandung aus Stein in Sonstige
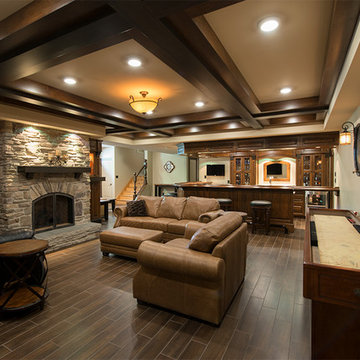
Großes Klassisches Untergeschoss mit beiger Wandfarbe, Keramikboden, Kamin und Kaminumrandung aus Stein in Ottawa

Großes Country Souterrain mit Keramikboden, grauem Boden, beiger Wandfarbe, Kamin und Kaminumrandung aus Stein in San Francisco
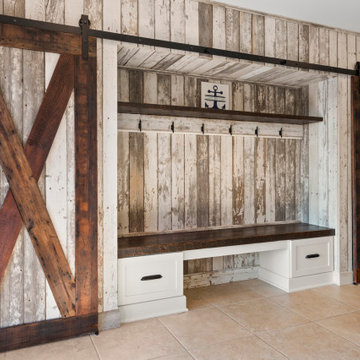
Today’s basements are much more than dark, dingy spaces or rec rooms of years ago. Because homeowners are spending more time in them, basements have evolved into lower-levels with distinctive spaces, complete with stone and marble fireplaces, sitting areas, coffee and wine bars, home theaters, over sized guest suites and bathrooms that rival some of the most luxurious resort accommodations.
Gracing the lakeshore of Lake Beulah, this homes lower-level presents a beautiful opening to the deck and offers dynamic lake views. To take advantage of the home’s placement, the homeowner wanted to enhance the lower-level and provide a more rustic feel to match the home’s main level, while making the space more functional for boating equipment and easy access to the pier and lakefront.
Jeff Auberger designed a seating area to transform into a theater room with a touch of a button. A hidden screen descends from the ceiling, offering a perfect place to relax after a day on the lake. Our team worked with a local company that supplies reclaimed barn board to add to the decor and finish off the new space. Using salvaged wood from a corn crib located in nearby Delavan, Jeff designed a charming area near the patio door that features two closets behind sliding barn doors and a bench nestled between the closets, providing an ideal spot to hang wet towels and store flip flops after a day of boating. The reclaimed barn board was also incorporated into built-in shelving alongside the fireplace and an accent wall in the updated kitchenette.
Lastly the children in this home are fans of the Harry Potter book series, so naturally, there was a Harry Potter themed cupboard under the stairs created. This cozy reading nook features Hogwartz banners and wizarding wands that would amaze any fan of the book series.
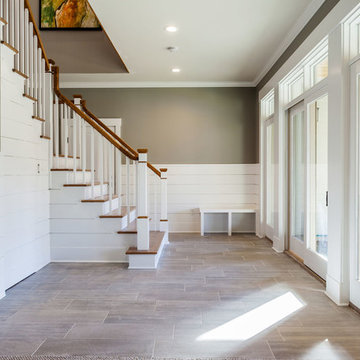
Michael Bowman
Geräumiges Modernes Souterrain mit grauer Wandfarbe, Keramikboden, Kamin, Kaminumrandung aus Stein und grauem Boden in Bridgeport
Geräumiges Modernes Souterrain mit grauer Wandfarbe, Keramikboden, Kamin, Kaminumrandung aus Stein und grauem Boden in Bridgeport
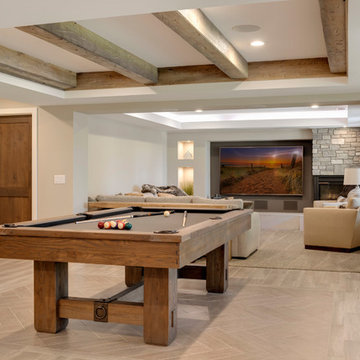
Spacecrafting
Klassisches Souterrain mit grauer Wandfarbe, Keramikboden, Eckkamin, Kaminumrandung aus Stein und grauem Boden in Minneapolis
Klassisches Souterrain mit grauer Wandfarbe, Keramikboden, Eckkamin, Kaminumrandung aus Stein und grauem Boden in Minneapolis
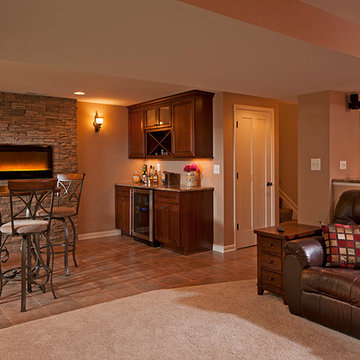
Photography by Mark Wieland
Mittelgroßer Klassischer Keller mit beiger Wandfarbe, Keramikboden, Kamin und Kaminumrandung aus Stein in Baltimore
Mittelgroßer Klassischer Keller mit beiger Wandfarbe, Keramikboden, Kamin und Kaminumrandung aus Stein in Baltimore
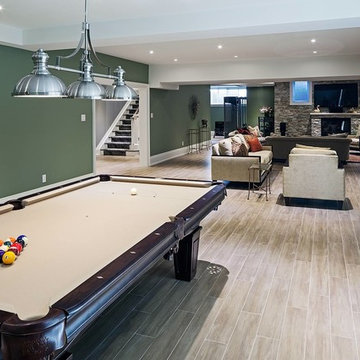
Großer Klassischer Keller mit grüner Wandfarbe, Keramikboden, Kamin und Kaminumrandung aus Stein in Toronto
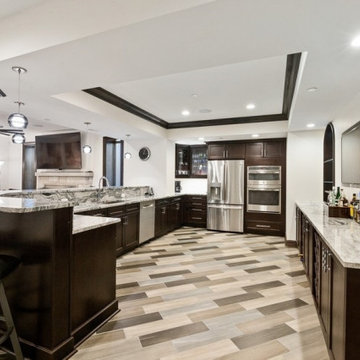
Großer Klassischer Keller mit weißer Wandfarbe, Keramikboden, Kamin, Kaminumrandung aus Stein und braunem Boden in Chicago
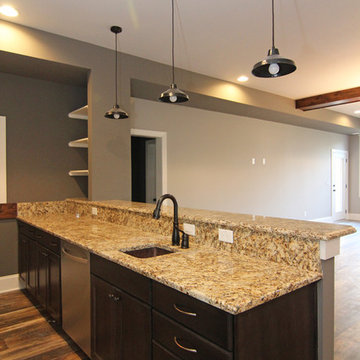
The basement kitchen comes with a bar sink, dish washer, refrigerator, peninsula cabinets, wine rack, and built in shelves.
Geräumiges Klassisches Souterrain mit grauer Wandfarbe, Keramikboden, Kamin und Kaminumrandung aus Stein in Raleigh
Geräumiges Klassisches Souterrain mit grauer Wandfarbe, Keramikboden, Kamin und Kaminumrandung aus Stein in Raleigh
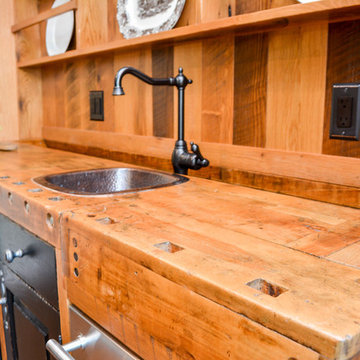
Mittelgroßes Rustikales Souterrain mit beiger Wandfarbe, Keramikboden, Kamin, Kaminumrandung aus Stein und braunem Boden in Washington, D.C.
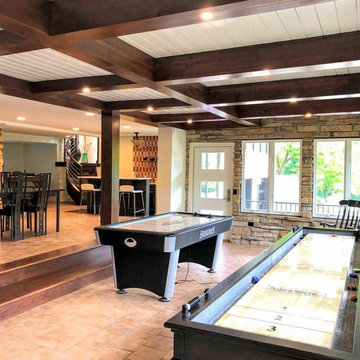
Contemporary basement with a stone wall from floor to ceiling. Coffered ceiling with stained wood beams and shiplap.
Architect: Meyer Design
Photos: 716 Media
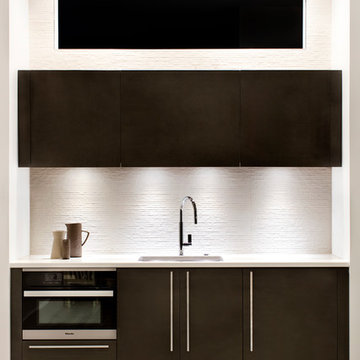
Basement Wet Bar: Snaidero CODE in Pewter Matrix
Basement Wet Bar Appliances: Miele speed oven, FRANKE sink, U-LINE wine cooler
Photographed by Jennifer Hughes

Grand entrance way to this lower level walk out renovation. Full design of all Architectural details and finishes with turn-key furnishings and styling throughout.
Carlson Productions LLC
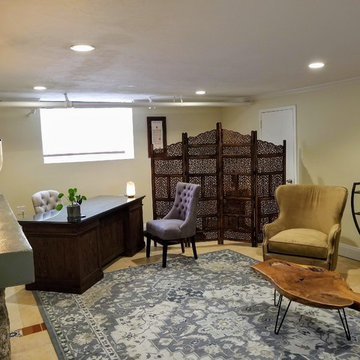
Creating a home based office by converting the basement into an eclectic layout for seeing clients and guests. Photo by True Identity Concepts
Mittelgroßer Stilmix Hochkeller mit gelber Wandfarbe, Keramikboden, Kamin, Kaminumrandung aus Stein und gelbem Boden in New York
Mittelgroßer Stilmix Hochkeller mit gelber Wandfarbe, Keramikboden, Kamin, Kaminumrandung aus Stein und gelbem Boden in New York
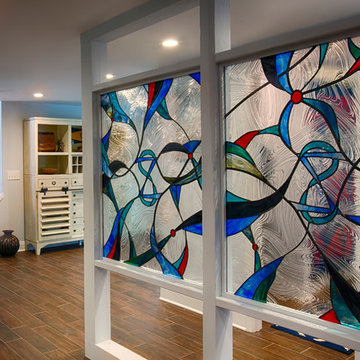
http://www.sherioneal.com/
Großes Modernes Souterrain mit blauer Wandfarbe, Keramikboden, Kamin, Kaminumrandung aus Stein und braunem Boden in Nashville
Großes Modernes Souterrain mit blauer Wandfarbe, Keramikboden, Kamin, Kaminumrandung aus Stein und braunem Boden in Nashville
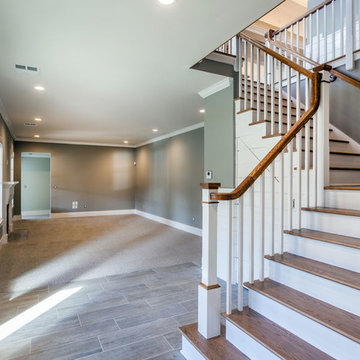
Michael Bowman
Geräumiges Modernes Souterrain mit grauer Wandfarbe, Keramikboden, Kamin, Kaminumrandung aus Stein und grauem Boden in Bridgeport
Geräumiges Modernes Souterrain mit grauer Wandfarbe, Keramikboden, Kamin, Kaminumrandung aus Stein und grauem Boden in Bridgeport
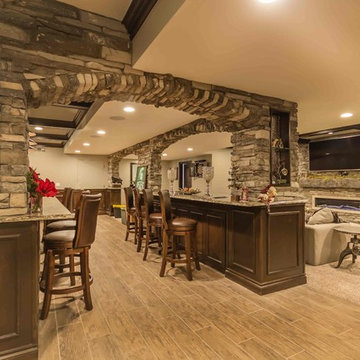
Großes Rustikales Untergeschoss mit beiger Wandfarbe, Keramikboden, Kamin, Kaminumrandung aus Stein und grauem Boden in Detroit
Keller mit Keramikboden und Kaminumrandung aus Stein Ideen und Design
1