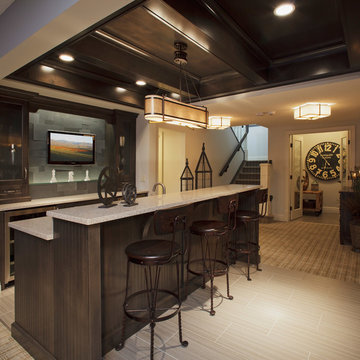Keller mit Keramikboden und Terrakottaboden Ideen und Design
Suche verfeinern:
Budget
Sortieren nach:Heute beliebt
1 – 20 von 1.585 Fotos
1 von 3
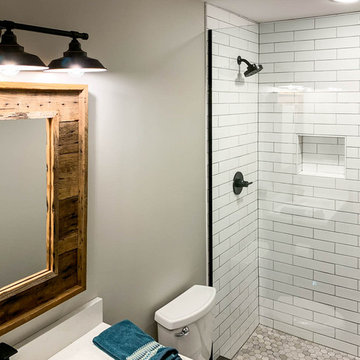
Mittelgroßes Country Souterrain mit beiger Wandfarbe, Keramikboden und braunem Boden in Chicago

Overall view with wood paneling and Corrugated perforated metal ceiling
photo by Jeffrey Edward Tryon
Mittelgroßer Mid-Century Keller ohne Kamin mit brauner Wandfarbe, Keramikboden und grauem Boden in Philadelphia
Mittelgroßer Mid-Century Keller ohne Kamin mit brauner Wandfarbe, Keramikboden und grauem Boden in Philadelphia
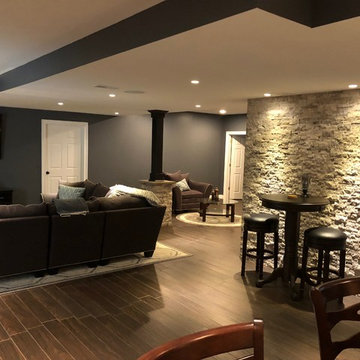
Modern, simple, and lustrous: The homeowner asked for an elevated sports bar feel with family friendly options. This was accomplished using light gray tones are accented by striking black and white colors, natural/textured accent walls, and strategic lighting. This space is an ideal entertainment spot for the homeowners! Guests can view the large flat-screen TV from a seat at the bar or from the comfortable couches in the living room area. A Bistro high-top table was placed next to the textured stone accent wall for additional seating for extra guests or for a more intimate seating option.

Cipher Imaging
Klassischer Keller ohne Kamin mit grauer Wandfarbe und Keramikboden in Sonstige
Klassischer Keller ohne Kamin mit grauer Wandfarbe und Keramikboden in Sonstige

Großer Klassischer Keller mit weißer Wandfarbe, Kamin, Kaminumrandung aus Metall, beigem Boden und Keramikboden in Washington, D.C.
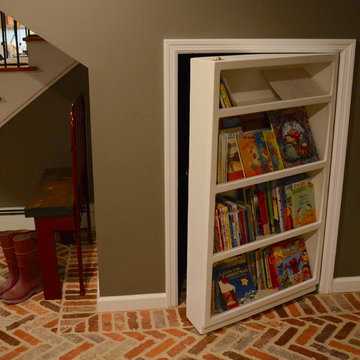
Cheri Beard Photography
Mittelgroßes Rustikales Souterrain mit grauer Wandfarbe, Keramikboden und rotem Boden in Sonstige
Mittelgroßes Rustikales Souterrain mit grauer Wandfarbe, Keramikboden und rotem Boden in Sonstige

Grand entrance way to this lower level walk out renovation. Full design of all Architectural details and finishes with turn-key furnishings and styling throughout.
Carlson Productions LLC
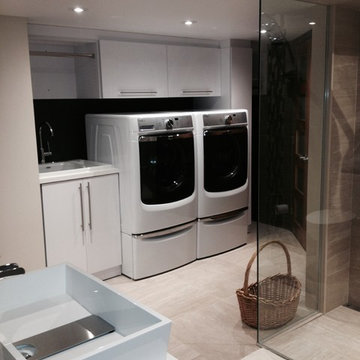
Ancienne salle d'eau au sous-sol que nous avons complètement démoli ainsi que le reste du sous-sol, une partie des rénovations visait l'agrandissement de la salle d'eau en salle de bain complète incluant laveuse & sécheuse. La salle de bain comprend également une douche sans seuil en céramique.
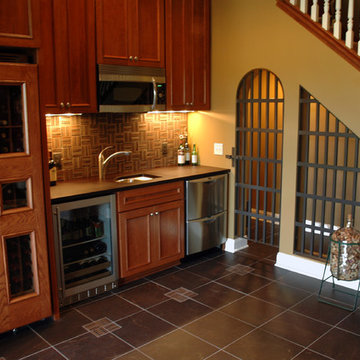
Wine is one of the few things that can improve with age. But it can also rapidly deteriorate if kept in inadequate conditions. The three factors that have the most direct impact on a wine's condition are light, humidity and temperature. Another consideration is security for expensive wines that often appreciate in value.
This basement remodeling project began with these considerations. Even more important was the requirement for the remodeled basement to become an inviting place for entertaining family and friends.
A wet bar/entertainment area was built using Cherry cabinets and stainless steel appliances. Counter tops were made with a special composite material designed for bar glassware - softer to the touch than granite.
Photos by on-demand productions
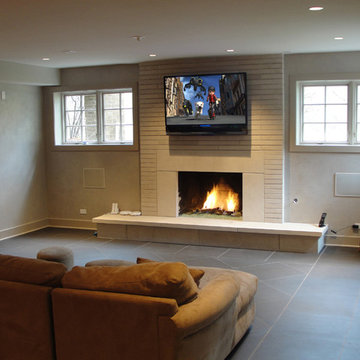
Mittelgroßer Klassischer Hochkeller mit beiger Wandfarbe, Keramikboden, Kamin und Kaminumrandung aus Stein in Chicago

We offer a wide variety of coffered ceilings, custom made in different styles and finishes to fit any space and taste.
For more projects visit our website wlkitchenandhome.com
.
.
.
#cofferedceiling #customceiling #ceilingdesign #classicaldesign #traditionalhome #crown #finishcarpentry #finishcarpenter #exposedbeams #woodwork #carvedceiling #paneling #custombuilt #custombuilder #kitchenceiling #library #custombar #barceiling #livingroomideas #interiordesigner #newjerseydesigner #millwork #carpentry #whiteceiling #whitewoodwork #carved #carving #ornament #librarydecor #architectural_ornamentation

Basement renovation with Modern nero tile floor in 12 x 24 with charcoal gray grout. in main space. Mudroom tile Balsaltina Antracite 12 x 24. Custom mudroom area with built-in closed cubbies, storage. and bench with shelves. Sliding door walkout to backyard. Cabinets are ultracraft in gray gloss finish with some mirror inserts. Backsplash from Tile Showcase Mandela Zest. Countertops in granite.

Full basement finish, custom theater, cabinets, wine cellar
Mittelgroßes Klassisches Souterrain mit grauer Wandfarbe, Keramikboden, Kamin, Kaminumrandung aus Backstein und braunem Boden in Atlanta
Mittelgroßes Klassisches Souterrain mit grauer Wandfarbe, Keramikboden, Kamin, Kaminumrandung aus Backstein und braunem Boden in Atlanta
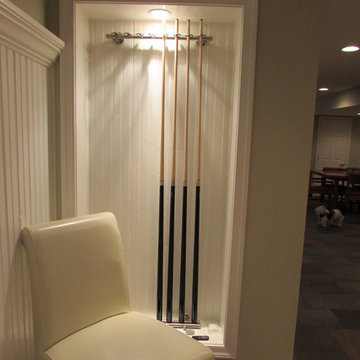
Talon Construction basement remodel
Großes Klassisches Souterrain mit grüner Wandfarbe und Keramikboden in Washington, D.C.
Großes Klassisches Souterrain mit grüner Wandfarbe und Keramikboden in Washington, D.C.
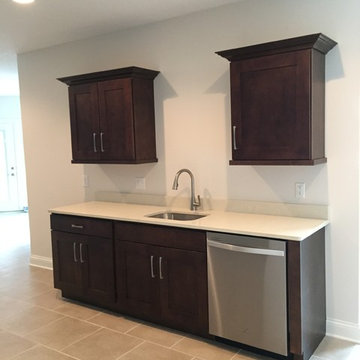
This new construction Basement Bar was designed in Starmark's Maple Milan finished in Mocha. The cabinet hardware is Berenson's Aspire collection finished in Brushed Nickel.
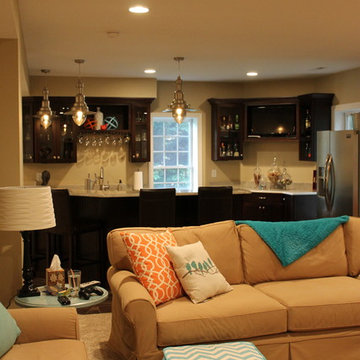
Großes Klassisches Souterrain ohne Kamin mit beiger Wandfarbe und Keramikboden in Sonstige

The fireplace brick and simple wood slab mantle were painted to complement the room color. The fireplace is full functional, if needed.
C. Augestad, Fox Photography, Marietta, GA

Großes Country Souterrain mit Keramikboden, grauem Boden, beiger Wandfarbe, Kamin und Kaminumrandung aus Stein in San Francisco
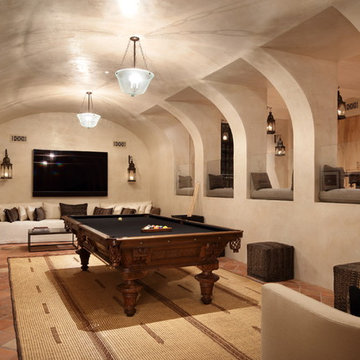
Mediterraner Keller mit beiger Wandfarbe, Terrakottaboden und orangem Boden in Los Angeles
Keller mit Keramikboden und Terrakottaboden Ideen und Design
1
