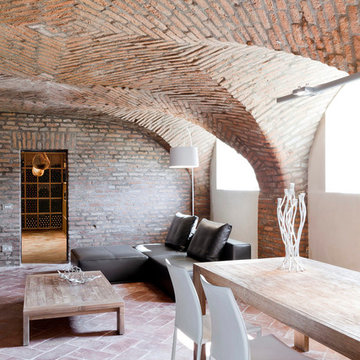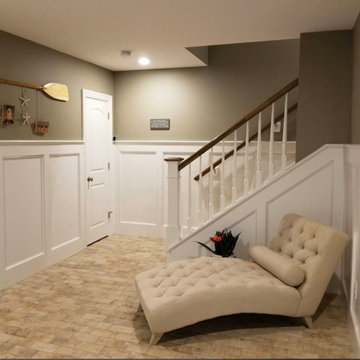Keller mit Korkboden und Backsteinboden Ideen und Design
Suche verfeinern:
Budget
Sortieren nach:Heute beliebt
1 – 20 von 191 Fotos
1 von 3

Winner of the 2018 Tour of Homes Best Remodel, this whole house re-design of a 1963 Bennet & Johnson mid-century raised ranch home is a beautiful example of the magic we can weave through the application of more sustainable modern design principles to existing spaces.
We worked closely with our client on extensive updates to create a modernized MCM gem.
Extensive alterations include:
- a completely redesigned floor plan to promote a more intuitive flow throughout
- vaulted the ceilings over the great room to create an amazing entrance and feeling of inspired openness
- redesigned entry and driveway to be more inviting and welcoming as well as to experientially set the mid-century modern stage
- the removal of a visually disruptive load bearing central wall and chimney system that formerly partitioned the homes’ entry, dining, kitchen and living rooms from each other
- added clerestory windows above the new kitchen to accentuate the new vaulted ceiling line and create a greater visual continuation of indoor to outdoor space
- drastically increased the access to natural light by increasing window sizes and opening up the floor plan
- placed natural wood elements throughout to provide a calming palette and cohesive Pacific Northwest feel
- incorporated Universal Design principles to make the home Aging In Place ready with wide hallways and accessible spaces, including single-floor living if needed
- moved and completely redesigned the stairway to work for the home’s occupants and be a part of the cohesive design aesthetic
- mixed custom tile layouts with more traditional tiling to create fun and playful visual experiences
- custom designed and sourced MCM specific elements such as the entry screen, cabinetry and lighting
- development of the downstairs for potential future use by an assisted living caretaker
- energy efficiency upgrades seamlessly woven in with much improved insulation, ductless mini splits and solar gain
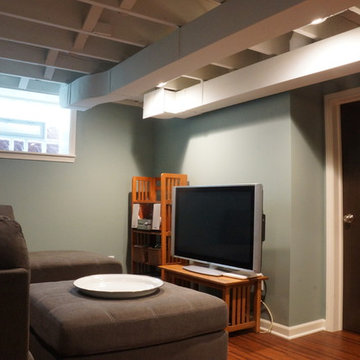
Exposed ceiling painted for industrial feel and allow for full head height in a basement with a low ceiling.
Kleines Klassisches Untergeschoss mit Korkboden in Milwaukee
Kleines Klassisches Untergeschoss mit Korkboden in Milwaukee

Mike Chajecki www.mikechajecki.com
Großer Klassischer Keller mit grauer Wandfarbe, Gaskamin, Korkboden, Kaminumrandung aus Metall und braunem Boden in Toronto
Großer Klassischer Keller mit grauer Wandfarbe, Gaskamin, Korkboden, Kaminumrandung aus Metall und braunem Boden in Toronto
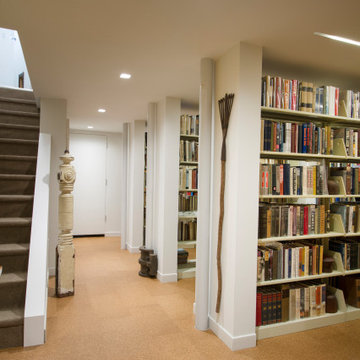
Hall leading to stack rows for book collection
Mittelgroßer Retro Hochkeller mit weißer Wandfarbe, Korkboden und beigem Boden in Philadelphia
Mittelgroßer Retro Hochkeller mit weißer Wandfarbe, Korkboden und beigem Boden in Philadelphia
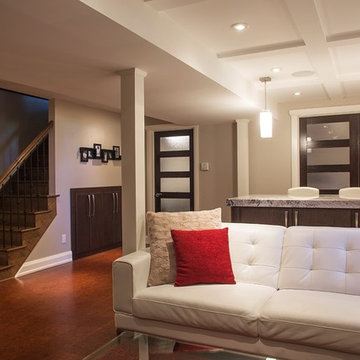
Mittelgroßer Klassischer Hochkeller ohne Kamin mit grauer Wandfarbe und Korkboden in Ottawa
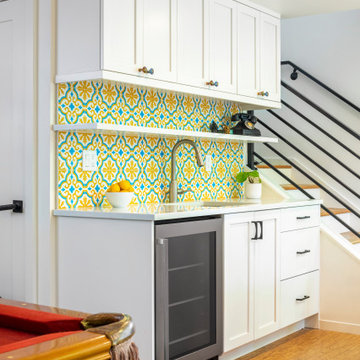
A basement bar kitchenette has brightly color lemon yellow and sky blue cement tiles.
Mittelgroße Moderne Kellerbar mit weißer Wandfarbe und Korkboden in Seattle
Mittelgroße Moderne Kellerbar mit weißer Wandfarbe und Korkboden in Seattle
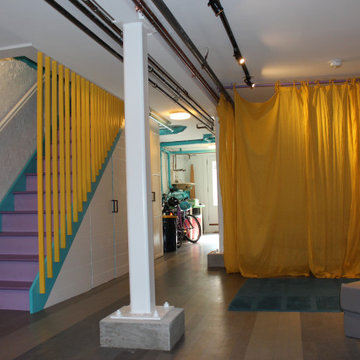
The main space. Curtains add privacy and create a sense of playfullness.
Mittelgroßes Retro Souterrain mit weißer Wandfarbe, Korkboden und buntem Boden in New York
Mittelgroßes Retro Souterrain mit weißer Wandfarbe, Korkboden und buntem Boden in New York
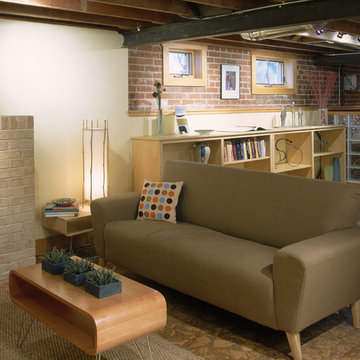
The floor joists were left exposed to visually lift the ceiling in this basement remodel. Exposed steel beams and brick help establish the modern/industrial style.
Photo by Hart STUDIO LLC
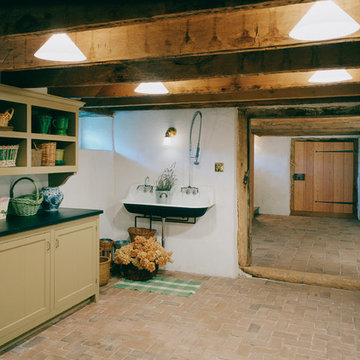
Philip Beaurline
Mittelgroßes Klassisches Untergeschoss mit weißer Wandfarbe und Backsteinboden in Richmond
Mittelgroßes Klassisches Untergeschoss mit weißer Wandfarbe und Backsteinboden in Richmond
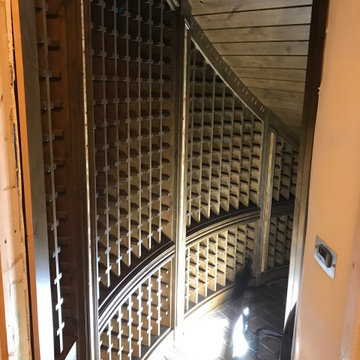
Custom wine room in knotty alder under staircase that fit 600 bottles with burl high lights , leaded glass viewing widows, temp controlled, lighting , hidden door in center wine rack.
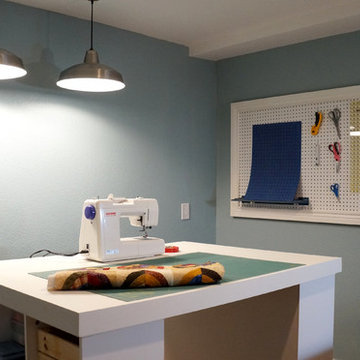
Kleiner Klassischer Hochkeller ohne Kamin mit blauer Wandfarbe, Korkboden und braunem Boden in Denver
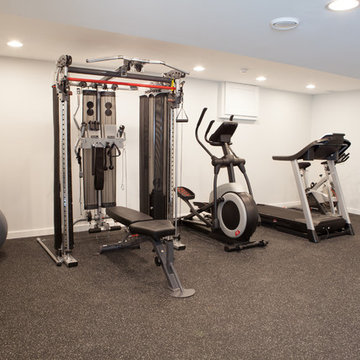
This 1930's Barrington Hills farmhouse was in need of some TLC when it was purchased by this southern family of five who planned to make it their new home. The renovation taken on by Advance Design Studio's designer Scott Christensen and master carpenter Justin Davis included a custom porch, custom built in cabinetry in the living room and children's bedrooms, 2 children's on-suite baths, a guest powder room, a fabulous new master bath with custom closet and makeup area, a new upstairs laundry room, a workout basement, a mud room, new flooring and custom wainscot stairs with planked walls and ceilings throughout the home.
The home's original mechanicals were in dire need of updating, so HVAC, plumbing and electrical were all replaced with newer materials and equipment. A dramatic change to the exterior took place with the addition of a quaint standing seam metal roofed farmhouse porch perfect for sipping lemonade on a lazy hot summer day.
In addition to the changes to the home, a guest house on the property underwent a major transformation as well. Newly outfitted with updated gas and electric, a new stacking washer/dryer space was created along with an updated bath complete with a glass enclosed shower, something the bath did not previously have. A beautiful kitchenette with ample cabinetry space, refrigeration and a sink was transformed as well to provide all the comforts of home for guests visiting at the classic cottage retreat.
The biggest design challenge was to keep in line with the charm the old home possessed, all the while giving the family all the convenience and efficiency of modern functioning amenities. One of the most interesting uses of material was the porcelain "wood-looking" tile used in all the baths and most of the home's common areas. All the efficiency of porcelain tile, with the nostalgic look and feel of worn and weathered hardwood floors. The home’s casual entry has an 8" rustic antique barn wood look porcelain tile in a rich brown to create a warm and welcoming first impression.
Painted distressed cabinetry in muted shades of gray/green was used in the powder room to bring out the rustic feel of the space which was accentuated with wood planked walls and ceilings. Fresh white painted shaker cabinetry was used throughout the rest of the rooms, accentuated by bright chrome fixtures and muted pastel tones to create a calm and relaxing feeling throughout the home.
Custom cabinetry was designed and built by Advance Design specifically for a large 70” TV in the living room, for each of the children’s bedroom’s built in storage, custom closets, and book shelves, and for a mudroom fit with custom niches for each family member by name.
The ample master bath was fitted with double vanity areas in white. A generous shower with a bench features classic white subway tiles and light blue/green glass accents, as well as a large free standing soaking tub nestled under a window with double sconces to dim while relaxing in a luxurious bath. A custom classic white bookcase for plush towels greets you as you enter the sanctuary bath.
Joe Nowak

Martha O'Hara Interiors, Interior Design | L. Cramer Builders + Remodelers, Builder | Troy Thies, Photography | Shannon Gale, Photo Styling
Please Note: All “related,” “similar,” and “sponsored” products tagged or listed by Houzz are not actual products pictured. They have not been approved by Martha O’Hara Interiors nor any of the professionals credited. For information about our work, please contact design@oharainteriors.com.
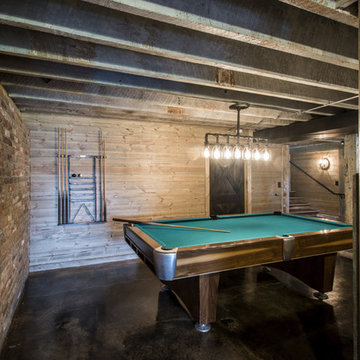
Photography by Andrew Hyslop
Landhausstil Souterrain mit Backsteinboden in Louisville
Landhausstil Souterrain mit Backsteinboden in Louisville
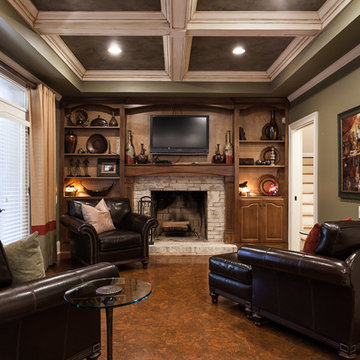
Großes Klassisches Souterrain mit grüner Wandfarbe, Korkboden, Kamin, Kaminumrandung aus Backstein und braunem Boden in Los Angeles
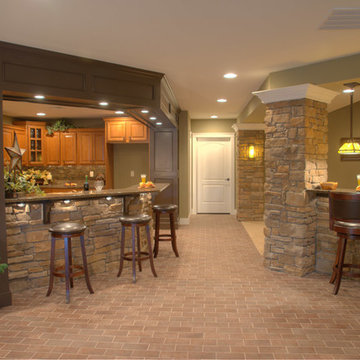
Fully Finished Daylight Basement features a kitchen, theater room, game room, and hearthroom.
Geräumiger Uriger Keller mit grüner Wandfarbe und Backsteinboden in Sonstige
Geräumiger Uriger Keller mit grüner Wandfarbe und Backsteinboden in Sonstige

Barn Door with Asian influence
Photo by:Jeffrey E. Tryon
Mittelgroßer Mid-Century Hochkeller ohne Kamin mit weißer Wandfarbe, Korkboden und beigem Boden in New York
Mittelgroßer Mid-Century Hochkeller ohne Kamin mit weißer Wandfarbe, Korkboden und beigem Boden in New York
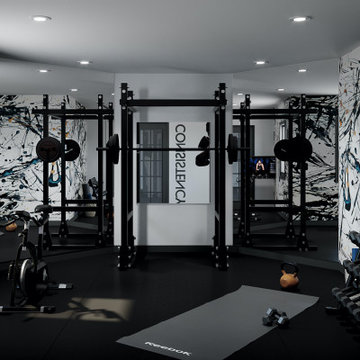
This new basement design starts The Bar design features crystal pendant lights in addition to the standard recessed lighting to create the perfect ambiance when sitting in the napa beige upholstered barstools. The beautiful quartzite countertop is outfitted with a stainless-steel sink and faucet and a walnut flip top area. The Screening and Pool Table Area are sure to get attention with the delicate Swarovski Crystal chandelier and the custom pool table. The calming hues of blue and warm wood tones create an inviting space to relax on the sectional sofa or the Love Sac bean bag chair for a movie night. The Sitting Area design, featuring custom leather upholstered swiveling chairs, creates a space for comfortable relaxation and discussion around the Capiz shell coffee table. The wall sconces provide a warm glow that compliments the natural wood grains in the space. The Bathroom design contrasts vibrant golds with cool natural polished marbles for a stunning result. By selecting white paint colors with the marble tiles, it allows for the gold features to really shine in a room that bounces light and feels so calming and clean. Lastly the Gym includes a fold back, wall mounted power rack providing the option to have more floor space during your workouts. The walls of the Gym are covered in full length mirrors, custom murals, and decals to keep you motivated and focused on your form.
Keller mit Korkboden und Backsteinboden Ideen und Design
1
