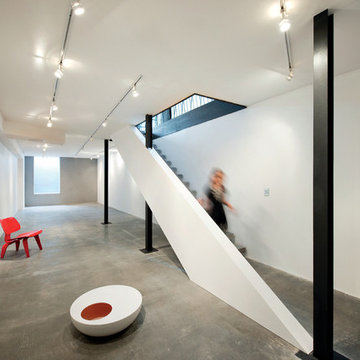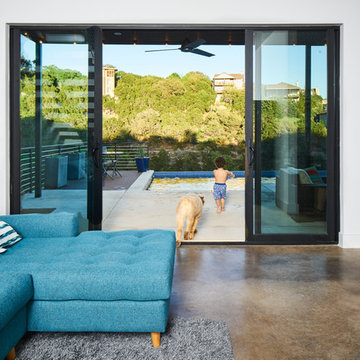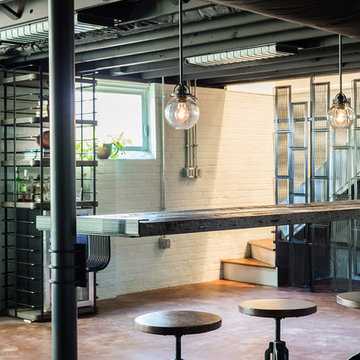Keller mit Korkboden und Betonboden Ideen und Design
Suche verfeinern:
Budget
Sortieren nach:Heute beliebt
101 – 120 von 2.374 Fotos
1 von 3
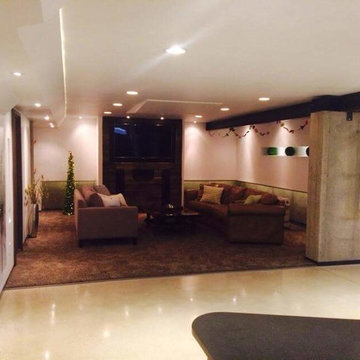
Jason Grimes
Großes Industrial Untergeschoss mit weißer Wandfarbe und Betonboden in Cincinnati
Großes Industrial Untergeschoss mit weißer Wandfarbe und Betonboden in Cincinnati
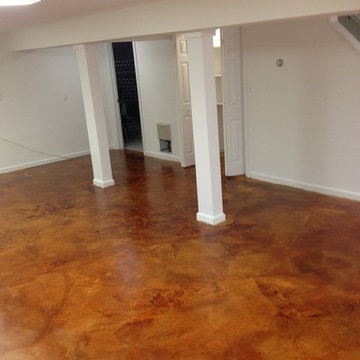
Klassisches Souterrain mit roter Wandfarbe, Betonboden und beigem Boden in Orange County
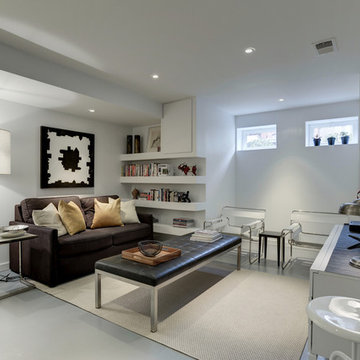
photographer-Connie Gauthier
Mittelgroßes Modernes Untergeschoss ohne Kamin mit weißer Wandfarbe, Betonboden und grauem Boden in Washington, D.C.
Mittelgroßes Modernes Untergeschoss ohne Kamin mit weißer Wandfarbe, Betonboden und grauem Boden in Washington, D.C.
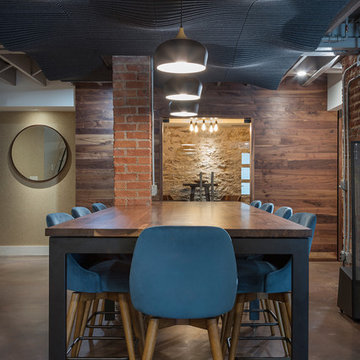
Bob Greenspan Photography
Mittelgroßes Uriges Souterrain mit Betonboden, Kaminofen und braunem Boden in Kansas City
Mittelgroßes Uriges Souterrain mit Betonboden, Kaminofen und braunem Boden in Kansas City
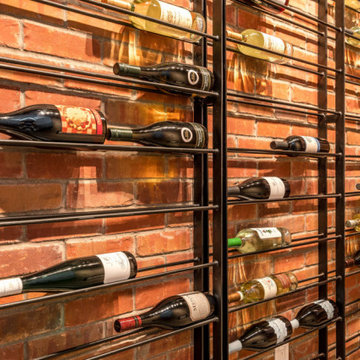
Wine room in Basement.
Klassischer Keller mit grauer Wandfarbe, Betonboden, grauem Boden und Ziegelwänden in Louisville
Klassischer Keller mit grauer Wandfarbe, Betonboden, grauem Boden und Ziegelwänden in Louisville
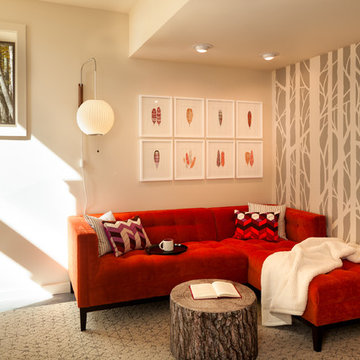
Photography by Deb Scannell
Rustikaler Keller mit Betonboden in Charlotte
Rustikaler Keller mit Betonboden in Charlotte
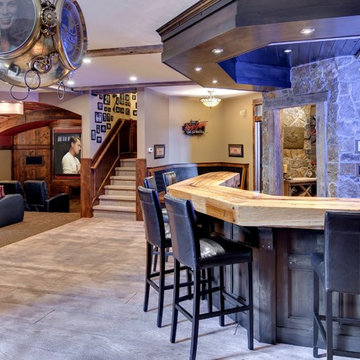
Home built and designed by Divine Custom Homes
Photos by Spacecrafting
Klassisches Souterrain mit brauner Wandfarbe, Betonboden und braunem Boden in Minneapolis
Klassisches Souterrain mit brauner Wandfarbe, Betonboden und braunem Boden in Minneapolis
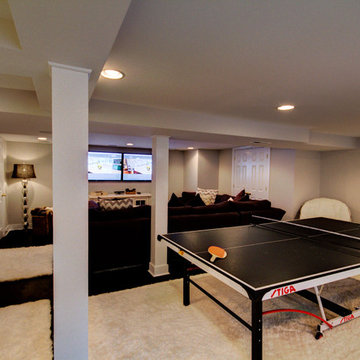
This fun, funky basement space was renovated with both kids and adults in mind. A large sectional is the perfect place to watch the game and another game - at the same time! Thanks to two flat screen TVs, this family can please everyone in the room. A kids space for a ping pong table and drum set sits behind the TV viewing space and a wet bar for drinks and snacks serves everyone. Concrete floors were painted and rugs were used to warm up the space. Surround sound systems were installed into the ceiling and walls for a seamless look. This is the perfect space for entertaining guests of any age.
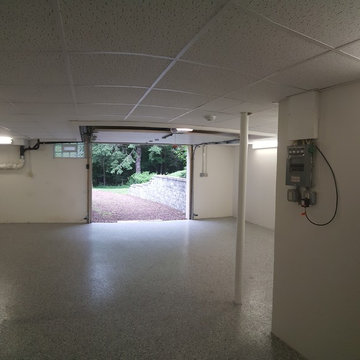
Großes Modernes Souterrain mit weißer Wandfarbe, Betonboden, Kamin und Kaminumrandung aus Stein in Boston
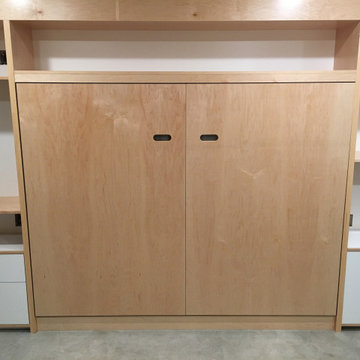
The Murphy Bed.
The ABB Built-in
- custom designed storage system for basement area in condo
- queen size side tilt Murphy bed, TV cabinet with sliding doors, 4 drawer open closet, comforter cubby and shelving
- Prefinished maple plywood, white melamine cabinet liner plywood, full extension undermount drawer slides, Trola Rolle 2000 sliding door system
This project totally transformed the basement into a usable, comfortable living area and essentially created an additional bedroom in the condo. The access from the garage was tight so all components were built on-site.
We love seeing how spaces like this can become functional and aesthetic with the client's vision and our building skills! Let us know how we can help create a usable area for you!! Feel free to contact us through Facebook, @vpw.designs on Instagram or vpwdesigns.com
Thanks for looking!
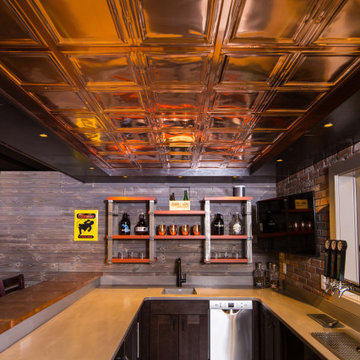
In this project, Rochman Design Build converted an unfinished basement of a new Ann Arbor home into a stunning home pub and entertaining area, with commercial grade space for the owners' craft brewing passion. The feel is that of a speakeasy as a dark and hidden gem found in prohibition time. The materials include charcoal stained concrete floor, an arched wall veneered with red brick, and an exposed ceiling structure painted black. Bright copper is used as the sparkling gem with a pressed-tin-type ceiling over the bar area, which seats 10, copper bar top and concrete counters. Old style light fixtures with bare Edison bulbs, well placed LED accent lights under the bar top, thick shelves, steel supports and copper rivet connections accent the feel of the 6 active taps old-style pub. Meanwhile, the brewing room is splendidly modern with large scale brewing equipment, commercial ventilation hood, wash down facilities and specialty equipment. A large window allows a full view into the brewing room from the pub sitting area. In addition, the space is large enough to feel cozy enough for 4 around a high-top table or entertain a large gathering of 50. The basement remodel also includes a wine cellar, a guest bathroom and a room that can be used either as guest room or game room, and a storage area.
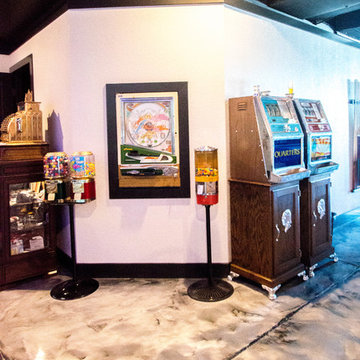
Basement game room focused on retro style games, slot machines, pool table. Owners wanted an open feel with a little more industrial and modern appeal, therefore we left the ceiling unfinished. The floors are an epoxy type finish that allows for high traffic usage, easy clean up and no need to replace carpet in the long term.
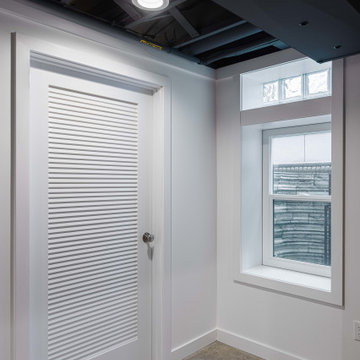
Sump pump room - door closed - in basement space and egress window. Design and construction by Meadowlark Design + Build in Ann Arbor, Michigan. Professional photography by Sean Carter.
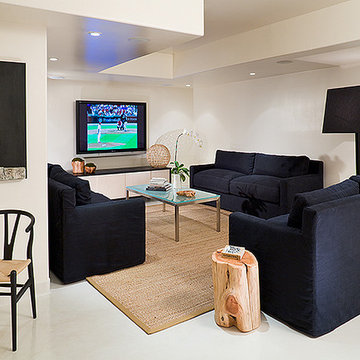
believe it or not...this is the basement! such sophistication was achieved with the ivory and black crisp modern color story. the walls are lacquered in ivory paint, the floor is a stained ivory polished concrete...all high shine finish to bring light into a low ceiling basement.
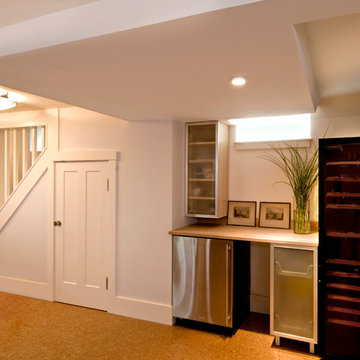
Our clients owned a Greek Revival home in Cambridge that was becoming too small for their growing family. Instead of moving, they decided to make use of their entire basement and create a Family Room and an adjacent Projects Room/Spare Bedroom.
Finishing old basements pose several problems, chief of which is keeping the water out. So our first step was installing a waterproofing system consisting of a French drain beneath the slab and a membrane that we applied to the inside of the foundation walls.
With water taken care of, their goal of making full use of this space was a success. A cork floor, plastered walls and ceilings, some nice lighting and the space feels great.
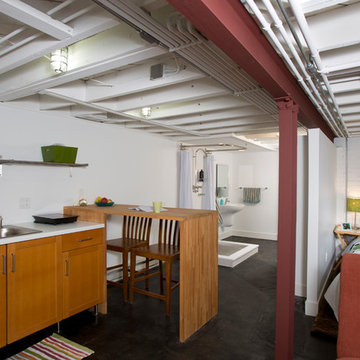
Greg Hadley
Großes Industrial Souterrain ohne Kamin mit Betonboden, weißer Wandfarbe und schwarzem Boden in Washington, D.C.
Großes Industrial Souterrain ohne Kamin mit Betonboden, weißer Wandfarbe und schwarzem Boden in Washington, D.C.
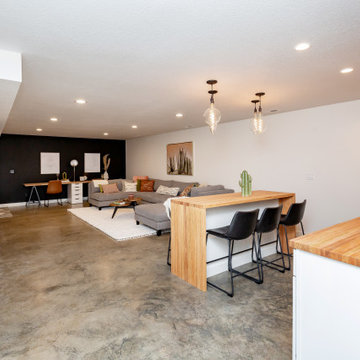
Modern basement finish in Ankeny, Iowa. Exciting, new space, complete with new bar area, modern fireplace, polished concrete flooring, bathroom and bedroom. Before and After pics. Staging: Jessica Rae Interiors. Photos: Jake Boyd Photography. Thank you to our wonderful customers, Kathy and Josh!
Keller mit Korkboden und Betonboden Ideen und Design
6
