Keller mit Korkboden und Keramikboden Ideen und Design
Suche verfeinern:
Budget
Sortieren nach:Heute beliebt
1 – 20 von 1.698 Fotos
1 von 3

Paul Markert, Markert Photo, Inc.
Kleines Rustikales Untergeschoss ohne Kamin mit beiger Wandfarbe, Keramikboden und braunem Boden in Minneapolis
Kleines Rustikales Untergeschoss ohne Kamin mit beiger Wandfarbe, Keramikboden und braunem Boden in Minneapolis
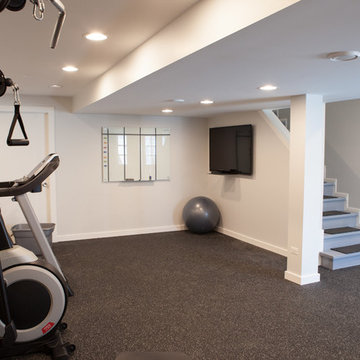
This 1930's Barrington Hills farmhouse was in need of some TLC when it was purchased by this southern family of five who planned to make it their new home. The renovation taken on by Advance Design Studio's designer Scott Christensen and master carpenter Justin Davis included a custom porch, custom built in cabinetry in the living room and children's bedrooms, 2 children's on-suite baths, a guest powder room, a fabulous new master bath with custom closet and makeup area, a new upstairs laundry room, a workout basement, a mud room, new flooring and custom wainscot stairs with planked walls and ceilings throughout the home.
The home's original mechanicals were in dire need of updating, so HVAC, plumbing and electrical were all replaced with newer materials and equipment. A dramatic change to the exterior took place with the addition of a quaint standing seam metal roofed farmhouse porch perfect for sipping lemonade on a lazy hot summer day.
In addition to the changes to the home, a guest house on the property underwent a major transformation as well. Newly outfitted with updated gas and electric, a new stacking washer/dryer space was created along with an updated bath complete with a glass enclosed shower, something the bath did not previously have. A beautiful kitchenette with ample cabinetry space, refrigeration and a sink was transformed as well to provide all the comforts of home for guests visiting at the classic cottage retreat.
The biggest design challenge was to keep in line with the charm the old home possessed, all the while giving the family all the convenience and efficiency of modern functioning amenities. One of the most interesting uses of material was the porcelain "wood-looking" tile used in all the baths and most of the home's common areas. All the efficiency of porcelain tile, with the nostalgic look and feel of worn and weathered hardwood floors. The home’s casual entry has an 8" rustic antique barn wood look porcelain tile in a rich brown to create a warm and welcoming first impression.
Painted distressed cabinetry in muted shades of gray/green was used in the powder room to bring out the rustic feel of the space which was accentuated with wood planked walls and ceilings. Fresh white painted shaker cabinetry was used throughout the rest of the rooms, accentuated by bright chrome fixtures and muted pastel tones to create a calm and relaxing feeling throughout the home.
Custom cabinetry was designed and built by Advance Design specifically for a large 70” TV in the living room, for each of the children’s bedroom’s built in storage, custom closets, and book shelves, and for a mudroom fit with custom niches for each family member by name.
The ample master bath was fitted with double vanity areas in white. A generous shower with a bench features classic white subway tiles and light blue/green glass accents, as well as a large free standing soaking tub nestled under a window with double sconces to dim while relaxing in a luxurious bath. A custom classic white bookcase for plush towels greets you as you enter the sanctuary bath.
Joe Nowak

Finished Basement Salon
Uriges Souterrain mit weißer Wandfarbe, Keramikboden und braunem Boden in Chicago
Uriges Souterrain mit weißer Wandfarbe, Keramikboden und braunem Boden in Chicago
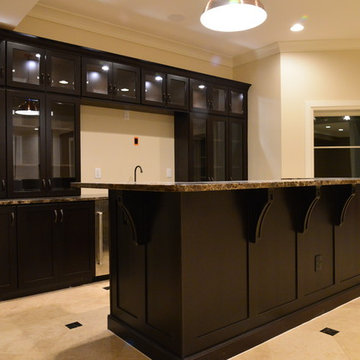
Großer Moderner Hochkeller ohne Kamin mit beiger Wandfarbe, Keramikboden und beigem Boden in Washington, D.C.
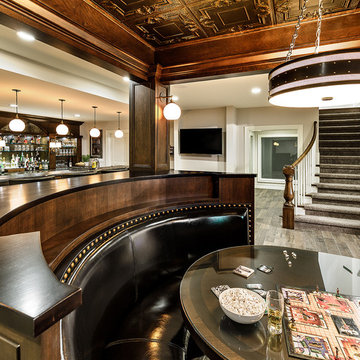
Joe Kwon Photography
Großer Klassischer Keller mit beiger Wandfarbe, Keramikboden und braunem Boden in Chicago
Großer Klassischer Keller mit beiger Wandfarbe, Keramikboden und braunem Boden in Chicago
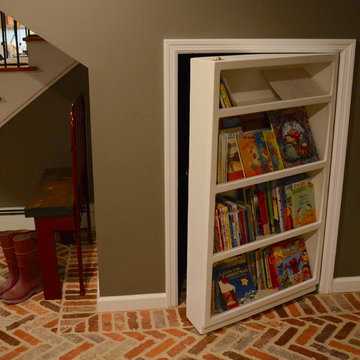
Cheri Beard Photography
Mittelgroßes Rustikales Souterrain mit grauer Wandfarbe, Keramikboden und rotem Boden in Sonstige
Mittelgroßes Rustikales Souterrain mit grauer Wandfarbe, Keramikboden und rotem Boden in Sonstige
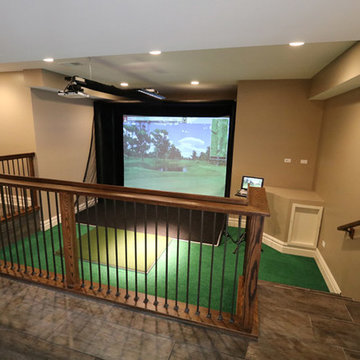
DJK Custom Homes
Geräumiges Uriges Untergeschoss mit beiger Wandfarbe, Keramikboden und grauem Boden in Chicago
Geräumiges Uriges Untergeschoss mit beiger Wandfarbe, Keramikboden und grauem Boden in Chicago
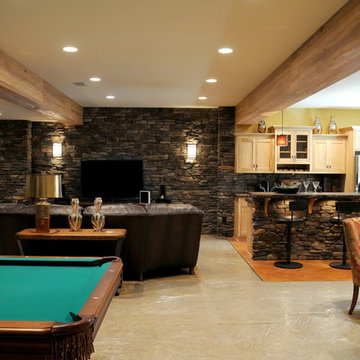
Großer Rustikaler Keller mit beiger Wandfarbe und Keramikboden in Chicago

Bourbon Man Cave basement redesign in Mt. Juliet, TN
Große Rustikale Kellerbar mit blauer Wandfarbe, Keramikboden, braunem Boden und Holzwänden in Nashville
Große Rustikale Kellerbar mit blauer Wandfarbe, Keramikboden, braunem Boden und Holzwänden in Nashville
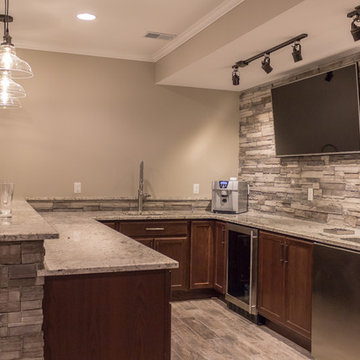
Jake Steward
Großes Klassisches Untergeschoss mit beiger Wandfarbe und Keramikboden in Detroit
Großes Klassisches Untergeschoss mit beiger Wandfarbe und Keramikboden in Detroit

Klassischer Hochkeller ohne Kamin mit weißer Wandfarbe und Keramikboden in Washington, D.C.

Großes Country Souterrain mit Keramikboden, grauem Boden, beiger Wandfarbe, Kamin und Kaminumrandung aus Stein in San Francisco
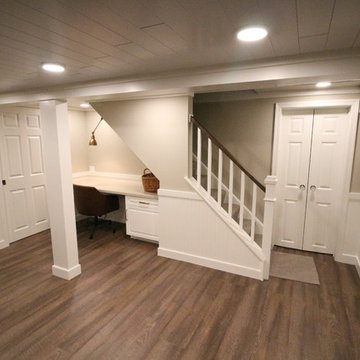
Kleines Klassisches Untergeschoss ohne Kamin mit beiger Wandfarbe, Korkboden und braunem Boden in Sonstige
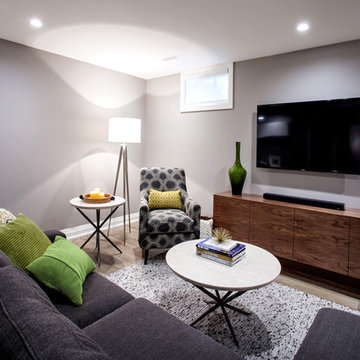
Contemporary monochromatic recreation room with a pop of green! Nat Caron Photography
Moderner Keller mit grauer Wandfarbe und Keramikboden in Toronto
Moderner Keller mit grauer Wandfarbe und Keramikboden in Toronto
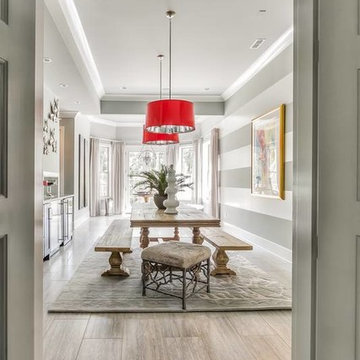
Marty Paoletta, ProMedia Tours
Klassischer Keller mit grauer Wandfarbe und Keramikboden in Nashville
Klassischer Keller mit grauer Wandfarbe und Keramikboden in Nashville
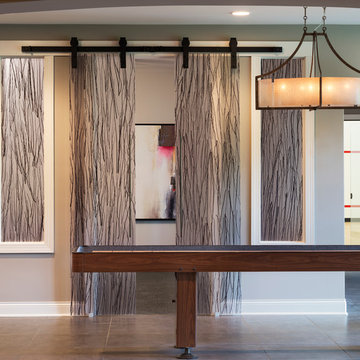
Landmark Photography - Jim Krueger
Geräumiges Klassisches Souterrain ohne Kamin mit grauer Wandfarbe und Keramikboden in Minneapolis
Geräumiges Klassisches Souterrain ohne Kamin mit grauer Wandfarbe und Keramikboden in Minneapolis
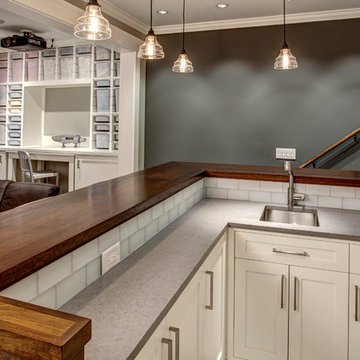
In this basement with 9'0" ceilings (achieved by digging down during this whole-house remodel), the owners have a home bar and a truly incredible custom lego storage system. The craftsmanship here is careful and painstaking: look how the wooden bar counter flows into the stair tread. Look how the built-in storage perfectly houses each individual lego bin. The ceiling-mounted projector points at a drop down tv screen on the opposite wall. Architectural design by Board & Vellum. Photo by John G. Wilbanks.

A comfortable and contemporary family room that accommodates a family's two active teenagers and their friends as well as intimate adult gatherings. Fireplace flanked by natural grass cloth wallpaper warms the space and invites friends to open the sleek sleeper sofa and spend the night.
Stephani Buchman Photography
www.stephanibuchmanphotgraphy.com
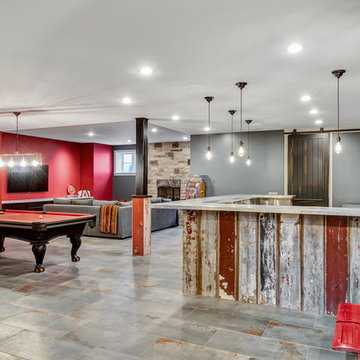
Rustic basement with red accent decor
Großer Klassischer Hochkeller mit roter Wandfarbe, Keramikboden, Kamin, Kaminumrandung aus Stein und grauem Boden in Chicago
Großer Klassischer Hochkeller mit roter Wandfarbe, Keramikboden, Kamin, Kaminumrandung aus Stein und grauem Boden in Chicago
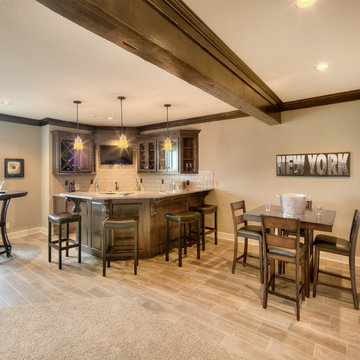
Großes Rustikales Souterrain ohne Kamin mit grauer Wandfarbe und Keramikboden in Kansas City
Keller mit Korkboden und Keramikboden Ideen und Design
1