Keller mit Korkboden und Schieferboden Ideen und Design
Suche verfeinern:
Budget
Sortieren nach:Heute beliebt
41 – 60 von 298 Fotos
1 von 3
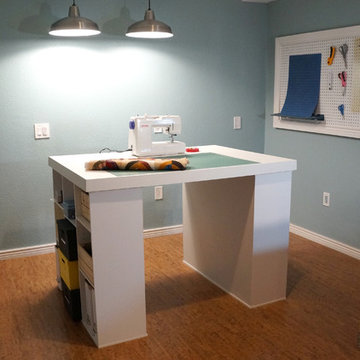
Kleiner Klassischer Hochkeller ohne Kamin mit blauer Wandfarbe, Korkboden und braunem Boden in Denver
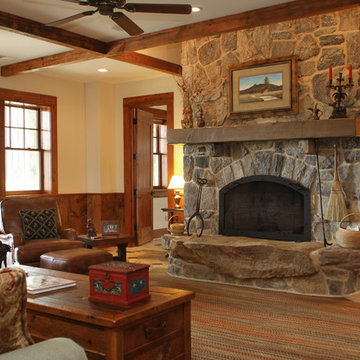
This basement space holds the same aesthetic as the upstairs great room.
Großes Uriges Souterrain mit gelber Wandfarbe, Schieferboden, Kamin und Kaminumrandung aus Stein in Sonstige
Großes Uriges Souterrain mit gelber Wandfarbe, Schieferboden, Kamin und Kaminumrandung aus Stein in Sonstige
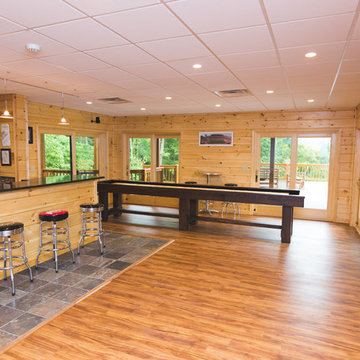
Creative Push
Großes Uriges Souterrain mit brauner Wandfarbe und Schieferboden in Nashville
Großes Uriges Souterrain mit brauner Wandfarbe und Schieferboden in Nashville
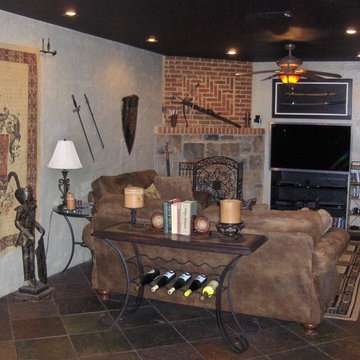
ARNOLD Masonry and Landscape
Mittelgroßes Klassisches Souterrain mit beiger Wandfarbe, Schieferboden, Eckkamin, Kaminumrandung aus Stein und braunem Boden in Atlanta
Mittelgroßes Klassisches Souterrain mit beiger Wandfarbe, Schieferboden, Eckkamin, Kaminumrandung aus Stein und braunem Boden in Atlanta
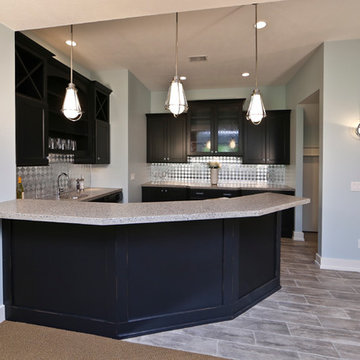
The “Kettner” is a sprawling family home with character to spare. Craftsman detailing and charming asymmetry on the exterior are paired with a luxurious hominess inside. The formal entryway and living room lead into a spacious kitchen and circular dining area. The screened porch offers additional dining and living space. A beautiful master suite is situated at the other end of the main level. Three bedroom suites and a large playroom are located on the top floor, while the lower level includes billiards, hearths, a refreshment bar, exercise space, a sauna, and a guest bedroom.
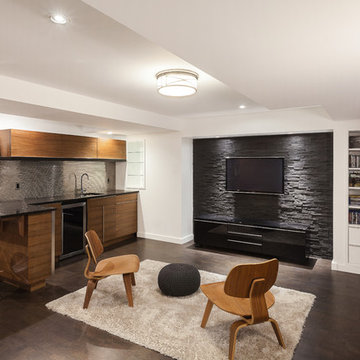
Urszula Muntean Photography
Mittelgroßes Modernes Untergeschoss mit weißer Wandfarbe, Korkboden, Kamin und Kaminumrandung aus Stein in Ottawa
Mittelgroßes Modernes Untergeschoss mit weißer Wandfarbe, Korkboden, Kamin und Kaminumrandung aus Stein in Ottawa
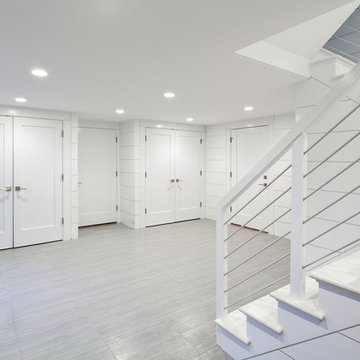
Dan Cutrona
Mittelgroßes Maritimes Souterrain ohne Kamin mit weißer Wandfarbe, grauem Boden und Schieferboden in Boston
Mittelgroßes Maritimes Souterrain ohne Kamin mit weißer Wandfarbe, grauem Boden und Schieferboden in Boston
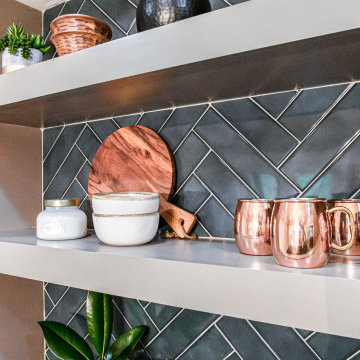
Großer Klassischer Keller mit grauer Wandfarbe, Schieferboden, schwarzem Boden und Holzdecke in Atlanta
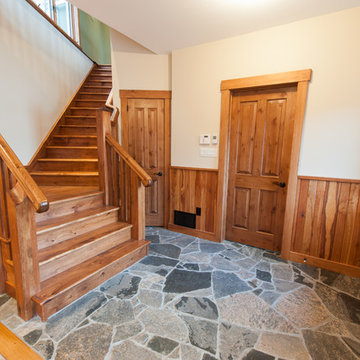
Mittelgroßes Uriges Souterrain mit beiger Wandfarbe, Schieferboden und grauem Boden in Toronto
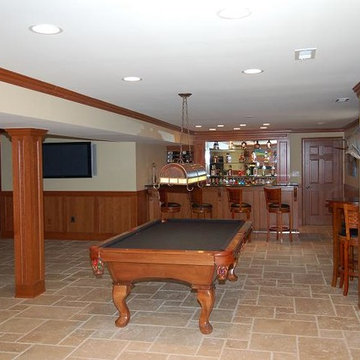
Warren Graves
Großes Klassisches Souterrain mit brauner Wandfarbe und Schieferboden in Washington, D.C.
Großes Klassisches Souterrain mit brauner Wandfarbe und Schieferboden in Washington, D.C.
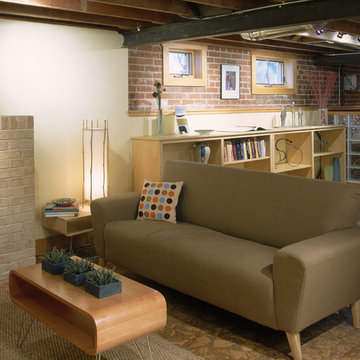
The floor joists were left exposed to visually lift the ceiling in this basement remodel. Exposed steel beams and brick help establish the modern/industrial style.
Photo by Hart STUDIO LLC
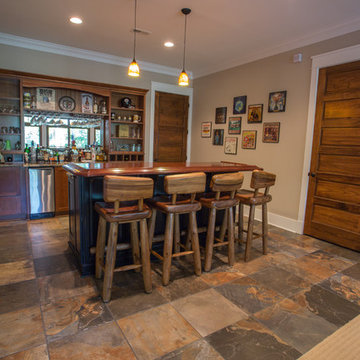
This custom bar, located in the finished basement of the home creates a great entertainment area just off the back patio. The mixture of various wood finishes and the non-uniform shape of the bar stools complements the craftsman style of the house.
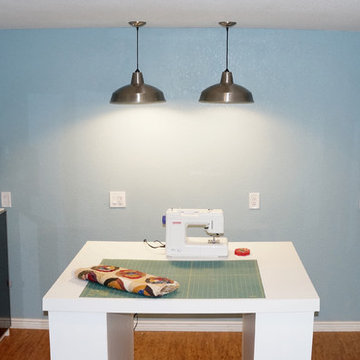
Kleiner Klassischer Hochkeller ohne Kamin mit blauer Wandfarbe, Korkboden und braunem Boden in Denver
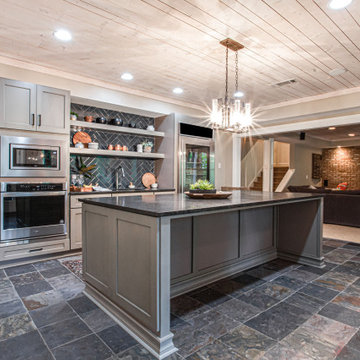
Großer Klassischer Keller mit grauer Wandfarbe, Schieferboden, schwarzem Boden und Holzdecke in Atlanta
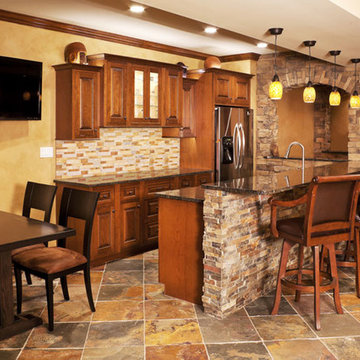
The California Gold floor tiles blends beautifully with the stone front face of the bar and the custom designed cabinetry. Strategically placed accent lighting blends beautifully with the decor in this lower level Kansas City home bar. This is a great space to view the TV while entertaining.
This 2,264 square foot lower level includes a home theater room, full bar, game space for pool and card tables as well as a custom bathroom complete with a urinal. The ultimate man cave!
Design Connection, Inc. Kansas City interior design provided space planning, material selections, furniture, paint colors, window treatments, lighting selection and architectural plans.
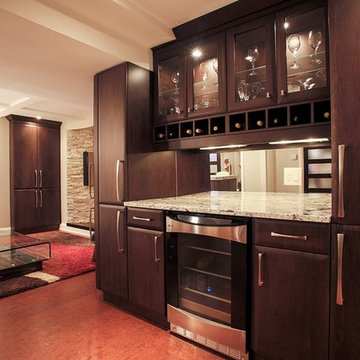
Mittelgroßer Klassischer Hochkeller ohne Kamin mit grauer Wandfarbe und Korkboden in Ottawa
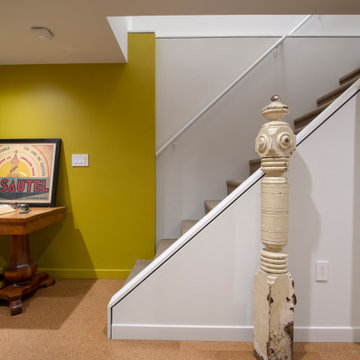
Mittelgroßer Mid-Century Hochkeller mit gelber Wandfarbe, Korkboden und braunem Boden in Philadelphia
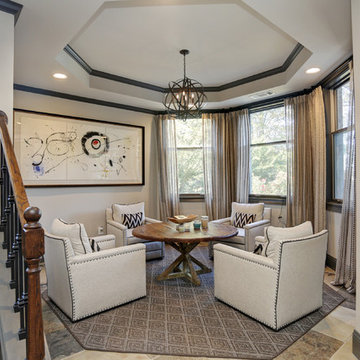
4 Seat Sitting Area
Interior Design by Caprice Cannon Interiors
Face Book at Caprice Cannon Interiors
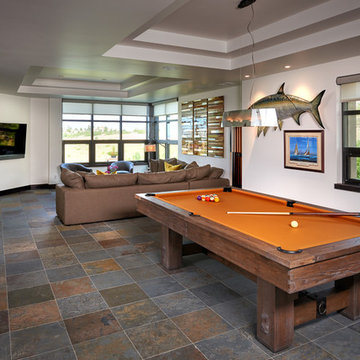
Villa Moderno by Viaggio, Ltd. in Littleton, CO. Viaggio is a premier custom home builder in Colorado. Visit us at www.viaggiohomes.com
Großes Modernes Souterrain mit weißer Wandfarbe und Schieferboden in Denver
Großes Modernes Souterrain mit weißer Wandfarbe und Schieferboden in Denver
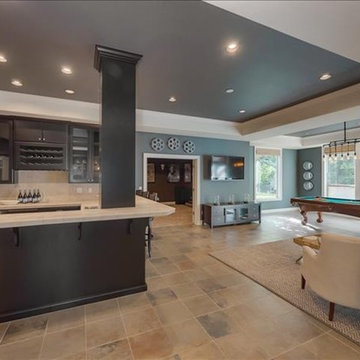
walk-out basement with a full wet bar, home theater, tv viewing area and a pool table.
Monogram Interior Design
Großes Klassisches Souterrain ohne Kamin mit grauer Wandfarbe und Schieferboden in Portland
Großes Klassisches Souterrain ohne Kamin mit grauer Wandfarbe und Schieferboden in Portland
Keller mit Korkboden und Schieferboden Ideen und Design
3