Keller mit Laminat und Hängekamin Ideen und Design
Suche verfeinern:
Budget
Sortieren nach:Heute beliebt
21 – 40 von 55 Fotos
1 von 3
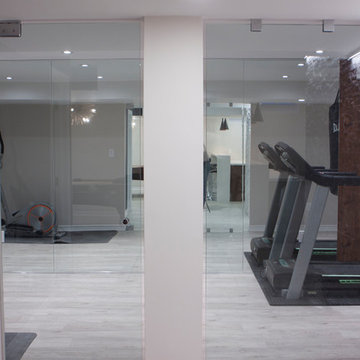
Basement Gym glass entry door.
Großes Modernes Untergeschoss mit grauer Wandfarbe, Laminat, Hängekamin, Kaminumrandung aus Stein und grauem Boden in Toronto
Großes Modernes Untergeschoss mit grauer Wandfarbe, Laminat, Hängekamin, Kaminumrandung aus Stein und grauem Boden in Toronto
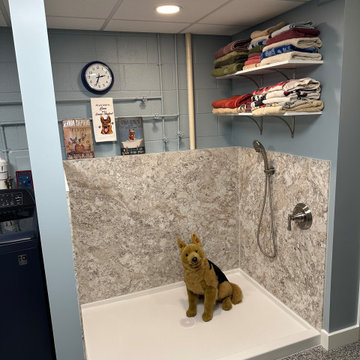
When you have 3 german sheppards - bathig needs to be functional and warm. We created a space in the basement for the dogs and included a "Snug" for the Mr. and his ham radio equipment. Best of both worlds and the clients could not be happier.
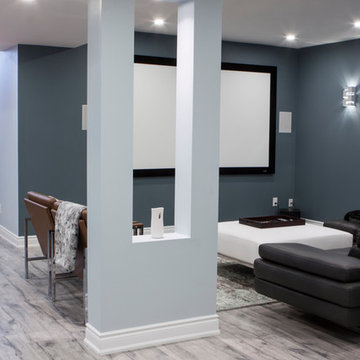
Open movie theater area with a fixed projection screen. Open niche was build to hide and incorporate two load bearing metal posts.
Großes Modernes Untergeschoss mit blauer Wandfarbe, Laminat, Hängekamin, gefliester Kaminumrandung und grauem Boden in Toronto
Großes Modernes Untergeschoss mit blauer Wandfarbe, Laminat, Hängekamin, gefliester Kaminumrandung und grauem Boden in Toronto
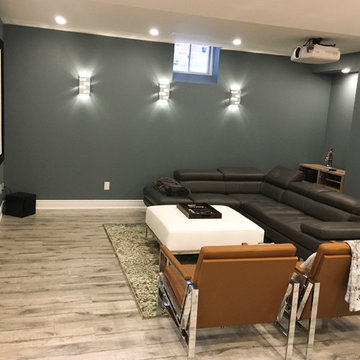
Home theater area with a projector.
Großes Modernes Untergeschoss mit blauer Wandfarbe, Laminat, Hängekamin, gefliester Kaminumrandung und grauem Boden in Toronto
Großes Modernes Untergeschoss mit blauer Wandfarbe, Laminat, Hängekamin, gefliester Kaminumrandung und grauem Boden in Toronto
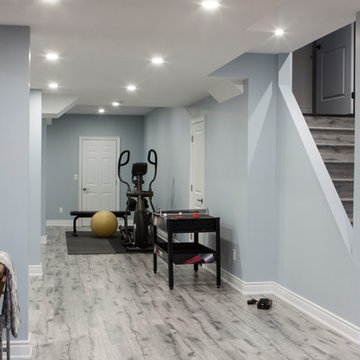
Laminate finished stairs, open gym area.
Großes Modernes Untergeschoss mit blauer Wandfarbe, Laminat, Hängekamin, gefliester Kaminumrandung und grauem Boden in Toronto
Großes Modernes Untergeschoss mit blauer Wandfarbe, Laminat, Hängekamin, gefliester Kaminumrandung und grauem Boden in Toronto
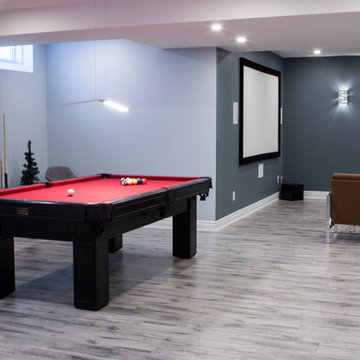
Open movie theater area with a fixed projection screen. Open niche was build to hide and incorporate two load bearing metal posts.
Großes Modernes Untergeschoss mit blauer Wandfarbe, Laminat, Hängekamin, gefliester Kaminumrandung und grauem Boden in Toronto
Großes Modernes Untergeschoss mit blauer Wandfarbe, Laminat, Hängekamin, gefliester Kaminumrandung und grauem Boden in Toronto
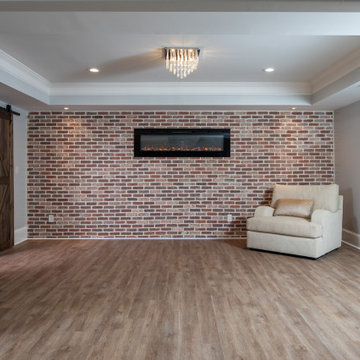
Complete basement design package with full kitchen, tech friendly appliances and quartz countertops. Oversized game room with brick accent wall. Private theater with built in ambient lighting. Full bathroom with custom stand up shower and frameless glass.
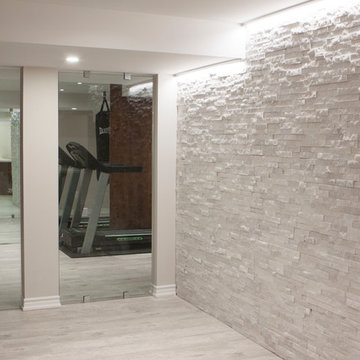
Basement Gym glass entry door.
Großes Modernes Untergeschoss mit grauer Wandfarbe, Laminat, Hängekamin, Kaminumrandung aus Stein und grauem Boden in Toronto
Großes Modernes Untergeschoss mit grauer Wandfarbe, Laminat, Hängekamin, Kaminumrandung aus Stein und grauem Boden in Toronto
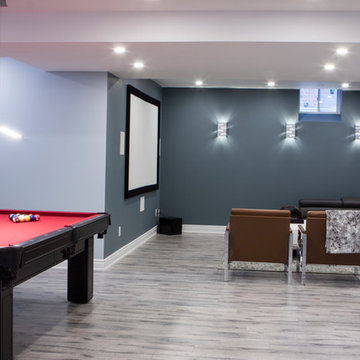
Open movie theater area with a fixed projection screen. Open niche was build to hide and incorporate two load bearing metal posts.
Großes Modernes Untergeschoss mit blauer Wandfarbe, Laminat, Hängekamin, gefliester Kaminumrandung und grauem Boden in Toronto
Großes Modernes Untergeschoss mit blauer Wandfarbe, Laminat, Hängekamin, gefliester Kaminumrandung und grauem Boden in Toronto
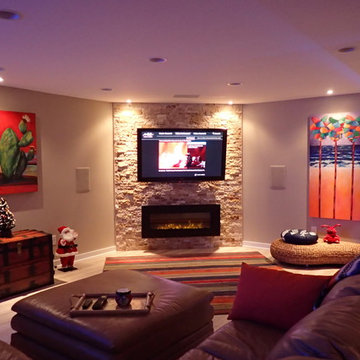
Großes Stilmix Souterrain mit beiger Wandfarbe, Laminat, Hängekamin, Kaminumrandung aus Stein und beigem Boden in Sonstige
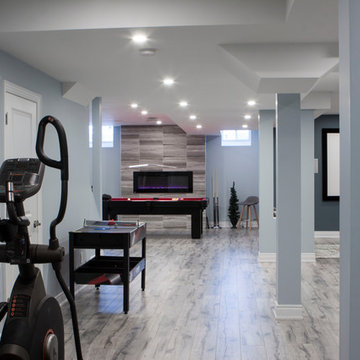
Großes Modernes Untergeschoss mit grauer Wandfarbe, Laminat, Hängekamin, gefliester Kaminumrandung und grauem Boden in Toronto
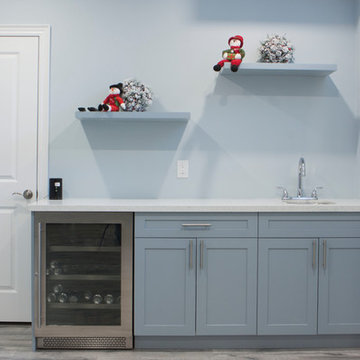
Simple, painted MDF walk-up bar with a quartz countertop and two floating shelves.
Großes Modernes Untergeschoss mit blauer Wandfarbe, Laminat, Hängekamin, gefliester Kaminumrandung und grauem Boden in Toronto
Großes Modernes Untergeschoss mit blauer Wandfarbe, Laminat, Hängekamin, gefliester Kaminumrandung und grauem Boden in Toronto
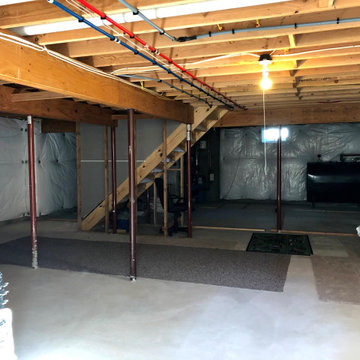
Mittelgroßer Uriger Keller mit Laminat, Hängekamin, Kaminumrandung aus Holzdielen und grauem Boden in New York
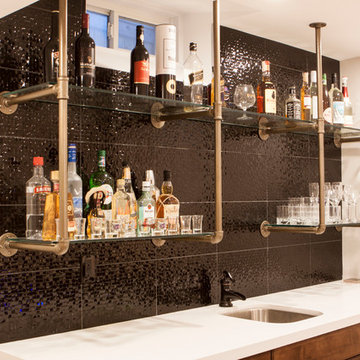
Quartz countertop and custom made gas pipe shelving frame with glass shelves. Black textured tile for the backsplash.
Großes Modernes Untergeschoss mit grauer Wandfarbe, Laminat, Hängekamin, Kaminumrandung aus Stein und grauem Boden in Toronto
Großes Modernes Untergeschoss mit grauer Wandfarbe, Laminat, Hängekamin, Kaminumrandung aus Stein und grauem Boden in Toronto
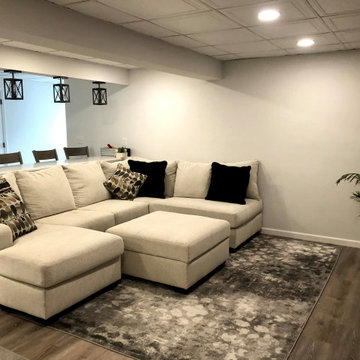
Mittelgroßer Klassischer Keller mit Laminat, Hängekamin, Kaminumrandung aus Holzdielen und grauem Boden in New York
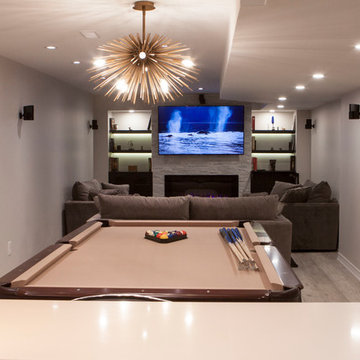
Basement Gym glass entry door.
Großes Modernes Untergeschoss mit grauer Wandfarbe, Laminat, Hängekamin, Kaminumrandung aus Stein und grauem Boden in Toronto
Großes Modernes Untergeschoss mit grauer Wandfarbe, Laminat, Hängekamin, Kaminumrandung aus Stein und grauem Boden in Toronto
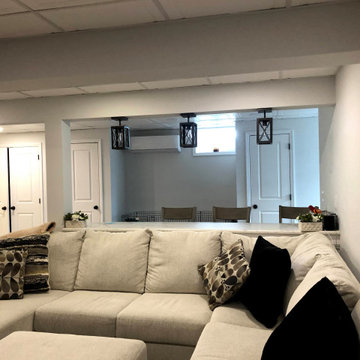
Mittelgroßer Klassischer Keller mit Laminat, Hängekamin, Kaminumrandung aus Holzdielen und grauem Boden in New York
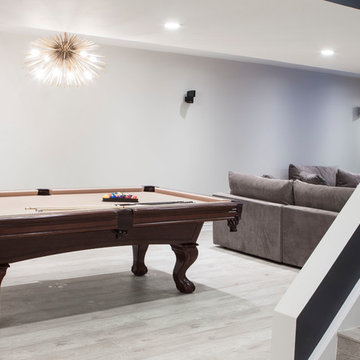
Basement Gym glass entry door.
Großes Modernes Untergeschoss mit grauer Wandfarbe, Laminat, Hängekamin, Kaminumrandung aus Stein und grauem Boden in Toronto
Großes Modernes Untergeschoss mit grauer Wandfarbe, Laminat, Hängekamin, Kaminumrandung aus Stein und grauem Boden in Toronto
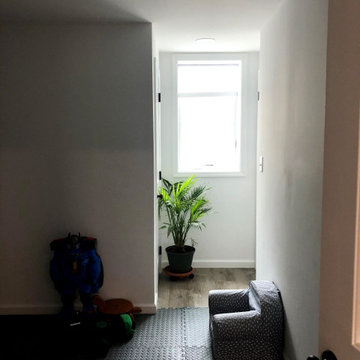
Mittelgroßer Klassischer Keller mit Laminat, Hängekamin, Kaminumrandung aus Holzdielen und grauem Boden in New York
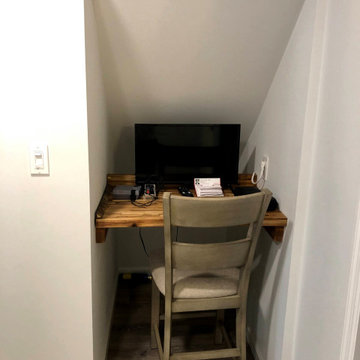
Mittelgroßer Klassischer Keller mit Laminat, Hängekamin, Kaminumrandung aus Holzdielen und grauem Boden in New York
Keller mit Laminat und Hängekamin Ideen und Design
2