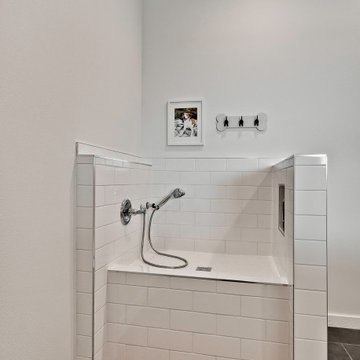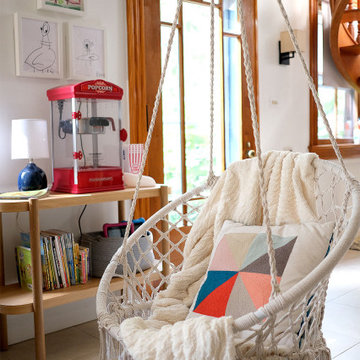Keller mit Linoleum und Keramikboden Ideen und Design
Suche verfeinern:
Budget
Sortieren nach:Heute beliebt
101 – 120 von 1.648 Fotos
1 von 3
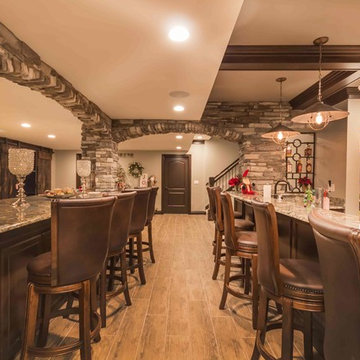
Großes Rustikales Untergeschoss mit beiger Wandfarbe, Keramikboden, Kamin, Kaminumrandung aus Stein und grauem Boden in Detroit

This newer home had a basement with a blank slate. We started with one very fun bar stool and designed the room to fit. Extra style with the soffit really defines the space, glass front cabinetry to show off a collection, and add great lighting and some mirrors and you have the bling. Base cabinets are all about function with separate beverage and wine refrigerators, dishwasher, microwave and ice maker. Bling meets true functionality.
photos by Terry Farmer Photography

This beautiful home in Brandon recently completed the basement. The husband loves to golf, hence they put a golf simulator in the basement, two bedrooms, guest bathroom and an awesome wet bar with walk-in wine cellar. Our design team helped this homeowner select Cambria Roxwell quartz countertops for the wet bar and Cambria Swanbridge for the guest bathroom vanity. Even the stainless steel pegs that hold the wine bottles and LED changing lights in the wine cellar we provided.
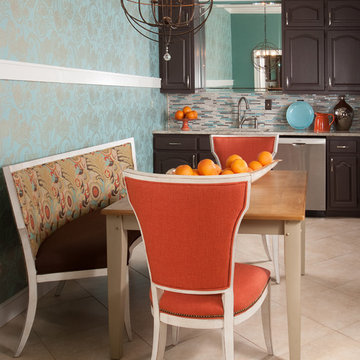
Mittelgroßes Klassisches Souterrain ohne Kamin mit blauer Wandfarbe und Keramikboden in Atlanta
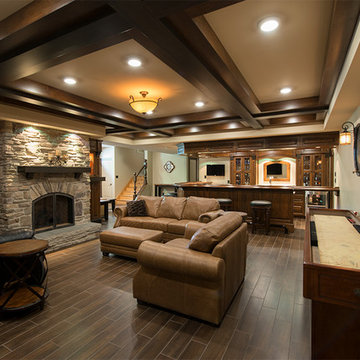
Großes Klassisches Untergeschoss mit beiger Wandfarbe, Keramikboden, Kamin und Kaminumrandung aus Stein in Ottawa

Overall view with wood paneling and Corrugated perforated metal ceiling
photo by Jeffrey Edward Tryon
Mittelgroßer Mid-Century Keller ohne Kamin mit brauner Wandfarbe, Keramikboden und grauem Boden in Philadelphia
Mittelgroßer Mid-Century Keller ohne Kamin mit brauner Wandfarbe, Keramikboden und grauem Boden in Philadelphia
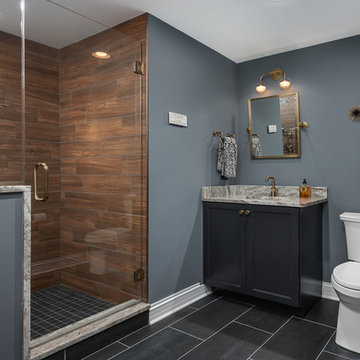
Großer Klassischer Hochkeller ohne Kamin mit Keramikboden, grauem Boden und blauer Wandfarbe in Chicago
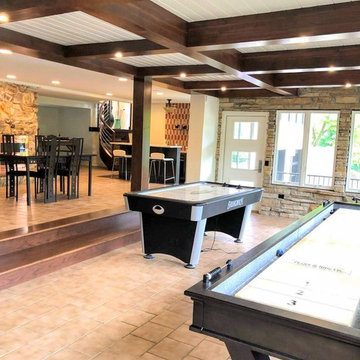
This contemporary-style basement has a beautifully exposed stonewall full of windows to overlook the property. Gorgeous custom staircase with metal railings brings a contemporary feel to this space.
Architect: Meyer Design
Photos: 716 Media
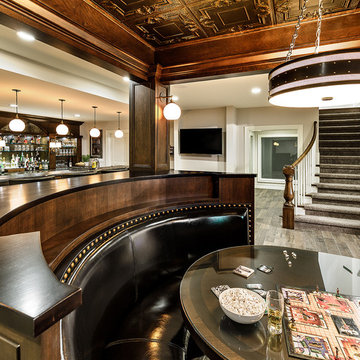
Joe Kwon Photography
Großer Klassischer Keller mit beiger Wandfarbe, Keramikboden und braunem Boden in Chicago
Großer Klassischer Keller mit beiger Wandfarbe, Keramikboden und braunem Boden in Chicago
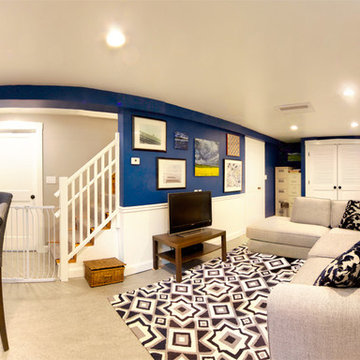
Custom bookcases, trim, cherry counter tops, and a "healthy" Marmoleum floor create a warm and safe environment for the family.
Mittelgroßes Klassisches Untergeschoss ohne Kamin mit blauer Wandfarbe, Linoleum und grauem Boden in Boston
Mittelgroßes Klassisches Untergeschoss ohne Kamin mit blauer Wandfarbe, Linoleum und grauem Boden in Boston
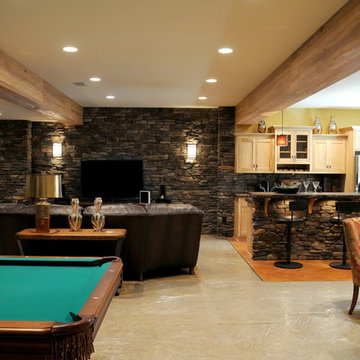
Großer Rustikaler Keller mit beiger Wandfarbe und Keramikboden in Chicago
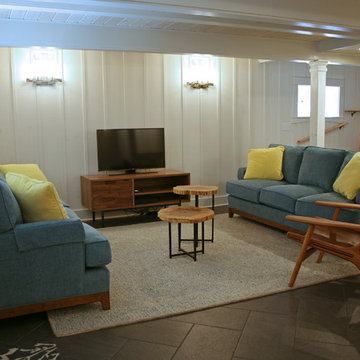
The lower level has "not so high" ceilings! But that didn't stop us from adding shallow beams and painted out wood on the ceilings and the walls... more makes everything feel like more!
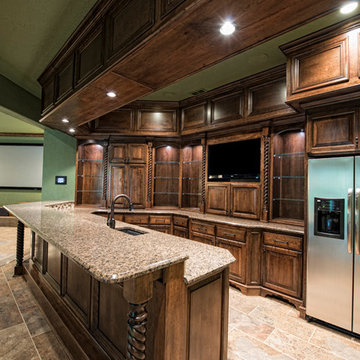
Großes Klassisches Untergeschoss ohne Kamin mit grüner Wandfarbe und Keramikboden in Sonstige
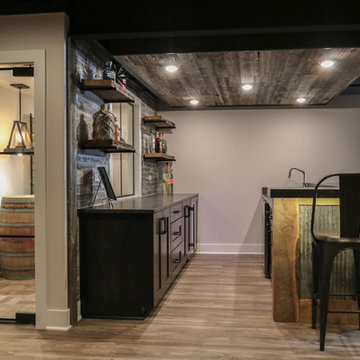
This photo was taken at DJK Custom Homes new Parker IV Eco-Smart model home in Stewart Ridge of Plainfield, Illinois.
Großes Landhaus Untergeschoss mit weißer Wandfarbe, Keramikboden und braunem Boden in Chicago
Großes Landhaus Untergeschoss mit weißer Wandfarbe, Keramikboden und braunem Boden in Chicago
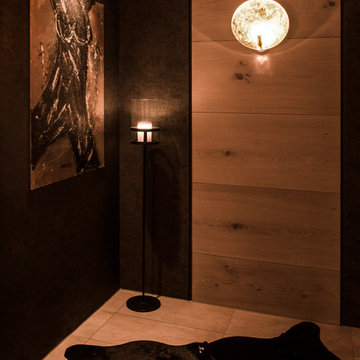
Interior Design: freudenspiel by Elisabeth Zola,
Fotos: Zolaproduction;
Der Raum bekam durch die schwarze Tapete und den Eichenholzvertäfelungen einen gemütlichen Wellness-Charakter.
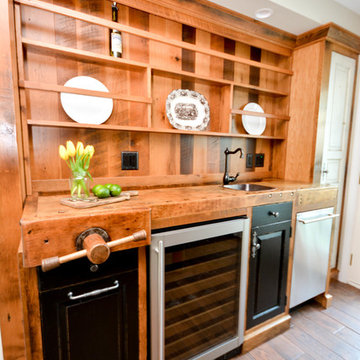
Mittelgroßes Uriges Souterrain mit beiger Wandfarbe, Keramikboden, Kamin, Kaminumrandung aus Stein und braunem Boden in Washington, D.C.

The design of this home was driven by the owners’ desire for a three-bedroom waterfront home that showcased the spectacular views and park-like setting. As nature lovers, they wanted their home to be organic, minimize any environmental impact on the sensitive site and embrace nature.
This unique home is sited on a high ridge with a 45° slope to the water on the right and a deep ravine on the left. The five-acre site is completely wooded and tree preservation was a major emphasis. Very few trees were removed and special care was taken to protect the trees and environment throughout the project. To further minimize disturbance, grades were not changed and the home was designed to take full advantage of the site’s natural topography. Oak from the home site was re-purposed for the mantle, powder room counter and select furniture.
The visually powerful twin pavilions were born from the need for level ground and parking on an otherwise challenging site. Fill dirt excavated from the main home provided the foundation. All structures are anchored with a natural stone base and exterior materials include timber framing, fir ceilings, shingle siding, a partial metal roof and corten steel walls. Stone, wood, metal and glass transition the exterior to the interior and large wood windows flood the home with light and showcase the setting. Interior finishes include reclaimed heart pine floors, Douglas fir trim, dry-stacked stone, rustic cherry cabinets and soapstone counters.
Exterior spaces include a timber-framed porch, stone patio with fire pit and commanding views of the Occoquan reservoir. A second porch overlooks the ravine and a breezeway connects the garage to the home.
Numerous energy-saving features have been incorporated, including LED lighting, on-demand gas water heating and special insulation. Smart technology helps manage and control the entire house.
Greg Hadley Photography

Klassischer Hochkeller ohne Kamin mit weißer Wandfarbe und Keramikboden in Washington, D.C.
Keller mit Linoleum und Keramikboden Ideen und Design
6
