Keller mit Linoleum und Teppichboden Ideen und Design
Suche verfeinern:
Budget
Sortieren nach:Heute beliebt
41 – 60 von 11.626 Fotos
1 von 3

Basement Living Area
2008 Cincinnati Magazine Interior Design Award
Photography: Mike Bresnen
Moderner Hochkeller ohne Kamin mit weißer Wandfarbe, Teppichboden und weißem Boden in Cincinnati
Moderner Hochkeller ohne Kamin mit weißer Wandfarbe, Teppichboden und weißem Boden in Cincinnati
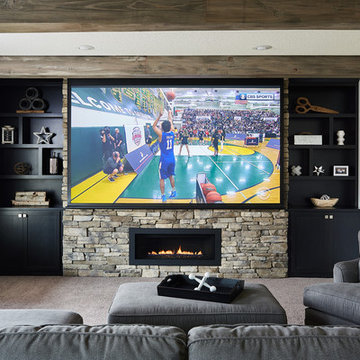
This cozy basement finish has a versatile TV fireplace wall. Watch the standard TV or bring down the projector screen for your favorite movie or sports event.

Großer Stilmix Keller mit grüner Wandfarbe, Teppichboden, grauem Boden und Tapetenwänden in Chicago

This fun rec-room features storage and display for all of the kids' legos as well as a wall clad with toy boxes
Kleiner Moderner Keller ohne Kamin mit bunten Wänden, Teppichboden, grauem Boden und Tapetenwänden in Chicago
Kleiner Moderner Keller ohne Kamin mit bunten Wänden, Teppichboden, grauem Boden und Tapetenwänden in Chicago

Family area in the basement of a remodelled midcentury modern house with a wood panelled wall.
Großer Mid-Century Keller mit weißer Wandfarbe, Teppichboden, Kamin, Kaminumrandung aus Holz und grauem Boden in Seattle
Großer Mid-Century Keller mit weißer Wandfarbe, Teppichboden, Kamin, Kaminumrandung aus Holz und grauem Boden in Seattle

This contemporary rustic basement remodel transformed an unused part of the home into completely cozy, yet stylish, living, play, and work space for a young family. Starting with an elegant spiral staircase leading down to a multi-functional garden level basement. The living room set up serves as a gathering space for the family separate from the main level to allow for uninhibited entertainment and privacy. The floating shelves and gorgeous shiplap accent wall makes this room feel much more elegant than just a TV room. With plenty of storage for the entire family, adjacent from the TV room is an additional reading nook, including built-in custom shelving for optimal storage with contemporary design.
Photo by Mark Quentin / StudioQphoto.com

Großer Moderner Hochkeller mit grauer Wandfarbe, Teppichboden, Gaskamin und beigem Boden in Chicago

600 sqft basement renovation project in Oakville. Maximum space usage includes full bathroom, laundry room with sink, bedroom, recreation room, closet and under stairs storage space, spacious hallway

Basement media center in white finish and raised panel doors
Mittelgroßes Klassisches Untergeschoss ohne Kamin mit grauer Wandfarbe, Teppichboden und beigem Boden in Indianapolis
Mittelgroßes Klassisches Untergeschoss ohne Kamin mit grauer Wandfarbe, Teppichboden und beigem Boden in Indianapolis
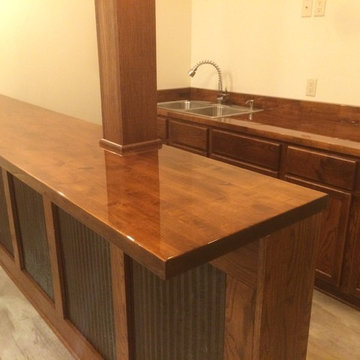
Mittelgroßes Uriges Untergeschoss ohne Kamin mit beiger Wandfarbe und Teppichboden in Sonstige
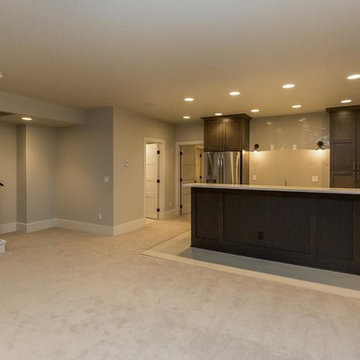
Mittelgroßer Klassischer Keller ohne Kamin mit grauer Wandfarbe und Teppichboden in Sonstige
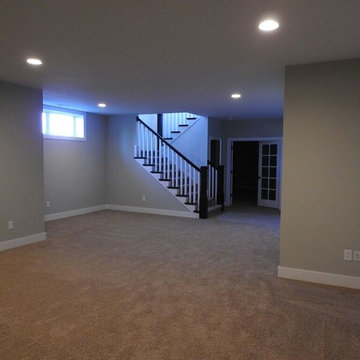
Großes Klassisches Souterrain ohne Kamin mit beiger Wandfarbe und Teppichboden in Sonstige
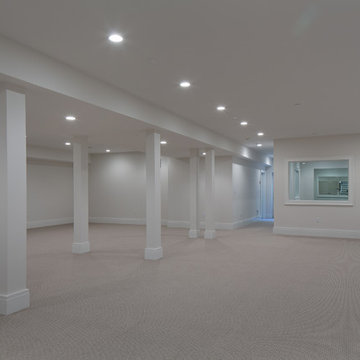
Großes Klassisches Untergeschoss ohne Kamin mit grauer Wandfarbe und Teppichboden in New York
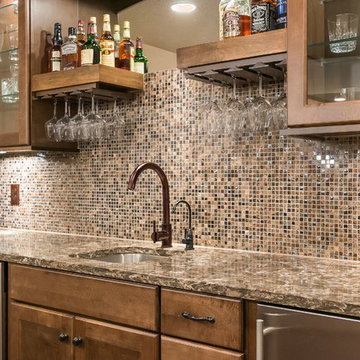
©Finished Basement Company
Großes Klassisches Souterrain mit grauer Wandfarbe, Teppichboden, Kamin, Kaminumrandung aus Stein und grauem Boden in Minneapolis
Großes Klassisches Souterrain mit grauer Wandfarbe, Teppichboden, Kamin, Kaminumrandung aus Stein und grauem Boden in Minneapolis
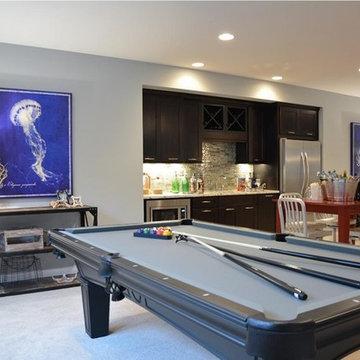
Klassisches Untergeschoss ohne Kamin mit grauer Wandfarbe und Teppichboden in Indianapolis
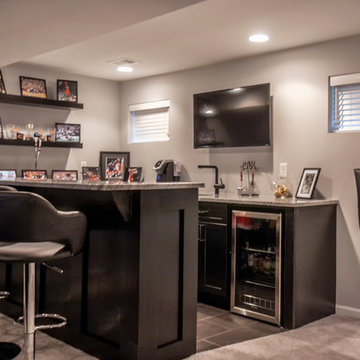
Modern basement with black lacquer woodwork, grey granite countertops and walk behind wet bar.
Photo Credit: Andrew J Hathaway
Mittelgroßer Moderner Keller mit grauer Wandfarbe und Teppichboden in Denver
Mittelgroßer Moderner Keller mit grauer Wandfarbe und Teppichboden in Denver
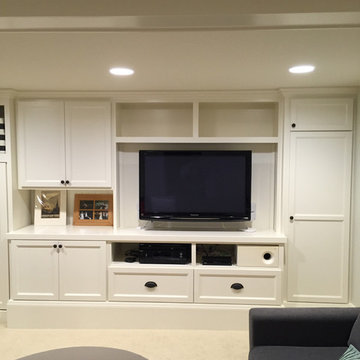
18 feet of custom cabinets in a remodeled basement Working left to right: some full height closed storage followed by a full sized murphy bed installed horizontally to accommodate some open cubbies above (hardware for Murphy bed sourced through @rockler_woodworking. Next comes a hutch style cabinet and then an entertainment center with open shelves for A/V gear and drawers below for media storage. Lastly, another full height cab tall enough to store a vacuum. All this turns the basement of this house into a family room and a guest room when needed. #builtnotbought #buildeverydamnday #finishcarpentry
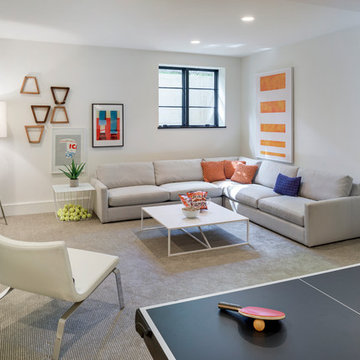
Builder: Detail Design + Build - Architectural Designer: Charlie & Co. Design, Ltd. - Photo: Spacecrafting Photography
Großer Klassischer Hochkeller mit weißer Wandfarbe und Teppichboden in Minneapolis
Großer Klassischer Hochkeller mit weißer Wandfarbe und Teppichboden in Minneapolis
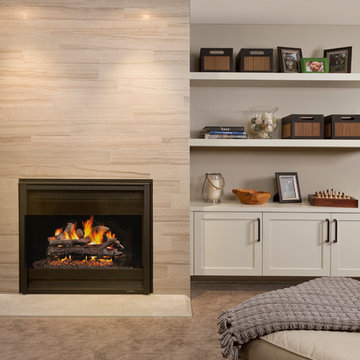
Seth Hannula
Keller mit grauer Wandfarbe, Teppichboden und Kaminumrandung aus Stein in Minneapolis
Keller mit grauer Wandfarbe, Teppichboden und Kaminumrandung aus Stein in Minneapolis
Keller mit Linoleum und Teppichboden Ideen und Design
3
