Keller mit Schieferboden und Terrakottaboden Ideen und Design
Suche verfeinern:
Budget
Sortieren nach:Heute beliebt
1 – 20 von 185 Fotos
1 von 3
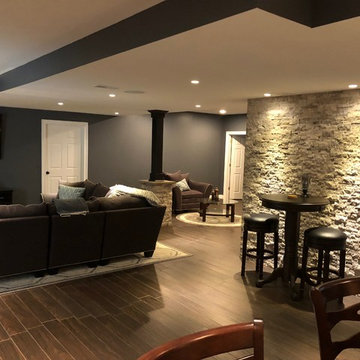
Modern, simple, and lustrous: The homeowner asked for an elevated sports bar feel with family friendly options. This was accomplished using light gray tones are accented by striking black and white colors, natural/textured accent walls, and strategic lighting. This space is an ideal entertainment spot for the homeowners! Guests can view the large flat-screen TV from a seat at the bar or from the comfortable couches in the living room area. A Bistro high-top table was placed next to the textured stone accent wall for additional seating for extra guests or for a more intimate seating option.
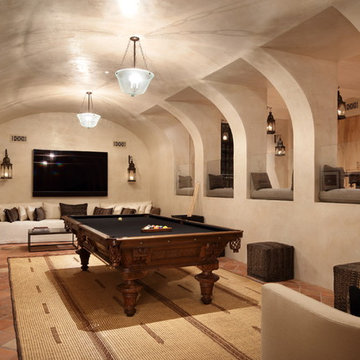
Mediterraner Keller mit beiger Wandfarbe, Terrakottaboden und orangem Boden in Los Angeles
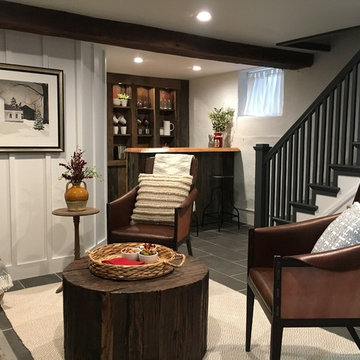
Mittelgroßes Landhaus Souterrain mit weißer Wandfarbe, Kaminofen, Kaminumrandung aus Stein, grauem Boden und Schieferboden in Philadelphia
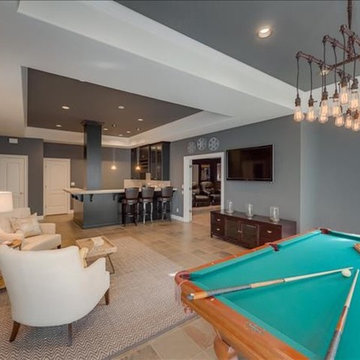
walk-out basement with a full wet bar, home theater, tv viewing area and a pool table.
Monogram Interior Design
Großes Klassisches Souterrain ohne Kamin mit grauer Wandfarbe und Schieferboden in Portland
Großes Klassisches Souterrain ohne Kamin mit grauer Wandfarbe und Schieferboden in Portland
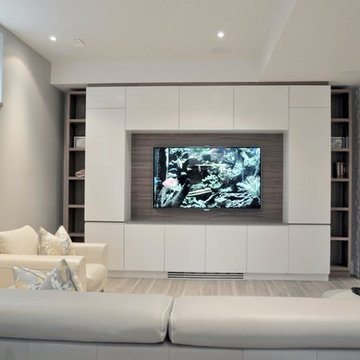
New basement renovation with the addition of floor heating, porcelain tile, entertainment unit and wine cellar.
Mittelgroßes Modernes Souterrain mit grauer Wandfarbe und Schieferboden in Toronto
Mittelgroßes Modernes Souterrain mit grauer Wandfarbe und Schieferboden in Toronto
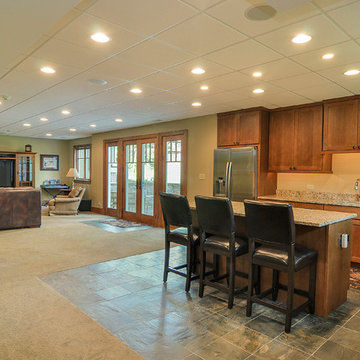
Rachael Ormond
Mittelgroßes Rustikales Souterrain mit grüner Wandfarbe und Schieferboden in Chicago
Mittelgroßes Rustikales Souterrain mit grüner Wandfarbe und Schieferboden in Chicago
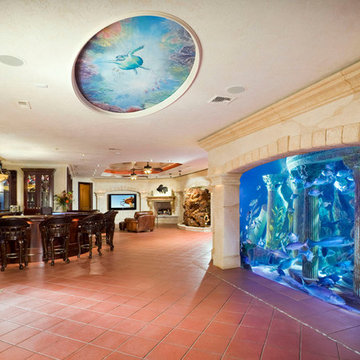
Mediterranes Untergeschoss mit beiger Wandfarbe, Terrakottaboden, Kamin und rotem Boden in New York
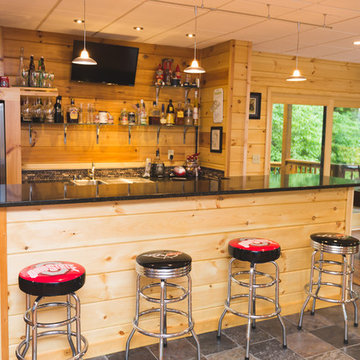
Creative Push
Großes Rustikales Souterrain mit Schieferboden und brauner Wandfarbe in Nashville
Großes Rustikales Souterrain mit Schieferboden und brauner Wandfarbe in Nashville
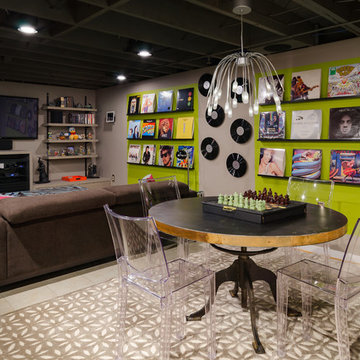
The client's basement was a poorly-finished strange place; was cluttered and not functional as an entertainment space. We updated to a club-like atmosphere to include a state of the art entertainment area, poker/card table, unique curved bar area, karaoke and dance floor area with a disco ball to provide reflecting fractals above to pull the focus to the center of the area to tell everyone; this is where the action is!

This lovely custom-built home is surrounded by wild prairie and horse pastures. ORIJIN STONE Premium Bluestone Blue Select is used throughout the home; from the front porch & step treads, as a custom fireplace surround, throughout the lower level including the wine cellar, and on the back patio.
LANDSCAPE DESIGN & INSTALL: Original Rock Designs
TILE INSTALL: Uzzell Tile, Inc.
BUILDER: Gordon James
PHOTOGRAPHY: Landmark Photography
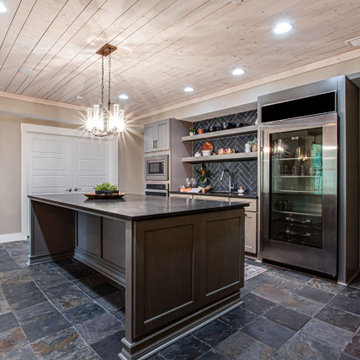
Großer Klassischer Keller mit grauer Wandfarbe, Schieferboden, schwarzem Boden und Holzdecke in Atlanta
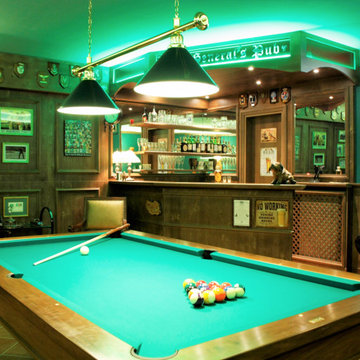
sala hobby stile pub inglese con angolo bar e biliardo
Großer Klassischer Keller mit grüner Wandfarbe, Terrakottaboden und vertäfelten Wänden in Rom
Großer Klassischer Keller mit grüner Wandfarbe, Terrakottaboden und vertäfelten Wänden in Rom

Phoenix photographic
Große Klassische Kellerbar ohne Kamin mit brauner Wandfarbe und Schieferboden in Detroit
Große Klassische Kellerbar ohne Kamin mit brauner Wandfarbe und Schieferboden in Detroit
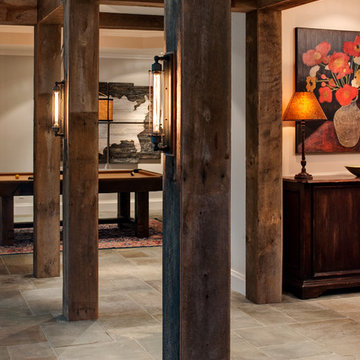
Ansel Olson
Großer Uriger Keller ohne Kamin mit beiger Wandfarbe, Schieferboden und beigem Boden in Richmond
Großer Uriger Keller ohne Kamin mit beiger Wandfarbe, Schieferboden und beigem Boden in Richmond
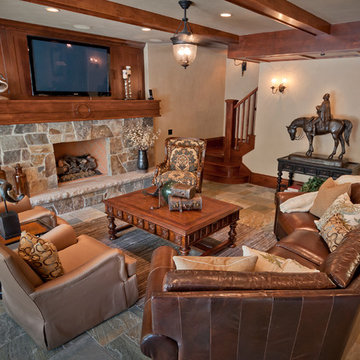
Großes Klassisches Untergeschoss mit beiger Wandfarbe, Schieferboden, Kamin und Kaminumrandung aus Stein in Salt Lake City
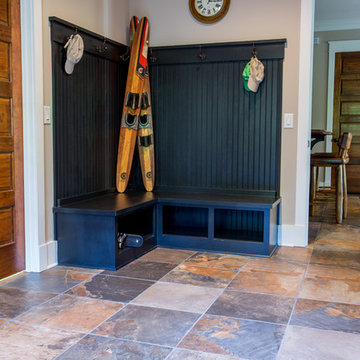
This built in bench is perfect for any mud room. It has hooks to hang hats/jackets/backpacks and it has storage underneath the bench where you can put your shoes when you take them off so they don't clutter the floor.
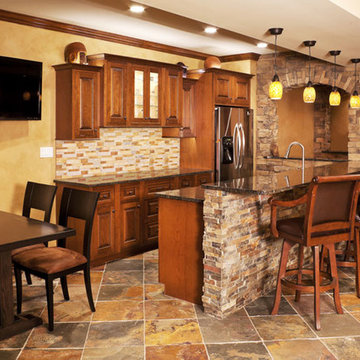
The California Gold floor tiles blends beautifully with the stone front face of the bar and the custom designed cabinetry. Strategically placed accent lighting blends beautifully with the decor in this lower level Kansas City home bar. This is a great space to view the TV while entertaining.
This 2,264 square foot lower level includes a home theater room, full bar, game space for pool and card tables as well as a custom bathroom complete with a urinal. The ultimate man cave!
Design Connection, Inc. Kansas City interior design provided space planning, material selections, furniture, paint colors, window treatments, lighting selection and architectural plans.
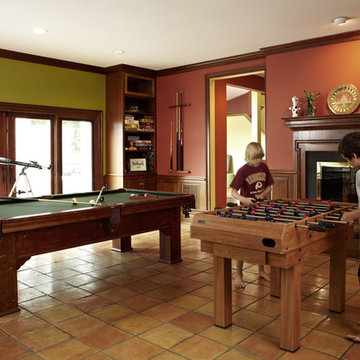
Mittelgroßes Klassisches Souterrain mit roter Wandfarbe, Terrakottaboden, Kamin, Kaminumrandung aus Holz und orangem Boden in Washington, D.C.
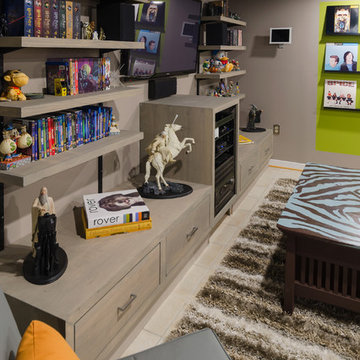
The client's basement was a poorly-finished strange place; was cluttered and not functional as an entertainment space. We updated to a club-like atmosphere to include a state of the art entertainment area, poker/card table, unique curved bar area, karaoke and dance floor area with a disco ball to provide reflecting fractals above to pull the focus to the center of the area to tell everyone; this is where the action is!
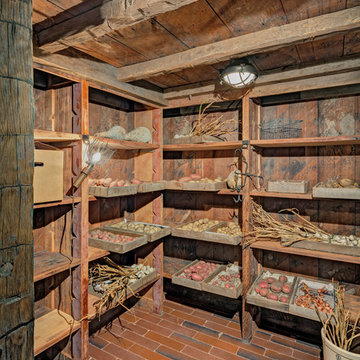
HOBI Award 2013 - Winner - Custom Home of the Year
HOBI Award 2013 - Winner - Project of the Year
HOBI Award 2013 - Winner - Best Custom Home 6,000-7,000 SF
HOBI Award 2013 - Winner - Best Remodeled Home $2 Million - $3 Million
Brick Industry Associates 2013 Brick in Architecture Awards 2013 - Best in Class - Residential- Single Family
AIA Connecticut 2014 Alice Washburn Awards 2014 - Honorable Mention - New Construction
athome alist Award 2014 - Finalist - Residential Architecture
Charles Hilton Architects
Woodruff/Brown Architectural Photography
Keller mit Schieferboden und Terrakottaboden Ideen und Design
1