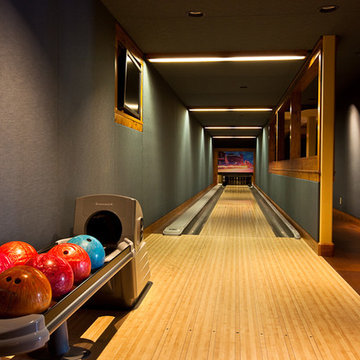Keller mit Sperrholzboden und Korkboden Ideen und Design
Suche verfeinern:
Budget
Sortieren nach:Heute beliebt
61 – 80 von 182 Fotos
1 von 3
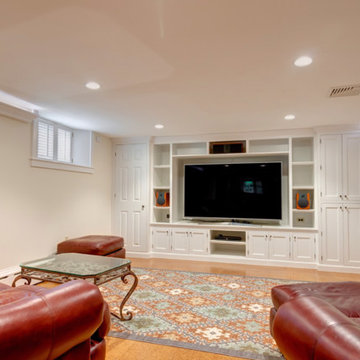
http://210ridgewayrd.com
This classic Colonial blends modern renovations with fine period detail. The gourmet kitchen has a sun-lit breakfast room and large center island. The adjoining family room with a large bow window leads to a charming solarium overlooking the terraced grounds with a stone patio and gardens. The living room with a fireplace and formal dining room are accented with elegant moldings and decorative built-ins. The designer master suite has a walk-in closet and sitting room/office. The separate guest suite addition and updated bathrooms are fresh and spa-like. The lower level has an entertainment room, gym, and a professional green house. Located in a premier neighborhood with easy access to Wellesley Farms, commuter train and major transportation routes.
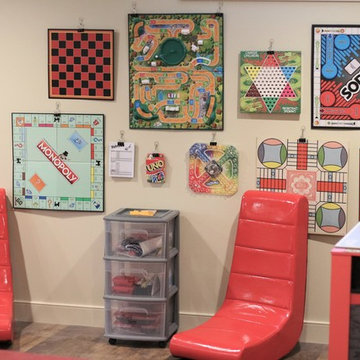
Großer Klassischer Keller ohne Kamin mit beiger Wandfarbe, Korkboden und braunem Boden in Sonstige
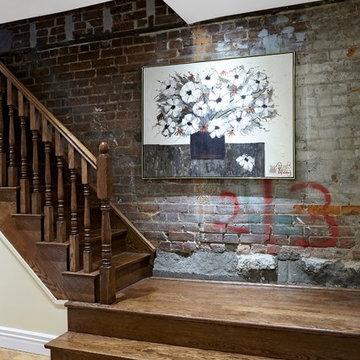
The original basement in this 100 year old Toronto home was used mainly for storage. The ceiling was low, with no light, and outdated electrical and plumbing. The new basement features a separate laundry, furnace, bathroom, living room and mud room. The most prominent feature of this newly renovated basement is the underpinning, which increased ceiling height. Further is the beautiful new side entrance with frosted glass doors.
Aristea Rizakos
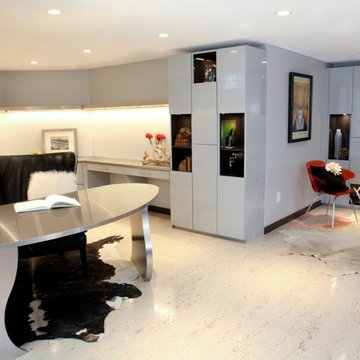
Refaced stone fireplace with Venatino Bianco Granite. Cork flooring.
Geräumiges Klassisches Souterrain mit grauer Wandfarbe, Korkboden, Kamin und Kaminumrandung aus Stein in Boston
Geräumiges Klassisches Souterrain mit grauer Wandfarbe, Korkboden, Kamin und Kaminumrandung aus Stein in Boston
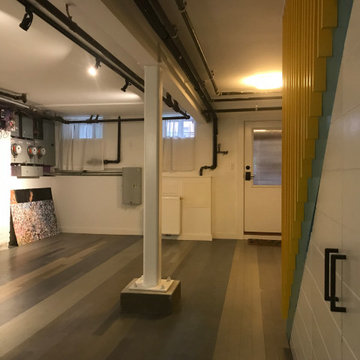
The view of the space without furnishings.
Mittelgroßes Mid-Century Souterrain mit weißer Wandfarbe, Korkboden und buntem Boden in New York
Mittelgroßes Mid-Century Souterrain mit weißer Wandfarbe, Korkboden und buntem Boden in New York
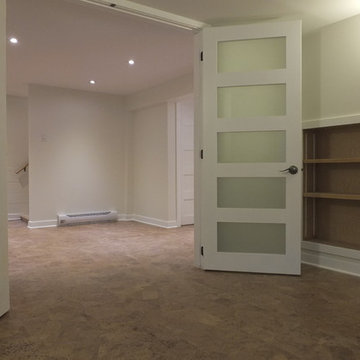
Basement office withglass paneled "French doors" for privacy. Note the built-in bookcase taking advantage of the depth of the load-bearing wall.
Ernst Hellrung
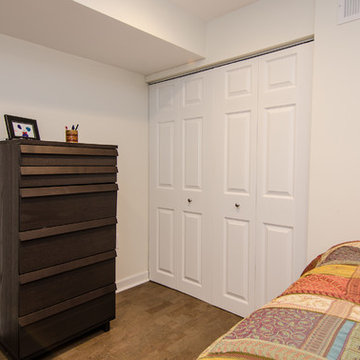
Ahmed Rizvi - Photo Credit
Großes Klassisches Souterrain ohne Kamin mit weißer Wandfarbe und Korkboden in Washington, D.C.
Großes Klassisches Souterrain ohne Kamin mit weißer Wandfarbe und Korkboden in Washington, D.C.
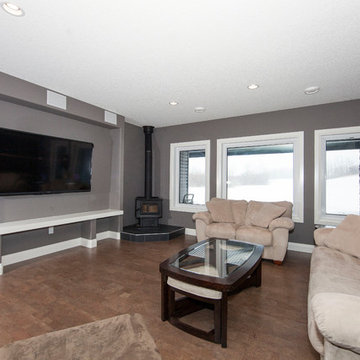
Scott Bruck/Shadow Box Studios
Großes Modernes Souterrain ohne Kamin mit grauer Wandfarbe und Korkboden in Edmonton
Großes Modernes Souterrain ohne Kamin mit grauer Wandfarbe und Korkboden in Edmonton
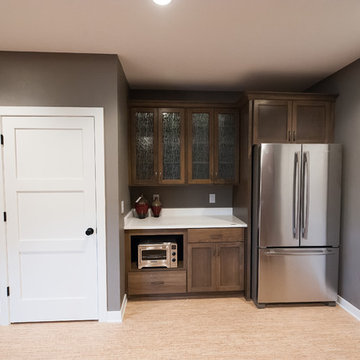
Specialties: Large fridge with convection oven. Glass front cabinets. Cork floors
Großer Moderner Hochkeller mit grauer Wandfarbe, Korkboden und buntem Boden in Milwaukee
Großer Moderner Hochkeller mit grauer Wandfarbe, Korkboden und buntem Boden in Milwaukee
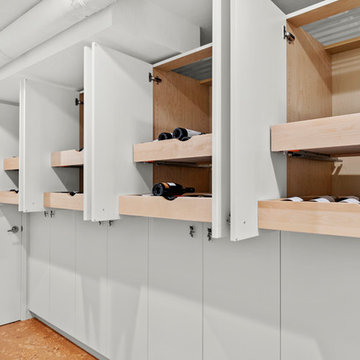
Who says Utility rooms need to be boring? These homeowners needed several storage solutions and had an unfinished basement just waiting for their personal touches. First off - they needed a utility sink located near their laundry appliances. Second they needed wine storage, general storage and file storage. They found just what they were looking for with custom cabinetry by Dewils in their Fenix slab door featuring nanotechnology! A soft touch, self-healing and anti-fingerprint finish (Thermal healing of microscratches - cool!) Interior drawers keep their wine organized and easy to access. They jazzed up the white finish with Wilsonart Quartz in "Key West", colorful backsplash tile in ocean hues and knobs featuring starfish and wine grapes.
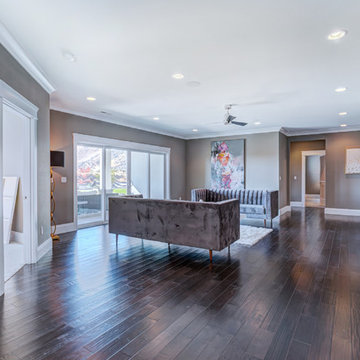
Karen Jackson Photography
Großes Modernes Souterrain ohne Kamin mit grauer Wandfarbe und Korkboden in Seattle
Großes Modernes Souterrain ohne Kamin mit grauer Wandfarbe und Korkboden in Seattle
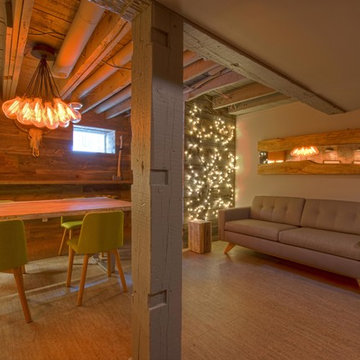
Josh Ladouceur Photograhphy
Tungsten Renovations
Mittelgroßes Rustikales Untergeschoss mit grauer Wandfarbe und Korkboden in Ottawa
Mittelgroßes Rustikales Untergeschoss mit grauer Wandfarbe und Korkboden in Ottawa
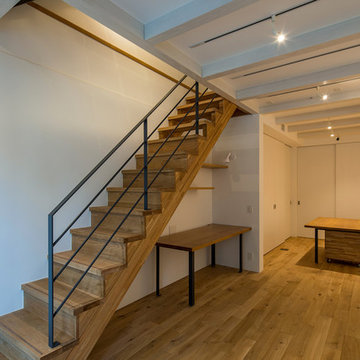
解放感ある地下空間
photo by hirokazu touwaku
Moderner Hochkeller mit weißer Wandfarbe und Sperrholzboden in Tokio
Moderner Hochkeller mit weißer Wandfarbe und Sperrholzboden in Tokio
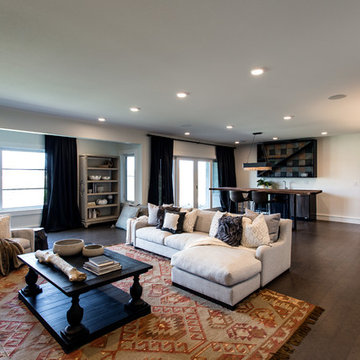
Julie Isaac Photography
Großes Klassisches Souterrain mit weißer Wandfarbe, Korkboden, Kamin, Kaminumrandung aus Stein und braunem Boden in Sonstige
Großes Klassisches Souterrain mit weißer Wandfarbe, Korkboden, Kamin, Kaminumrandung aus Stein und braunem Boden in Sonstige
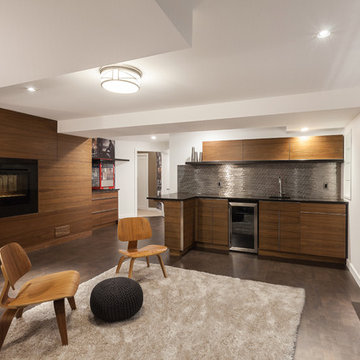
Urszula Muntean Photography
Tungsten Renovations
Mittelgroßes Modernes Untergeschoss mit weißer Wandfarbe, Korkboden, Kamin und Kaminumrandung aus Stein in Ottawa
Mittelgroßes Modernes Untergeschoss mit weißer Wandfarbe, Korkboden, Kamin und Kaminumrandung aus Stein in Ottawa
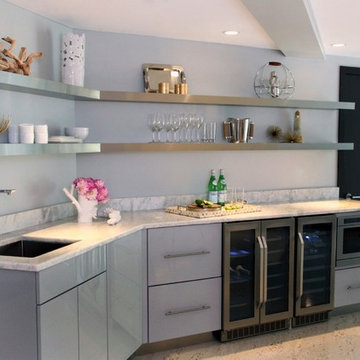
Refaced stone fireplace with Venatino Bianco Granite. Cork flooring.
Geräumiges Klassisches Souterrain mit grauer Wandfarbe, Korkboden, Kamin und Kaminumrandung aus Stein in Boston
Geräumiges Klassisches Souterrain mit grauer Wandfarbe, Korkboden, Kamin und Kaminumrandung aus Stein in Boston
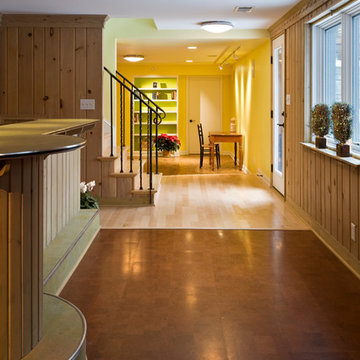
Photo By Don Wong
Großes Klassisches Souterrain mit Korkboden in Minneapolis
Großes Klassisches Souterrain mit Korkboden in Minneapolis
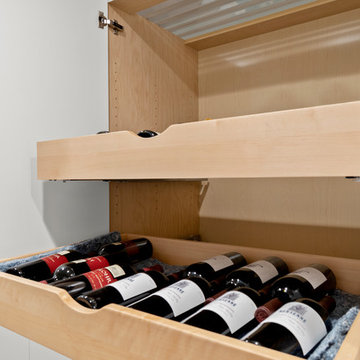
Who says Utility rooms need to be boring? These homeowners needed several storage solutions and had an unfinished basement just waiting for their personal touches. First off - they needed a utility sink located near their laundry appliances. Second they needed wine storage, general storage and file storage. They found just what they were looking for with custom cabinetry by Dewils in their Fenix slab door featuring nanotechnology! A soft touch, self-healing and anti-fingerprint finish (Thermal healing of microscratches - cool!) Interior drawers keep their wine organized and easy to access. They jazzed up the white finish with Wilsonart Quartz in "Key West", colorful backsplash tile in ocean hues and knobs featuring starfish and wine grapes.
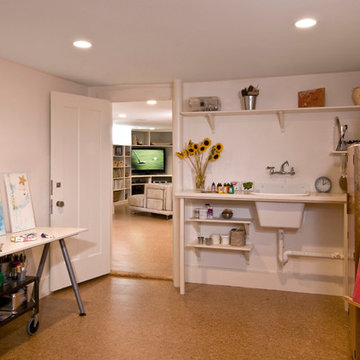
Our clients owned a Greek Revival home in Cambridge that was becoming too small for their growing family. Instead of moving, they decided to make use of their entire basement and create a Family Room and an adjacent Projects Room/Spare Bedroom.
Finishing old basements pose several problems, chief of which is keeping the water out. So our first step was installing a waterproofing system consisting of a French drain beneath the slab and a membrane that we applied to the inside of the foundation walls.
With water taken care of, their goal of making full use of this space was a success. A cork floor, plastered walls and ceilings, some nice lighting and the space feels great.
Keller mit Sperrholzboden und Korkboden Ideen und Design
4
