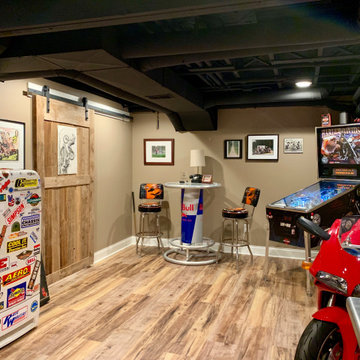Keller mit Tapetendecke und freigelegten Dachbalken Ideen und Design
Suche verfeinern:
Budget
Sortieren nach:Heute beliebt
141 – 160 von 675 Fotos
1 von 3
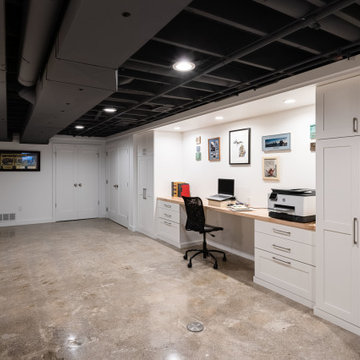
Polished concrete basement floors with open painted ceilings. Built-in desk. Design and construction by Meadowlark Design + Build in Ann Arbor, Michigan. Professional photography by Sean Carter.
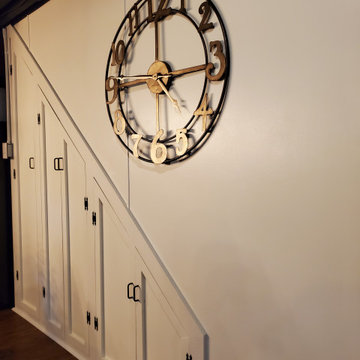
Mittelgroßes Industrial Untergeschoss mit Heimkino, weißer Wandfarbe, Laminat, Kamin, Kaminumrandung aus Holz, braunem Boden und freigelegten Dachbalken in Philadelphia
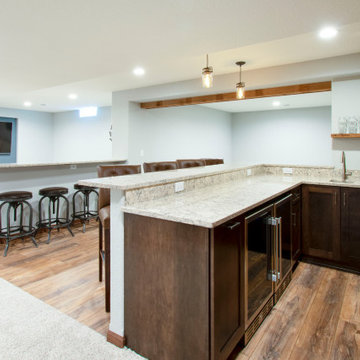
This Hartland, Wisconsin basement is a welcoming teen hangout area and family space. The design blends both rustic and transitional finishes to make the space feel cozy.
This space has it all – a bar, kitchenette, lounge area, full bathroom, game area and hidden mechanical/storage space. There is plenty of space for hosting parties and family movie nights.
Highlights of this Hartland basement remodel:
- We tied the space together with barnwood: an accent wall, beams and sliding door
- The staircase was opened at the bottom and is now a feature of the room
- Adjacent to the bar is a cozy lounge seating area for watching movies and relaxing
- The bar features dark stained cabinetry and creamy beige quartz counters
- Guests can sit at the bar or the counter overlooking the lounge area
- The full bathroom features a Kohler Choreograph shower surround

Großer Klassischer Keller mit grauer Wandfarbe, Vinylboden, braunem Boden und freigelegten Dachbalken in Chicago
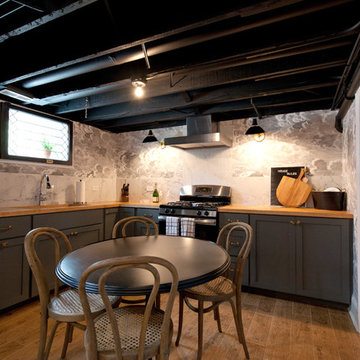
Beautifully renovated basement kitchen with exposed black ceilings, butcher block counters, and grey cabinets.
Meyer Design
Photos: Jody Kmetz
Mittelgroßer Landhausstil Keller mit grauer Wandfarbe, hellem Holzboden, braunem Boden, freigelegten Dachbalken und Tapetenwänden in Chicago
Mittelgroßer Landhausstil Keller mit grauer Wandfarbe, hellem Holzboden, braunem Boden, freigelegten Dachbalken und Tapetenwänden in Chicago
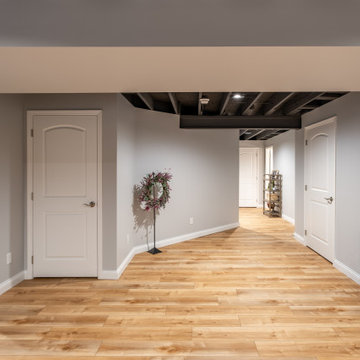
Looking for ideas to finish your basement. Start here! Exposed joists with a softer color instead of black.
Modernes Untergeschoss mit grauer Wandfarbe, Vinylboden und freigelegten Dachbalken in Sonstige
Modernes Untergeschoss mit grauer Wandfarbe, Vinylboden und freigelegten Dachbalken in Sonstige

Lower Level Living/Media Area features white oak walls, custom, reclaimed limestone fireplace surround, and media wall - Scandinavian Modern Interior - Indianapolis, IN - Trader's Point - Architect: HAUS | Architecture For Modern Lifestyles - Construction Manager: WERK | Building Modern - Christopher Short + Paul Reynolds - Photo: HAUS | Architecture - Photo: Premier Luxury Electronic Lifestyles
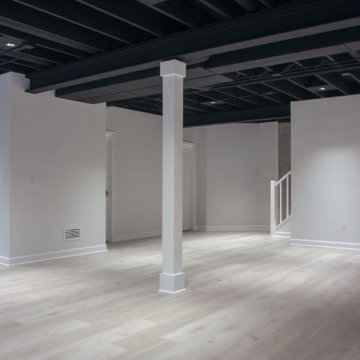
Basement remodel project
Mittelgroßes Modernes Untergeschoss mit weißer Wandfarbe, Vinylboden, buntem Boden und freigelegten Dachbalken in Chicago
Mittelgroßes Modernes Untergeschoss mit weißer Wandfarbe, Vinylboden, buntem Boden und freigelegten Dachbalken in Chicago

The homeowners had a very specific vision for their large daylight basement. To begin, Neil Kelly's team, led by Portland Design Consultant Fabian Genovesi, took down numerous walls to completely open up the space, including the ceilings, and removed carpet to expose the concrete flooring. The concrete flooring was repaired, resurfaced and sealed with cracks in tact for authenticity. Beams and ductwork were left exposed, yet refined, with additional piping to conceal electrical and gas lines. Century-old reclaimed brick was hand-picked by the homeowner for the east interior wall, encasing stained glass windows which were are also reclaimed and more than 100 years old. Aluminum bar-top seating areas in two spaces. A media center with custom cabinetry and pistons repurposed as cabinet pulls. And the star of the show, a full 4-seat wet bar with custom glass shelving, more custom cabinetry, and an integrated television-- one of 3 TVs in the space. The new one-of-a-kind basement has room for a professional 10-person poker table, pool table, 14' shuffleboard table, and plush seating.

This full basement renovation included adding a mudroom area, media room, a bedroom, a full bathroom, a game room, a kitchen, a gym and a beautiful custom wine cellar. Our clients are a family that is growing, and with a new baby, they wanted a comfortable place for family to stay when they visited, as well as space to spend time themselves. They also wanted an area that was easy to access from the pool for entertaining, grabbing snacks and using a new full pool bath.We never treat a basement as a second-class area of the house. Wood beams, customized details, moldings, built-ins, beadboard and wainscoting give the lower level main-floor style. There’s just as much custom millwork as you’d see in the formal spaces upstairs. We’re especially proud of the wine cellar, the media built-ins, the customized details on the island, the custom cubbies in the mudroom and the relaxing flow throughout the entire space.
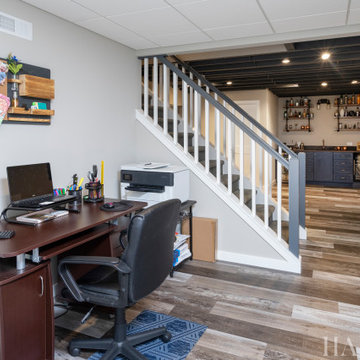
Mittelgroßer Industrial Keller mit beiger Wandfarbe, Laminat, buntem Boden und freigelegten Dachbalken in Philadelphia

Großer Moderner Keller mit beiger Wandfarbe, hellem Holzboden, Gaskamin, braunem Boden und freigelegten Dachbalken in Philadelphia
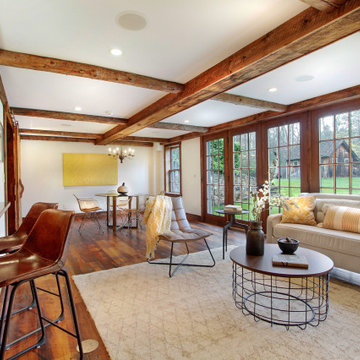
This magnificent barn home staged by BA Staging & Interiors features over 10,000 square feet of living space, 6 bedrooms, 6 bathrooms and is situated on 17.5 beautiful acres. Contemporary furniture with a rustic flare was used to create a luxurious and updated feeling while showcasing the antique barn architecture.
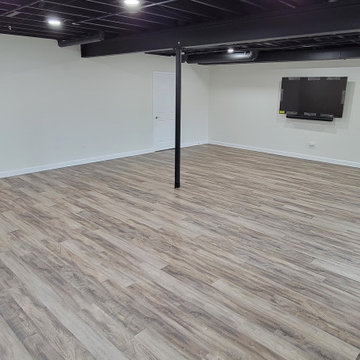
This was an unfinished basement. The homeowner was able to pick out their materials for the most part. We assisted in some other material selections and were able to help design the overall look and get the vision implemented.
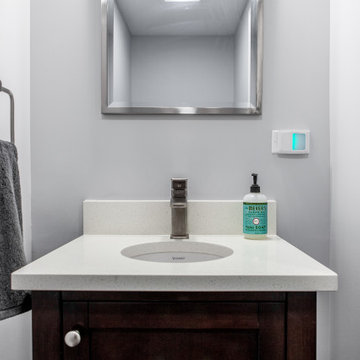
Großer Klassischer Keller mit grauer Wandfarbe, Vinylboden, braunem Boden und freigelegten Dachbalken in Chicago
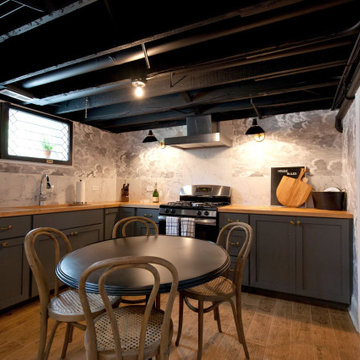
Klassischer Keller mit Porzellan-Bodenfliesen, freigelegten Dachbalken und Tapetenwänden in Chicago
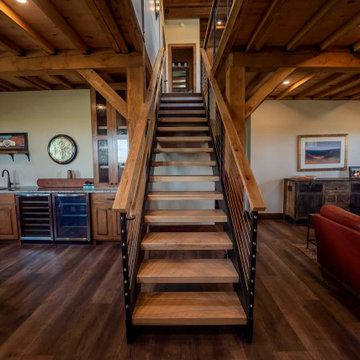
Basement in post and beam home with mini bar and living room
Mittelgroßer Rustikaler Keller mit beiger Wandfarbe, dunklem Holzboden, braunem Boden, freigelegten Dachbalken und Holzwänden
Mittelgroßer Rustikaler Keller mit beiger Wandfarbe, dunklem Holzboden, braunem Boden, freigelegten Dachbalken und Holzwänden
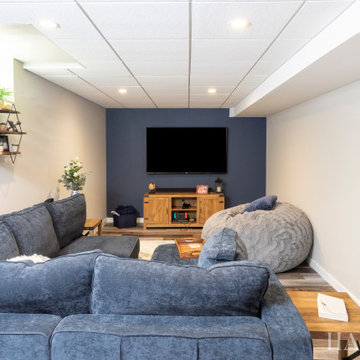
Mittelgroßer Industrial Keller mit beiger Wandfarbe, Laminat, buntem Boden und freigelegten Dachbalken in Philadelphia

This full basement renovation included adding a mudroom area, media room, a bedroom, a full bathroom, a game room, a kitchen, a gym and a beautiful custom wine cellar. Our clients are a family that is growing, and with a new baby, they wanted a comfortable place for family to stay when they visited, as well as space to spend time themselves. They also wanted an area that was easy to access from the pool for entertaining, grabbing snacks and using a new full pool bath.We never treat a basement as a second-class area of the house. Wood beams, customized details, moldings, built-ins, beadboard and wainscoting give the lower level main-floor style. There’s just as much custom millwork as you’d see in the formal spaces upstairs. We’re especially proud of the wine cellar, the media built-ins, the customized details on the island, the custom cubbies in the mudroom and the relaxing flow throughout the entire space.
Keller mit Tapetendecke und freigelegten Dachbalken Ideen und Design
8
