Keller mit Tapetenwänden und Wandgestaltungen Ideen und Design
Suche verfeinern:
Budget
Sortieren nach:Heute beliebt
141 – 160 von 463 Fotos
1 von 3
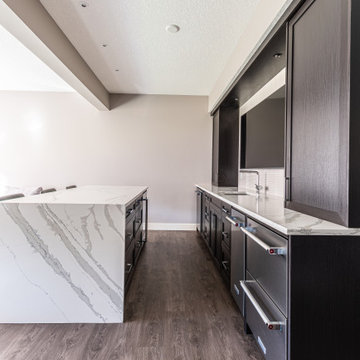
For their basement renovation, our clients wanted to update their basement and also dedicate an area for a bar and seating area. They are an active young family that entertains and loves watching movies together so an aesthetically pleasing and comfortable seating area by the bar was essential.
In this modern design we decided to go with a soft neutral colour palette that brought more light into the basement. For the cabinets, we wanted to define contrast so we went with a beautiful espresso finish that also complimented the luxury vinyl plank floor.
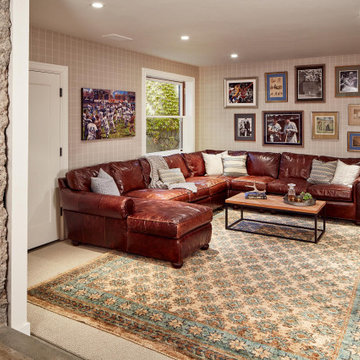
The home reflects the authenticity of the homeowners: when the basement was expanded, they elected to showcase the original foundation wall instead of hiding it behind trim (see the left side of this image). The worn patina of the leather couch gives this room a decidedly masculine feel. Placing a rug over the wall to wall carpet creates a cozy sense of place.
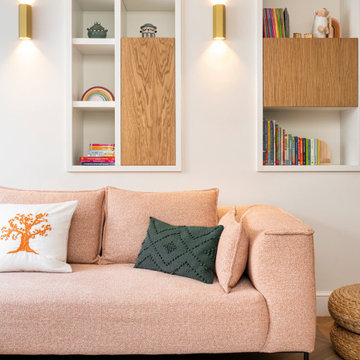
Playroom for kids and media room for the whole family.
Großer Moderner Keller ohne Kamin mit weißer Wandfarbe, hellem Holzboden, beigem Boden und Tapetenwänden in London
Großer Moderner Keller ohne Kamin mit weißer Wandfarbe, hellem Holzboden, beigem Boden und Tapetenwänden in London
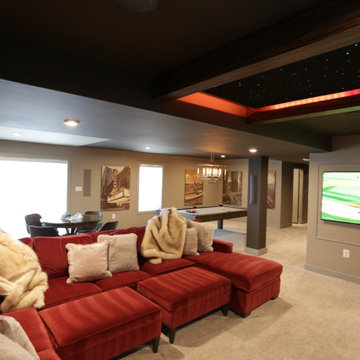
This lower level space was inspired by Film director, write producer, Quentin Tarantino. Starting with the acoustical panels disguised as posters, with films by Tarantino himself. We included a sepia color tone over the original poster art and used this as a color palate them for the entire common area of this lower level. New premium textured carpeting covers most of the floor, and on the ceiling, we added LED lighting, Madagascar ebony beams, and a two-tone ceiling paint by Sherwin Williams. The media stand houses most of the AV equipment and the remaining is integrated into the walls using architectural speakers to comprise this 7.1.4 Dolby Atmos Setup. We included this custom sectional with performance velvet fabric, as well as a new table and leather chairs for family game night. The XL metal prints near the new regulation pool table creates an irresistible ambiance, also to the neighboring reclaimed wood dart board area. The bathroom design include new marble tile flooring and a premium frameless shower glass. The luxury chevron wallpaper gives this space a kiss of sophistication. Finalizing this lounge we included a gym with rubber flooring, fitness rack, row machine as well as custom mural which infuses visual fuel to the owner’s workout. The Everlast speedbag is positioned in the perfect place for those late night or early morning cardio workouts. Lastly, we included Polk Audio architectural ceiling speakers meshed with an SVS micros 3000, 800-Watt subwoofer.
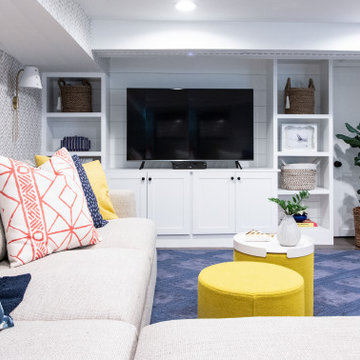
Mittelgroßer Maritimer Hochkeller mit weißer Wandfarbe, Laminat und Tapetenwänden in New York
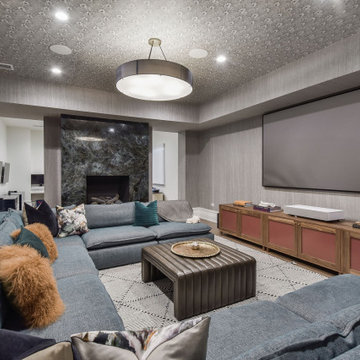
Großes Stilmix Untergeschoss mit Heimkino, grauer Wandfarbe, hellem Holzboden, Kamin, Kaminumrandung aus Stein, Tapetendecke und Tapetenwänden in Chicago
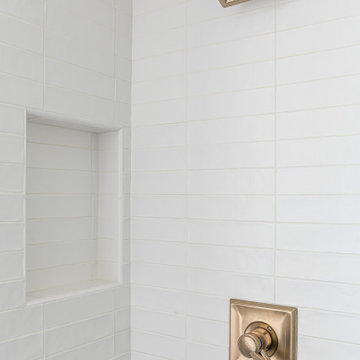
Our clients wanted to expand their living space down into their unfinished basement. While the space would serve as a family rec room most of the time, they also wanted it to transform into an apartment for their parents during extended visits. The project needed to incorporate a full bathroom and laundry.One of the standout features in the space is a Murphy bed with custom doors. We repeated this motif on the custom vanity in the bathroom. Because the rec room can double as a bedroom, we had the space to put in a generous-size full bathroom. The full bathroom has a spacious walk-in shower and two large niches for storing towels and other linens.
Our clients now have a beautiful basement space that expanded the size of their living space significantly. It also gives their loved ones a beautiful private suite to enjoy when they come to visit, inspiring more frequent visits!
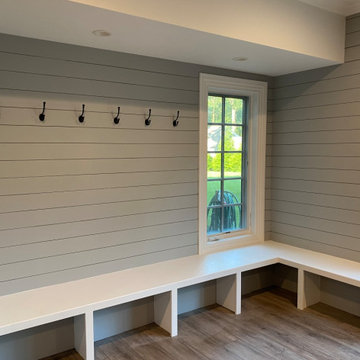
Großer Moderner Keller ohne Kamin mit grauer Wandfarbe, Vinylboden, beigem Boden, eingelassener Decke und Tapetenwänden in Newark
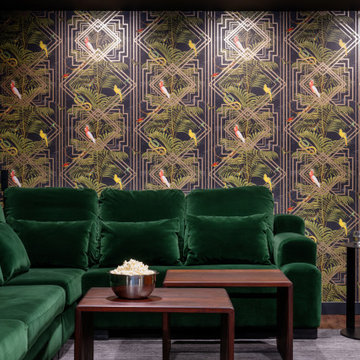
This basement renovation received a major facelift and now it’s everyone’s favorite spot in the house! There is now a theater room, exercise space, and high-end bathroom with Art Deco tropical details throughout. A custom sectional can turn into a full bed when the ottomans are nestled into the corner, the custom wall of mirrors in the exercise room gives a grand appeal, while the bathroom in itself is a spa retreat.

Liadesign
Großes Untergeschoss mit bunten Wänden, Porzellan-Bodenfliesen, Kaminofen, Kaminumrandung aus Metall, eingelassener Decke und Tapetenwänden
Großes Untergeschoss mit bunten Wänden, Porzellan-Bodenfliesen, Kaminofen, Kaminumrandung aus Metall, eingelassener Decke und Tapetenwänden
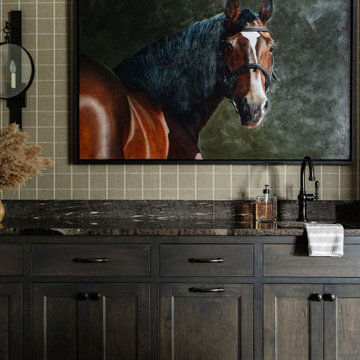
Klassische Kellerbar ohne Kamin mit weißer Wandfarbe, Teppichboden, grauem Boden und Tapetenwänden in Minneapolis
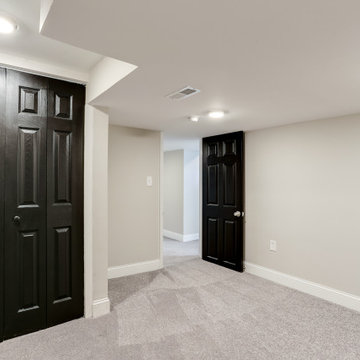
Großes Klassisches Untergeschoss mit grauer Wandfarbe, Teppichboden, grauem Boden und Tapetenwänden in Baltimore
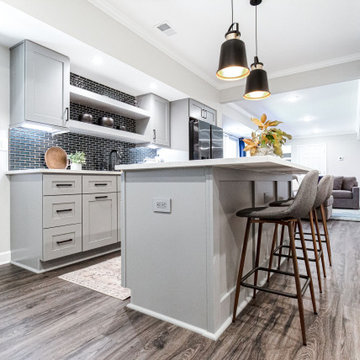
Großer Eklektischer Keller mit grauer Wandfarbe, Vinylboden, grauem Boden und Tapetenwänden in Atlanta
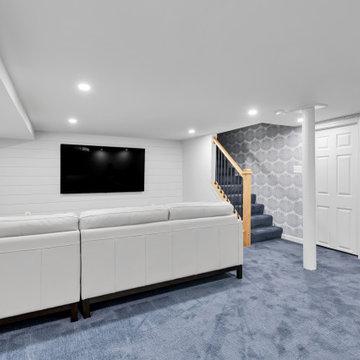
Fun wallpaper and a deep blue carpet give this renovated basement an amazing fresh vibe
Klassischer Keller mit Heimkino und Tapetenwänden in Washington, D.C.
Klassischer Keller mit Heimkino und Tapetenwänden in Washington, D.C.
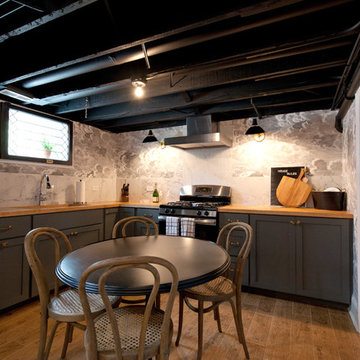
Beautifully renovated basement kitchen with exposed black ceilings, butcher block counters, and grey cabinets.
Meyer Design
Photos: Jody Kmetz
Mittelgroßer Landhausstil Keller mit grauer Wandfarbe, hellem Holzboden, braunem Boden, freigelegten Dachbalken und Tapetenwänden in Chicago
Mittelgroßer Landhausstil Keller mit grauer Wandfarbe, hellem Holzboden, braunem Boden, freigelegten Dachbalken und Tapetenwänden in Chicago
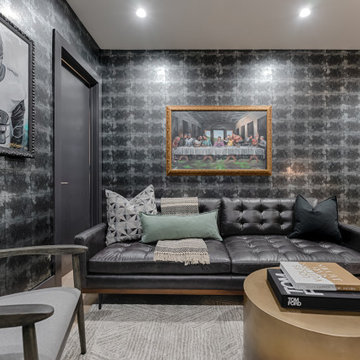
Custom commissioned art pieces from a local fine artisan adorn the silvery walls and create an environment where the homeowner can relax.
Modernes Souterrain mit bunten Wänden, hellem Holzboden und Tapetenwänden in Philadelphia
Modernes Souterrain mit bunten Wänden, hellem Holzboden und Tapetenwänden in Philadelphia
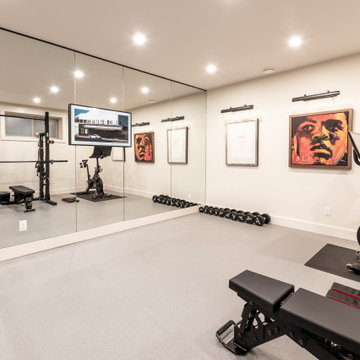
Großes Modernes Untergeschoss mit beiger Wandfarbe, Teppichboden, Hängekamin, Kaminumrandung aus Stein, beigem Boden und Tapetenwänden in Calgary
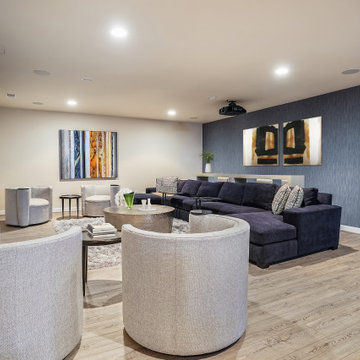
Mittelgroßer Moderner Keller mit Heimkino, blauer Wandfarbe, hellem Holzboden und Tapetenwänden in Washington, D.C.
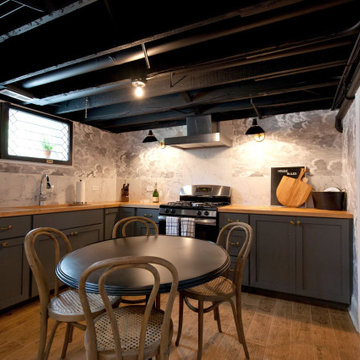
Klassischer Keller mit Porzellan-Bodenfliesen, freigelegten Dachbalken und Tapetenwänden in Chicago
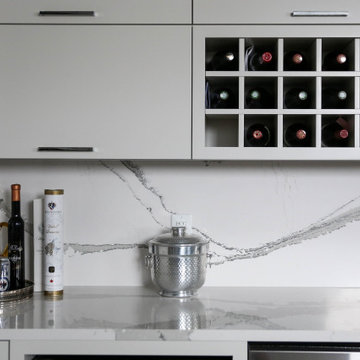
Moderne Kellerbar mit weißer Wandfarbe, braunem Holzboden, Kamin, gefliester Kaminumrandung und Tapetenwänden in Sonstige
Keller mit Tapetenwänden und Wandgestaltungen Ideen und Design
8