Keller mit Teppichboden und braunem Boden Ideen und Design
Suche verfeinern:
Budget
Sortieren nach:Heute beliebt
101 – 120 von 468 Fotos
1 von 3
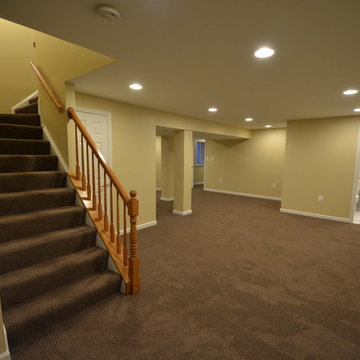
Großes Klassisches Souterrain ohne Kamin mit gelber Wandfarbe, Teppichboden und braunem Boden in Baltimore
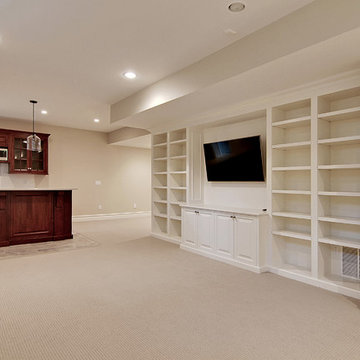
Großer Klassischer Hochkeller ohne Kamin mit beiger Wandfarbe, Teppichboden und braunem Boden in New York
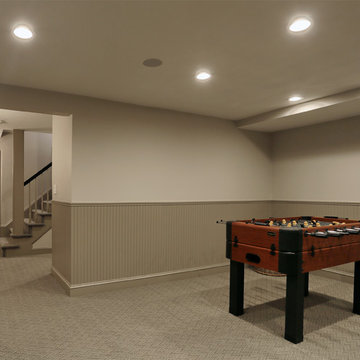
Mittelgroßer Klassischer Keller ohne Kamin mit beiger Wandfarbe, Teppichboden und braunem Boden in Boston
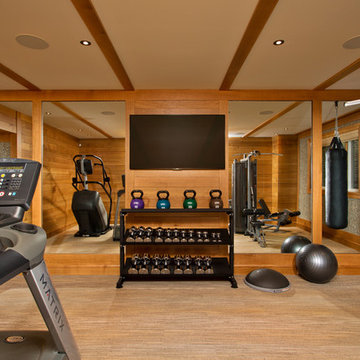
The homeowner's active lifestyle called for a full-scale, professional gym. A punching bag, treadmill and stair climber are only some of the many pieces of equipment.
Scott Bergmann Photography
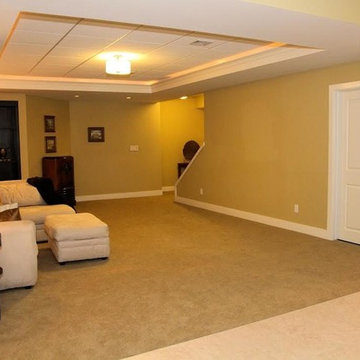
Großes Klassisches Untergeschoss ohne Kamin mit beiger Wandfarbe, Teppichboden und braunem Boden in Philadelphia
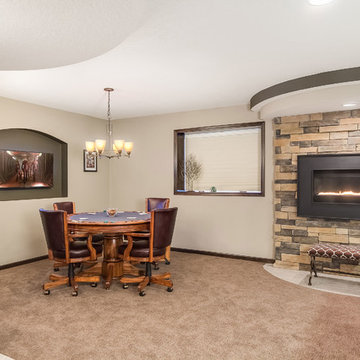
©Finished Basement Company
Mittelgroßer Klassischer Hochkeller mit beiger Wandfarbe, Teppichboden, Kamin, Kaminumrandung aus Stein und braunem Boden in Minneapolis
Mittelgroßer Klassischer Hochkeller mit beiger Wandfarbe, Teppichboden, Kamin, Kaminumrandung aus Stein und braunem Boden in Minneapolis
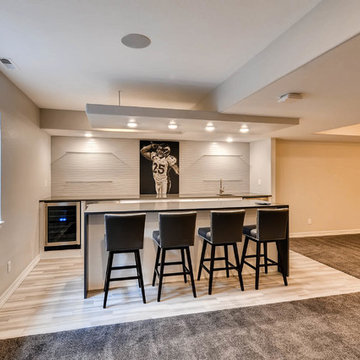
This custom basement features a custom bar with 48" counters, a lifting TV and accent wall with glass shelves. The theater space features a custom designed wall with theater seating & additional bar seating.
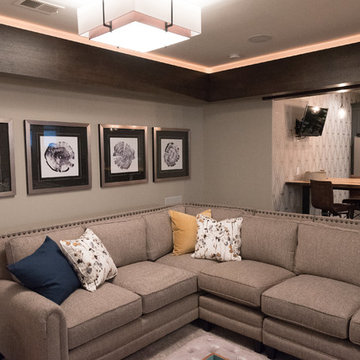
Großes Klassisches Untergeschoss ohne Kamin mit beiger Wandfarbe, Teppichboden und braunem Boden in Denver
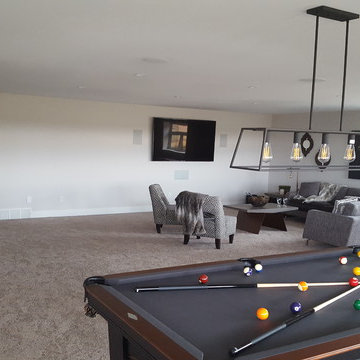
Carpet can give any basement a nice warm touch
Großer Moderner Keller mit beiger Wandfarbe, Teppichboden und braunem Boden in Sonstige
Großer Moderner Keller mit beiger Wandfarbe, Teppichboden und braunem Boden in Sonstige
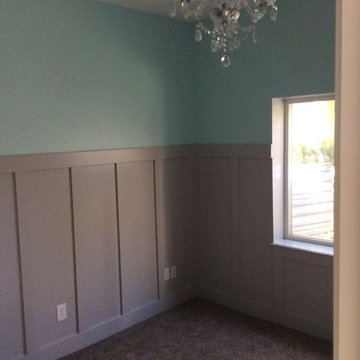
Mittelgroßer Klassischer Hochkeller mit grüner Wandfarbe, Teppichboden, Kamin und braunem Boden in Salt Lake City
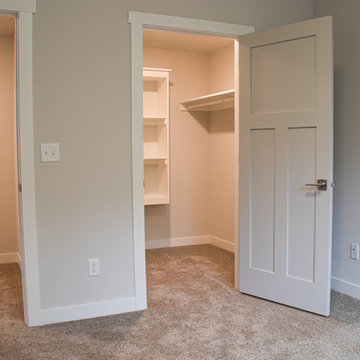
Großes Landhausstil Souterrain mit grauer Wandfarbe, Teppichboden und braunem Boden in Sonstige
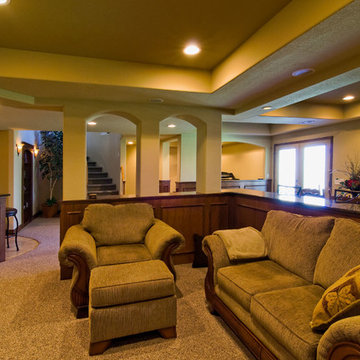
The living room is in the center of the space and is separated visually with arches and ceiling details. ©Finished Basement Company
Großes Klassisches Souterrain ohne Kamin mit weißer Wandfarbe, Teppichboden und braunem Boden in Denver
Großes Klassisches Souterrain ohne Kamin mit weißer Wandfarbe, Teppichboden und braunem Boden in Denver
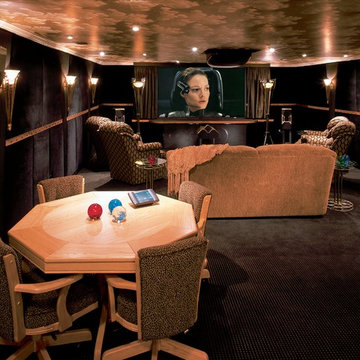
Großes Modernes Untergeschoss ohne Kamin mit schwarzer Wandfarbe, Teppichboden, braunem Boden und Heimkino in Atlanta
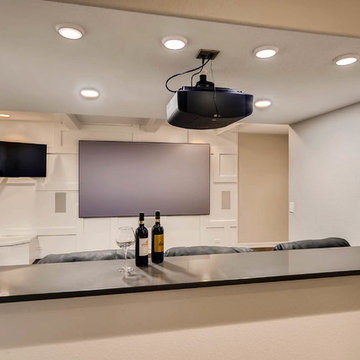
This custom basement features a custom bar with 48" counters, a lifting TV and accent wall with glass shelves. The theater space features a custom designed wall with theater seating & additional bar seating.
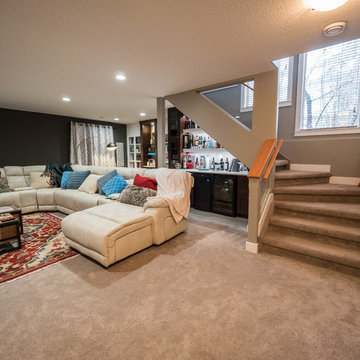
Sherwin Williams Urban Bronze
Shaw Golden Texture Warm Oatmeal Carpet
Mittelgroßer Klassischer Keller mit schwarzer Wandfarbe, Teppichboden und braunem Boden in Sonstige
Mittelgroßer Klassischer Keller mit schwarzer Wandfarbe, Teppichboden und braunem Boden in Sonstige
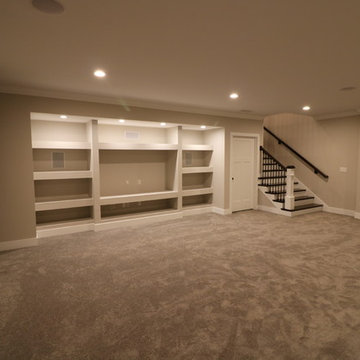
Großes Klassisches Untergeschoss mit beiger Wandfarbe, Teppichboden und braunem Boden in St. Louis
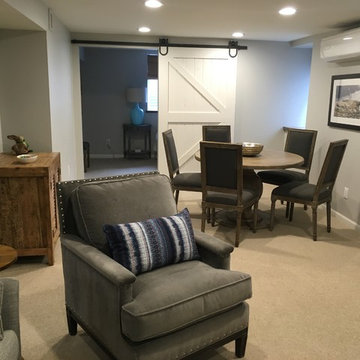
Mittelgroßer Klassischer Hochkeller ohne Kamin mit grauer Wandfarbe, Teppichboden und braunem Boden in Minneapolis
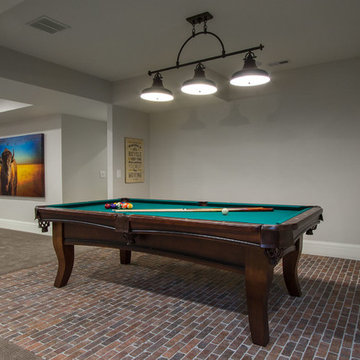
Scot Zimmerman
Großes Landhaus Untergeschoss ohne Kamin mit grauer Wandfarbe, Teppichboden und braunem Boden in Salt Lake City
Großes Landhaus Untergeschoss ohne Kamin mit grauer Wandfarbe, Teppichboden und braunem Boden in Salt Lake City
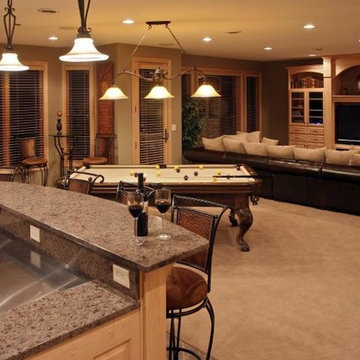
Großes Klassisches Souterrain ohne Kamin mit grauer Wandfarbe, Teppichboden und braunem Boden in Cleveland
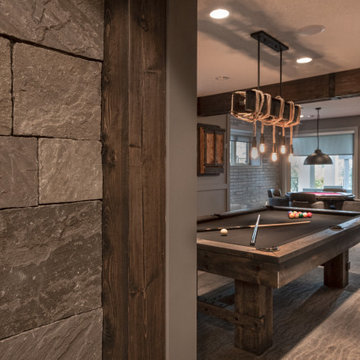
Friends and neighbors of an owner of Four Elements asked for help in redesigning certain elements of the interior of their newer home on the main floor and basement to better reflect their tastes and wants (contemporary on the main floor with a more cozy rustic feel in the basement). They wanted to update the look of their living room, hallway desk area, and stairway to the basement. They also wanted to create a 'Game of Thrones' themed media room, update the look of their entire basement living area, add a scotch bar/seating nook, and create a new gym with a glass wall. New fireplace areas were created upstairs and downstairs with new bulkheads, new tile & brick facades, along with custom cabinets. A beautiful stained shiplap ceiling was added to the living room. Custom wall paneling was installed to areas on the main floor, stairway, and basement. Wood beams and posts were milled & installed downstairs, and a custom castle-styled barn door was created for the entry into the new medieval styled media room. A gym was built with a glass wall facing the basement living area. Floating shelves with accent lighting were installed throughout - check out the scotch tasting nook! The entire home was also repainted with modern but warm colors. This project turned out beautiful!
Keller mit Teppichboden und braunem Boden Ideen und Design
6