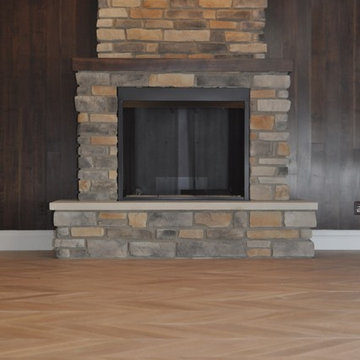Keller mit türkisem Boden und weißem Boden Ideen und Design
Suche verfeinern:
Budget
Sortieren nach:Heute beliebt
141 – 160 von 527 Fotos
1 von 3
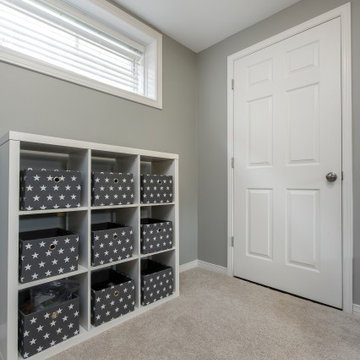
Mittelgroßer Klassischer Hochkeller ohne Kamin mit grauer Wandfarbe, Teppichboden und weißem Boden in Toronto
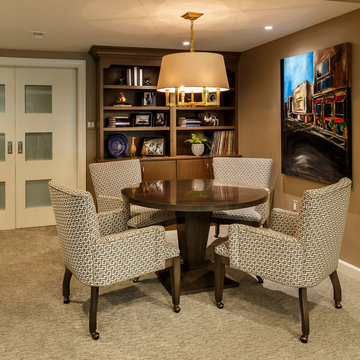
Großer Klassischer Keller mit beiger Wandfarbe, Teppichboden und weißem Boden in Washington, D.C.
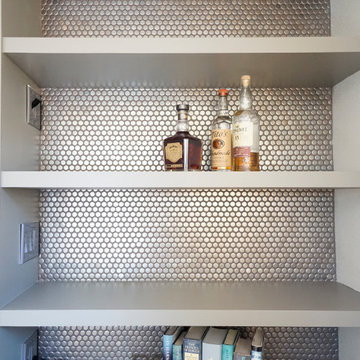
Mittelgroßes Modernes Souterrain mit weißer Wandfarbe, Teppichboden, Kamin, Kaminumrandung aus Metall und weißem Boden in Denver
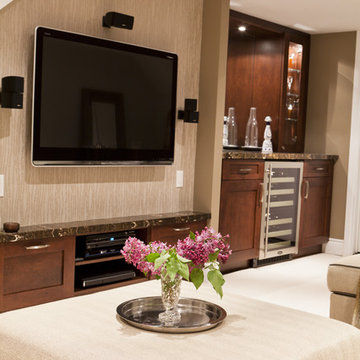
In a downtown home, every bit of space counts. This basement family room and bar is no exception.
Our aim was to create a luxurious space that would be as enjoyable as the rest of this home. Utilizing odd spaces under the stairs, we incorporated a bar, built-in Kitchen & Co. cabinetry, and a focal point containing the television with decorative wallpaper and Emperador Dark stone detailing.
A sectional and ottoman utilizing a woven fabric and contrast piping continue the stylized feel of this space.
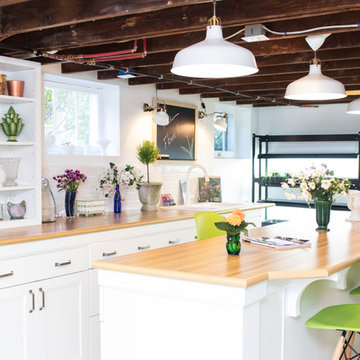
Geräumiger Klassischer Hochkeller mit weißer Wandfarbe, Linoleum und weißem Boden in Providence
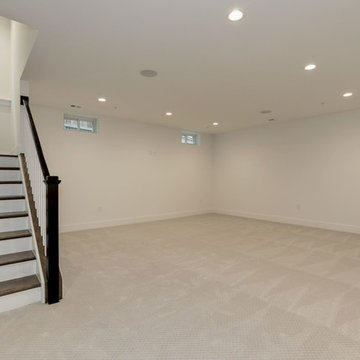
Mittelgroßes Rustikales Untergeschoss mit weißer Wandfarbe, Teppichboden und weißem Boden in Washington, D.C.
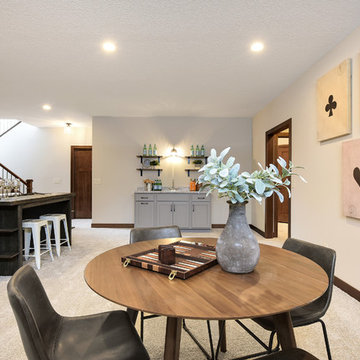
Großer Klassischer Hochkeller mit grauer Wandfarbe, Teppichboden, Kamin, Kaminumrandung aus Backstein und weißem Boden in Minneapolis
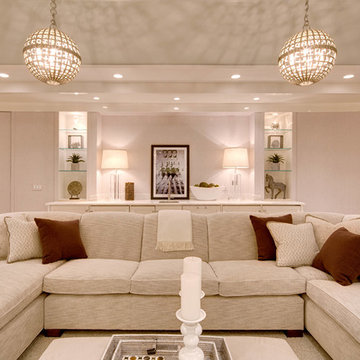
Großes Modernes Souterrain ohne Kamin mit beiger Wandfarbe, dunklem Holzboden und weißem Boden in Sonstige
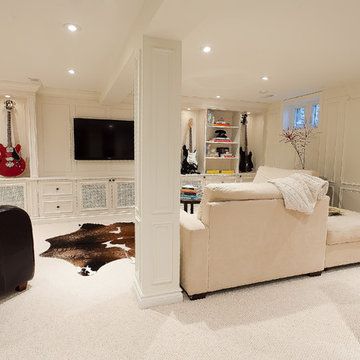
Melanie Rebane Photography
Living and entertainment space with dark accents in a white room. A full wall display and storage piece shows off the clients' collection of guitars.
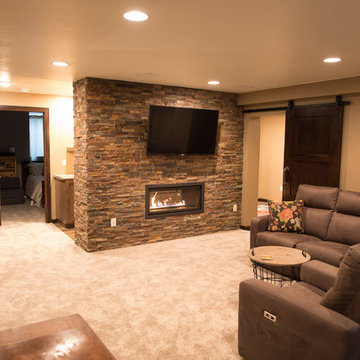
This is the view of the room immediately at the bottom of the staircase. You can see the double-sided fireplace, the sliding barn door and the wet bar peaking around the backside of the fireplace.
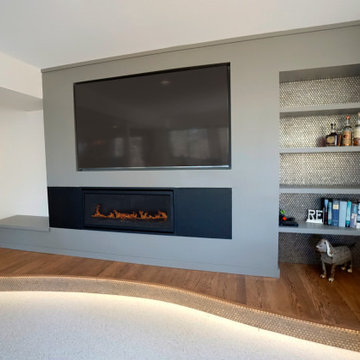
Mittelgroßes Modernes Souterrain mit weißer Wandfarbe, Teppichboden, Kamin, Kaminumrandung aus Metall und weißem Boden in Denver
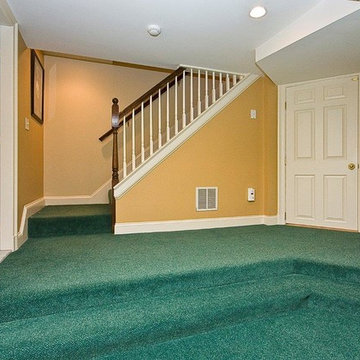
Wall to wall carpet, painted walls and custom wood trim are featured throughout the basement area.
Geräumiges Klassisches Souterrain mit gelber Wandfarbe, Teppichboden und türkisem Boden in Boston
Geräumiges Klassisches Souterrain mit gelber Wandfarbe, Teppichboden und türkisem Boden in Boston
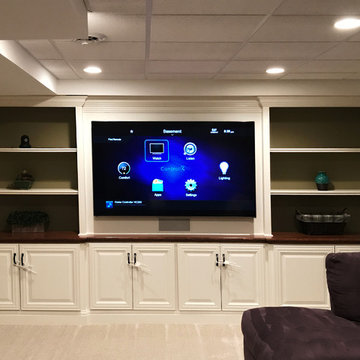
Basement 5.1 Surround Sound Media Room. Architectural speakers in-wall and painted. Equipment hidden in another room.
Mittelgroßes Klassisches Untergeschoss ohne Kamin mit grüner Wandfarbe, Teppichboden und weißem Boden in New York
Mittelgroßes Klassisches Untergeschoss ohne Kamin mit grüner Wandfarbe, Teppichboden und weißem Boden in New York
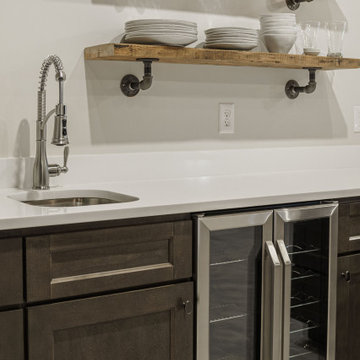
Call it what you want: a man cave, kid corner, or a party room, a basement is always a space in a home where the imagination can take liberties. Phase One accentuated the clients' wishes for an industrial lower level complete with sealed flooring, a full kitchen and bathroom and plenty of open area to let loose.
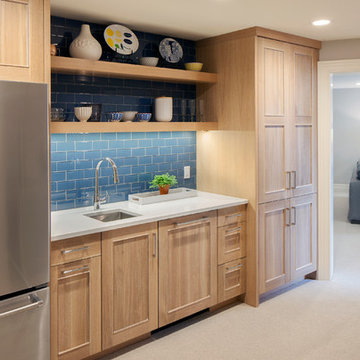
Continuing the calm feel into the other spaces of the home was important. In the basement bar, the Grabill cabinets in White Rift Oak as well as the Color Appeal backsplash tile in Dusk by American Olean tie in the flooring and island from the kitchen.
Kitchen Designer: Brent Weesies, TruKitchens
Interior Designer: Francesca Owings Interior Design
Builder: Insignia Homes
Architect: J. Visser Design
Photographer: Tippett Photographer
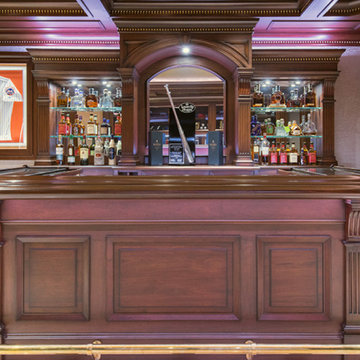
Dark mahogany stained home interior, NJ
Darker stained elements contrasting with the surrounding lighter tones of the space.
Combining light and dark tones of materials to bring out the best of the space. Following a transitional style, this interior is designed to be the ideal space to entertain both friends and family.
For more about this project visit our website
wlkitchenandhome.com
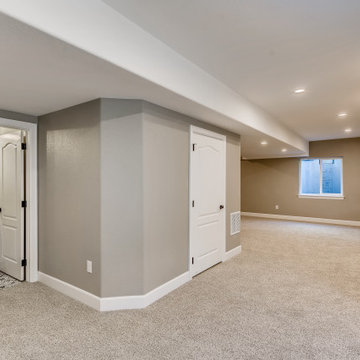
This beautiful basement has gray walls with medium sized white trim. The flooring is nylon carpet in a speckled white coloring. The windows have a white frame with a medium sized, white, wooden window sill. The wet bar has white recessed panels with black metallic handles. In between the two cabinets is a stainless steel drink cooler. The countertop is a white, quartz fitted with an undermounted sink equipped with a stainless steel faucet. Above the wet bar are two white, wooden cabinets with glass recessed panels and black metallic handles. Connecting the two upper cabinets are two wooden, floating shelves with a dark brown stain. The wet bar backsplash is a white and gray ceramic tile laid in a mosaic style that runs up the wall between the cabinets. This beautiful basement bathroom has gray walls with medium, flat white trim. The door is white with a white frame and black metallic handles and hinges. The flooring is a farmhouse styled white and black tile. The vanity set has white cabinets with recessed panels and black metallic handles. The vanity set's counter top is a white quartz with an undermounted sink equipped with a bronze faucet. Above the sink is a square tilting mirror with a bronze frame and a bronze lighting fixture with three light bulbs.
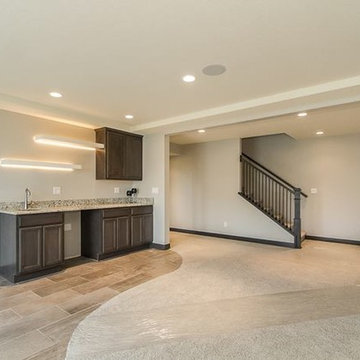
Großer Moderner Hochkeller ohne Kamin mit grauer Wandfarbe, Teppichboden und weißem Boden in Cedar Rapids

Mittelgroßer Moderner Hochkeller mit Teppichboden, Kamin, weißer Wandfarbe und weißem Boden in Toronto
Keller mit türkisem Boden und weißem Boden Ideen und Design
8
