Keller mit unterschiedlichen Kaminen und Holzwänden Ideen und Design
Suche verfeinern:
Budget
Sortieren nach:Heute beliebt
1 – 20 von 38 Fotos
1 von 3
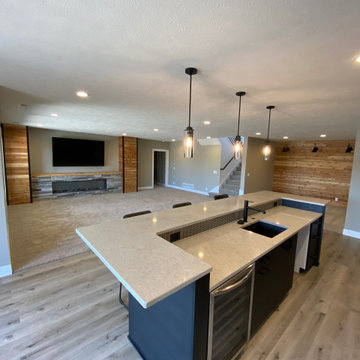
Landhaus Keller mit grauer Wandfarbe, Vinylboden, Kamin, Kaminumrandung aus gestapelten Steinen, braunem Boden und Holzwänden in Sonstige

It's a great time to finally start that reclaimed wood accent wall you've always wanted. Our Reclaimed Distillery Wood Wall Planks are in stock and ready to ship! Factory direct sales and shipping anywhere in the U.S.

The layering of textures and materials in this spot makes my heart sing.
Großes Rustikales Souterrain mit Heimkino, grauer Wandfarbe, Vinylboden, Kamin, Kaminumrandung aus Backstein, braunem Boden, freigelegten Dachbalken und Holzwänden in Sonstige
Großes Rustikales Souterrain mit Heimkino, grauer Wandfarbe, Vinylboden, Kamin, Kaminumrandung aus Backstein, braunem Boden, freigelegten Dachbalken und Holzwänden in Sonstige

Lower Level Living/Media Area features white oak walls, custom, reclaimed limestone fireplace surround, and media wall - Scandinavian Modern Interior - Indianapolis, IN - Trader's Point - Architect: HAUS | Architecture For Modern Lifestyles - Construction Manager: WERK | Building Modern - Christopher Short + Paul Reynolds - Photo: HAUS | Architecture

Lower Level Living/Media Area features white oak walls, custom, reclaimed limestone fireplace surround, and media wall - Scandinavian Modern Interior - Indianapolis, IN - Trader's Point - Architect: HAUS | Architecture For Modern Lifestyles - Construction Manager: WERK | Building Modern - Christopher Short + Paul Reynolds - Photo: HAUS | Architecture - Photo: Premier Luxury Electronic Lifestyles

This is a raw basement transformation into a recreational space suitable for adults as well as three sons under age six. Pineapple House creates an open floor plan so natural light from two windows telegraphs throughout the interiors. For visual consistency, most walls are 10” wide, smoothly finished wood planks with nickel joints. With boys in mind, the furniture and materials are nearly indestructible –porcelain tile floors, wood and stone walls, wood ceilings, granite countertops, wooden chairs, stools and benches, a concrete-top dining table, metal display shelves and leather on the room's sectional, dining chair bottoms and game stools.
Scott Moore Photography

Geräumiger Asiatischer Keller mit weißer Wandfarbe, braunem Holzboden, Kamin, Kaminumrandung aus Holz, beigem Boden, Kassettendecke und Holzwänden in Salt Lake City

Großer Klassischer Keller mit blauer Wandfarbe, Laminat, Hängekamin, Kaminumrandung aus Holz, braunem Boden und Holzwänden in Sonstige

Mittelgroßer Klassischer Keller mit beiger Wandfarbe, braunem Holzboden, Gaskamin, gefliester Kaminumrandung, braunem Boden und Holzwänden in Toronto

Großer Keller mit weißer Wandfarbe, Porzellan-Bodenfliesen, Kamin, Kaminumrandung aus Holz, grauem Boden, Holzdecke und Holzwänden in Sonstige
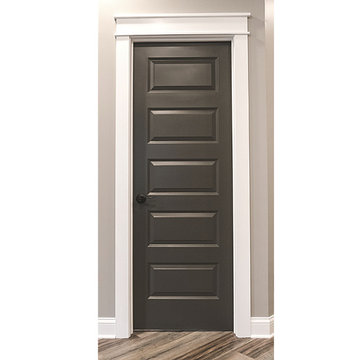
One easy way to add character to space it to paint doors. I just love the contrast of this one.
Großes Uriges Souterrain mit Heimkino, grauer Wandfarbe, Vinylboden, Kamin, Kaminumrandung aus Backstein, braunem Boden, freigelegten Dachbalken und Holzwänden in Sonstige
Großes Uriges Souterrain mit Heimkino, grauer Wandfarbe, Vinylboden, Kamin, Kaminumrandung aus Backstein, braunem Boden, freigelegten Dachbalken und Holzwänden in Sonstige
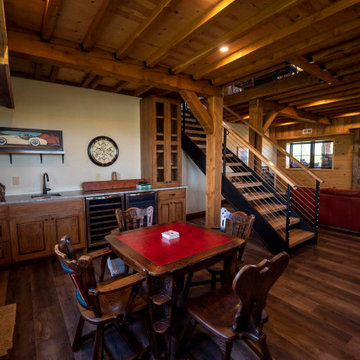
Basement in post and beam home with mini bar and living room
Mittelgroßer Uriger Keller mit beiger Wandfarbe, dunklem Holzboden, braunem Boden, freigelegten Dachbalken, Holzwänden, Kamin und Kaminumrandung aus Backstein
Mittelgroßer Uriger Keller mit beiger Wandfarbe, dunklem Holzboden, braunem Boden, freigelegten Dachbalken, Holzwänden, Kamin und Kaminumrandung aus Backstein

Mittelgroßer Klassischer Keller mit beiger Wandfarbe, braunem Holzboden, Gaskamin, gefliester Kaminumrandung, braunem Boden und Holzwänden in Toronto
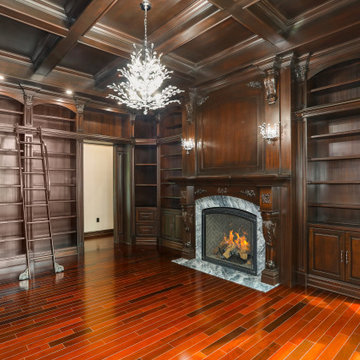
Custom Library in Millstone, New Jersey.
Mittelgroßes Klassisches Souterrain mit brauner Wandfarbe, dunklem Holzboden, Kamin, Kaminumrandung aus Holz, Holzdecke und Holzwänden in New York
Mittelgroßes Klassisches Souterrain mit brauner Wandfarbe, dunklem Holzboden, Kamin, Kaminumrandung aus Holz, Holzdecke und Holzwänden in New York

La cornice, il vetro e le bocchette del camino ed i profili angolari tutti neri come il rivestimento, creano un monolite in marmo nero, che lo fa diventare il "protagonista" dell'ambiente.
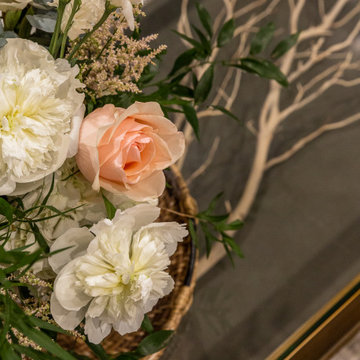
Mittelgroßer Klassischer Keller mit beiger Wandfarbe, braunem Holzboden, Gaskamin, gefliester Kaminumrandung, braunem Boden und Holzwänden in Toronto

Lower Level Living/Media Area features white oak walls, custom, reclaimed limestone fireplace surround, and media wall - Scandinavian Modern Interior - Indianapolis, IN - Trader's Point - Architect: HAUS | Architecture For Modern Lifestyles - Construction Manager: WERK | Building Modern - Christopher Short + Paul Reynolds - Photo: HAUS | Architecture

Lower Level Living/Media Area features white oak walls, custom, reclaimed limestone fireplace surround, and media wall - Scandinavian Modern Interior - Indianapolis, IN - Trader's Point - Architect: HAUS | Architecture For Modern Lifestyles - Construction Manager: WERK | Building Modern - Christopher Short + Paul Reynolds - Photo: HAUS | Architecture - Photo: Premier Luxury Electronic Lifestyles

Lower Level Living/Media Area features white oak walls, custom, reclaimed limestone fireplace surround, and media wall - Scandinavian Modern Interior - Indianapolis, IN - Trader's Point - Architect: HAUS | Architecture For Modern Lifestyles - Construction Manager: WERK | Building Modern - Christopher Short + Paul Reynolds - Photo: HAUS | Architecture - Photo: Premier Luxury Electronic Lifestyles

Lower Level Living/Media Area features white oak walls, custom, reclaimed limestone fireplace surround, and media wall - Scandinavian Modern Interior - Indianapolis, IN - Trader's Point - Architect: HAUS | Architecture For Modern Lifestyles - Construction Manager: WERK | Building Modern - Christopher Short + Paul Reynolds - Photo: HAUS | Architecture
Keller mit unterschiedlichen Kaminen und Holzwänden Ideen und Design
1