Keller mit unterschiedlichen Kaminen und Kaminumrandung aus Holz Ideen und Design
Suche verfeinern:
Budget
Sortieren nach:Heute beliebt
121 – 140 von 319 Fotos
1 von 3
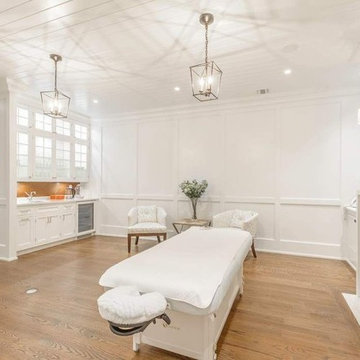
Imagine a basement with a Full Spa room; complete with a fireplace, a sauna, wet bar and a custom book shelf. This is the type of basement I could get used to. It's 10' ceilings causes you to feel like you're anywhere else BUT a basement.
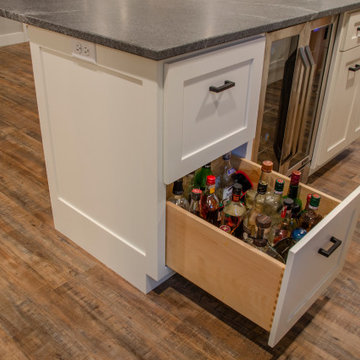
Looking to the right you’ll see a free-standing island designed for entertaining, with liquor drawer, beer and wine fridge below, and a granite countertop above.

Klassisches Souterrain mit Betonboden, Kamin, Kaminumrandung aus Holz, braunem Boden, Kassettendecke und grauer Wandfarbe in Charlotte
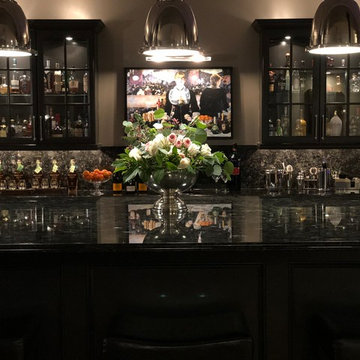
We remodeled our basement bar by painting the cabinets, adding new nickel hardware, new lighting, new appliances and bar stools. To see the full project, go to https://happyhautehome.com/2018/05/10/basement-bar-remodel-one-room-challenge-week-6-final-reveal/
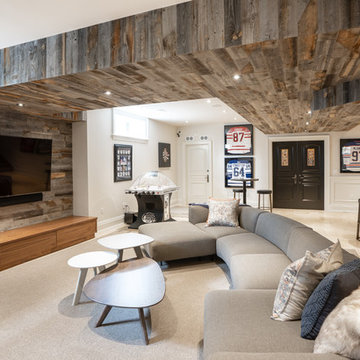
Mittelgroßes Klassisches Untergeschoss mit brauner Wandfarbe, Teppichboden, Kamin, Kaminumrandung aus Holz und beigem Boden in Toronto
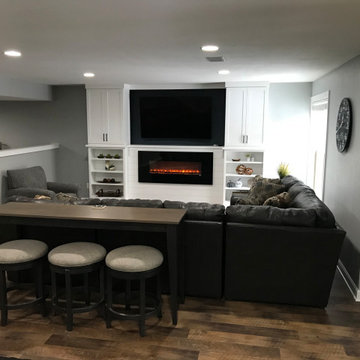
Mittelgroßes Klassisches Souterrain mit grauer Wandfarbe, Vinylboden, Gaskamin, Kaminumrandung aus Holz und braunem Boden in Milwaukee
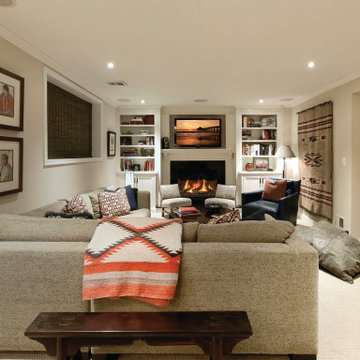
Mediterranes Untergeschoss mit beiger Wandfarbe, Teppichboden, Kamin, Kaminumrandung aus Holz und beigem Boden in Washington, D.C.
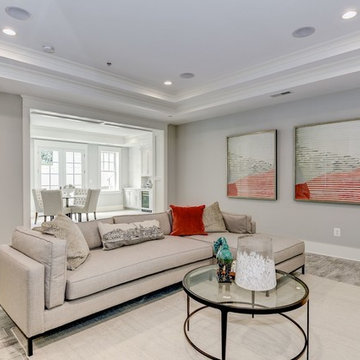
The basement in this home was designed with as much care as the first and second floors.
AR Custom Builders
Großes Rustikales Souterrain mit grauer Wandfarbe, Keramikboden, Kamin, Kaminumrandung aus Holz und grauem Boden in Washington, D.C.
Großes Rustikales Souterrain mit grauer Wandfarbe, Keramikboden, Kamin, Kaminumrandung aus Holz und grauem Boden in Washington, D.C.
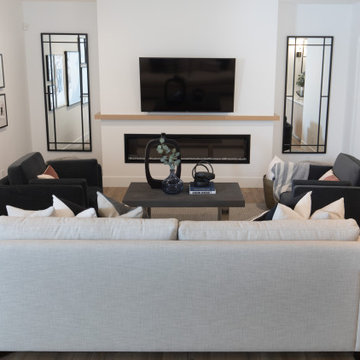
This stunning Aspen Woods showhome is designed on a grand scale with modern, clean lines intended to make a statement. Throughout the home you will find warm leather accents, an abundance of rich textures and eye-catching sculptural elements. The home features intricate details such as mountain inspired paneling in the dining room and master ensuite doors, custom iron oval spindles on the staircase, and patterned tiles in both the master ensuite and main floor powder room. The expansive white kitchen is bright and inviting with contrasting black elements and warm oak floors for a contemporary feel. An adjoining great room is anchored by a Scandinavian-inspired two-storey fireplace finished to evoke the look and feel of plaster. Each of the five bedrooms has a unique look ranging from a calm and serene master suite, to a soft and whimsical girls room and even a gaming inspired boys bedroom. This home is a spacious retreat perfect for the entire family!
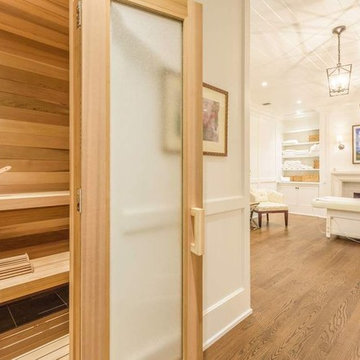
Imagine a basement with a Full Spa room; complete with a fireplace, a sauna, wet bar and a custom book shelf. This is the type of basement I could get used to. It's 10' ceilings causes you to feel like you're anywhere else BUT a basement.
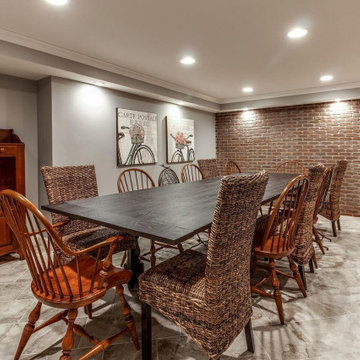
Großer Rustikaler Keller mit beiger Wandfarbe, Vinylboden, Kamin, Kaminumrandung aus Holz, beigem Boden und Ziegelwänden in Detroit
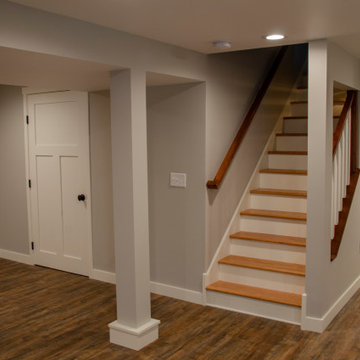
The use of clear White Oak for shelving (that looks and feels like furniture), for the gas fireplace framing and hearth, cabinet drawers, a countertop, even for the stair steps ties everything together.
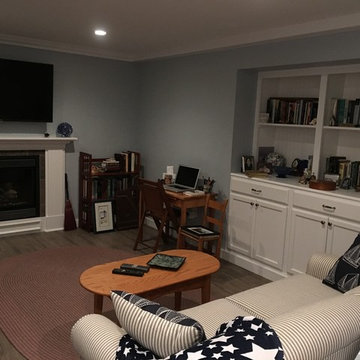
Mittelgroßes Klassisches Untergeschoss mit grauer Wandfarbe, dunklem Holzboden, Kamin, Kaminumrandung aus Holz und braunem Boden in Boston
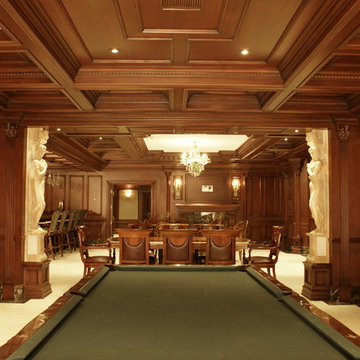
Großes Klassisches Untergeschoss mit brauner Wandfarbe, Porzellan-Bodenfliesen, Kamin, Kaminumrandung aus Holz und weißem Boden in New York
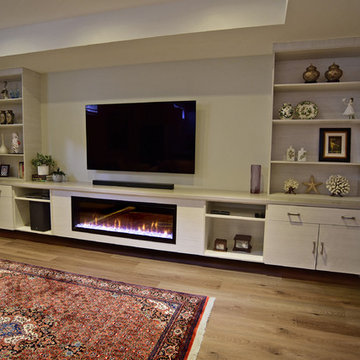
Klassischer Keller mit grauer Wandfarbe, Vinylboden, Kamin, Kaminumrandung aus Holz und braunem Boden in Toronto
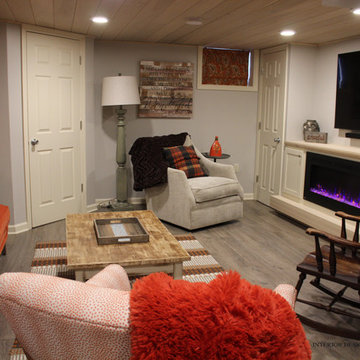
Photo Credit: Lisa Scolieri LLC
Mittelgroßes Modernes Souterrain mit grauer Wandfarbe, Laminat, Kamin, Kaminumrandung aus Holz und grauem Boden in Sonstige
Mittelgroßes Modernes Souterrain mit grauer Wandfarbe, Laminat, Kamin, Kaminumrandung aus Holz und grauem Boden in Sonstige
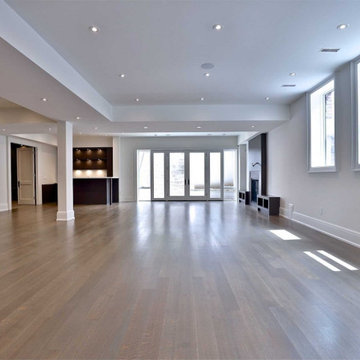
Großes Modernes Souterrain mit weißer Wandfarbe, Laminat, Kamin, Kaminumrandung aus Holz und braunem Boden in Toronto
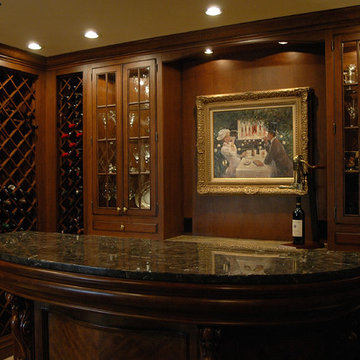
Mont Hartman
Großes Klassisches Souterrain mit beiger Wandfarbe, Teppichboden, Kaminofen, Kaminumrandung aus Holz und beigem Boden in Denver
Großes Klassisches Souterrain mit beiger Wandfarbe, Teppichboden, Kaminofen, Kaminumrandung aus Holz und beigem Boden in Denver
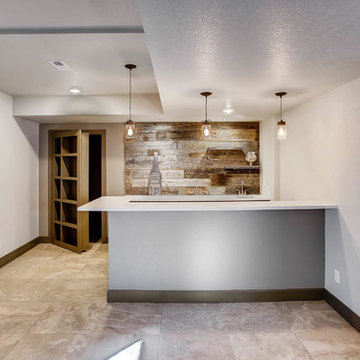
This basement offers a rustic industrial design. With barn wood walls, metal accents and white counters, this space is perfect for entertainment.
Mittelgroßes Industrial Untergeschoss mit weißer Wandfarbe, Teppichboden, grauem Boden, Kamin und Kaminumrandung aus Holz in Denver
Mittelgroßes Industrial Untergeschoss mit weißer Wandfarbe, Teppichboden, grauem Boden, Kamin und Kaminumrandung aus Holz in Denver
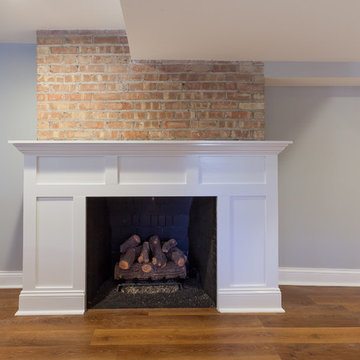
Elizabeth Steiner Photography
Großes Industrial Souterrain mit blauer Wandfarbe, Laminat, Kamin, Kaminumrandung aus Holz und braunem Boden in Chicago
Großes Industrial Souterrain mit blauer Wandfarbe, Laminat, Kamin, Kaminumrandung aus Holz und braunem Boden in Chicago
Keller mit unterschiedlichen Kaminen und Kaminumrandung aus Holz Ideen und Design
7