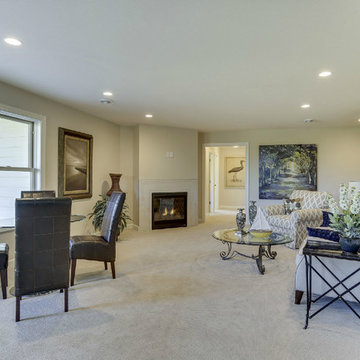Keller mit verputzter Kaminumrandung und Kaminumrandung aus Holzdielen Ideen und Design
Suche verfeinern:
Budget
Sortieren nach:Heute beliebt
101 – 120 von 314 Fotos
1 von 3
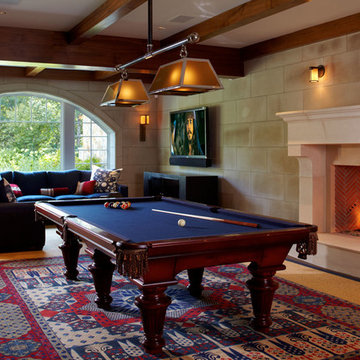
Klassischer Keller mit beiger Wandfarbe, Teppichboden, Kamin und verputzter Kaminumrandung in New York
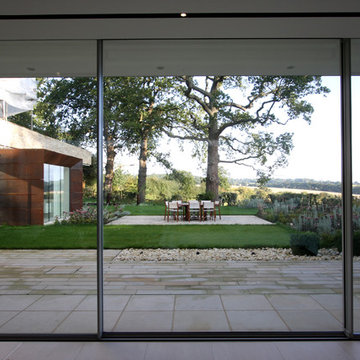
Großes Modernes Souterrain mit beiger Wandfarbe, Kalkstein, Eckkamin, verputzter Kaminumrandung und beigem Boden in London
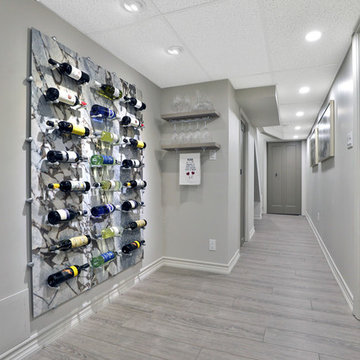
Beautiful Basement Transformation in Mississauga Residential Neighbourhood. Custom Marble Wine Wall adorns the wall in this newly renovated basement retreat. Showcased with wall washing lights, you'll want to take your time selecting a vintage. Soft warm grays & browns add relaxation and calmness to this basement retreat. Luxury Vinyl Tile (LVT) planks are waterproof, offering style and practicality.Includes: 2-piece Powder Room (not shown).
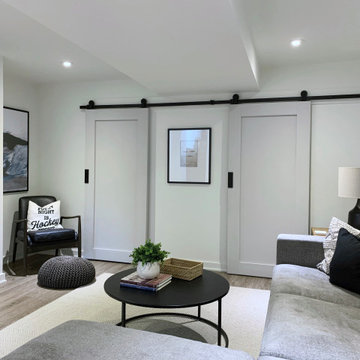
Modernes Untergeschoss mit weißer Wandfarbe, Vinylboden, Kamin und verputzter Kaminumrandung in Toronto
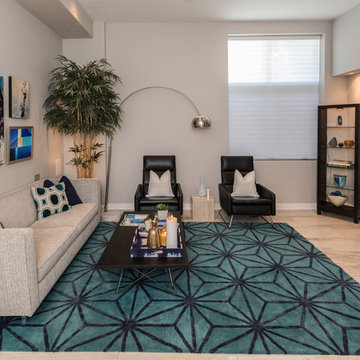
Jewel tones elevate this space from an architecturally interesting blank canvas to a warm dwelling full of character and punchy of personality. Graphic black and white elements juxtapose textured designer furnishings and gives a nod to a mid-century aesthetic. This space’s development was all about, remaining current and exemplifying what happens when clean lines, texture, and bold color come together.
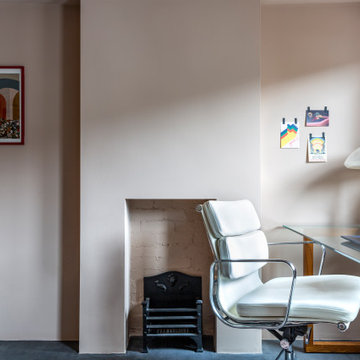
The basement garage was converted into a bright home office / guest bedroom with an en-suite tadelakt wet room. With concrete floors and teak panelling, this room has clever integrated lighting solutions to maximise the lower ceilings. The matching cedar cladding outside bring a modern element to the Georgian building.
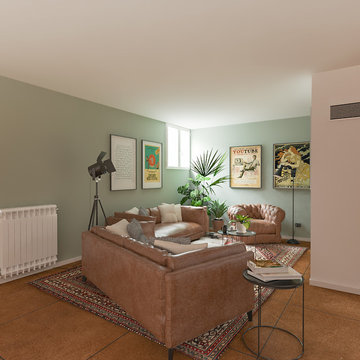
Liadesign
Großes Eklektisches Untergeschoss mit grüner Wandfarbe, Porzellan-Bodenfliesen, Kamin, verputzter Kaminumrandung und braunem Boden in Mailand
Großes Eklektisches Untergeschoss mit grüner Wandfarbe, Porzellan-Bodenfliesen, Kamin, verputzter Kaminumrandung und braunem Boden in Mailand
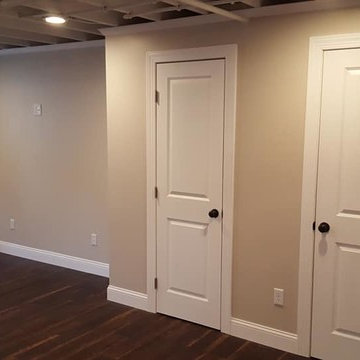
Mittelgroßer Klassischer Hochkeller mit beiger Wandfarbe, dunklem Holzboden, Gaskamin, verputzter Kaminumrandung und braunem Boden in Boston
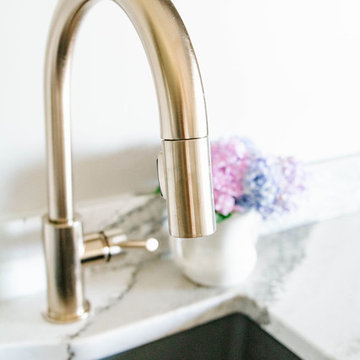
Mittelgroßes Klassisches Souterrain mit beiger Wandfarbe, hellem Holzboden, Gaskamin, verputzter Kaminumrandung und beigem Boden in Omaha
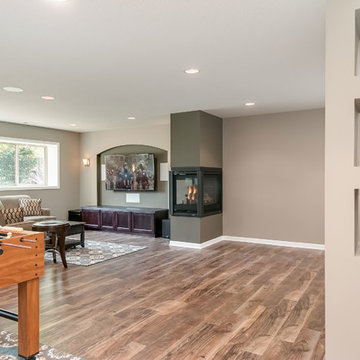
©Finished Basement Company
Mittelgroßer Klassischer Hochkeller mit beiger Wandfarbe, braunem Holzboden, Tunnelkamin, verputzter Kaminumrandung und braunem Boden in Minneapolis
Mittelgroßer Klassischer Hochkeller mit beiger Wandfarbe, braunem Holzboden, Tunnelkamin, verputzter Kaminumrandung und braunem Boden in Minneapolis
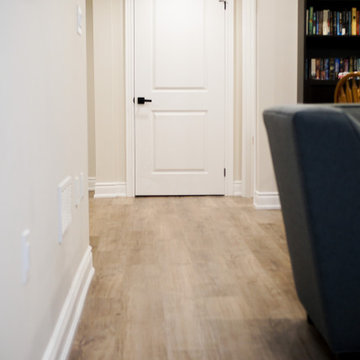
Großes Modernes Untergeschoss mit Heimkino, grauer Wandfarbe, Vinylboden, Hängekamin, verputzter Kaminumrandung und grauem Boden in Toronto
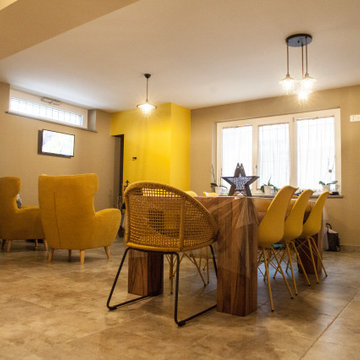
Taverna, riprende uno stile più industrie
Moderner Keller mit beiger Wandfarbe, Porzellan-Bodenfliesen, Gaskamin, verputzter Kaminumrandung und braunem Boden in Sonstige
Moderner Keller mit beiger Wandfarbe, Porzellan-Bodenfliesen, Gaskamin, verputzter Kaminumrandung und braunem Boden in Sonstige
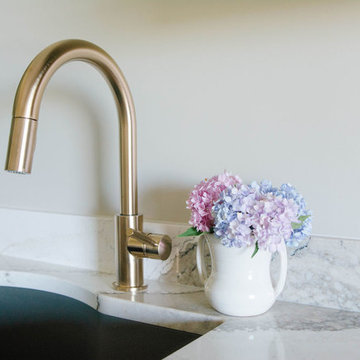
Mittelgroßes Klassisches Souterrain mit beiger Wandfarbe, hellem Holzboden, Gaskamin, verputzter Kaminumrandung und beigem Boden in Omaha
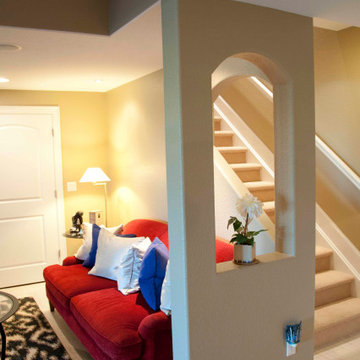
This basement is a multiple use space with two wings... there is a full guest suite with a large walk-in closet and its own full five piece bath with a free standing soaking tub. There is common space with an extraordinary custom wet bar and seating adjoining the walk-out patio door leading to the pool. Down the short wide corridor It also includes a full large size yoga studio with a fireplace and custom built-in storage. Across the corridor, there is changing room with bath room for showering for their guests. The owners call it their retreat!
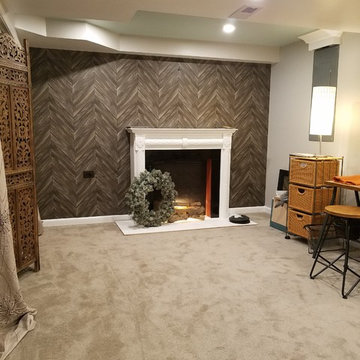
Mittelgroßes Industrial Untergeschoss mit grauer Wandfarbe, Teppichboden, Kamin, verputzter Kaminumrandung und grauem Boden in Chicago
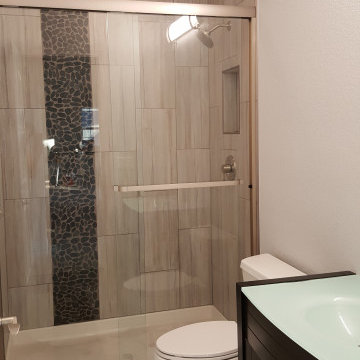
This Project was loads of fun and challenging... the clients allow me to use creative concepts to cosmetically hide obstacles such as heat trunks, jogged foundation walls and steel columns. The large solid maple serving wet bar was hand crafted and lounge fireplace wall where off set with one another. We wanted them to look and feel to be adjoining space yet still define the game table and media space to be its own. Although it was all one large open space, we tied the entire space together by the ceiling work and boxed a steel post to mimic the finishes of the wet bar. Simple concept but meticulously planned and executed!
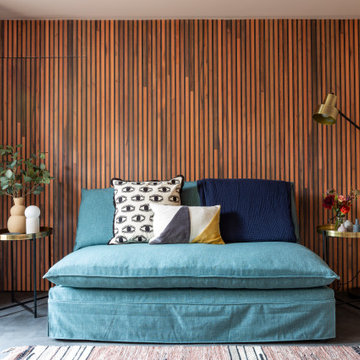
The basement garage was converted into a bright home office / guest bedroom with an en-suite tadelakt wet room. With concrete floors and teak panelling, this room has clever integrated lighting solutions to maximise the lower ceilings. The matching cedar cladding outside bring a modern element to the Georgian building.
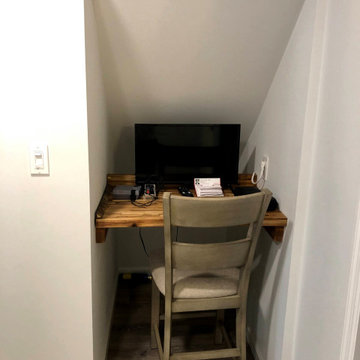
Mittelgroßer Klassischer Keller mit Laminat, Hängekamin, Kaminumrandung aus Holzdielen und grauem Boden in New York
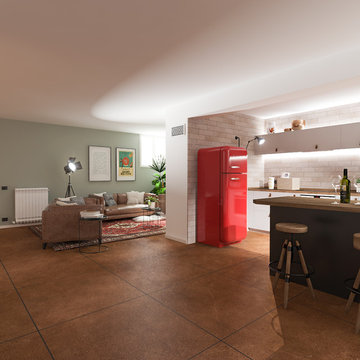
Liadesign
Großes Stilmix Untergeschoss mit grüner Wandfarbe, Porzellan-Bodenfliesen, Kamin, verputzter Kaminumrandung und braunem Boden in Mailand
Großes Stilmix Untergeschoss mit grüner Wandfarbe, Porzellan-Bodenfliesen, Kamin, verputzter Kaminumrandung und braunem Boden in Mailand
Keller mit verputzter Kaminumrandung und Kaminumrandung aus Holzdielen Ideen und Design
6
