Keller mit vertäfelten Wänden und Holzwänden Ideen und Design
Suche verfeinern:
Budget
Sortieren nach:Heute beliebt
1 – 20 von 448 Fotos
1 von 3

Großer Klassischer Keller mit weißer Wandfarbe, Teppichboden, Kamin, Kaminumrandung aus Stein, beigem Boden, freigelegten Dachbalken und vertäfelten Wänden in Chicago
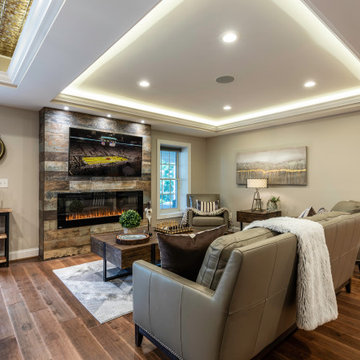
This older couple residing in a golf course community wanted to expand their living space and finish up their unfinished basement for entertainment purposes and more.
Their wish list included: exercise room, full scale movie theater, fireplace area, guest bedroom, full size master bath suite style, full bar area, entertainment and pool table area, and tray ceiling.
After major concrete breaking and running ground plumbing, we used a dead corner of basement near staircase to tuck in bar area.
A dual entrance bathroom from guest bedroom and main entertainment area was placed on far wall to create a large uninterrupted main floor area. A custom barn door for closet gives extra floor space to guest bedroom.
New movie theater room with multi-level seating, sound panel walls, two rows of recliner seating, 120-inch screen, state of art A/V system, custom pattern carpeting, surround sound & in-speakers, custom molding and trim with fluted columns, custom mahogany theater doors.
The bar area includes copper panel ceiling and rope lighting inside tray area, wrapped around cherry cabinets and dark granite top, plenty of stools and decorated with glass backsplash and listed glass cabinets.
The main seating area includes a linear fireplace, covered with floor to ceiling ledger stone and an embedded television above it.
The new exercise room with two French doors, full mirror walls, a couple storage closets, and rubber floors provide a fully equipped home gym.
The unused space under staircase now includes a hidden bookcase for storage and A/V equipment.
New bathroom includes fully equipped body sprays, large corner shower, double vanities, and lots of other amenities.
Carefully selected trim work, crown molding, tray ceiling, wainscoting, wide plank engineered flooring, matching stairs, and railing, makes this basement remodel the jewel of this community.

Mittelgroßes Modernes Untergeschoss mit Heimkino, weißer Wandfarbe, Vinylboden, braunem Boden und Holzwänden in Kolumbus
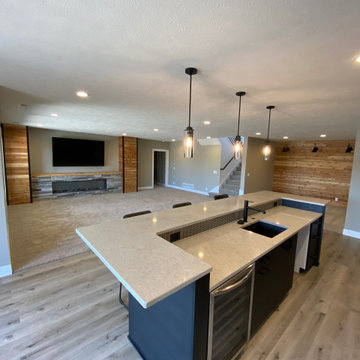
Landhaus Keller mit grauer Wandfarbe, Vinylboden, Kamin, Kaminumrandung aus gestapelten Steinen, braunem Boden und Holzwänden in Sonstige
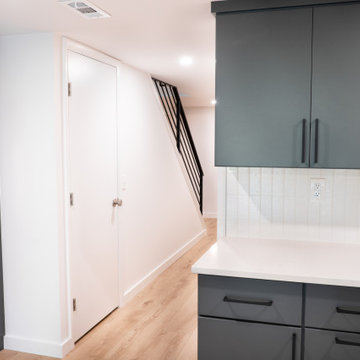
Completely finished walk-out basement suite complete with kitchenette/bar, bathroom and entertainment area.
Mittelgroßer Retro Keller mit grauer Wandfarbe, Vinylboden, Kassettendecke und Holzwänden in Baltimore
Mittelgroßer Retro Keller mit grauer Wandfarbe, Vinylboden, Kassettendecke und Holzwänden in Baltimore

This large, light blue colored basement is complete with an exercise area, game storage, and a ton of space for indoor activities. It also has under the stair storage perfect for a cozy reading nook. The painted concrete floor makes this space perfect for riding bikes, and playing some indoor basketball. It also comes with a full bath and wood paneled

Großer Klassischer Keller mit grüner Wandfarbe, dunklem Holzboden, Kamin, gefliester Kaminumrandung, braunem Boden und vertäfelten Wänden in Kansas City
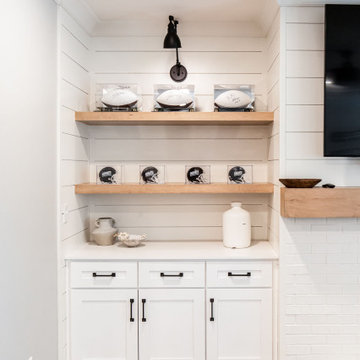
Großer Country Keller mit grauer Wandfarbe, Vinylboden, Kamin, Kaminumrandung aus Holzdielen, buntem Boden und vertäfelten Wänden in Atlanta

It's a great time to finally start that reclaimed wood accent wall you've always wanted. Our Reclaimed Distillery Wood Wall Planks are in stock and ready to ship! Factory direct sales and shipping anywhere in the U.S.

Großer Moderner Keller ohne Kamin mit weißer Wandfarbe, dunklem Holzboden, braunem Boden, Kassettendecke und vertäfelten Wänden in Philadelphia

The layering of textures and materials in this spot makes my heart sing.
Großes Rustikales Souterrain mit Heimkino, grauer Wandfarbe, Vinylboden, Kamin, Kaminumrandung aus Backstein, braunem Boden, freigelegten Dachbalken und Holzwänden in Sonstige
Großes Rustikales Souterrain mit Heimkino, grauer Wandfarbe, Vinylboden, Kamin, Kaminumrandung aus Backstein, braunem Boden, freigelegten Dachbalken und Holzwänden in Sonstige
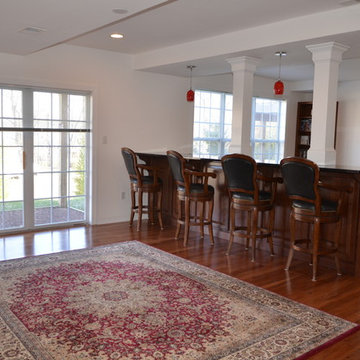
The support columns were integrated into the half wall bar. Dark wood was used to offset the stark white columns and dark granite countertop on one side of the wall. Comfortable, stylish bar stools with wooden backs and leather seats were set up along the half wall bar, making convenient seating for either watching the TV, having a drink with friends, or working on your laptop. The seating matches the dark wood of the wall, making it feel like one piece. Line of glass panels provide plenty of natural lighting as well as a gorgeous view into the back yard, which you can access through one of the sliding doors. Recessed lighting and smart hanging light fixtures were also added to make up the difference in lighting on rainy/cloudy days and for evening gatherings/activities.
Gorgeous dark wood flooring was installed to match the dark wood of the half-wall bar and other accents in the room. The walls and ceiling match the support columns with a stark white, helping to keep the space bright – which is especially helpful when using the space for work purposes.

Bourbon Man Cave basement redesign in Mt. Juliet, TN
Große Rustikale Kellerbar mit blauer Wandfarbe, Keramikboden, braunem Boden und Holzwänden in Nashville
Große Rustikale Kellerbar mit blauer Wandfarbe, Keramikboden, braunem Boden und Holzwänden in Nashville

Lower Level Living/Media Area features white oak walls, custom, reclaimed limestone fireplace surround, and media wall - Scandinavian Modern Interior - Indianapolis, IN - Trader's Point - Architect: HAUS | Architecture For Modern Lifestyles - Construction Manager: WERK | Building Modern - Christopher Short + Paul Reynolds - Photo: HAUS | Architecture

Großer Country Keller mit grauer Wandfarbe, Vinylboden, Kamin, Kaminumrandung aus Holzdielen, buntem Boden und vertäfelten Wänden in Atlanta

Großer Moderner Keller mit brauner Wandfarbe, Betonboden, grauem Boden, Holzdecke und Holzwänden in Sydney
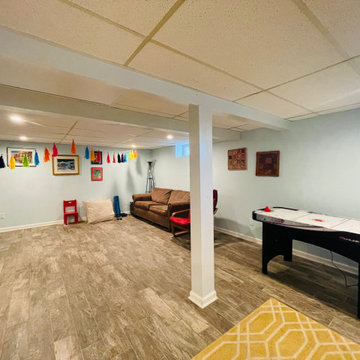
Full Basement/Game room
Full Basement Built at Morristown area. Simple finished basement, with children's corner.
Kleiner Eklektischer Hobbykeller mit blauem Boden und Holzwänden in New York
Kleiner Eklektischer Hobbykeller mit blauem Boden und Holzwänden in New York

This older couple residing in a golf course community wanted to expand their living space and finish up their unfinished basement for entertainment purposes and more.
Their wish list included: exercise room, full scale movie theater, fireplace area, guest bedroom, full size master bath suite style, full bar area, entertainment and pool table area, and tray ceiling.
After major concrete breaking and running ground plumbing, we used a dead corner of basement near staircase to tuck in bar area.
A dual entrance bathroom from guest bedroom and main entertainment area was placed on far wall to create a large uninterrupted main floor area. A custom barn door for closet gives extra floor space to guest bedroom.
New movie theater room with multi-level seating, sound panel walls, two rows of recliner seating, 120-inch screen, state of art A/V system, custom pattern carpeting, surround sound & in-speakers, custom molding and trim with fluted columns, custom mahogany theater doors.
The bar area includes copper panel ceiling and rope lighting inside tray area, wrapped around cherry cabinets and dark granite top, plenty of stools and decorated with glass backsplash and listed glass cabinets.
The main seating area includes a linear fireplace, covered with floor to ceiling ledger stone and an embedded television above it.
The new exercise room with two French doors, full mirror walls, a couple storage closets, and rubber floors provide a fully equipped home gym.
The unused space under staircase now includes a hidden bookcase for storage and A/V equipment.
New bathroom includes fully equipped body sprays, large corner shower, double vanities, and lots of other amenities.
Carefully selected trim work, crown molding, tray ceiling, wainscoting, wide plank engineered flooring, matching stairs, and railing, makes this basement remodel the jewel of this community.
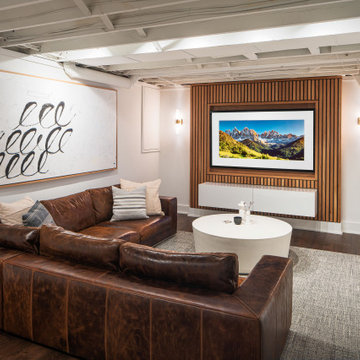
Mittelgroßes Modernes Untergeschoss mit Heimkino, weißer Wandfarbe, Vinylboden, braunem Boden und Holzwänden in Kolumbus
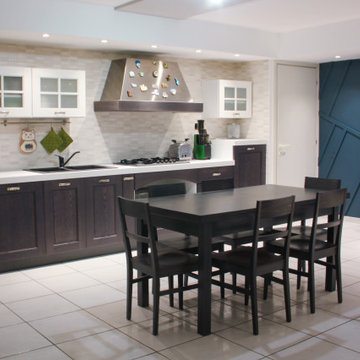
Mittelgroßes Modernes Untergeschoss mit Keramikboden, Kamin, Kaminumrandung aus Backstein, weißem Boden und vertäfelten Wänden in Mailand
Keller mit vertäfelten Wänden und Holzwänden Ideen und Design
1