Keller mit vertäfelten Wänden und Wandpaneelen Ideen und Design
Suche verfeinern:
Budget
Sortieren nach:Heute beliebt
121 – 140 von 410 Fotos
1 von 3
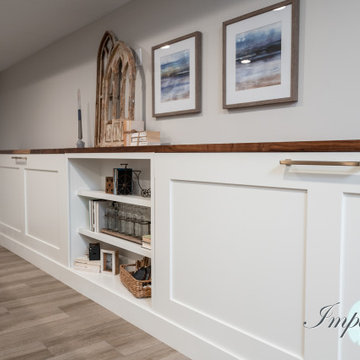
This gaming area in the basement doubles as a guest space with custom murphy bed pull downs. When the murphy beds are up they blend into the custom white wainscoting in the space and serve as a "drink shelf" for entertaining.
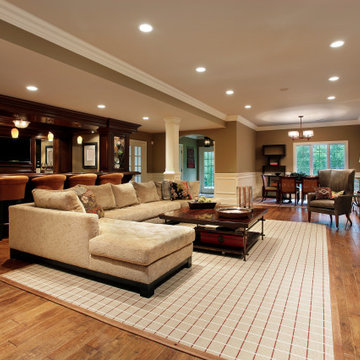
Full Basement finishes include paneling, wood floor, full bar, lighting, an entertainment cabinet, projector, and screen.
Großer Moderner Keller mit gelber Wandfarbe, braunem Holzboden, braunem Boden, Wandpaneelen und Kassettendecke in New York
Großer Moderner Keller mit gelber Wandfarbe, braunem Holzboden, braunem Boden, Wandpaneelen und Kassettendecke in New York
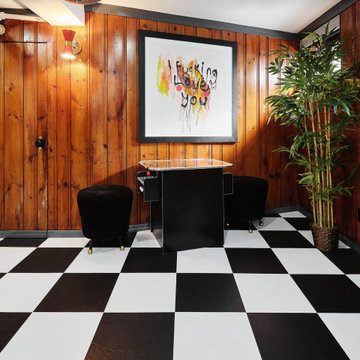
Stilmix Keller mit brauner Wandfarbe, Vinylboden, buntem Boden und Wandpaneelen in New York
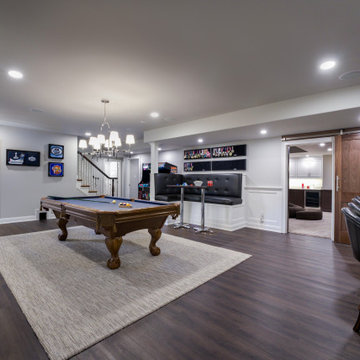
Partition to entry was removed for an open floor plan. Bar length was extended. 2 support beams concealed by being built into the design plan. Theatre Room entry was relocated to opposite side of room to maximize seating. Gym entry area was opened up to provide better flow and maximize floor plan. Bathroom was updated as well to complement other areas.
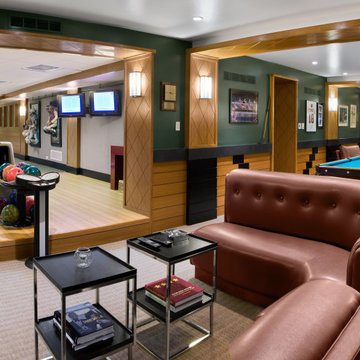
Klassisches Untergeschoss ohne Kamin mit grüner Wandfarbe, Teppichboden, weißem Boden, vertäfelten Wänden und Holzwänden in Boston
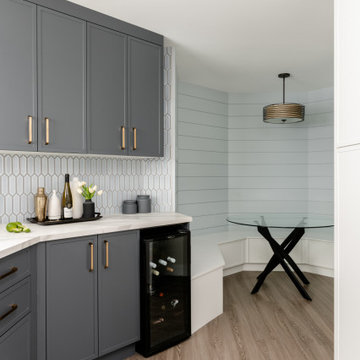
Kleine Klassische Kellerbar ohne Kamin mit weißer Wandfarbe, Vinylboden, grauem Boden und Wandpaneelen in Vancouver
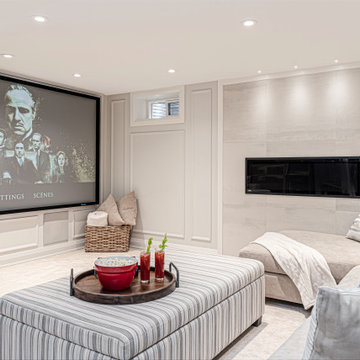
Hollywood Haven: A place to gather, entertain, and enjoy the classics on the big screen.
This formally unfinished basement has been transformed into a cozy, upscale, family-friendly space with cutting edge technology.
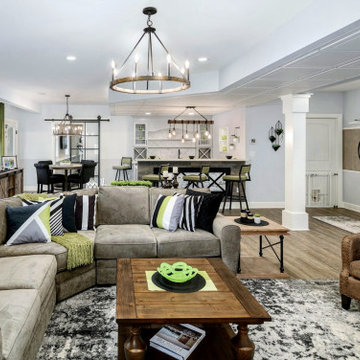
Großer Klassischer Keller mit grauer Wandfarbe, Laminat, braunem Boden und Wandpaneelen in Philadelphia
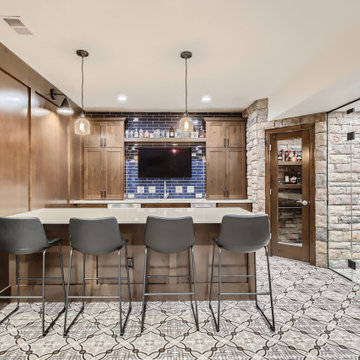
This basement bar features a custom wet bar with wood paneling, pantry and an air-tight wine cellar.
Kleiner Mediterraner Keller mit Keramikboden und vertäfelten Wänden in Denver
Kleiner Mediterraner Keller mit Keramikboden und vertäfelten Wänden in Denver
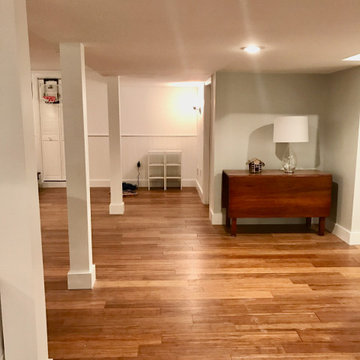
Cluttered, dark, and chilly basements can be daunting spaces for remodeling. They tend to get filled with every old and unwanted item in the house from worn out furniture to childhood memorabilia .This basement was a really challenging task and we succeed to create really cozy, warm, and inviting atmosphere—not like a basement at all. The work involved was extensive, from the foundation to new molding. Our aim was to create a unique space that would be as enjoyable as the rest of this home. We utilized the odd space under the stairs by incorporating a wet bar. We installed TV screen with surround sound system, that makes you feel like you are part of the action and cozy fireplace to cuddle up while enjoying a movie.
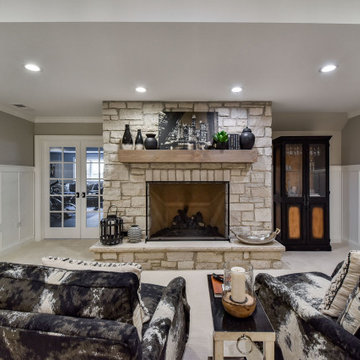
Großer Klassischer Keller mit weißer Wandfarbe, Teppichboden, Kamin, Kaminumrandung aus Stein, beigem Boden, freigelegten Dachbalken und vertäfelten Wänden in Chicago

Fantastic Mid-Century Modern Ranch Home in the Catskills - Kerhonkson, Ulster County, NY. 3 Bedrooms, 3 Bathrooms, 2400 square feet on 6+ acres. Black siding, modern, open-plan interior, high contrast kitchen and bathrooms. Completely finished basement - walkout with extra bath and bedroom.
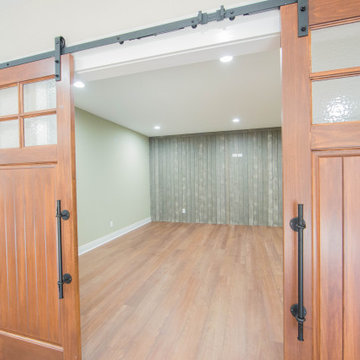
Sliding barn doors help create a private space in the home's large basement.
Großes Modernes Untergeschoss mit grüner Wandfarbe, braunem Holzboden, braunem Boden und Wandpaneelen in Indianapolis
Großes Modernes Untergeschoss mit grüner Wandfarbe, braunem Holzboden, braunem Boden und Wandpaneelen in Indianapolis
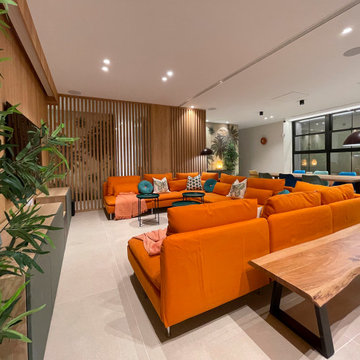
Este inmenso sótano cobró calidez forrando con madera de roble natural las paredes. De esta manera se absorve mejor el sonido de la pantalla de cine oculta en el techo. Al fondo, pusimos una cocina de apoyo para la sala de cine.
This huge basement gained warmth by lining the walls with natural oak wood. In this way, the sound of the hidden cinema screen in the ceiling is better absorbed. In the background, we put a support kitchen for the movie theater.
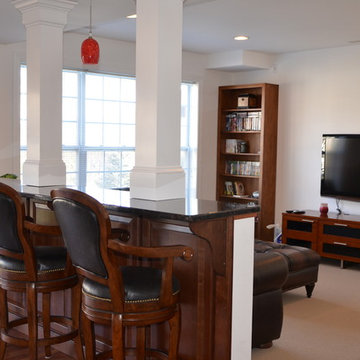
The support columns were integrated into the half wall bar. Dark wood was used to offset the stark white columns and dark granite countertop on one side of the wall. Comfortable, stylish bar stools with wooden backs and leather seats were set up along the half wall bar, making convenient seating for either watching the TV, having a drink with friends, or working on your laptop. The seating matches the dark wood of the wall, making it feel like one piece. The other side of the wall is painted the same stark white matching the styling of the seating area with comfortable leather couches in front of the TV. This smart design creates the feel of two separate spaces even though they connected by the same wall.
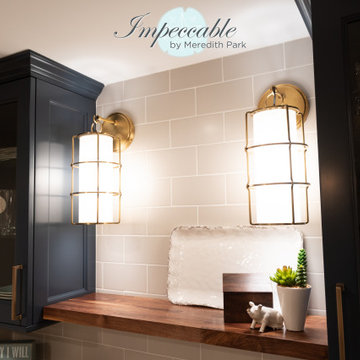
The family room area in this basement features a whitewashed brick fireplace with custom mantle surround, custom builtins with lots of storage and butcher block tops. Navy blue wallpaper and brass pop-over lights accent the fireplace wall. The elevated bar behind the sofa is perfect for added seating. Behind the elevated bar is an entertaining bar with navy cabinets, open shelving and quartz countertops.
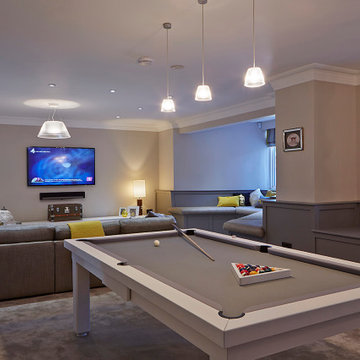
basement entertaining space with bar, pool table and cinema area.
Mittelgroßer Moderner Keller mit Heimkino, grauer Wandfarbe, Teppichboden, grauem Boden und Wandpaneelen in Sonstige
Mittelgroßer Moderner Keller mit Heimkino, grauer Wandfarbe, Teppichboden, grauem Boden und Wandpaneelen in Sonstige
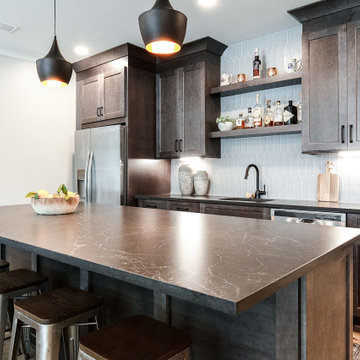
Großer Landhaus Keller mit grauer Wandfarbe, Vinylboden, Kamin, Kaminumrandung aus Holzdielen, buntem Boden und vertäfelten Wänden in Atlanta
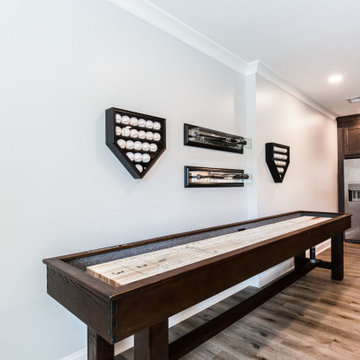
Großer Landhaus Keller mit grauer Wandfarbe, Vinylboden, Kamin, Kaminumrandung aus Holzdielen, buntem Boden und vertäfelten Wänden in Atlanta
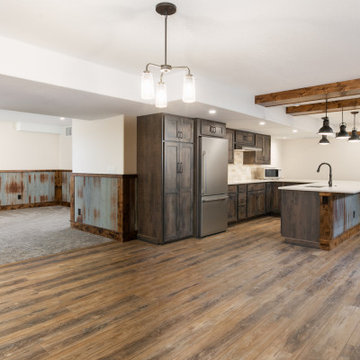
Rustic Basement renovation to include a large kitchenette, knotty alder doors, and corrugated metal wainscoting. Stone fireplace surround.
Großer Rustikaler Keller mit beiger Wandfarbe, Vinylboden, Kaminofen, Kaminumrandung aus Stein, braunem Boden und vertäfelten Wänden in Denver
Großer Rustikaler Keller mit beiger Wandfarbe, Vinylboden, Kaminofen, Kaminumrandung aus Stein, braunem Boden und vertäfelten Wänden in Denver
Keller mit vertäfelten Wänden und Wandpaneelen Ideen und Design
7