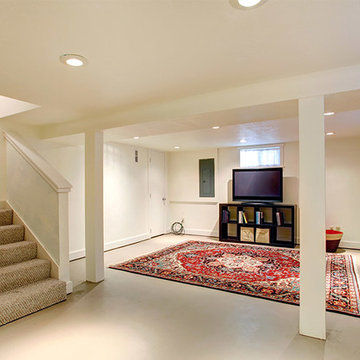Keller mit Vinylboden und Marmorboden Ideen und Design
Suche verfeinern:
Budget
Sortieren nach:Heute beliebt
141 – 160 von 4.838 Fotos
1 von 3
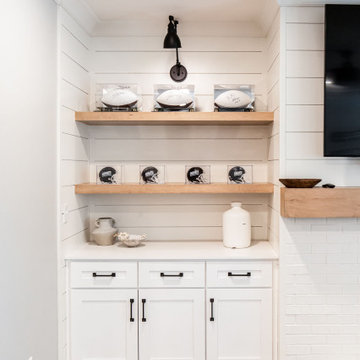
Großer Country Keller mit grauer Wandfarbe, Vinylboden, Kamin, Kaminumrandung aus Holzdielen, buntem Boden und vertäfelten Wänden in Atlanta
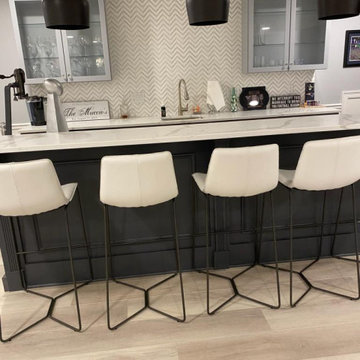
Designed and built by us. Complete raw concrete basement transformed into a Media room with surround sound and a projector screen, Custom Bar, Bathroom, Family room, Kids Room, Staircase..
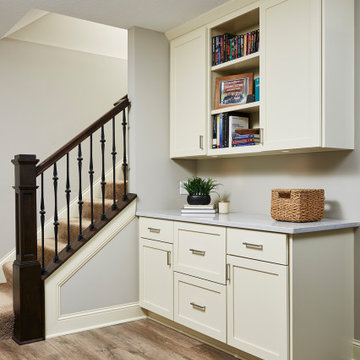
Custom storage and office area at base of lower level staircase
Großes Klassisches Souterrain mit grauer Wandfarbe, Vinylboden und braunem Boden in Minneapolis
Großes Klassisches Souterrain mit grauer Wandfarbe, Vinylboden und braunem Boden in Minneapolis
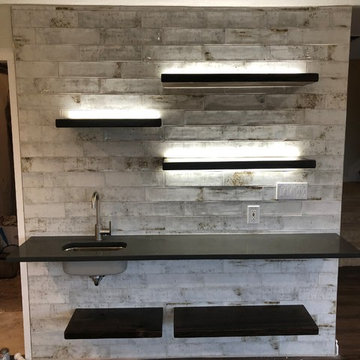
Mittelgroßes Stilmix Souterrain mit grauer Wandfarbe, Vinylboden, Kamin, gefliester Kaminumrandung und buntem Boden in Denver

This basement needed a serious transition, with light pouring in from all angles, it didn't make any sense to do anything but finish it off. Plus, we had a family of teenage girls that needed a place to hangout, and that is exactly what they got. We had a blast transforming this basement into a sleepover destination, sewing work space, and lounge area for our teen clients.
Photo Credit: Tamara Flanagan Photography
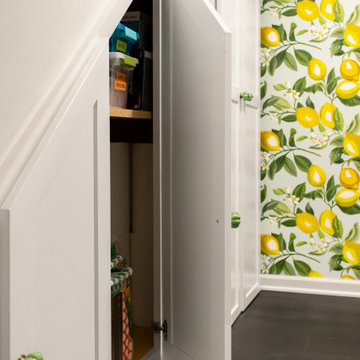
Laundry room with patterned wallpaper and custom cabinetry storage.
Mittelgroßer Klassischer Keller mit grauer Wandfarbe, Vinylboden, Kaminumrandung aus Holz und grauem Boden in Chicago
Mittelgroßer Klassischer Keller mit grauer Wandfarbe, Vinylboden, Kaminumrandung aus Holz und grauem Boden in Chicago

Custom built in interment center with live edge black walnut top. Fitting with a 60" fireplace insert.
Großer Rustikaler Keller mit Heimkino, blauer Wandfarbe, Vinylboden, Kamin, Kaminumrandung aus Holz, grauem Boden und Holzdielenwänden in New York
Großer Rustikaler Keller mit Heimkino, blauer Wandfarbe, Vinylboden, Kamin, Kaminumrandung aus Holz, grauem Boden und Holzdielenwänden in New York
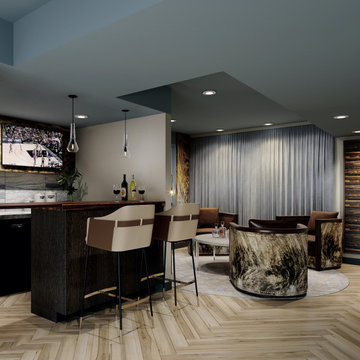
This new basement design starts The Bar design features crystal pendant lights in addition to the standard recessed lighting to create the perfect ambiance when sitting in the napa beige upholstered barstools. The beautiful quartzite countertop is outfitted with a stainless-steel sink and faucet and a walnut flip top area. The Screening and Pool Table Area are sure to get attention with the delicate Swarovski Crystal chandelier and the custom pool table. The calming hues of blue and warm wood tones create an inviting space to relax on the sectional sofa or the Love Sac bean bag chair for a movie night. The Sitting Area design, featuring custom leather upholstered swiveling chairs, creates a space for comfortable relaxation and discussion around the Capiz shell coffee table. The wall sconces provide a warm glow that compliments the natural wood grains in the space. The Bathroom design contrasts vibrant golds with cool natural polished marbles for a stunning result. By selecting white paint colors with the marble tiles, it allows for the gold features to really shine in a room that bounces light and feels so calming and clean. Lastly the Gym includes a fold back, wall mounted power rack providing the option to have more floor space during your workouts. The walls of the Gym are covered in full length mirrors, custom murals, and decals to keep you motivated and focused on your form.
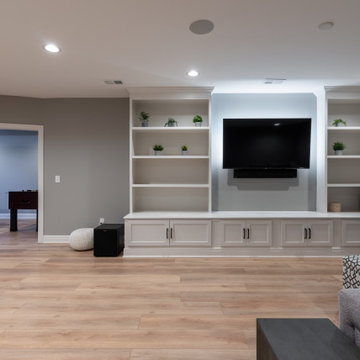
Inspired by sandy shorelines on the California coast, this beachy blonde floor brings just the right amount of variation to each room. With the Modin Collection, we have raised the bar on luxury vinyl plank. The result is a new standard in resilient flooring. Modin offers true embossed in register texture, a low sheen level, a rigid SPC core, an industry-leading wear layer, and so much more.

The layering of textures and materials in this spot makes my heart sing.
Großes Rustikales Souterrain mit Heimkino, grauer Wandfarbe, Vinylboden, Kamin, Kaminumrandung aus Backstein, braunem Boden, freigelegten Dachbalken und Holzwänden in Sonstige
Großes Rustikales Souterrain mit Heimkino, grauer Wandfarbe, Vinylboden, Kamin, Kaminumrandung aus Backstein, braunem Boden, freigelegten Dachbalken und Holzwänden in Sonstige

Mittelgroßer Klassischer Keller ohne Kamin mit grauer Wandfarbe, Vinylboden und grauem Boden in Chicago
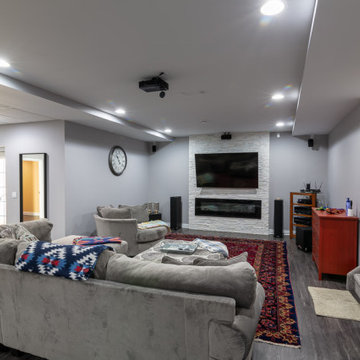
Großes Klassisches Souterrain mit grauer Wandfarbe, Vinylboden, Gaskamin, Kaminumrandung aus Stein und grauem Boden in Chicago
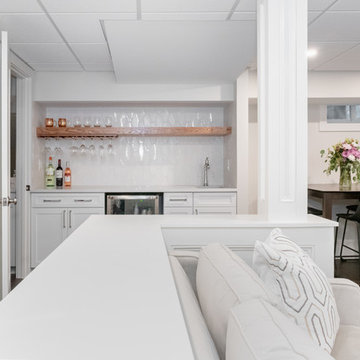
Großes Klassisches Untergeschoss mit grauer Wandfarbe, Vinylboden und braunem Boden in Providence
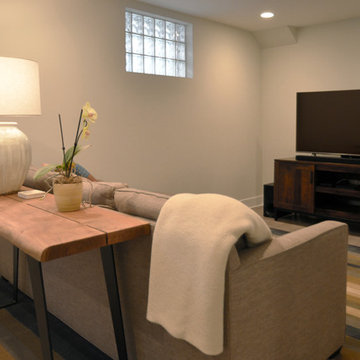
Addie Merrick Phang
Kleines Klassisches Souterrain ohne Kamin mit grauer Wandfarbe, Vinylboden und grauem Boden in Washington, D.C.
Kleines Klassisches Souterrain ohne Kamin mit grauer Wandfarbe, Vinylboden und grauem Boden in Washington, D.C.

Basement remodel with living room, bedroom, bathroom, and storage closets
Geräumiger Klassischer Hochkeller mit blauer Wandfarbe, Vinylboden und braunem Boden in Sonstige
Geräumiger Klassischer Hochkeller mit blauer Wandfarbe, Vinylboden und braunem Boden in Sonstige
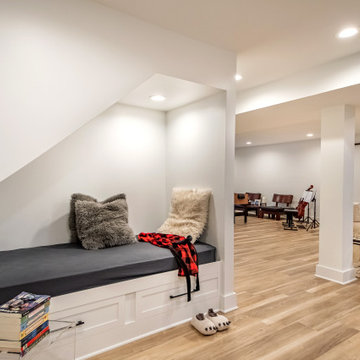
Great under the stairs space idea
Mittelgroßes Klassisches Souterrain ohne Kamin mit Vinylboden und braunem Boden in Washington, D.C.
Mittelgroßes Klassisches Souterrain ohne Kamin mit Vinylboden und braunem Boden in Washington, D.C.

We really enjoyed consulting and designing this basement project design and I’m very pleased with how it turned out! We did a complimenting color scheme between the wall and base cabinets by using a grey for the base and white for the wall. We did black handle pulls for all the cabinets to bring the two colors together. We went with a white oak style for the floor to really bring the light through the entire basement. This helps carry the light through the space which is always a good idea when you don’t have many windows to play with. For the backsplash we chose a glossy textured/wavy subway tile to add some depth and texture to the kitchens character.I really enjoyed consulting this basement project design and I’m very pleased with how it turned out! We did a complimenting color scheme between the wall and base cabinets by using a grey for the base and white for the wall. We did black handle pulls for all the cabinets to bring the two colors together. We went with a white oak style for the floor to really bring the light through the entire basement. This helps carry the light through the space which is always a good idea when you don’t have many windows to play with. For the backsplash we chose a glossy textured/wavy subway tile to add some depth and texture to the kitchens character.I really enjoyed consulting this basement project design and I’m very pleased with how it turned out! We did a complimenting color scheme between the wall and base cabinets by using a grey for the base and white for the wall. We did black handle pulls for all the cabinets to bring the two colors together. We went with a white oak style for the floor to really bring the light through the entire basement. This helps carry the light through the space which is always a good idea when you don’t have many windows to play with. For the backsplash we chose a glossy textured/wavy subway tile to add some depth and texture to the kitchens character.I really enjoyed consulting this basement project design and I’m very pleased with how it turned out! We did a complimenting color scheme between the wall and base cabinets by using a grey for the base and white for the wall. We did black handle pulls for all the cabinets to bring the two colors together. We went with a white oak style for the floor to really bring the light through the entire basement. This helps carry the light through the space which is always a good idea when you don’t have many windows to play with. For the backsplash we chose a glossy textured/wavy subway tile to add some depth and texture to the kitchens character.

Mittelgroßes Mid-Century Souterrain mit weißer Wandfarbe, Vinylboden, braunem Boden und Wandpaneelen in Toronto
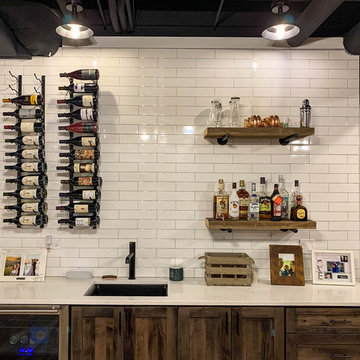
Großes Landhaus Souterrain mit beiger Wandfarbe, Vinylboden und braunem Boden in Chicago
Keller mit Vinylboden und Marmorboden Ideen und Design
8
