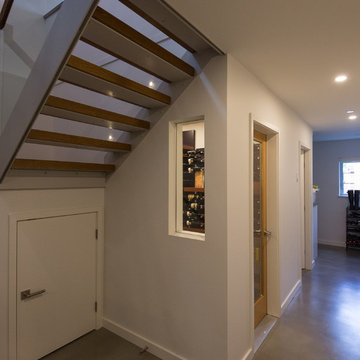Keller mit weißer Wandfarbe und Betonboden Ideen und Design
Suche verfeinern:
Budget
Sortieren nach:Heute beliebt
161 – 180 von 691 Fotos
1 von 3
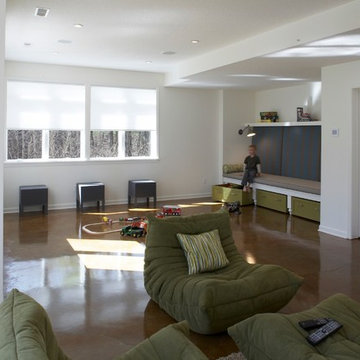
Designed by Meriwether while Director of Design at Trehus. Photography by John Reed Forsman
Mittelgroßes Modernes Souterrain ohne Kamin mit weißer Wandfarbe und Betonboden in Minneapolis
Mittelgroßes Modernes Souterrain ohne Kamin mit weißer Wandfarbe und Betonboden in Minneapolis
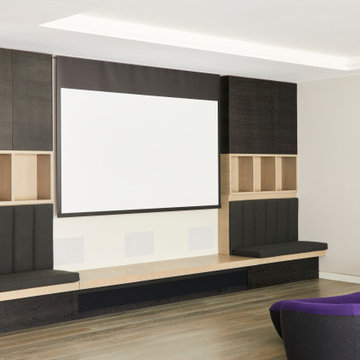
Our client bought a Hacienda styled house in Hove, Sussex, which was unloved, and had a dilapidated pool and garden, as well as a tired interior.
We provided a full architectural and interior design service through to completion of the project, developing the brief with the client, and managing a complex project and multiple team members including an M and E consultant, stuctural engineer, specialist pool and glazing suppliers and landscaping designers. We created a new basement under the house and garden, utilising the gradient of the site, to minimise excavation and impact on the house. It contains a new swimming pool, gym, living and entertainment areas, as well as storage and plant rooms. Accessed through a new helical staircase, the basement area draws light from 2 full height glazed walls opening onto a lower garden area. The glazing was a Skyframe system supplied by cantifix. We also inserted a long linear rooflight over the pool itself, which capture sunlight onto the water below.
The existing house itself has been extended in a fashion sympathetic to the original look of the house. We have built out over the existing garage to create new living and bedroom accommodation, as well as a new ensuite. We have also inserted a new glazed cupola over the hallway and stairs, and remodelled the kitchen, with a curved glazed wall and a modern family kitchen.
A striking new landscaping scheme by Alladio Sims has embeded the redeveloped house into its setting. It is themed around creating a journey around different zones of the upper and lower gardens, maximising opportunities of the site, views of the sea and using a mix of hard and soft landscaping. A new minimal car port and bike storage keep cars away from the front elevation of the house.
Having obtained planning permission for the works in 2019 via Brighton and Hove council, for a new basement and remodelling of the the house, the works were carrried out and completed in 2021 by Woodmans, a contractor we have partnered with on many occasions.
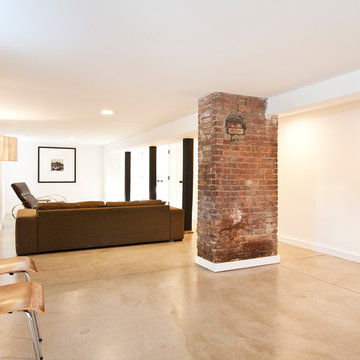
Großer Moderner Hochkeller ohne Kamin mit weißer Wandfarbe, Betonboden und grauem Boden in New York
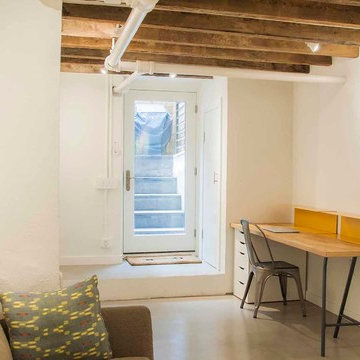
Otto Ruano
Mittelgroßes Industrial Souterrain ohne Kamin mit weißer Wandfarbe und Betonboden in New York
Mittelgroßes Industrial Souterrain ohne Kamin mit weißer Wandfarbe und Betonboden in New York
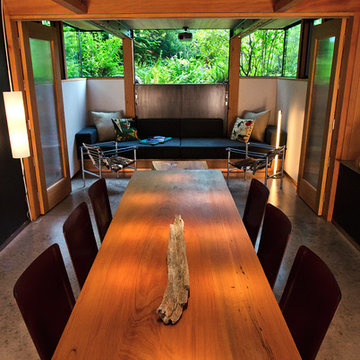
The couch turns into a bed, transforming the basement a guest suite for visitors. Photo: Andrew Ryznar
Hochkeller mit weißer Wandfarbe und Betonboden in Seattle
Hochkeller mit weißer Wandfarbe und Betonboden in Seattle
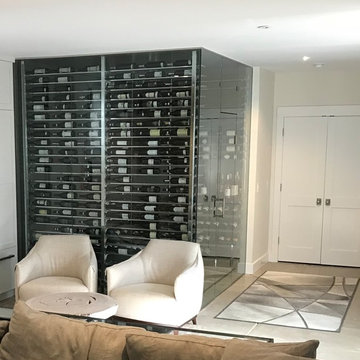
Großes Modernes Untergeschoss ohne Kamin mit weißer Wandfarbe, Betonboden und grauem Boden in Denver
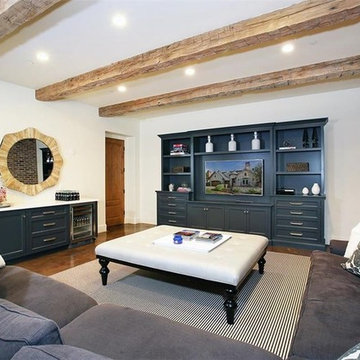
Untergeschoss ohne Kamin mit weißer Wandfarbe, Betonboden und buntem Boden in Orange County
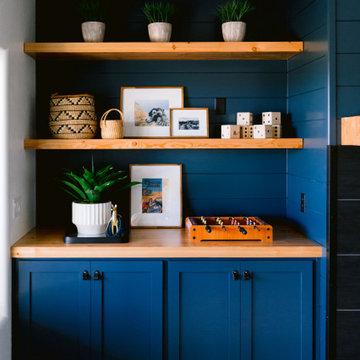
Großes Uriges Souterrain mit weißer Wandfarbe, Betonboden, Kamin, gefliester Kaminumrandung und grauem Boden in Boise
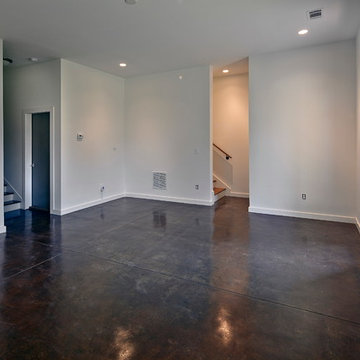
The terrace level of a new Modern style home in Atlanta features 10 foot ceilings and stained concrete floors. The bonus room opens to the two car garage and a patio on the rear of the home. Designed by Eric Rawlings; Built by Epic Development; Photo by Brian Gassel
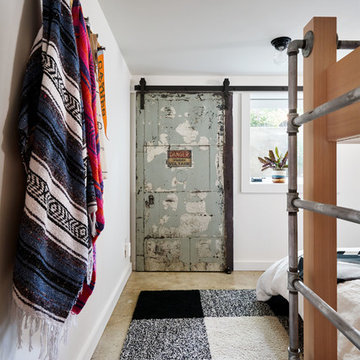
Photography by Blackstone Studios
Design by Chelly Wentworth
Decorating by Lord Design
Restoration by Arciform
The elecrical panel needs access but who wants to look at it? This is a clever solution!
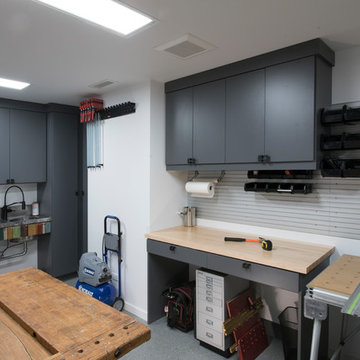
Designed by Lynn Casanova of Closet Works
The client requested visual height consistency for this wood shop between components for the overall aesthetic as well as functionality.
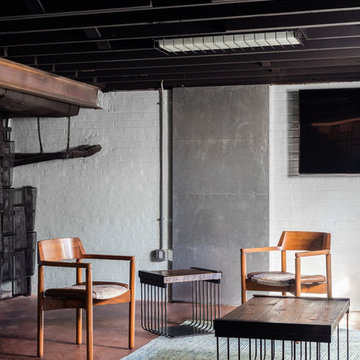
The side and coffee tables set the tone for the whole project. I began with exploring simple clean lines and industrial elements to create the forms for the tables and latched on to the idea of steel rod bending into a curve reminiscent of deco curves and we achieved a refined industrialness that translated into all the elements we brought into the space: tables, bar, screens, and even the lights in the ceiling.
Photos by Keith Isaacs
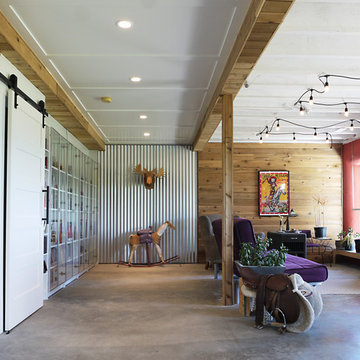
A new ceiling was added on the left side of the wooden bulkhead to enhance the existing painted joists. A barn door hides the storage room.
Photo credit:Barb Kelsall
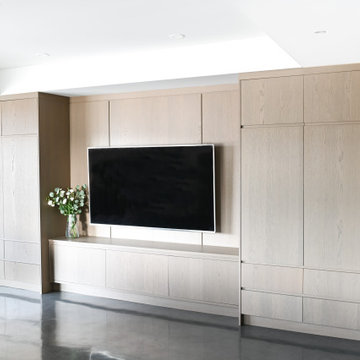
A contemporary west coast home inspired by its surrounding coastlines & greenbelt. With this busy family of all different professions, it was important to create optimal storage throughout the home to hide away odds & ends. A love of entertain made for a large kitchen, sophisticated wine storage & a pool table room for a hide away for the young adults. This space was curated for all ages of the home.
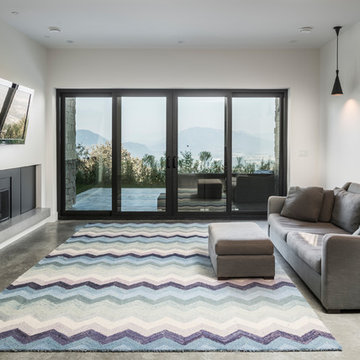
This basement rec room opens onto its own patio with views for miles.
PC Carsten Arnold
Mittelgroßes Modernes Souterrain mit weißer Wandfarbe, Betonboden, Kamin, Kaminumrandung aus Metall und grauem Boden
Mittelgroßes Modernes Souterrain mit weißer Wandfarbe, Betonboden, Kamin, Kaminumrandung aus Metall und grauem Boden
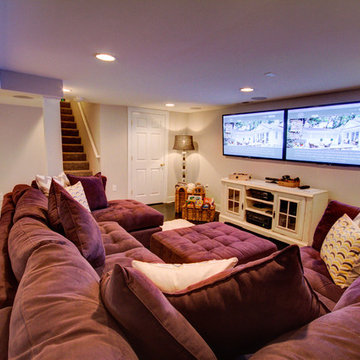
This fun, funky basement space was renovated with both kids and adults in mind. A large sectional is the perfect place to watch the game and another game - at the same time! Thanks to two flat screen TVs, this family can please everyone in the room. A kids space for a ping pong table and drum set sits behind the TV viewing space and a wet bar for drinks and snacks serves everyone. Concrete floors were painted and rugs were used to warm up the space. Surround sound systems were installed into the ceiling and walls for a seamless look. This is the perfect space for entertaining guests of any age.
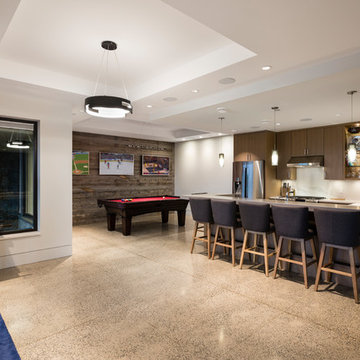
For a family that loves hosting large gatherings, this expansive home is a dream; boasting two unique entertaining spaces, each expanding onto outdoor-living areas, that capture its magnificent views. The sheer size of the home allows for various ‘experiences’; from a rec room perfect for hosting game day and an eat-in wine room escape on the lower-level, to a calming 2-story family greatroom on the main. Floors are connected by freestanding stairs, framing a custom cascading-pendant light, backed by a stone accent wall, and facing a 3-story waterfall. A custom metal art installation, templated from a cherished tree on the property, both brings nature inside and showcases the immense vertical volume of the house.
Photography: Paul Grdina
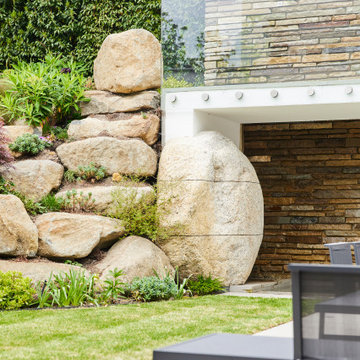
Our client bought a Hacienda styled house in Hove, Sussex, which was unloved, and had a dilapidated pool and garden, as well as a tired interior.
We provided a full architectural and interior design service through to completion of the project, developing the brief with the client, and managing a complex project and multiple team members including an M and E consultant, stuctural engineer, specialist pool and glazing suppliers and landscaping designers. We created a new basement under the house and garden, utilising the gradient of the site, to minimise excavation and impact on the house. It contains a new swimming pool, gym, living and entertainment areas, as well as storage and plant rooms. Accessed through a new helical staircase, the basement area draws light from 2 full height glazed walls opening onto a lower garden area. The glazing was a Skyframe system supplied by cantifix. We also inserted a long linear rooflight over the pool itself, which capture sunlight onto the water below.
The existing house itself has been extended in a fashion sympathetic to the original look of the house. We have built out over the existing garage to create new living and bedroom accommodation, as well as a new ensuite. We have also inserted a new glazed cupola over the hallway and stairs, and remodelled the kitchen, with a curved glazed wall and a modern family kitchen.
A striking new landscaping scheme by Alladio Sims has embeded the redeveloped house into its setting. It is themed around creating a journey around different zones of the upper and lower gardens, maximising opportunities of the site, views of the sea and using a mix of hard and soft landscaping. A new minimal car port and bike storage keep cars away from the front elevation of the house.
Having obtained planning permission for the works in 2019 via Brighton and Hove council, for a new basement and remodelling of the the house, the works were carrried out and completed in 2021 by Woodmans, a contractor we have partnered with on many occasions.
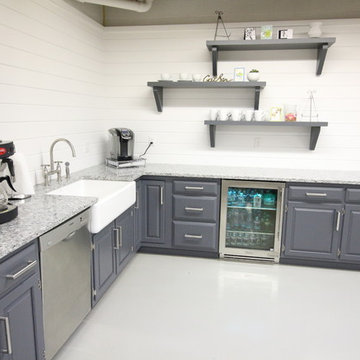
Mittelgroßes Modernes Untergeschoss ohne Kamin mit weißer Wandfarbe, Betonboden und grauem Boden in Sonstige
Keller mit weißer Wandfarbe und Betonboden Ideen und Design
9
