Keller mit weißer Wandfarbe und gefliester Kaminumrandung Ideen und Design
Suche verfeinern:
Budget
Sortieren nach:Heute beliebt
101 – 120 von 215 Fotos
1 von 3
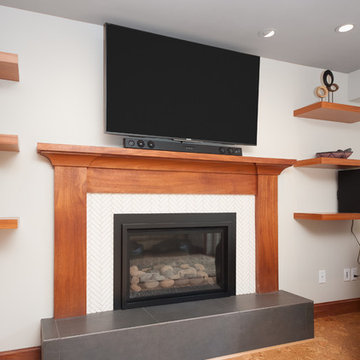
Mittelgroßer Retro Keller mit weißer Wandfarbe, Korkboden, Kamin, gefliester Kaminumrandung und braunem Boden in Portland
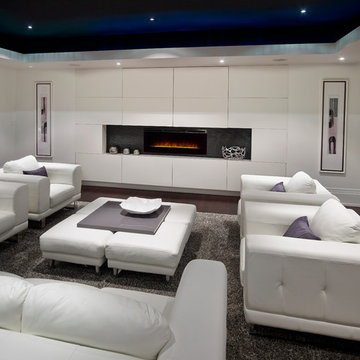
This grand residence is situated on the picturesque Lakeshore Road of Burlington, Ontario Canada. Representing a 'from-the-ground-up' project, the 10,000 square foot home boasts classic architecture with a fresh contemporary overlay.
Roy Timm Photography
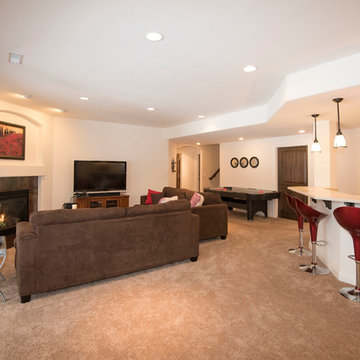
Rec room in finished lower level
Photo credit: Detour Marketing, LLC
Großes Klassisches Souterrain mit weißer Wandfarbe, Teppichboden, Kamin und gefliester Kaminumrandung in Milwaukee
Großes Klassisches Souterrain mit weißer Wandfarbe, Teppichboden, Kamin und gefliester Kaminumrandung in Milwaukee
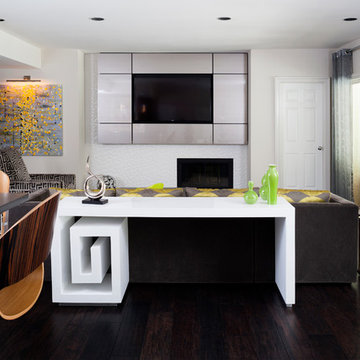
Stacy Zarin Goldberg
Geräumiges Modernes Souterrain mit weißer Wandfarbe, dunklem Holzboden, Kamin und gefliester Kaminumrandung in Washington, D.C.
Geräumiges Modernes Souterrain mit weißer Wandfarbe, dunklem Holzboden, Kamin und gefliester Kaminumrandung in Washington, D.C.
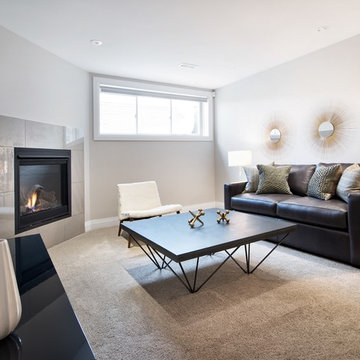
Marc Fowler
Mittelgroßes Untergeschoss mit weißer Wandfarbe, Teppichboden, Kamin und gefliester Kaminumrandung in Ottawa
Mittelgroßes Untergeschoss mit weißer Wandfarbe, Teppichboden, Kamin und gefliester Kaminumrandung in Ottawa
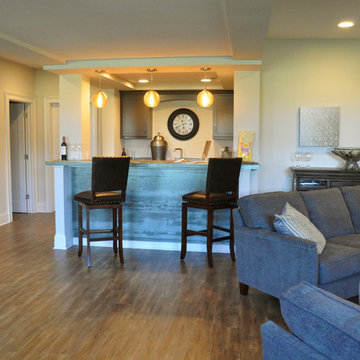
Mindy Schalinske
Großes Klassisches Untergeschoss mit weißer Wandfarbe, Vinylboden, Kamin und gefliester Kaminumrandung in Milwaukee
Großes Klassisches Untergeschoss mit weißer Wandfarbe, Vinylboden, Kamin und gefliester Kaminumrandung in Milwaukee
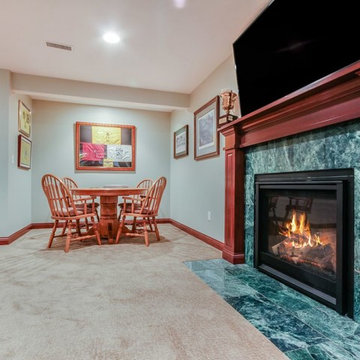
Großer Klassischer Hochkeller mit weißer Wandfarbe, Teppichboden, Kamin und gefliester Kaminumrandung in Orange County
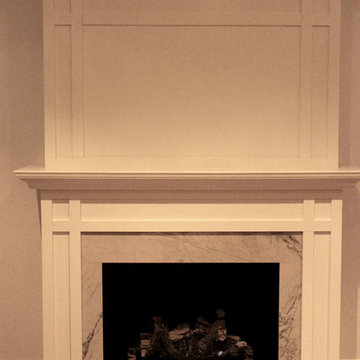
Klassischer Hochkeller mit weißer Wandfarbe, dunklem Holzboden, Kamin, gefliester Kaminumrandung und braunem Boden in Toronto
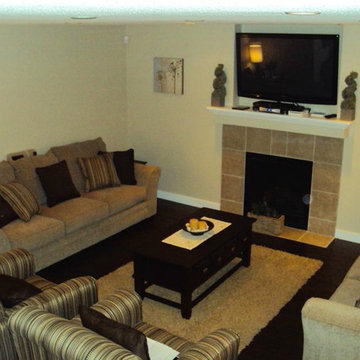
Mittelgroßer Keller mit weißer Wandfarbe, Kamin, gefliester Kaminumrandung und Teppichboden in Calgary
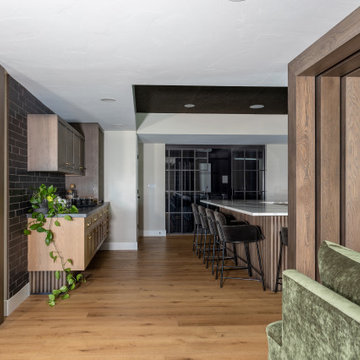
Because basements are prone to moisture, we opted for luxury vinyl plank (LVP) flooring instead of hardwood. This mid-tone plank is one of my favorites, and I love the character it brings to the basement. To ensure the living room setting looked cohesive with the rest of the space, we paired the flooring with a deeper wood tone, which we placed around the fireplace, bar, and serving area. We reinforced the sultry, sophisticated deep brown color on the leather armchairs and coffee table.
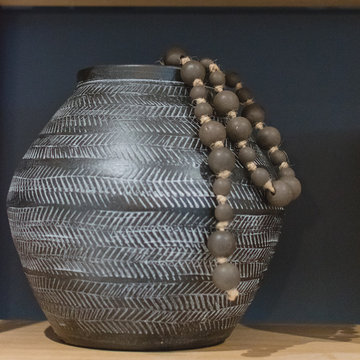
After an insurance claim due to water damage, it was time to give this family a functional basement space to match the rest of their beautiful home! Tackling both the general contracting + design work, this space features an asymmetrical fireplace/ TV unit, custom bar area and a new bedroom space for their daughter!
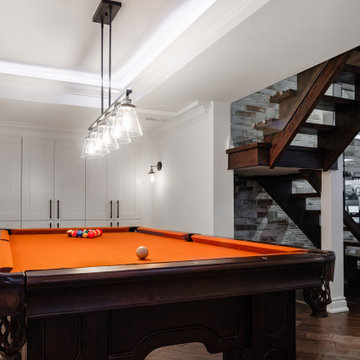
Full open concept basement remodel.
Mittelgroßes Modernes Untergeschoss mit weißer Wandfarbe, dunklem Holzboden, Kamin, gefliester Kaminumrandung und braunem Boden in Toronto
Mittelgroßes Modernes Untergeschoss mit weißer Wandfarbe, dunklem Holzboden, Kamin, gefliester Kaminumrandung und braunem Boden in Toronto
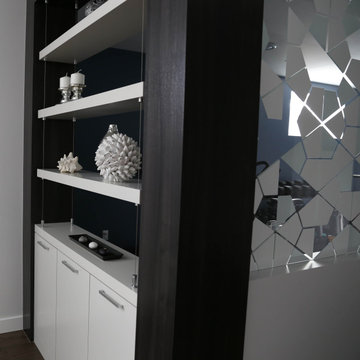
Moderne Kellerbar mit weißer Wandfarbe, braunem Holzboden, Kamin, gefliester Kaminumrandung und Tapetenwänden in Sonstige
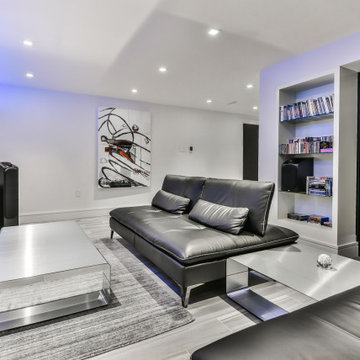
Mittelgroßer Moderner Keller mit Heimkino, weißer Wandfarbe, Porzellan-Bodenfliesen, Kamin, gefliester Kaminumrandung und grauem Boden in Toronto
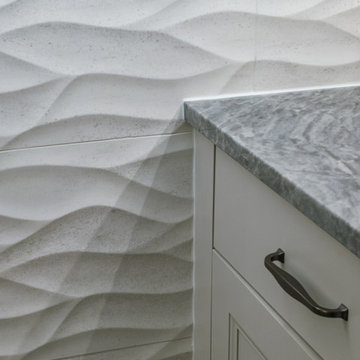
A young growing family purchased a great home in Chicago’s West Bucktown, right by Logan Square. It had good bones. The basement had been redone at some point, but it was due for another refresh. It made sense to plan a mindful remodel that would acommodate life as the kids got older.
“A nice place to just hang out” is what the owners told us they wanted. “You want your kids to want to be in your house. When friends are over, you want them to have a nice space to go to and enjoy.”
Design Objectives:
Level up the style to suit this young family
Add bar area, desk, and plenty of storage
Include dramatic linear fireplace
Plan for new sectional
Improve overall lighting
THE REMODEL
Design Challenges:
Awkward corner fireplace creates a challenge laying out furniture
No storage for kids’ toys and games
Existing space was missing the wow factor – it needs some drama
Update the lighting scheme
Design Solutions:
Remove the existing corner fireplace and dated mantle, replace with sleek linear fireplace
Add tile to both fireplace wall and tv wall for interest and drama
Include open shelving for storage and display
Create bar area, ample storage, and desk area
THE RENEWED SPACE
The homeowners love their renewed basement. It’s truly a welcoming, functional space. They can enjoy it together as a family, and it also serves as a peaceful retreat for the parents once the kids are tucked in for the night.
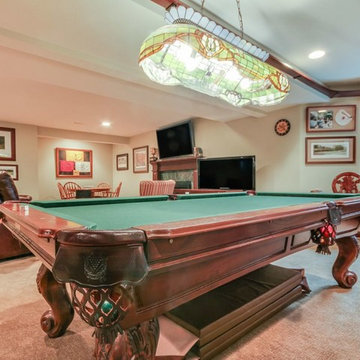
Großer Klassischer Hochkeller mit weißer Wandfarbe, Teppichboden, Kamin und gefliester Kaminumrandung in Chicago

La cornice, il vetro e le bocchette del camino ed i profili angolari tutti neri come il rivestimento, creano un monolite in marmo nero, che lo fa diventare il "protagonista" dell'ambiente.
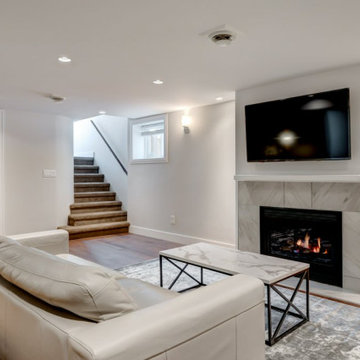
We tied heritage finishes from the upper floor to the basement, bringing continuity to the overall home, and repairing items that were outstanding from a 2013 flood. We sourced period-correct doors and hardware from vintage stores and others' homes. An enclosed porch was added to make room for a larger family. Windows and skylights were added to flood the home with natural light.
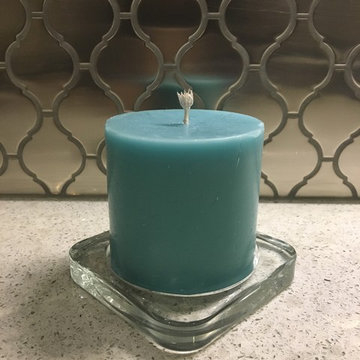
Mittelgroßer Moderner Keller mit weißer Wandfarbe, Laminat, Kamin, gefliester Kaminumrandung und grauem Boden in Montreal
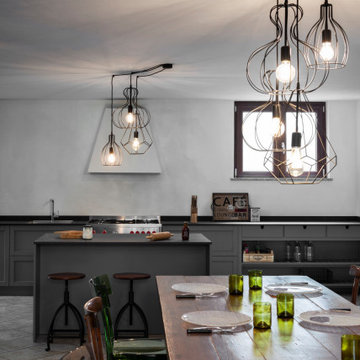
Interior re-looking di spazio taverna. Sospensioni in metallo modello Ampolla di Ideal Lux. Cucina con isola realizzata in collaborazione con Ideacucine. Fotografia by Giacomo Introzzi
Keller mit weißer Wandfarbe und gefliester Kaminumrandung Ideen und Design
6