Keller mit weißer Wandfarbe und hellem Holzboden Ideen und Design
Suche verfeinern:
Budget
Sortieren nach:Heute beliebt
1 – 20 von 673 Fotos
1 von 3

Großes Modernes Souterrain ohne Kamin mit weißer Wandfarbe, hellem Holzboden und beigem Boden in Omaha

Großer Keller mit weißer Wandfarbe, hellem Holzboden, Kamin, Kaminumrandung aus Backstein, grauem Boden, freigelegten Dachbalken und Ziegelwänden in Detroit

Großes Klassisches Souterrain mit weißer Wandfarbe, hellem Holzboden, Kamin, Kaminumrandung aus Beton und braunem Boden in Atlanta
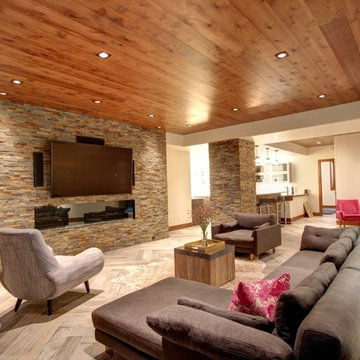
Jenn Cohen
Großes Mid-Century Untergeschoss mit weißer Wandfarbe, hellem Holzboden, Gaskamin und Kaminumrandung aus Stein in Denver
Großes Mid-Century Untergeschoss mit weißer Wandfarbe, hellem Holzboden, Gaskamin und Kaminumrandung aus Stein in Denver

An open floorplan creatively incorporates space for a bar and seating, pool area, gas fireplace, and theatre room (set off by seating and cabinetry).
Großer Moderner Keller mit hellem Holzboden, weißer Wandfarbe und beigem Boden in Washington, D.C.
Großer Moderner Keller mit hellem Holzboden, weißer Wandfarbe und beigem Boden in Washington, D.C.

Großes Klassisches Untergeschoss ohne Kamin mit weißer Wandfarbe, hellem Holzboden und braunem Boden in Atlanta

The lower level was updated to create a light and bright space, perfect for guests.
Geräumiger Mid-Century Hochkeller mit weißer Wandfarbe, hellem Holzboden, braunem Boden und Wandpaneelen in Portland
Geräumiger Mid-Century Hochkeller mit weißer Wandfarbe, hellem Holzboden, braunem Boden und Wandpaneelen in Portland

The ceiling height in the basement is 12 feet. The bedroom is flooded with natural light thanks to the massive floor to ceiling all glass french door, leading to a spacious below grade patio. The escape ladder and railing are all made from stainless steel.

Mittelgroßer Moderner Hochkeller mit weißer Wandfarbe, hellem Holzboden, Kaminumrandung aus Stein, beigem Boden und Gaskamin in Toronto

Bernard Andre Photography
Modernes Untergeschoss mit Kamin, Kaminumrandung aus Stein, weißer Wandfarbe, hellem Holzboden und beigem Boden in San Francisco
Modernes Untergeschoss mit Kamin, Kaminumrandung aus Stein, weißer Wandfarbe, hellem Holzboden und beigem Boden in San Francisco
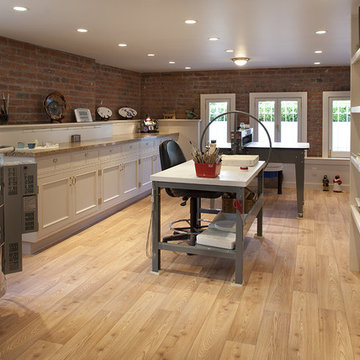
At the lower level, a wine room, his “Roosevelt Room” and her Ceramic Studio provide respite from the formality of the main floor above.
General Contractor: Upscale Construction
Structural Engineer: Smith Engineering Inc.
Mechanical Engineer: MHC Engineers
Photographer: Eric Rorer

Interior Design, Custom Furniture Design & Art Curation by Chango & Co.
Mittelgroßer Maritimer Hochkeller ohne Kamin mit weißer Wandfarbe, hellem Holzboden und braunem Boden in New York
Mittelgroßer Maritimer Hochkeller ohne Kamin mit weißer Wandfarbe, hellem Holzboden und braunem Boden in New York
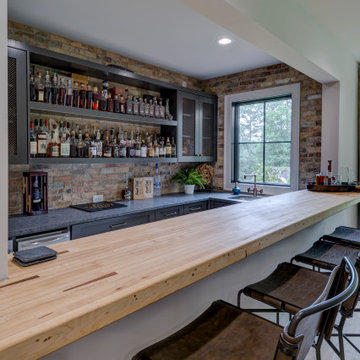
This award winning, luxurious home reinvents the ranch-style house to suit the lifestyle and taste of today’s modern family. Featuring vaulted ceilings, large windows and a screened porch, this home embraces the open floor plan concept and is handicap friendly. Expansive glass doors extend the interior space out, and the garden pavilion is a great place for the family to enjoy the outdoors in comfort. This home is the Gold Winner of the 2019 Obie Awards. Photography by Nelson Salivia
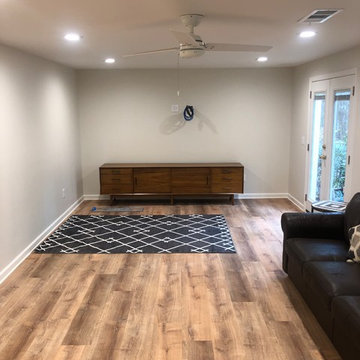
Basement renovation with wetbar. Two coolers, subway zig zag tile, new cabinet space. Floors are not true wood but LVP, or luxury vinyl planking. LVP installation East Cobb
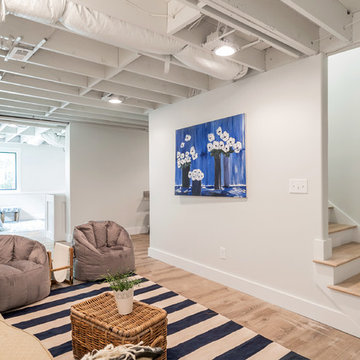
Industrial Keller mit weißer Wandfarbe, hellem Holzboden und beigem Boden in Atlanta
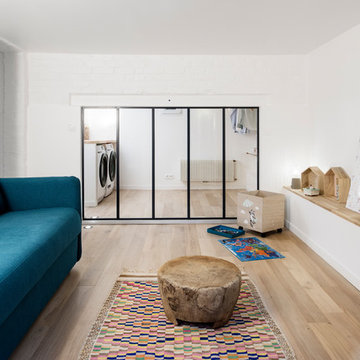
Giovanni Del Brenna
Großer Nordischer Hochkeller mit weißer Wandfarbe und hellem Holzboden in Paris
Großer Nordischer Hochkeller mit weißer Wandfarbe und hellem Holzboden in Paris
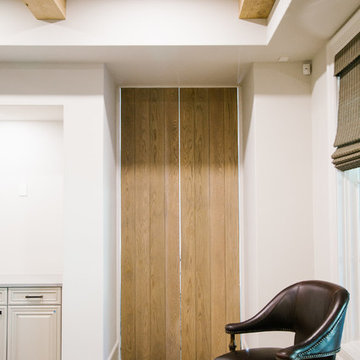
Großes Klassisches Souterrain mit weißer Wandfarbe, hellem Holzboden, Kamin, Kaminumrandung aus Beton und braunem Boden in Atlanta
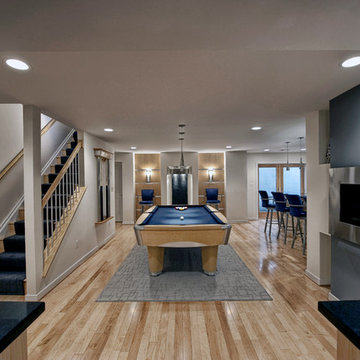
A theme of blonde wood, light walls, blues and greys pulls the basement together.
Großes Modernes Souterrain mit weißer Wandfarbe, hellem Holzboden, Kaminumrandung aus Metall, Gaskamin und beigem Boden in Washington, D.C.
Großes Modernes Souterrain mit weißer Wandfarbe, hellem Holzboden, Kaminumrandung aus Metall, Gaskamin und beigem Boden in Washington, D.C.
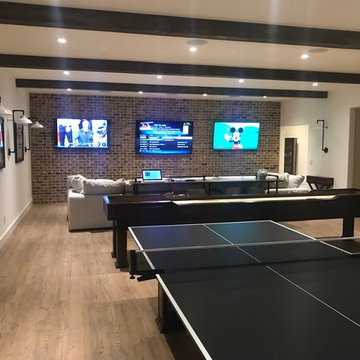
Großes Klassisches Untergeschoss ohne Kamin mit weißer Wandfarbe, hellem Holzboden und braunem Boden in Atlanta
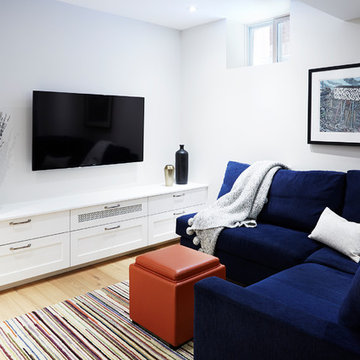
Naomi Finlay
Kleiner Klassischer Hochkeller mit weißer Wandfarbe und hellem Holzboden in Toronto
Kleiner Klassischer Hochkeller mit weißer Wandfarbe und hellem Holzboden in Toronto
Keller mit weißer Wandfarbe und hellem Holzboden Ideen und Design
1