Keller mit weißer Wandfarbe und Marmorboden Ideen und Design
Suche verfeinern:
Budget
Sortieren nach:Heute beliebt
1 – 20 von 21 Fotos
1 von 3

Maconochie
Mittelgroßes Klassisches Untergeschoss mit weißer Wandfarbe, Marmorboden, Gaskamin, Kaminumrandung aus Backstein und grauem Boden in Detroit
Mittelgroßes Klassisches Untergeschoss mit weißer Wandfarbe, Marmorboden, Gaskamin, Kaminumrandung aus Backstein und grauem Boden in Detroit
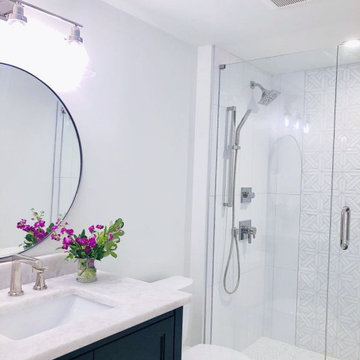
Project completed by Reka Jemmott, Jemm Interiors desgn firm, which serves Sandy Springs, Alpharetta, Johns Creek, Buckhead, Cumming, Roswell, Brookhaven and Atlanta areas.
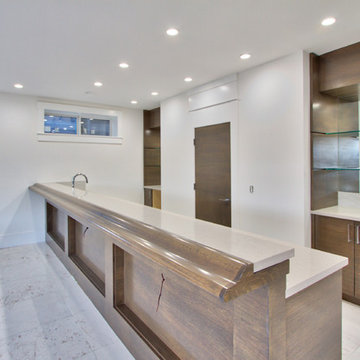
Großes Modernes Souterrain mit weißer Wandfarbe, Marmorboden, Kamin und Kaminumrandung aus Stein in Calgary
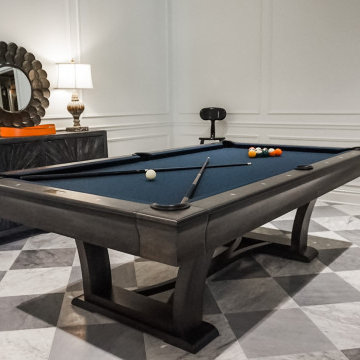
Staging Project. Added our Nile pool table for the perfect basement accent.
Mittelgroßer Klassischer Keller ohne Kamin mit weißer Wandfarbe, Marmorboden und buntem Boden in St. Louis
Mittelgroßer Klassischer Keller ohne Kamin mit weißer Wandfarbe, Marmorboden und buntem Boden in St. Louis
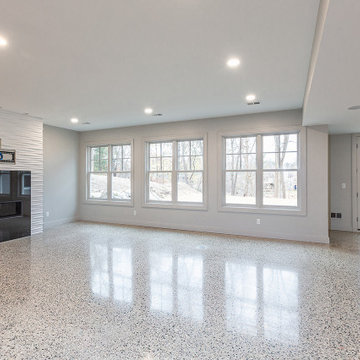
Huge, white, walk out basement with terrazzo flooring
Geräumiges Klassisches Souterrain mit weißer Wandfarbe, Marmorboden, Kamin und beigem Boden in Detroit
Geräumiges Klassisches Souterrain mit weißer Wandfarbe, Marmorboden, Kamin und beigem Boden in Detroit
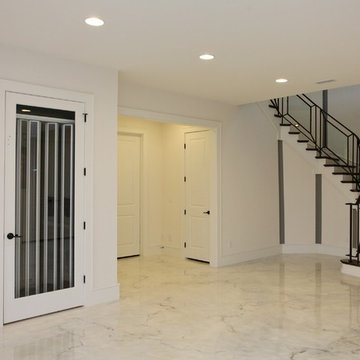
This Luxurious Lower Level is fun and comfortable with elegant finished and fun painted wall treatments!
Großes Modernes Souterrain mit weißer Wandfarbe, Marmorboden und weißem Boden in Raleigh
Großes Modernes Souterrain mit weißer Wandfarbe, Marmorboden und weißem Boden in Raleigh
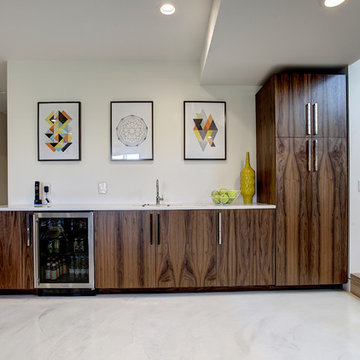
Photos by Kaity
Mittelgroßer Moderner Keller ohne Kamin mit weißer Wandfarbe, Marmorboden und weißem Boden in Grand Rapids
Mittelgroßer Moderner Keller ohne Kamin mit weißer Wandfarbe, Marmorboden und weißem Boden in Grand Rapids
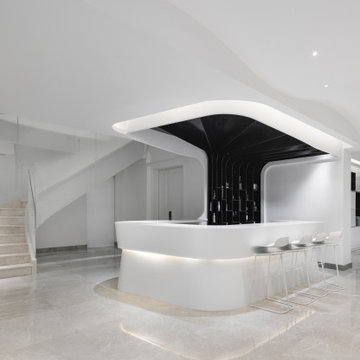
The Cloud Villa is so named because of the grand central stair which connects the three floors of this 800m2 villa in Shanghai. It’s abstract cloud-like form celebrates fluid movement through space, while dividing the main entry from the main living space.
As the main focal point of the villa, it optimistically reinforces domesticity as an act of unencumbered weightless living; in contrast to the restrictive bulk of the typical sprawling megalopolis in China. The cloud is an intimate form that only the occupants of the villa have the luxury of using on a daily basis. The main living space with its overscaled, nearly 8m high vaulted ceiling, gives the villa a sacrosanct quality.
Contemporary in form, construction and materiality, the Cloud Villa’s stair is classical statement about the theater and intimacy of private and domestic life.
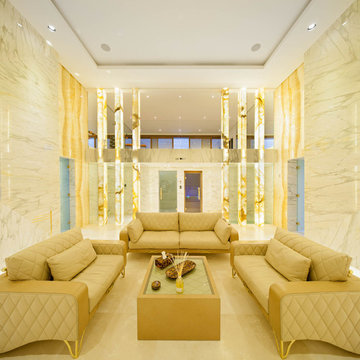
Großes Modernes Souterrain ohne Kamin mit weißer Wandfarbe und Marmorboden in Moskau
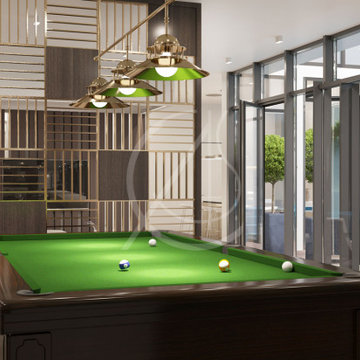
A semi-open metal and wood room divider distinguishes the game area from the living room of this simple modern villa interior design in Riyadh, Saudi Arabia, the gilded infill mirrors the pendant lamp illuminating the pool table, creating a unified basement interior.
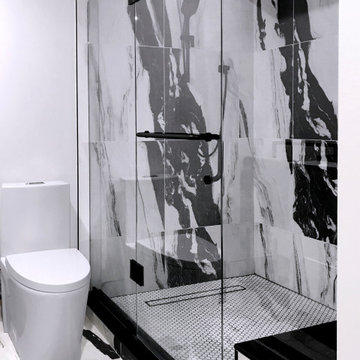
Tho focus is on sleekness and constrast. The floor and shower tiles command attention. The clean lines of the commode make it all but disappear next to the shower space.
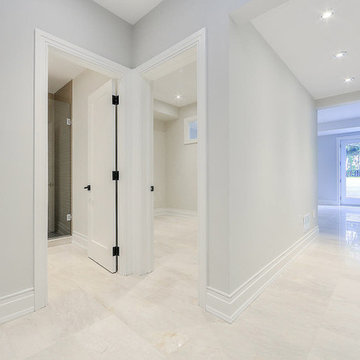
This custom built home in Toronto's desired Lawrence Park area was detailed with elegance and style. Architectural elements, custom millwork designs and high-end finishes were all brought together in order to create a classic modern sophistication.
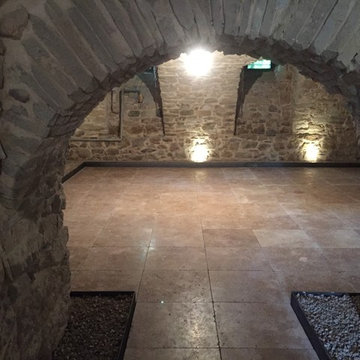
Geräumiges Mid-Century Untergeschoss ohne Kamin mit weißer Wandfarbe, Marmorboden und beigem Boden in Hamburg
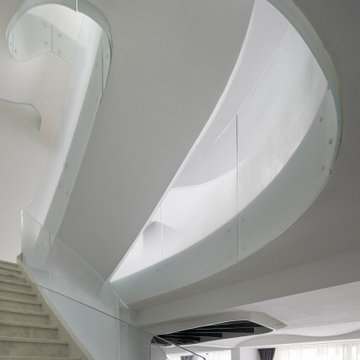
The Cloud Villa is so named because of the grand central stair which connects the three floors of this 800m2 villa in Shanghai. It’s abstract cloud-like form celebrates fluid movement through space, while dividing the main entry from the main living space.
As the main focal point of the villa, it optimistically reinforces domesticity as an act of unencumbered weightless living; in contrast to the restrictive bulk of the typical sprawling megalopolis in China. The cloud is an intimate form that only the occupants of the villa have the luxury of using on a daily basis. The main living space with its overscaled, nearly 8m high vaulted ceiling, gives the villa a sacrosanct quality.
Contemporary in form, construction and materiality, the Cloud Villa’s stair is classical statement about the theater and intimacy of private and domestic life.
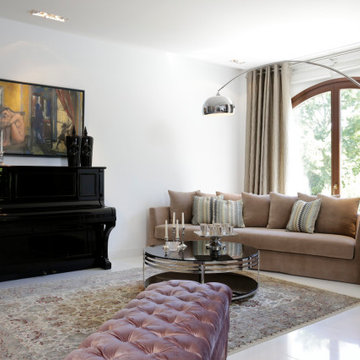
Großer Eklektischer Keller mit weißer Wandfarbe, Marmorboden und weißem Boden in Surrey
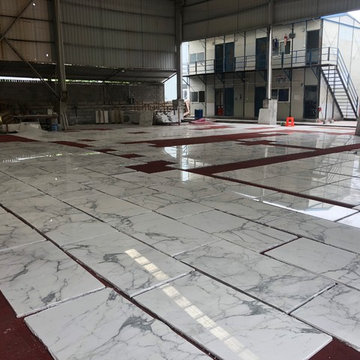
Luxury Italian Calacatta Marble Floor Tiles Layout For Hotel Lobby
Mittelgroßes Modernes Souterrain mit weißer Wandfarbe, Marmorboden und weißem Boden in Sonstige
Mittelgroßes Modernes Souterrain mit weißer Wandfarbe, Marmorboden und weißem Boden in Sonstige
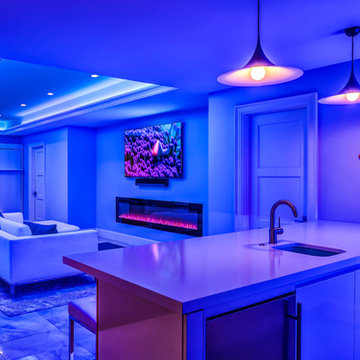
Maconochie
Mittelgroßes Klassisches Untergeschoss mit weißer Wandfarbe, Marmorboden, Gaskamin, Kaminumrandung aus Backstein und grauem Boden in Detroit
Mittelgroßes Klassisches Untergeschoss mit weißer Wandfarbe, Marmorboden, Gaskamin, Kaminumrandung aus Backstein und grauem Boden in Detroit
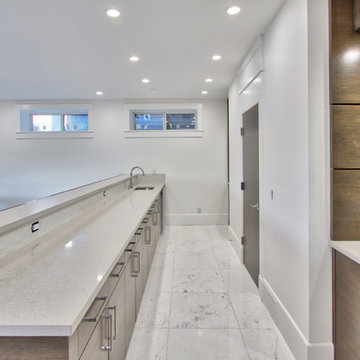
Großes Souterrain mit weißer Wandfarbe, Marmorboden, Kamin und Kaminumrandung aus Stein in Calgary
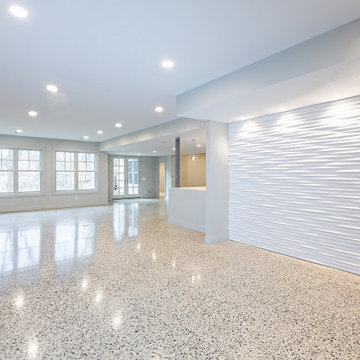
Huge, white, walk out basement with terrazzo flooring
Geräumiges Klassisches Souterrain mit weißer Wandfarbe, Marmorboden, Kamin und beigem Boden in Detroit
Geräumiges Klassisches Souterrain mit weißer Wandfarbe, Marmorboden, Kamin und beigem Boden in Detroit
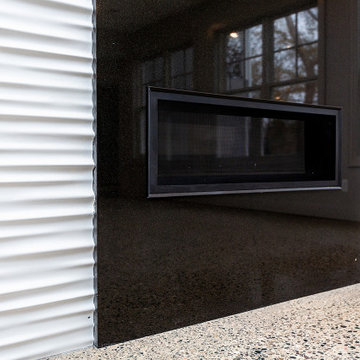
Huge, white, walk out basement with terrazzo flooring
Geräumiges Klassisches Souterrain mit weißer Wandfarbe, Marmorboden, Kamin und beigem Boden in Detroit
Geräumiges Klassisches Souterrain mit weißer Wandfarbe, Marmorboden, Kamin und beigem Boden in Detroit
Keller mit weißer Wandfarbe und Marmorboden Ideen und Design
1