Keller mit weißer Wandfarbe und Porzellan-Bodenfliesen Ideen und Design
Sortieren nach:Heute beliebt
1 – 20 von 297 Fotos

The terrace was an unfinished space with load-bearing columns in traffic areas. We add eight “faux” columns and beams to compliment and balance necessary existing ones. The new columns and beams hide structural necessities, and as shown with this bar, they help define different areas. This is needed so they help deliver the needed symmetry. The columns are wrapped in mitered, reclaimed wood and accented with steel collars around their crowns, thus becoming architectural elements.

The expansive basement entertainment area features a tv room, a kitchenette and a custom bar for entertaining. The custom entertainment center and bar areas feature bright blue cabinets with white oak accents. Lucite and gold cabinet hardware adds a modern touch. The sitting area features a comfortable sectional sofa and geometric accent pillows that mimic the design of the kitchenette backsplash tile. The kitchenette features a beverage fridge, a sink, a dishwasher and an undercounter microwave drawer. The large island is a favorite hangout spot for the clients' teenage children and family friends. The convenient kitchenette is located on the basement level to prevent frequent trips upstairs to the main kitchen. The custom bar features lots of storage for bar ware, glass display cabinets and white oak display shelves. Locking liquor cabinets keep the alcohol out of reach for the younger generation.

Catherine "Cie" Stroud Photography
Mittelgroßes Modernes Souterrain ohne Kamin mit weißer Wandfarbe, Porzellan-Bodenfliesen und braunem Boden in New York
Mittelgroßes Modernes Souterrain ohne Kamin mit weißer Wandfarbe, Porzellan-Bodenfliesen und braunem Boden in New York

A brownstone cellar revitalized with custom built ins throughout for tv lounging, plenty of play space, and a fitness center.
Mittelgroßer Moderner Hochkeller mit Heimkino, weißer Wandfarbe, Porzellan-Bodenfliesen und beigem Boden in Austin
Mittelgroßer Moderner Hochkeller mit Heimkino, weißer Wandfarbe, Porzellan-Bodenfliesen und beigem Boden in Austin

New lower level wet bar complete with glass backsplash, floating shelving with built-in backlighting, built-in microwave, beveral cooler, 18" dishwasher, wine storage, tile flooring, carpet, lighting, etc.

Mittelgroßes Landhausstil Souterrain mit weißer Wandfarbe, Porzellan-Bodenfliesen, Kaminofen, Kaminumrandung aus Stein und grauem Boden in Philadelphia

Großes Modernes Souterrain mit Porzellan-Bodenfliesen, grauem Boden, weißer Wandfarbe, Kamin und gefliester Kaminumrandung
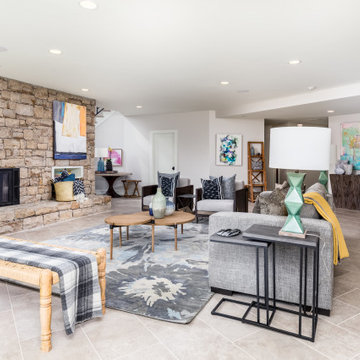
Keller mit weißer Wandfarbe, Porzellan-Bodenfliesen, Kamin, Kaminumrandung aus Stein und grauem Boden in Kansas City

Our clients needed a space to wow their guests and this is what we gave them! Pool table, Gathering Island, Card Table, Piano and much more!
Mittelgroßes Klassisches Souterrain ohne Kamin mit weißer Wandfarbe, Porzellan-Bodenfliesen und grauem Boden in Omaha
Mittelgroßes Klassisches Souterrain ohne Kamin mit weißer Wandfarbe, Porzellan-Bodenfliesen und grauem Boden in Omaha
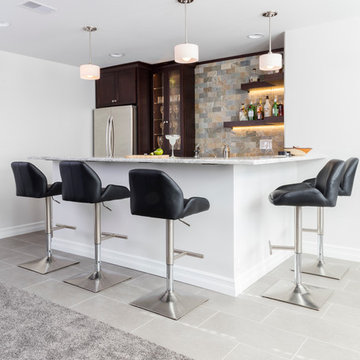
Matt Wittmeyer Photography
Modernes Souterrain mit weißer Wandfarbe und Porzellan-Bodenfliesen in New York
Modernes Souterrain mit weißer Wandfarbe und Porzellan-Bodenfliesen in New York
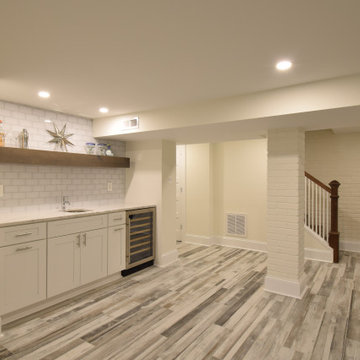
Inviting basement family room with built in bar sink and beverage center. Large wood like tiles with exposed brick and new stairway railings and balustrades. Glass subway tile and floating shelf behind built in bar area.
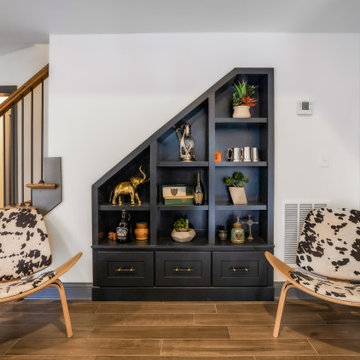
Custom Under Stair Built-Ins & Modern Cowhide Seating in Custom Basement Remodel.
Großes Klassisches Souterrain mit Heimkino, weißer Wandfarbe, Porzellan-Bodenfliesen und braunem Boden in Atlanta
Großes Klassisches Souterrain mit Heimkino, weißer Wandfarbe, Porzellan-Bodenfliesen und braunem Boden in Atlanta
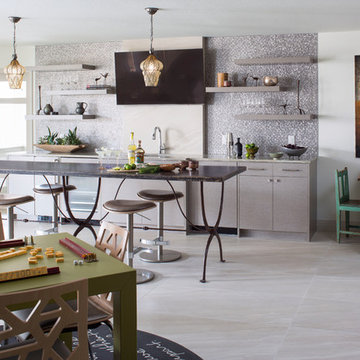
EMR Photography
Großes Klassisches Souterrain mit weißer Wandfarbe, Porzellan-Bodenfliesen und weißem Boden in Denver
Großes Klassisches Souterrain mit weißer Wandfarbe, Porzellan-Bodenfliesen und weißem Boden in Denver
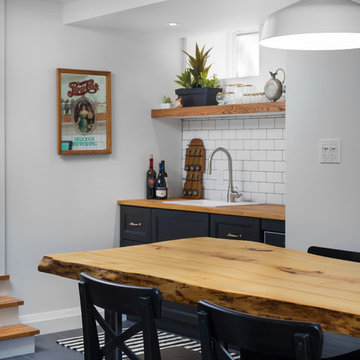
This eclectic space is infused with unique pieces and warm finishes combined to create a welcoming and comfortable space. We used Ikea kitchen cabinets and butcher block counter top for the bar area and built in media center. Custom wood floating shelves to match, maximize storage while maintaining clean lines and minimizing clutter. A custom bar table in the same wood tones is the perfect spot to hang out and play games. Splashes of brass and pewter in the hardware and antique accessories offset bright accents that pop against or white walls and ceiling. Grey floor tiles are an easy to clean solution warmed up by woven area rugs.
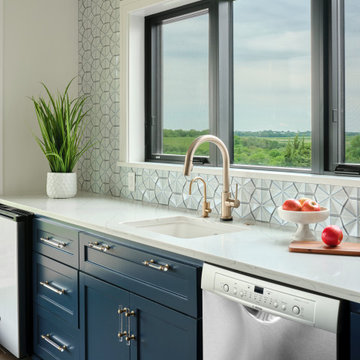
The expansive basement entertainment area features a tv room, a kitchenette and a custom bar for entertaining. The custom entertainment center and bar areas feature bright blue cabinets with white oak accents. Lucite and gold cabinet hardware adds a modern touch. The sitting area features a comfortable sectional sofa and geometric accent pillows that mimic the design of the kitchenette backsplash tile. The kitchenette features a beverage fridge, a sink, a dishwasher and an undercounter microwave drawer. The large island is a favorite hangout spot for the clients' teenage children and family friends. The convenient kitchenette is located on the basement level to prevent frequent trips upstairs to the main kitchen. The custom bar features lots of storage for bar ware, glass display cabinets and white oak display shelves. Locking liquor cabinets keep the alcohol out of reach for the younger generation.
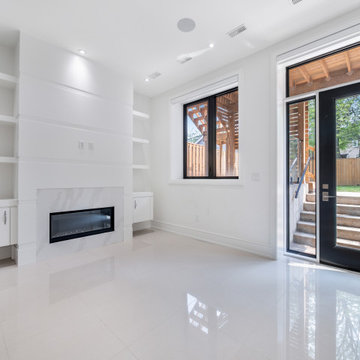
Moderner Keller mit weißer Wandfarbe, Porzellan-Bodenfliesen, Kamin und Kaminumrandung aus Stein in Toronto

Mittelgroßer Moderner Keller mit Heimkino, weißer Wandfarbe, Porzellan-Bodenfliesen, Kamin, gefliester Kaminumrandung und grauem Boden in Toronto
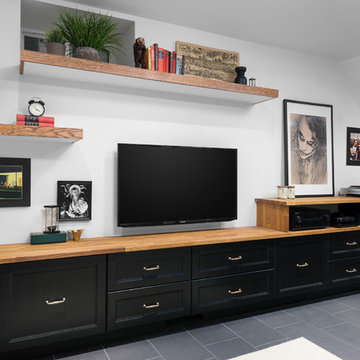
This eclectic space is infused with unique pieces and warm finishes combined to create a welcoming and comfortable space. We used Ikea kitchen cabinets and butcher block counter top for the bar area and built in media center. Custom wood floating shelves to match, maximize storage while maintaining clean lines and minimizing clutter. A custom bar table in the same wood tones is the perfect spot to hang out and play games. Splashes of brass and pewter in the hardware and antique accessories offset bright accents that pop against or white walls and ceiling. Grey floor tiles are an easy to clean solution warmed up by woven area rugs.
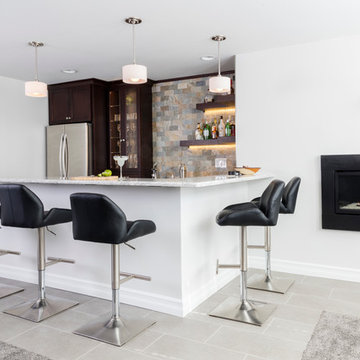
Matt Wittmeyer Photography
Modernes Souterrain mit weißer Wandfarbe und Porzellan-Bodenfliesen in New York
Modernes Souterrain mit weißer Wandfarbe und Porzellan-Bodenfliesen in New York
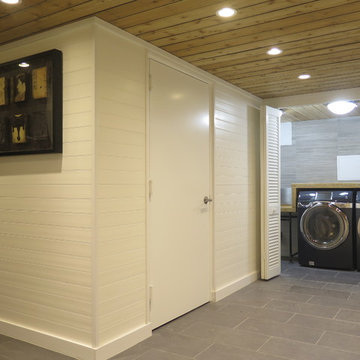
PVC water resistant paneled walls, porcelain tile floors and another view of the reclaimed cedar plank ceiling. LED high hats are installed in the ceiling.
Keller mit weißer Wandfarbe und Porzellan-Bodenfliesen Ideen und Design
1