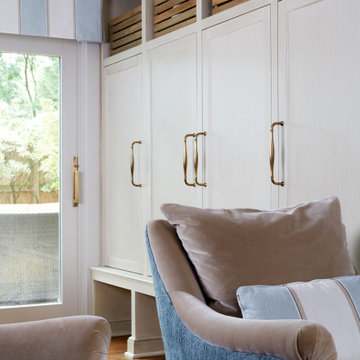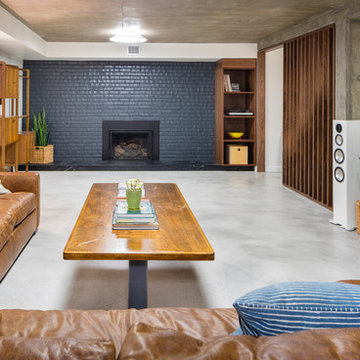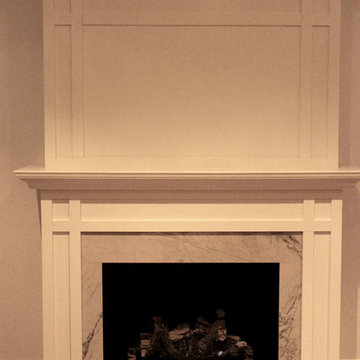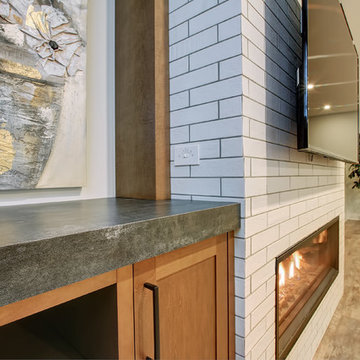Keller mit weißer Wandfarbe und unterschiedlichen Kaminen Ideen und Design
Suche verfeinern:
Budget
Sortieren nach:Heute beliebt
1 – 20 von 1.361 Fotos
1 von 3

Primrose Model - Garden Villa Collection
Pricing, floorplans, virtual tours, community information and more at https://www.robertthomashomes.com/

Großes Rustikales Souterrain mit weißer Wandfarbe, hellem Holzboden, Kamin, Kaminumrandung aus Stein, braunem Boden und Holzdecke in Sonstige

Mittelgroßer Industrial Hochkeller mit weißer Wandfarbe, Laminat, Kamin, Kaminumrandung aus Holz, braunem Boden und freigelegten Dachbalken in Philadelphia

Bright and cheerful basement rec room with beige sectional, game table, built-in storage, and aqua and red accents.
Photo by Stacy Zarin Goldberg Photography

This rustic-inspired basement includes an entertainment area, two bars, and a gaming area. The renovation created a bathroom and guest room from the original office and exercise room. To create the rustic design the renovation used different naturally textured finishes, such as Coretec hard pine flooring, wood-look porcelain tile, wrapped support beams, walnut cabinetry, natural stone backsplashes, and fireplace surround,

Alyssa Lee Photography
Mittelgroßer Country Hochkeller mit weißer Wandfarbe, Teppichboden, Kamin, gefliester Kaminumrandung und beigem Boden in Minneapolis
Mittelgroßer Country Hochkeller mit weißer Wandfarbe, Teppichboden, Kamin, gefliester Kaminumrandung und beigem Boden in Minneapolis

Large open floor plan in basement with full built-in bar, fireplace, game room and seating for all sorts of activities. Cabinetry at the bar provided by Brookhaven Cabinetry manufactured by Wood-Mode Cabinetry. Cabinetry is constructed from maple wood and finished in an opaque finish. Glass front cabinetry includes reeded glass for privacy. Bar is over 14 feet long and wrapped in wainscot panels. Although not shown, the interior of the bar includes several undercounter appliances: refrigerator, dishwasher drawer, microwave drawer and refrigerator drawers; all, except the microwave, have decorative wood panels.

Großer Keller mit weißer Wandfarbe, hellem Holzboden, Kamin, Kaminumrandung aus Backstein, grauem Boden, freigelegten Dachbalken und Ziegelwänden in Detroit

An open plan living space was created by taking down partition walls running between the posts. An egress window brings plenty of daylight into the space. Photo -

Moderner Keller mit weißer Wandfarbe, Betonboden, Kamin und Kaminumrandung aus Backstein in Kansas City

Modernes Souterrain mit weißer Wandfarbe, Gaskamin, Kaminumrandung aus Holzdielen und Holzdielenwänden in Omaha

Großer Klassischer Keller mit weißer Wandfarbe, Kamin, Kaminumrandung aus Metall, beigem Boden und Keramikboden in Washington, D.C.

Game area of basement bar hang-out space. The console area sits behind a sectional and entertainment area for snacking during a game or movie.
Großer Maritimer Keller mit weißer Wandfarbe, Vinylboden, Kamin, Kaminumrandung aus Holzdielen, braunem Boden und Holzdielenwänden in New York
Großer Maritimer Keller mit weißer Wandfarbe, Vinylboden, Kamin, Kaminumrandung aus Holzdielen, braunem Boden und Holzdielenwänden in New York

Lower Level of home on Lake Minnetonka
Nautical call with white shiplap and blue accents for finishes. This photo highlights the built-ins that flank the fireplace.

Klassischer Hochkeller mit weißer Wandfarbe, dunklem Holzboden, Kamin, gefliester Kaminumrandung und braunem Boden in Toronto

Bernard Andre Photography
Modernes Untergeschoss mit Kamin, Kaminumrandung aus Stein, weißer Wandfarbe, hellem Holzboden und beigem Boden in San Francisco
Modernes Untergeschoss mit Kamin, Kaminumrandung aus Stein, weißer Wandfarbe, hellem Holzboden und beigem Boden in San Francisco

Mittelgroßer Industrial Hochkeller mit weißer Wandfarbe, Laminat, Kamin, Kaminumrandung aus Holz, braunem Boden und freigelegten Dachbalken in Philadelphia

Moderner Hochkeller mit weißer Wandfarbe, Teppichboden, Kaminumrandung aus Stein, Gaskamin und beigem Boden in Omaha

Cozy basement entertainment space with floor-to-ceiling linear fireplace and tailor-made bar
Mittelgroßer Klassischer Hochkeller mit weißer Wandfarbe, Gaskamin und Kaminumrandung aus Backstein in Toronto
Mittelgroßer Klassischer Hochkeller mit weißer Wandfarbe, Gaskamin und Kaminumrandung aus Backstein in Toronto

Großes Industrial Untergeschoss mit weißer Wandfarbe, Betonboden, Kamin und Kaminumrandung aus Backstein in Toronto
Keller mit weißer Wandfarbe und unterschiedlichen Kaminen Ideen und Design
1