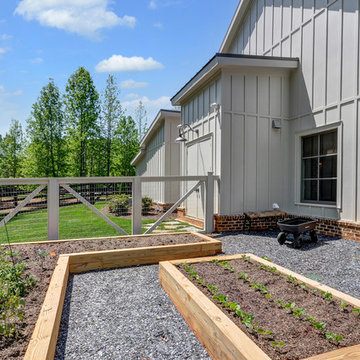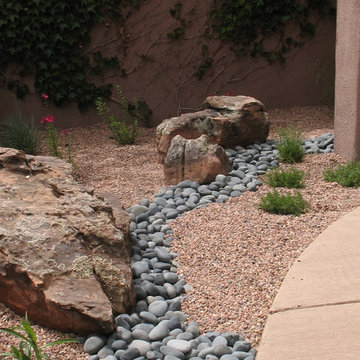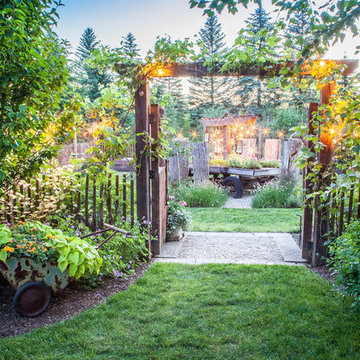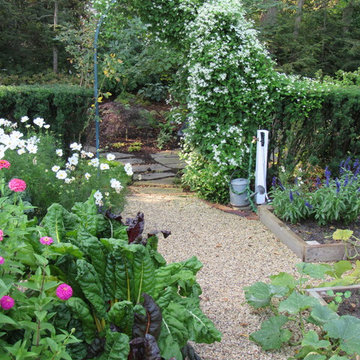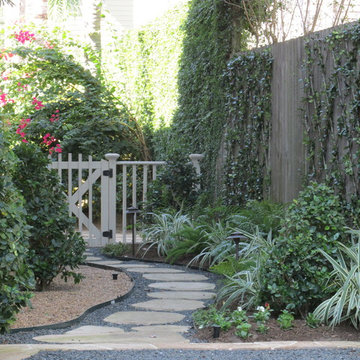Kiesgarten mit Pflastersteinen Ideen und Design
Suche verfeinern:
Budget
Sortieren nach:Heute beliebt
101 – 120 von 40.523 Fotos
1 von 3
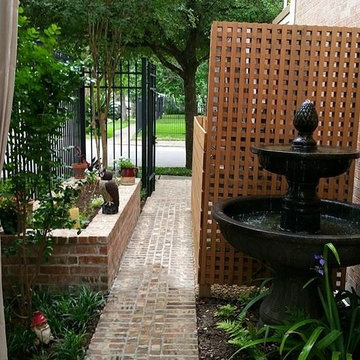
An after visit a couple of years later!
Kleiner Moderner Garten neben dem Haus mit Wasserspiel, direkter Sonneneinstrahlung und Pflastersteinen in Houston
Kleiner Moderner Garten neben dem Haus mit Wasserspiel, direkter Sonneneinstrahlung und Pflastersteinen in Houston
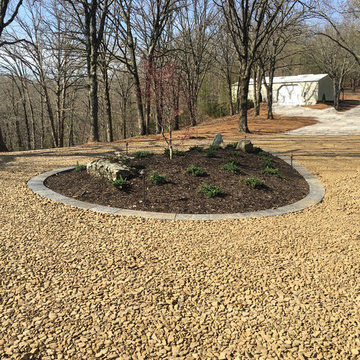
Circle drive
Großer Klassischer Garten im Frühling mit Auffahrt, Kübelpflanzen und direkter Sonneneinstrahlung in Sonstige
Großer Klassischer Garten im Frühling mit Auffahrt, Kübelpflanzen und direkter Sonneneinstrahlung in Sonstige
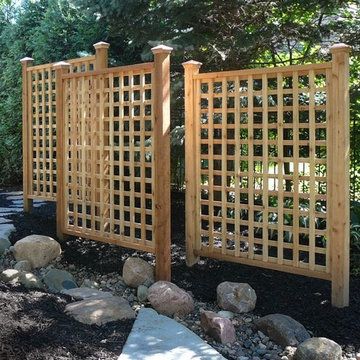
Geometrischer, Mittelgroßer, Halbschattiger Klassischer Kiesgarten hinter dem Haus in Sonstige
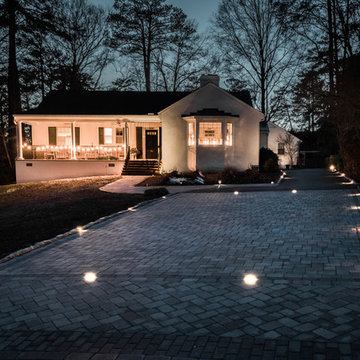
Mittelgroßer Klassischer Vorgarten im Sommer mit Auffahrt, direkter Sonneneinstrahlung und Pflastersteinen in Richmond
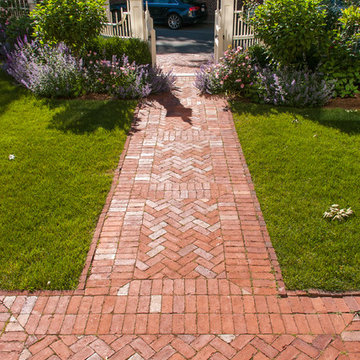
Photo by Pete Cadieux
Mittelgroßer Klassischer Garten mit direkter Sonneneinstrahlung und Pflastersteinen in Boston
Mittelgroßer Klassischer Garten mit direkter Sonneneinstrahlung und Pflastersteinen in Boston
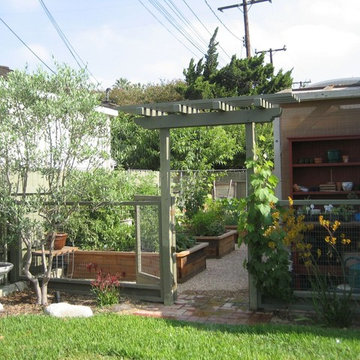
Geometrischer, Großer, Halbschattiger Shabby-Style Kiesgarten hinter dem Haus mit Kübelpflanzen in Santa Barbara
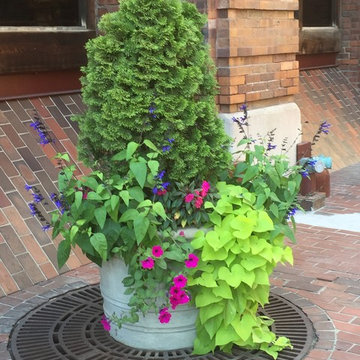
Kleiner Klassischer Garten hinter dem Haus mit Kübelpflanzen, direkter Sonneneinstrahlung und Pflastersteinen in Sonstige
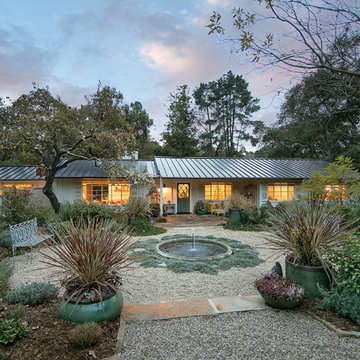
The new roof gives our ranch house a new Modern/Contemporary look
Großer Landhausstil Garten mit Wasserspiel und direkter Sonneneinstrahlung in Santa Barbara
Großer Landhausstil Garten mit Wasserspiel und direkter Sonneneinstrahlung in Santa Barbara
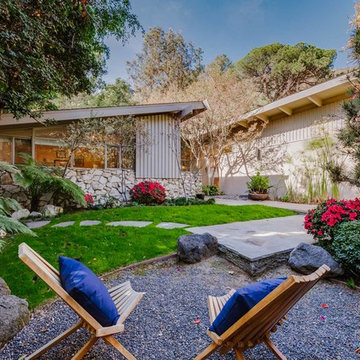
Mittelgroßer, Halbschattiger Mid-Century Garten in Los Angeles
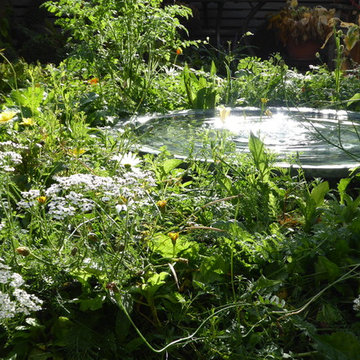
Amanda Shipman
Kleiner, Halbschattiger Moderner Garten im Sommer, hinter dem Haus mit Pflastersteinen in Hertfordshire
Kleiner, Halbschattiger Moderner Garten im Sommer, hinter dem Haus mit Pflastersteinen in Hertfordshire
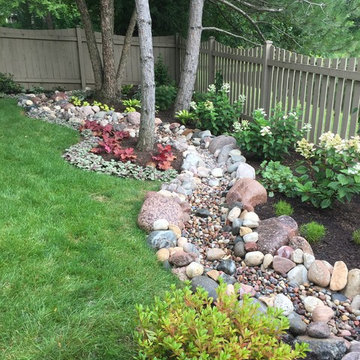
This dry river bed not only add interest to the back yard, it helps retain the grade. Lots of four season planting interest make this fun to look at form the window any time of the year.
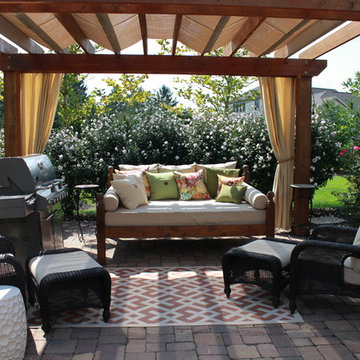
A beautiful wooden pergola offers shade and a cozy gathering area, ideal for hosting barbecues, outdoor parties, or simply enjoying a peaceful afternoon.
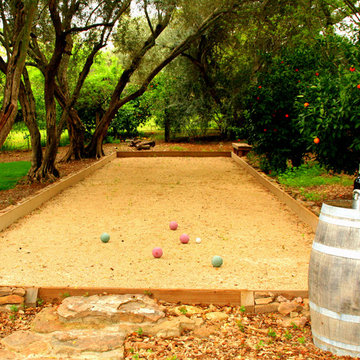
Mittelgroßer, Halbschattiger Mediterraner Kiesgarten im Sommer, hinter dem Haus mit Sportplatz und Spielgerät in Sacramento
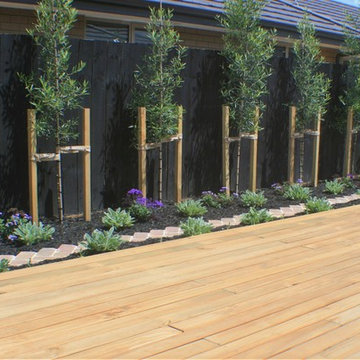
Having completed their new build in a semi-rural subdivision, these clients turned their attention to the garden, painting the fence black, building a generous deck and then becoming stuck for inspiration! On their wishlist were multiple options for seating, an area for a fire- bowl or chiminea, as much lawn as possible, lots of fruit trees and bee-friendly plantings, an area for a garden shed, beehive and vegetable garden, an attractive side yard and increased privacy. A new timber fence was erected at the end of the driveway, with an upcycled wrought iron gate providing access and a tantalising glimpse of the garden beyond. A pebbled area just beyond the gate leads to the deck and as oversize paving stones created from re-cycled bricks can also be used for informal seating or a place for a chiminea or fire bowl. Pleached olives provide screening and backdrop to the garden and the space under them is underplanted to create depth. The garden wraps right around the deck with an informal single herringbone 'gardener's path' of recycled brick allowing easy access for maintenance. The lawn is angled to create a narrowing perspective providing the illusion that it is much longer than it really is. The hedging has been designed to partially obstruct the lawn borders at the narrowest point to enhance this illusion. Near the deck end, the lawn takes a circular shape, edged by recycled bricks to define another area for seating. A pebbled utility area creates space for the garden shed, vegetable boxes and beehive, and paving provides easy dry access from the back door, to the clothesline and utility area. The fence at the rear of the house was painted in Resene Woodsman "Equilibrium" to create a sense of space, particularly important as the bedroom windows look directly onto this fence. Planting throughout the garden made use of low maintenance perennials that are pollinator friendly, with lots of silver and grey foliage and a pink, blue and mauve colour palette. The front lawn was completely planted out with fruit trees and a perennial border of pollinator plants to create street appeal and make the most of every inch of space!
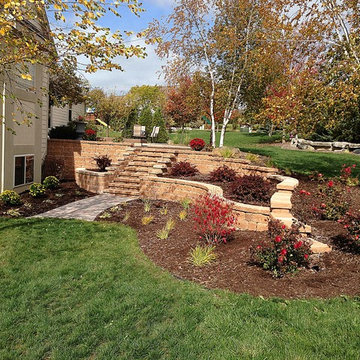
A two tiered block retaining wall system with a set of steps was installed allow for access from the upper level to the lower level and to allow for the creation of planting beds in between and around the walls.
Kiesgarten mit Pflastersteinen Ideen und Design
6
