Kinderbäder mit dunklem Holzboden Ideen und Design
Suche verfeinern:
Budget
Sortieren nach:Heute beliebt
1 – 20 von 422 Fotos
1 von 3
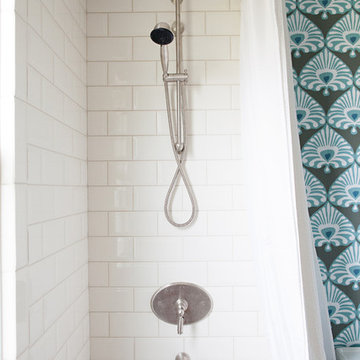
by What Shanni Saw
Großes Maritimes Kinderbad mit Schrankfronten mit vertiefter Füllung, weißen Schränken, Einbaubadewanne, Duschnische, Wandtoilette mit Spülkasten, weißen Fliesen, Mosaikfliesen, bunten Wänden, dunklem Holzboden, Einbauwaschbecken und Quarzwerkstein-Waschtisch in San Francisco
Großes Maritimes Kinderbad mit Schrankfronten mit vertiefter Füllung, weißen Schränken, Einbaubadewanne, Duschnische, Wandtoilette mit Spülkasten, weißen Fliesen, Mosaikfliesen, bunten Wänden, dunklem Holzboden, Einbauwaschbecken und Quarzwerkstein-Waschtisch in San Francisco

Mittelgroßes Landhaus Kinderbad mit Löwenfuß-Badewanne, Toilette mit Aufsatzspülkasten, bunten Wänden, dunklem Holzboden, Einbauwaschbecken, braunem Boden und freistehendem Waschtisch in Oxfordshire
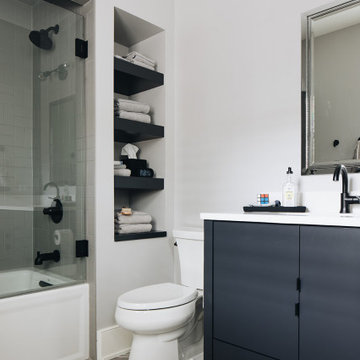
Großes Klassisches Kinderbad mit verzierten Schränken, blauen Schränken, Einbaubadewanne, Duschnische, Wandtoilette mit Spülkasten, grauen Fliesen, Keramikfliesen, grauer Wandfarbe, dunklem Holzboden, Unterbauwaschbecken, Quarzwerkstein-Waschtisch, grauem Boden, Falttür-Duschabtrennung und weißer Waschtischplatte in Chicago
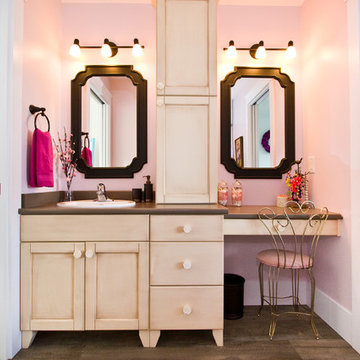
Adorable girls bathroom
Photographer: Kelly Corbett Design
Custom Cabinetry: Starline Cabinets
Mittelgroßes Modernes Kinderbad mit Schrankfronten mit vertiefter Füllung, hellen Holzschränken, rosa Wandfarbe, dunklem Holzboden, Einbauwaschbecken, Laminat-Waschtisch, braunem Boden und brauner Waschtischplatte in Vancouver
Mittelgroßes Modernes Kinderbad mit Schrankfronten mit vertiefter Füllung, hellen Holzschränken, rosa Wandfarbe, dunklem Holzboden, Einbauwaschbecken, Laminat-Waschtisch, braunem Boden und brauner Waschtischplatte in Vancouver

We completed a full refurbishment and the interior design of this bathroom in a family country home in Hampshire.
Mittelgroßes Landhaus Kinderbad mit freistehender Badewanne, Duschbadewanne, Wandtoilette, grauer Wandfarbe, dunklem Holzboden, Sockelwaschbecken, schwarzem Boden, Duschvorhang-Duschabtrennung, Einzelwaschbecken, freigelegten Dachbalken und Ziegelwänden in Hampshire
Mittelgroßes Landhaus Kinderbad mit freistehender Badewanne, Duschbadewanne, Wandtoilette, grauer Wandfarbe, dunklem Holzboden, Sockelwaschbecken, schwarzem Boden, Duschvorhang-Duschabtrennung, Einzelwaschbecken, freigelegten Dachbalken und Ziegelwänden in Hampshire
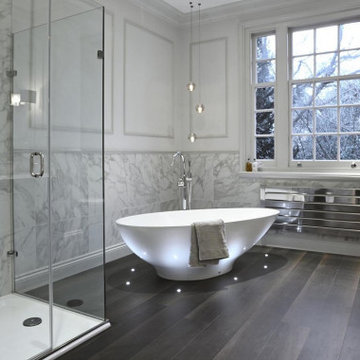
An absolutely beautiful marble bathroom designed with a deep soaking bath and an elegant walk-in shower.
Großes Klassisches Kinderbad mit offener Dusche, Marmorfliesen, weißer Wandfarbe, dunklem Holzboden, Marmor-Waschbecken/Waschtisch, braunem Boden, vertäfelten Wänden, freistehender Badewanne, grauen Fliesen, Falttür-Duschabtrennung und grauer Waschtischplatte in London
Großes Klassisches Kinderbad mit offener Dusche, Marmorfliesen, weißer Wandfarbe, dunklem Holzboden, Marmor-Waschbecken/Waschtisch, braunem Boden, vertäfelten Wänden, freistehender Badewanne, grauen Fliesen, Falttür-Duschabtrennung und grauer Waschtischplatte in London
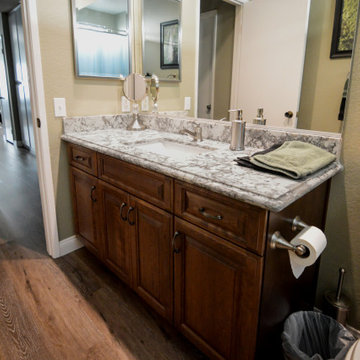
The warmth of this traditional, peninsula style kitchen is so inviting we didn’t want to leave. Starting with the Cherry wood cabinets finished in an Alder stain for a deep color tone, built with matching raised panel doors and drawers. Quartz countertops by Daltile in a Cameo Pearl, finished with an ogee square edge profile detail. For storage space we were able to add a 45 degree cabinet in what would have been dead space, and install a lazy-susan with 3 adjustable shelves. The backsplash through the kitchen was made of the same Quarts, up through the cooking backsplash and the window sill. We did a custom build on the window sill to anchor the window into the kitchen area. Under the window is a cast iron, double bowl, undermount sink by Kohler, with a spot resistant stainless steel faucet made by Moen. Another clear upgrade was the removal of the old florescent, single light fixture, and replacement of it with multiple 4” recessed lights. Black stainless steel appliances, and crown moldings on each cupboard finish off the area beautifully. For continuity we upgraded the guest bathroom that sits just off of the kitchen, and living space, with the same cabinets and countertops, also utilizing matching fixtures and hardware. And to tie the area together we replaced all of the flooring in these, and the surrounding rooms, with a waterproof laminate that has the look and feel of a true hardwood floor.
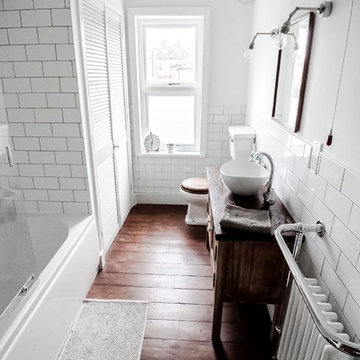
Gilda Cevasco
Mittelgroßes Klassisches Kinderbad mit Schrankfronten im Shaker-Stil, braunen Schränken, Einbaubadewanne, Duschbadewanne, Toilette mit Aufsatzspülkasten, weißen Fliesen, Metrofliesen, weißer Wandfarbe, dunklem Holzboden, Aufsatzwaschbecken, Waschtisch aus Holz, braunem Boden und Schiebetür-Duschabtrennung in London
Mittelgroßes Klassisches Kinderbad mit Schrankfronten im Shaker-Stil, braunen Schränken, Einbaubadewanne, Duschbadewanne, Toilette mit Aufsatzspülkasten, weißen Fliesen, Metrofliesen, weißer Wandfarbe, dunklem Holzboden, Aufsatzwaschbecken, Waschtisch aus Holz, braunem Boden und Schiebetür-Duschabtrennung in London

A small cottage bathroom was enlarged to incorporate a freestanding shower bath, painted to match the beautiful Peacock Blue furniture.
Kleines Klassisches Kinderbad mit Kassettenfronten, blauen Schränken, freistehender Badewanne, Duschbadewanne, Toilette mit Aufsatzspülkasten, weißen Fliesen, Keramikfliesen, weißer Wandfarbe, dunklem Holzboden, Einbauwaschbecken, Mineralwerkstoff-Waschtisch, braunem Boden, Falttür-Duschabtrennung, weißer Waschtischplatte, WC-Raum, Einzelwaschbecken, eingebautem Waschtisch und freigelegten Dachbalken in Gloucestershire
Kleines Klassisches Kinderbad mit Kassettenfronten, blauen Schränken, freistehender Badewanne, Duschbadewanne, Toilette mit Aufsatzspülkasten, weißen Fliesen, Keramikfliesen, weißer Wandfarbe, dunklem Holzboden, Einbauwaschbecken, Mineralwerkstoff-Waschtisch, braunem Boden, Falttür-Duschabtrennung, weißer Waschtischplatte, WC-Raum, Einzelwaschbecken, eingebautem Waschtisch und freigelegten Dachbalken in Gloucestershire
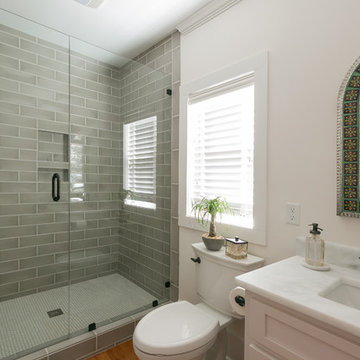
Historic homes were not designed for modern living, including modern comfortable bathrooms. We squeezed space out of every area possible to accommodate the space needed for a full bathroom.
Patrick Brickman
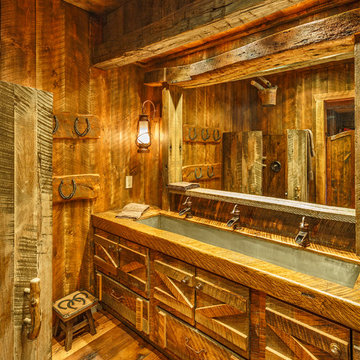
Chris Marona
Uriges Kinderbad mit dunklen Holzschränken, Eckdusche, dunklem Holzboden, Trogwaschbecken und Waschtisch aus Holz in Denver
Uriges Kinderbad mit dunklen Holzschränken, Eckdusche, dunklem Holzboden, Trogwaschbecken und Waschtisch aus Holz in Denver
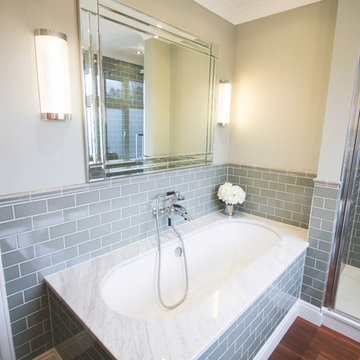
The rectangular Art Deco mirror beautiful frames the bathtub and creates a truly stunning impression. Meanwhile, bespoke lighting features illuminate the bathroom with an enticing glow.
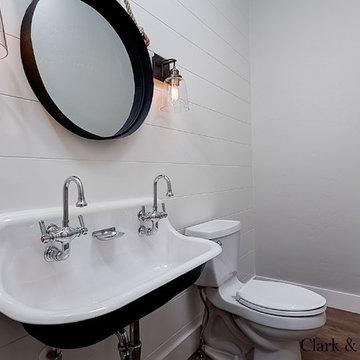
Doug Petersen Photography
Kleines Country Kinderbad mit Wandwaschbecken, grauer Wandfarbe, Wandtoilette mit Spülkasten und dunklem Holzboden in Boise
Kleines Country Kinderbad mit Wandwaschbecken, grauer Wandfarbe, Wandtoilette mit Spülkasten und dunklem Holzboden in Boise
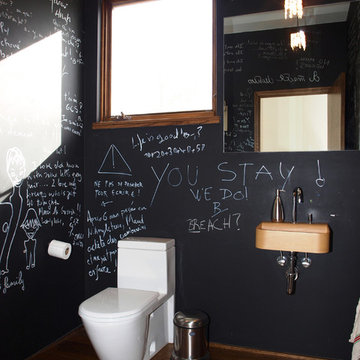
Unit Realty Group
Modernes Kinderbad mit Wandwaschbecken, schwarzer Wandfarbe und dunklem Holzboden in Boston
Modernes Kinderbad mit Wandwaschbecken, schwarzer Wandfarbe und dunklem Holzboden in Boston

Douglas Gibb
Großes Klassisches Kinderbad mit Löwenfuß-Badewanne, dunklem Holzboden, Waschtischkonsole, braunem Boden, grauen Schränken, Toilette mit Aufsatzspülkasten, Laminat-Waschtisch, weißer Waschtischplatte und Schrankfronten im Shaker-Stil in Edinburgh
Großes Klassisches Kinderbad mit Löwenfuß-Badewanne, dunklem Holzboden, Waschtischkonsole, braunem Boden, grauen Schränken, Toilette mit Aufsatzspülkasten, Laminat-Waschtisch, weißer Waschtischplatte und Schrankfronten im Shaker-Stil in Edinburgh
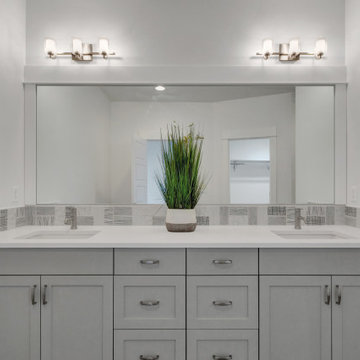
Kleines Rustikales Kinderbad mit Schrankfronten im Shaker-Stil, dunklen Holzschränken, freistehender Badewanne, Eckdusche, Toilette mit Aufsatzspülkasten, schwarzen Fliesen, Keramikfliesen, weißer Wandfarbe, dunklem Holzboden, Einbauwaschbecken, Quarzit-Waschtisch, braunem Boden, Falttür-Duschabtrennung und weißer Waschtischplatte in Portland
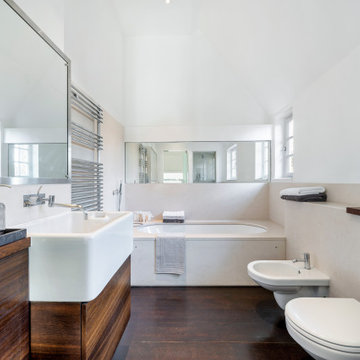
Großes Modernes Kinderbad mit flächenbündigen Schrankfronten, Wandtoilette mit Spülkasten, weißer Wandfarbe, dunklem Holzboden, Einzelwaschbecken und schwebendem Waschtisch in London
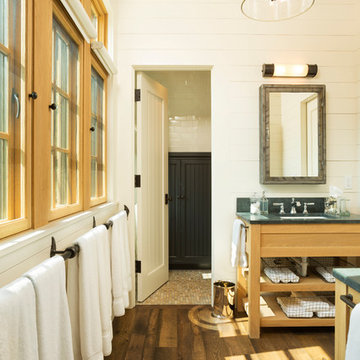
Builder: John Kraemer & Sons | Architect: TEA2 Architects | Interior Design: Marcia Morine | Photography: Landmark Photography
Rustikales Kinderbad mit Unterbauwaschbecken, hellbraunen Holzschränken, Speckstein-Waschbecken/Waschtisch, weißer Wandfarbe und dunklem Holzboden in Minneapolis
Rustikales Kinderbad mit Unterbauwaschbecken, hellbraunen Holzschränken, Speckstein-Waschbecken/Waschtisch, weißer Wandfarbe und dunklem Holzboden in Minneapolis
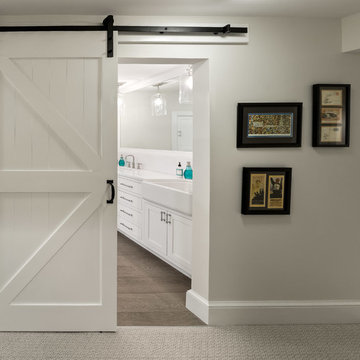
Mittelgroßes Klassisches Kinderbad mit Kassettenfronten, weißen Schränken, Duschnische, weißen Fliesen, Metrofliesen, weißer Wandfarbe, dunklem Holzboden, Quarzit-Waschtisch, braunem Boden, Falttür-Duschabtrennung und weißer Waschtischplatte in Burlington
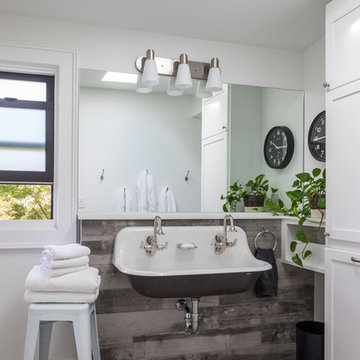
Interior Design by ecd Design LLC
This newly remodeled home was transformed top to bottom. It is, as all good art should be “A little something of the past and a little something of the future.” We kept the old world charm of the Tudor style, (a popular American theme harkening back to Great Britain in the 1500’s) and combined it with the modern amenities and design that many of us have come to love and appreciate. In the process, we created something truly unique and inspiring.
RW Anderson Homes is the premier home builder and remodeler in the Seattle and Bellevue area. Distinguished by their excellent team, and attention to detail, RW Anderson delivers a custom tailored experience for every customer. Their service to clients has earned them a great reputation in the industry for taking care of their customers.
Working with RW Anderson Homes is very easy. Their office and design team work tirelessly to maximize your goals and dreams in order to create finished spaces that aren’t only beautiful, but highly functional for every customer. In an industry known for false promises and the unexpected, the team at RW Anderson is professional and works to present a clear and concise strategy for every project. They take pride in their references and the amount of direct referrals they receive from past clients.
RW Anderson Homes would love the opportunity to talk with you about your home or remodel project today. Estimates and consultations are always free. Call us now at 206-383-8084 or email Ryan@rwandersonhomes.com.
Kinderbäder mit dunklem Holzboden Ideen und Design
1