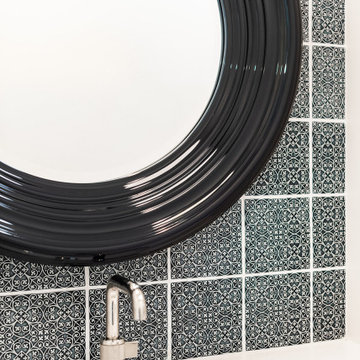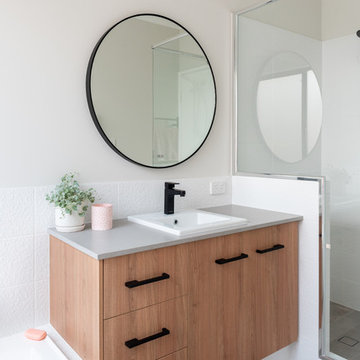Kinderbäder mit Einbauwaschbecken Ideen und Design
Suche verfeinern:
Budget
Sortieren nach:Heute beliebt
1 – 20 von 5.250 Fotos
1 von 3

Mittelgroßes Klassisches Kinderbad mit Schrankfronten im Shaker-Stil, blauen Schränken, Duschbadewanne, Toilette mit Aufsatzspülkasten, weißer Wandfarbe, Keramikboden, Einbauwaschbecken, Quarzwerkstein-Waschtisch, weißem Boden, Falttür-Duschabtrennung, weißer Waschtischplatte, Doppelwaschbecken, freistehendem Waschtisch und Holzdielenwänden in Los Angeles

Luscious Bathroom in Storrington, West Sussex
A luscious green bathroom design is complemented by matt black accents and unique platform for a feature bath.
The Brief
The aim of this project was to transform a former bedroom into a contemporary family bathroom, complete with a walk-in shower and freestanding bath.
This Storrington client had some strong design ideas, favouring a green theme with contemporary additions to modernise the space.
Storage was also a key design element. To help minimise clutter and create space for decorative items an inventive solution was required.
Design Elements
The design utilises some key desirables from the client as well as some clever suggestions from our bathroom designer Martin.
The green theme has been deployed spectacularly, with metro tiles utilised as a strong accent within the shower area and multiple storage niches. All other walls make use of neutral matt white tiles at half height, with William Morris wallpaper used as a leafy and natural addition to the space.
A freestanding bath has been placed central to the window as a focal point. The bathing area is raised to create separation within the room, and three pendant lights fitted above help to create a relaxing ambience for bathing.
Special Inclusions
Storage was an important part of the design.
A wall hung storage unit has been chosen in a Fjord Green Gloss finish, which works well with green tiling and the wallpaper choice. Elsewhere plenty of storage niches feature within the room. These add storage for everyday essentials, decorative items, and conceal items the client may not want on display.
A sizeable walk-in shower was also required as part of the renovation, with designer Martin opting for a Crosswater enclosure in a matt black finish. The matt black finish teams well with other accents in the room like the Vado brassware and Eastbrook towel rail.
Project Highlight
The platformed bathing area is a great highlight of this family bathroom space.
It delivers upon the freestanding bath requirement of the brief, with soothing lighting additions that elevate the design. Wood-effect porcelain floor tiling adds an additional natural element to this renovation.
The End Result
The end result is a complete transformation from the former bedroom that utilised this space.
The client and our designer Martin have combined multiple great finishes and design ideas to create a dramatic and contemporary, yet functional, family bathroom space.
Discover how our expert designers can transform your own bathroom with a free design appointment and quotation. Arrange a free appointment in showroom or online.

Wet Room, Modern Wet Room Perfect Bathroom FInish, Amazing Grey Tiles, Stone Bathrooms, Small Bathroom, Brushed Gold Tapware, Bricked Bath Wet Room
Kleines Maritimes Kinderbad mit Schrankfronten im Shaker-Stil, weißen Schränken, Einbaubadewanne, Nasszelle, grauen Fliesen, Porzellanfliesen, grauer Wandfarbe, Porzellan-Bodenfliesen, Einbauwaschbecken, Mineralwerkstoff-Waschtisch, grauem Boden, offener Dusche, weißer Waschtischplatte, Einzelwaschbecken und schwebendem Waschtisch in Perth
Kleines Maritimes Kinderbad mit Schrankfronten im Shaker-Stil, weißen Schränken, Einbaubadewanne, Nasszelle, grauen Fliesen, Porzellanfliesen, grauer Wandfarbe, Porzellan-Bodenfliesen, Einbauwaschbecken, Mineralwerkstoff-Waschtisch, grauem Boden, offener Dusche, weißer Waschtischplatte, Einzelwaschbecken und schwebendem Waschtisch in Perth

Hall bath renovation! Mosaics, handmade subway tile and custom drapery all combine for a stunning update that isn’t going anywhere for a long time.
Kleines Modernes Kinderbad mit Schrankfronten mit vertiefter Füllung, schwarzen Schränken, Einbaubadewanne, Duschbadewanne, Toilette mit Aufsatzspülkasten, blauen Fliesen, Glasfliesen, grauer Wandfarbe, Laminat, Einbauwaschbecken, Quarzit-Waschtisch, braunem Boden, Duschvorhang-Duschabtrennung, weißer Waschtischplatte, Doppelwaschbecken und eingebautem Waschtisch in Seattle
Kleines Modernes Kinderbad mit Schrankfronten mit vertiefter Füllung, schwarzen Schränken, Einbaubadewanne, Duschbadewanne, Toilette mit Aufsatzspülkasten, blauen Fliesen, Glasfliesen, grauer Wandfarbe, Laminat, Einbauwaschbecken, Quarzit-Waschtisch, braunem Boden, Duschvorhang-Duschabtrennung, weißer Waschtischplatte, Doppelwaschbecken und eingebautem Waschtisch in Seattle

Our Austin studio decided to go bold with this project by ensuring that each space had a unique identity in the Mid-Century Modern style bathroom, butler's pantry, and mudroom. We covered the bathroom walls and flooring with stylish beige and yellow tile that was cleverly installed to look like two different patterns. The mint cabinet and pink vanity reflect the mid-century color palette. The stylish knobs and fittings add an extra splash of fun to the bathroom.
The butler's pantry is located right behind the kitchen and serves multiple functions like storage, a study area, and a bar. We went with a moody blue color for the cabinets and included a raw wood open shelf to give depth and warmth to the space. We went with some gorgeous artistic tiles that create a bold, intriguing look in the space.
In the mudroom, we used siding materials to create a shiplap effect to create warmth and texture – a homage to the classic Mid-Century Modern design. We used the same blue from the butler's pantry to create a cohesive effect. The large mint cabinets add a lighter touch to the space.
---
Project designed by the Atomic Ranch featured modern designers at Breathe Design Studio. From their Austin design studio, they serve an eclectic and accomplished nationwide clientele including in Palm Springs, LA, and the San Francisco Bay Area.
For more about Breathe Design Studio, see here: https://www.breathedesignstudio.com/
To learn more about this project, see here: https://www.breathedesignstudio.com/atomic-ranch

Kinderbad mit Schrankfronten mit vertiefter Füllung, weißen Schränken, Einbaubadewanne, offener Dusche, Toilette mit Aufsatzspülkasten, blauen Fliesen, Metrofliesen, weißer Wandfarbe, Marmorboden, Einbauwaschbecken, Quarzwerkstein-Waschtisch, buntem Boden, Duschvorhang-Duschabtrennung, bunter Waschtischplatte, Doppelwaschbecken und eingebautem Waschtisch in Kansas City

This girls bathroom shines with its glamorous gold accents and light pastel-colored palette. Double bowl sink with the Brizo Rook sink faucets maximize the vanity space. Large scalloped mirrors bring playful and soft lines, mimicking the subtle colorful atmosphere. Shower-tub system within the same Rook collection with a 12x12 niche.

Complete Gut and Renovation Powder Room in this Miami Penthouse
Custom Built in Marble Wall Mounted Counter Sink
Mittelgroßes Maritimes Kinderbad mit flächenbündigen Schrankfronten, braunen Schränken, Einbaubadewanne, Wandtoilette mit Spülkasten, weißen Fliesen, Marmorfliesen, grauer Wandfarbe, Mosaik-Bodenfliesen, Einbauwaschbecken, Marmor-Waschbecken/Waschtisch, weißem Boden, weißer Waschtischplatte, WC-Raum, Einzelwaschbecken, freistehendem Waschtisch, Tapetendecke, Tapetenwänden und offener Dusche in Miami
Mittelgroßes Maritimes Kinderbad mit flächenbündigen Schrankfronten, braunen Schränken, Einbaubadewanne, Wandtoilette mit Spülkasten, weißen Fliesen, Marmorfliesen, grauer Wandfarbe, Mosaik-Bodenfliesen, Einbauwaschbecken, Marmor-Waschbecken/Waschtisch, weißem Boden, weißer Waschtischplatte, WC-Raum, Einzelwaschbecken, freistehendem Waschtisch, Tapetendecke, Tapetenwänden und offener Dusche in Miami

Pratt and Larson Custom 6x6 wall tile
Landhausstil Kinderbad mit blauen Fliesen, Keramikfliesen, Backsteinboden, Einbauwaschbecken, Quarzwerkstein-Waschtisch, grauem Boden, Falttür-Duschabtrennung, weißer Waschtischplatte, Doppelwaschbecken und eingebautem Waschtisch in San Francisco
Landhausstil Kinderbad mit blauen Fliesen, Keramikfliesen, Backsteinboden, Einbauwaschbecken, Quarzwerkstein-Waschtisch, grauem Boden, Falttür-Duschabtrennung, weißer Waschtischplatte, Doppelwaschbecken und eingebautem Waschtisch in San Francisco

Kleines Maritimes Kinderbad mit Kassettenfronten, blauen Schränken, Badewanne in Nische, Duschnische, Toilette mit Aufsatzspülkasten, weißen Fliesen, Metrofliesen, weißer Wandfarbe, Marmorboden, Einbauwaschbecken, Quarzwerkstein-Waschtisch, grauem Boden, Duschvorhang-Duschabtrennung, weißer Waschtischplatte, Einzelwaschbecken, eingebautem Waschtisch und Holzdielenwänden in Baltimore

Mittelgroßes Modernes Kinderbad mit Schrankfronten im Shaker-Stil, grauen Schränken, Toilette mit Aufsatzspülkasten, weißen Fliesen, Keramikfliesen, weißer Wandfarbe, Zementfliesen für Boden, Einbauwaschbecken, Quarzwerkstein-Waschtisch, blauem Boden, Falttür-Duschabtrennung, weißer Waschtischplatte, Wandnische, Einzelwaschbecken, freistehendem Waschtisch und gewölbter Decke in San Francisco

Großes Klassisches Kinderbad mit flächenbündigen Schrankfronten, blauen Schränken, freistehender Badewanne, offener Dusche, Wandtoilette mit Spülkasten, weißen Fliesen, Keramikfliesen, weißer Wandfarbe, Keramikboden, Einbauwaschbecken, Quarzwerkstein-Waschtisch, grauem Boden, offener Dusche und grauer Waschtischplatte in Sonstige

Cabinet Brand: Haas Signature Collection
Wood Species: Rustic Hickory
Cabinet Finish: Pecan
Door Style: Shakertown V
Counter top: John Boos Butcher Block, Walnut, Oil finish

Modernes Kinderbad mit hellbraunen Holzschränken, Einbaubadewanne, weißen Fliesen, Keramikfliesen, Keramikboden, Einbauwaschbecken, Quarzwerkstein-Waschtisch, grauem Boden, Falttür-Duschabtrennung, grauer Waschtischplatte, flächenbündigen Schrankfronten, Duschnische und weißer Wandfarbe in Perth

Großes Klassisches Kinderbad mit Schrankfronten mit vertiefter Füllung, weißen Schränken, Duschbadewanne, Toilette mit Aufsatzspülkasten, weißen Fliesen, weißer Wandfarbe, Einbauwaschbecken, buntem Boden, offener Dusche, weißer Waschtischplatte, Einzelwaschbecken, Wandpaneelen und freistehendem Waschtisch in Chicago

Mittelgroßes Modernes Kinderbad mit weißen Schränken, Unterbauwanne, weißen Fliesen, Keramikfliesen, Terrazzo-Boden, Einbauwaschbecken, gefliestem Waschtisch, buntem Boden, weißer Waschtischplatte, Doppelwaschbecken, freistehendem Waschtisch, grüner Wandfarbe und flächenbündigen Schrankfronten in Paris

NURSERY BATHROOM WAS REMODELED WITH A GORGEOUS VANITY + WALLPAPER + NEW TUB AND TILE SURROUND.
Kleines Maritimes Kinderbad mit beigen Schränken, Einbaubadewanne, Duschbadewanne, Einbauwaschbecken, Marmor-Waschbecken/Waschtisch, Duschvorhang-Duschabtrennung, Einzelwaschbecken, freistehendem Waschtisch und Tapetenwänden in Phoenix
Kleines Maritimes Kinderbad mit beigen Schränken, Einbaubadewanne, Duschbadewanne, Einbauwaschbecken, Marmor-Waschbecken/Waschtisch, Duschvorhang-Duschabtrennung, Einzelwaschbecken, freistehendem Waschtisch und Tapetenwänden in Phoenix

Wet Room, Modern Wet Room Perfect Bathroom FInish, Amazing Grey Tiles, Stone Bathrooms, Small Bathroom, Brushed Gold Tapware, Bricked Bath Wet Room
Kleines Maritimes Kinderbad mit Schrankfronten im Shaker-Stil, weißen Schränken, Einbaubadewanne, Nasszelle, grauen Fliesen, Porzellanfliesen, grauer Wandfarbe, Porzellan-Bodenfliesen, Einbauwaschbecken, Mineralwerkstoff-Waschtisch, grauem Boden, offener Dusche, weißer Waschtischplatte, Einzelwaschbecken und schwebendem Waschtisch in Perth
Kleines Maritimes Kinderbad mit Schrankfronten im Shaker-Stil, weißen Schränken, Einbaubadewanne, Nasszelle, grauen Fliesen, Porzellanfliesen, grauer Wandfarbe, Porzellan-Bodenfliesen, Einbauwaschbecken, Mineralwerkstoff-Waschtisch, grauem Boden, offener Dusche, weißer Waschtischplatte, Einzelwaschbecken und schwebendem Waschtisch in Perth

This Guest Bathroom designed with natural cabinets, island stone on the walls, limestone flooring and shower walls.
Kleines Modernes Kinderbad mit flächenbündigen Schrankfronten, hellen Holzschränken, Duschnische, Toilette mit Aufsatzspülkasten, weißen Fliesen, Steinfliesen, weißer Wandfarbe, Kalkstein, Einbauwaschbecken, Mineralwerkstoff-Waschtisch, beigem Boden, Falttür-Duschabtrennung, weißer Waschtischplatte, Wandnische und Einzelwaschbecken in Orange County
Kleines Modernes Kinderbad mit flächenbündigen Schrankfronten, hellen Holzschränken, Duschnische, Toilette mit Aufsatzspülkasten, weißen Fliesen, Steinfliesen, weißer Wandfarbe, Kalkstein, Einbauwaschbecken, Mineralwerkstoff-Waschtisch, beigem Boden, Falttür-Duschabtrennung, weißer Waschtischplatte, Wandnische und Einzelwaschbecken in Orange County

round bathroom mirror, round mirror,
Mittelgroßes Modernes Kinderbad mit Schrankfronten mit vertiefter Füllung, Porzellanfliesen, grüner Wandfarbe, weißer Waschtischplatte, Doppelwaschbecken, schwebendem Waschtisch, braunen Schränken, freistehender Badewanne, beigen Fliesen, Porzellan-Bodenfliesen, Einbauwaschbecken und braunem Boden in London
Mittelgroßes Modernes Kinderbad mit Schrankfronten mit vertiefter Füllung, Porzellanfliesen, grüner Wandfarbe, weißer Waschtischplatte, Doppelwaschbecken, schwebendem Waschtisch, braunen Schränken, freistehender Badewanne, beigen Fliesen, Porzellan-Bodenfliesen, Einbauwaschbecken und braunem Boden in London
Kinderbäder mit Einbauwaschbecken Ideen und Design
1