Kinderbäder mit Laminat Ideen und Design
Suche verfeinern:
Budget
Sortieren nach:Heute beliebt
21 – 40 von 435 Fotos
1 von 3
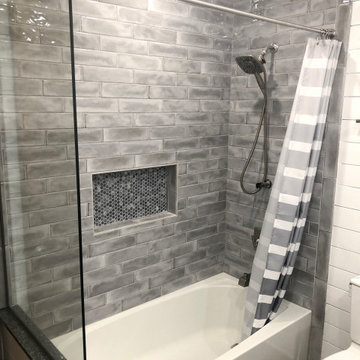
The master bath and guest bath were also remodeled in this project. This textured grey subway tile was used in both. The guest bath features a tub-shower combination with a glass side-panel to help give the room a bigger, more open feel than the wall that was originally there. The master shower features sliding glass doors and a fold down seat, as well as trendy black shiplap. All and all, both bathroom remodels added an element of luxury and relaxation to the home.
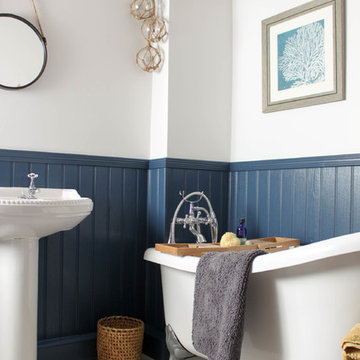
This victorian bath looks totally at home with the New England style cladding and rustic farmhouse features. Farrow & Ball's Stiffkey Blue complimented by Wevet for the walls and ceiling creates a nautical vibe, with added detailing in the fabulous coral artworks from Neptune and the glass floats from Graham and Green.
Walls clad in Easipanel MDF cladding, painted in Farrow and Ball Stiffkey Blue Estate Eggshell. Walls painted in Farrow and Ball Wevet Estate Emulsion. Quikstep Impressive Laminate Flooring. Round wall mirror from Cox and Cox.
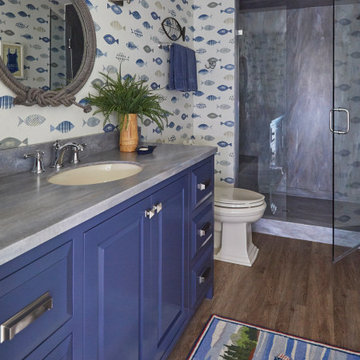
Lower level guest bath with blue vanity.
Mittelgroßes Rustikales Kinderbad mit profilierten Schrankfronten, blauen Schränken, Duschnische, Wandtoilette mit Spülkasten, bunten Wänden, Laminat, Unterbauwaschbecken, Mineralwerkstoff-Waschtisch, braunem Boden, Falttür-Duschabtrennung und blauer Waschtischplatte in Milwaukee
Mittelgroßes Rustikales Kinderbad mit profilierten Schrankfronten, blauen Schränken, Duschnische, Wandtoilette mit Spülkasten, bunten Wänden, Laminat, Unterbauwaschbecken, Mineralwerkstoff-Waschtisch, braunem Boden, Falttür-Duschabtrennung und blauer Waschtischplatte in Milwaukee
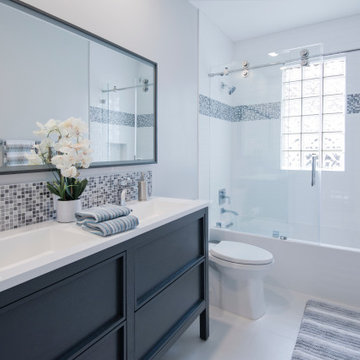
A sparkling updated bathroom with white shaker cabinets, marble walls, glass mosaic, chrome and crystal accents..
Mittelgroßes Modernes Kinderbad mit flächenbündigen Schrankfronten, weißen Schränken, Badewanne in Nische, Wandtoilette mit Spülkasten, weißen Fliesen, Steinfliesen, grauer Wandfarbe, Laminat, Unterbauwaschbecken, Quarzwerkstein-Waschtisch, weißem Boden, Schiebetür-Duschabtrennung und weißer Waschtischplatte in Miami
Mittelgroßes Modernes Kinderbad mit flächenbündigen Schrankfronten, weißen Schränken, Badewanne in Nische, Wandtoilette mit Spülkasten, weißen Fliesen, Steinfliesen, grauer Wandfarbe, Laminat, Unterbauwaschbecken, Quarzwerkstein-Waschtisch, weißem Boden, Schiebetür-Duschabtrennung und weißer Waschtischplatte in Miami
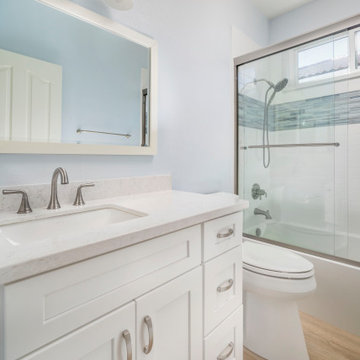
For the kitchen remodel, new custom cabinets were planned and designed to be stained to bring out the natural wood tones, which were then complimented by quartz countertops and a tile backsplash. Both bathrooms were designed with new lighting, quartz counters and splash, toilets, exhaust fans to be installed. A custom stained vanity and linen cabinets were planned for the primary; a Bestbath tub/shower unit with a pre-made vanity cabinet to be installed in the hall bathroom.
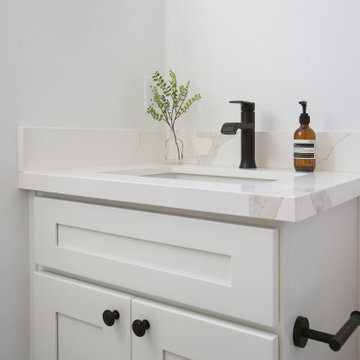
Mittelgroßes Klassisches Kinderbad mit Kassettenfronten, weißen Schränken, Badewanne in Nische, Duschbadewanne, Toilette mit Aufsatzspülkasten, weißen Fliesen, weißer Wandfarbe, Laminat, Unterbauwaschbecken, Quarzwerkstein-Waschtisch, schwarzem Boden, Duschvorhang-Duschabtrennung, weißer Waschtischplatte, Doppelwaschbecken und eingebautem Waschtisch in Los Angeles
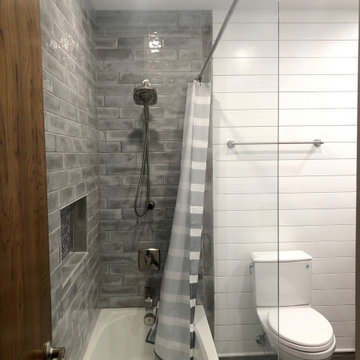
The master bath and guest bath were also remodeled in this project. This textured grey subway tile was used in both. The guest bath features a tub-shower combination with a glass side-panel to help give the room a bigger, more open feel than the wall that was originally there. The master shower features sliding glass doors and a fold down seat, as well as trendy black shiplap. All and all, both bathroom remodels added an element of luxury and relaxation to the home.
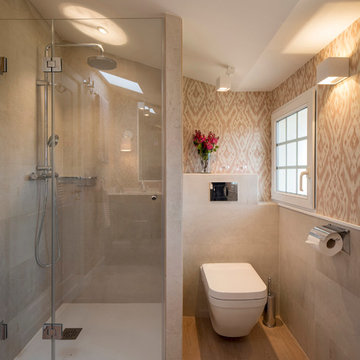
Proyecto de interiorismo, dirección y ejecución de obra: Sube Interiorismo www.subeinteriorismo.com
Fotografía Erlantz Biderbost
Großes Modernes Kinderbad mit profilierten Schrankfronten, grauen Schränken, Duschnische, Wandtoilette, beigen Fliesen, Keramikfliesen, beiger Wandfarbe, Laminat, Unterbauwaschbecken, Quarzwerkstein-Waschtisch und Falttür-Duschabtrennung in Bilbao
Großes Modernes Kinderbad mit profilierten Schrankfronten, grauen Schränken, Duschnische, Wandtoilette, beigen Fliesen, Keramikfliesen, beiger Wandfarbe, Laminat, Unterbauwaschbecken, Quarzwerkstein-Waschtisch und Falttür-Duschabtrennung in Bilbao
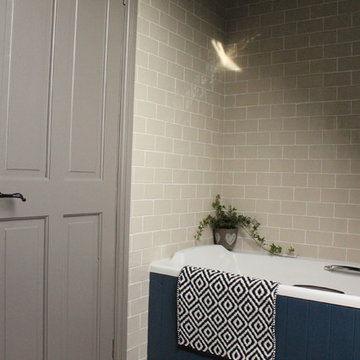
Pine cladding painted in Farrow and Ball Stiffkey Blue. Chic Craquele tiles from Topps Tiles. Door painted in Farrow and Ball Charleston Gray. Laminate floor, Colours from B&Q.
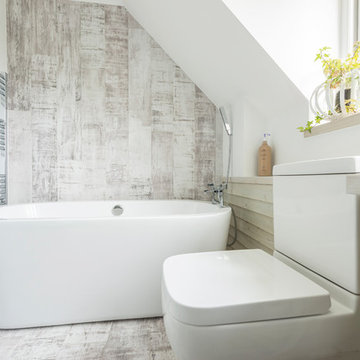
Stuart Cox
Kleines Modernes Kinderbad mit freistehender Badewanne, Eckdusche, grauer Wandfarbe, Laminat, grauem Boden, Falttür-Duschabtrennung und Toilette mit Aufsatzspülkasten in Dorset
Kleines Modernes Kinderbad mit freistehender Badewanne, Eckdusche, grauer Wandfarbe, Laminat, grauem Boden, Falttür-Duschabtrennung und Toilette mit Aufsatzspülkasten in Dorset
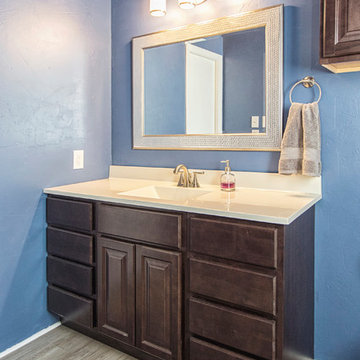
Designer: Jen Lardie
Photography: Katy Pair
Kleines Klassisches Kinderbad mit profilierten Schrankfronten, dunklen Holzschränken, blauer Wandfarbe, Laminat, integriertem Waschbecken und Mineralwerkstoff-Waschtisch in Austin
Kleines Klassisches Kinderbad mit profilierten Schrankfronten, dunklen Holzschränken, blauer Wandfarbe, Laminat, integriertem Waschbecken und Mineralwerkstoff-Waschtisch in Austin
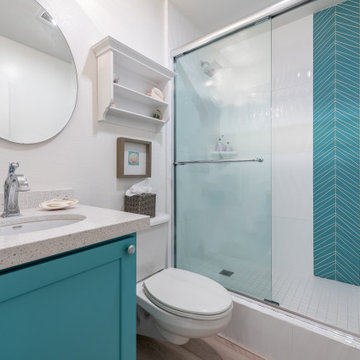
Kleines Maritimes Kinderbad mit Schrankfronten im Shaker-Stil, blauen Schränken, offener Dusche, Wandtoilette, weißer Wandfarbe, Laminat, Unterbauwaschbecken, Quarzwerkstein-Waschtisch, beigem Boden, Schiebetür-Duschabtrennung, weißer Waschtischplatte, Einzelwaschbecken und freistehendem Waschtisch in San Francisco
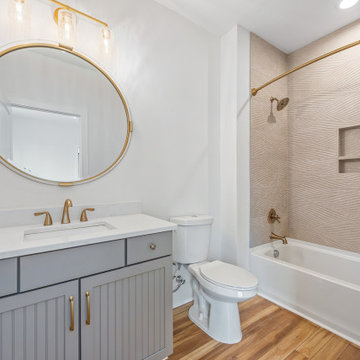
Guest bathroom with Uttermost mirror and champagne bronze bath fixtures.
Maritimes Kinderbad mit beigen Fliesen, Keramikfliesen, Laminat, Unterbauwaschbecken, Quarzwerkstein-Waschtisch, braunem Boden, Duschvorhang-Duschabtrennung, weißer Waschtischplatte, Wandnische, Einzelwaschbecken und eingebautem Waschtisch in Charlotte
Maritimes Kinderbad mit beigen Fliesen, Keramikfliesen, Laminat, Unterbauwaschbecken, Quarzwerkstein-Waschtisch, braunem Boden, Duschvorhang-Duschabtrennung, weißer Waschtischplatte, Wandnische, Einzelwaschbecken und eingebautem Waschtisch in Charlotte
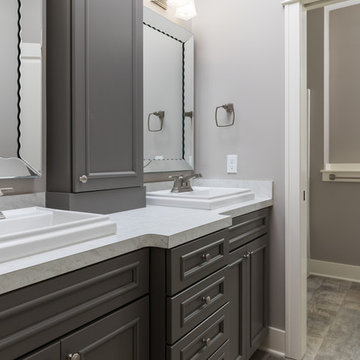
Großes Modernes Kinderbad mit grauen Schränken, Duschbadewanne, Toilette mit Aufsatzspülkasten, grauer Wandfarbe, Laminat, Laminat-Waschtisch, beigem Boden und Duschvorhang-Duschabtrennung in Grand Rapids
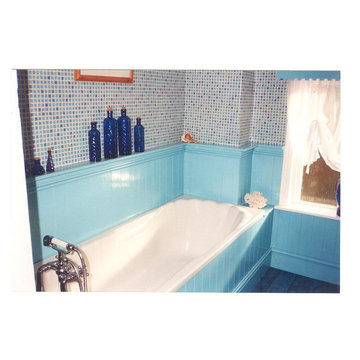
After bathroom re-fit.
Kleines Landhaus Kinderbad mit profilierten Schrankfronten, blauen Schränken, Einbaubadewanne, Duschbadewanne, weißen Fliesen, Keramikfliesen, blauer Wandfarbe, Laminat und Sockelwaschbecken in Cheshire
Kleines Landhaus Kinderbad mit profilierten Schrankfronten, blauen Schränken, Einbaubadewanne, Duschbadewanne, weißen Fliesen, Keramikfliesen, blauer Wandfarbe, Laminat und Sockelwaschbecken in Cheshire
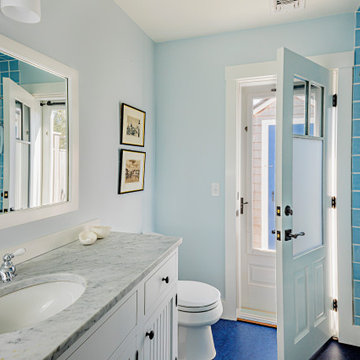
Guest bedroom, blue tiled shower, white vanity, marble
Kleines Maritimes Kinderbad mit Kassettenfronten, weißen Schränken, Badewanne in Nische, Duschbadewanne, Toilette mit Aufsatzspülkasten, blauen Fliesen, Keramikfliesen, blauer Wandfarbe, Laminat, Unterbauwaschbecken, Marmor-Waschbecken/Waschtisch, blauem Boden, Duschvorhang-Duschabtrennung, weißer Waschtischplatte, Einzelwaschbecken und freistehendem Waschtisch in Boston
Kleines Maritimes Kinderbad mit Kassettenfronten, weißen Schränken, Badewanne in Nische, Duschbadewanne, Toilette mit Aufsatzspülkasten, blauen Fliesen, Keramikfliesen, blauer Wandfarbe, Laminat, Unterbauwaschbecken, Marmor-Waschbecken/Waschtisch, blauem Boden, Duschvorhang-Duschabtrennung, weißer Waschtischplatte, Einzelwaschbecken und freistehendem Waschtisch in Boston
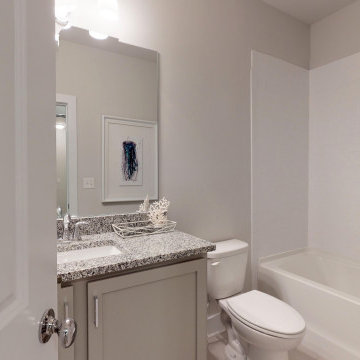
Guests will love this bathroom with granite countertops, beautiful cabinets, and subway tile.
Mittelgroßes Modernes Kinderbad mit Schrankfronten mit vertiefter Füllung, beigen Schränken, Einbaubadewanne, Duschbadewanne, Toilette mit Aufsatzspülkasten, weißen Fliesen, Keramikfliesen, beiger Wandfarbe, Einbauwaschbecken, Granit-Waschbecken/Waschtisch, Duschvorhang-Duschabtrennung, bunter Waschtischplatte, Einzelwaschbecken, eingebautem Waschtisch, Laminat und grauem Boden in Atlanta
Mittelgroßes Modernes Kinderbad mit Schrankfronten mit vertiefter Füllung, beigen Schränken, Einbaubadewanne, Duschbadewanne, Toilette mit Aufsatzspülkasten, weißen Fliesen, Keramikfliesen, beiger Wandfarbe, Einbauwaschbecken, Granit-Waschbecken/Waschtisch, Duschvorhang-Duschabtrennung, bunter Waschtischplatte, Einzelwaschbecken, eingebautem Waschtisch, Laminat und grauem Boden in Atlanta
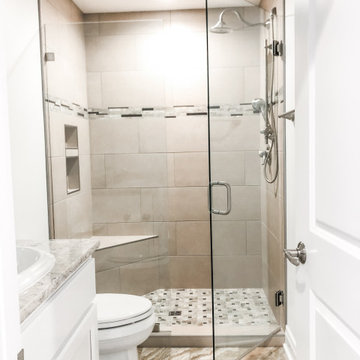
Mittelgroßes Klassisches Kinderbad mit Schrankfronten mit vertiefter Füllung, weißen Schränken, Duschnische, Wandtoilette mit Spülkasten, beigen Fliesen, Keramikfliesen, weißer Wandfarbe, Laminat, Einbauwaschbecken, Laminat-Waschtisch, beigem Boden, Falttür-Duschabtrennung und beiger Waschtischplatte in Sonstige
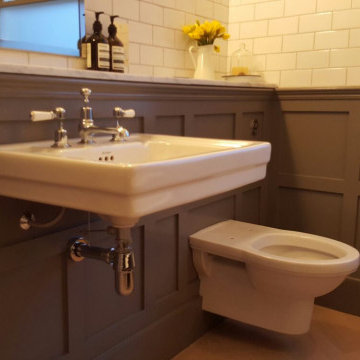
Mittelgroßes Klassisches Kinderbad mit weißen Schränken, Löwenfuß-Badewanne, Wandtoilette, weißen Fliesen, Keramikfliesen, weißer Wandfarbe, Laminat, Wandwaschbecken, Marmor-Waschbecken/Waschtisch, braunem Boden und weißer Waschtischplatte in London
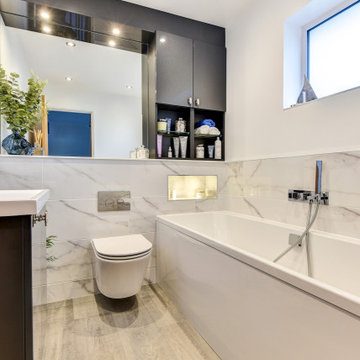
Relaxing Bathroom in Horsham, West Sussex
Marble tiling, contemporary furniture choices and ambient lighting create a spa-like bathroom space for this Horsham client.
The Brief
Our Horsham-based bathroom designer Martin was tasked with creating a new layout as well as implementing a relaxing and spa-like feel in this Horsham bathroom.
Within the compact space, Martin had to incorporate plenty of storage and some nice features to make the room feel inviting, but not cluttered in any way.
It was clear a unique layout and design were required to achieve all elements of this brief.
Design Elements
A unique design is exactly what Martin has conjured for this client.
The most impressive part of the design is the storage and mirror area at the rear of the room. A clever combination of Graphite Grey Mereway furniture has been used above the ledge area to provide this client with hidden away storage, a large mirror area and a space to store some bathing essentials.
This area also conceals some of the ambient, spa-like features within this room.
A concealed cistern is fitted behind white marble tiles, whilst a niche adds further storage for bathing items. Discrete downlights are fitted above the mirror and within the tiled niche area to create a nice ambience to the room.
Special Inclusions
A larger bath was a key requirement of the brief, and so Martin has incorporated a large designer-style bath ideal for relaxing. Around the bath area are plenty of places for decorative items.
Opposite, a smaller wall-hung unit provides additional storage and is also equipped with an integrated sink, in the same Graphite Grey finish.
Project Highlight
The numerous decorative areas are a great highlight of this project.
Each add to the relaxing ambience of this bathroom and provide a place to store decorative items that contribute to the spa-like feel. They also highlight the great thought that has gone into the design of this space.
The End Result
The result is a bathroom that delivers upon all the requirements of this client’s brief and more. This project is also a great example of what can be achieved within a compact bathroom space, and what can be achieved with a well-thought-out design.
If you are seeking a transformation to your bathroom space, discover how our expert designers can create a great design that meets all your requirements.
To arrange a free design appointment visit a showroom or book an appointment now!
Kinderbäder mit Laminat Ideen und Design
2