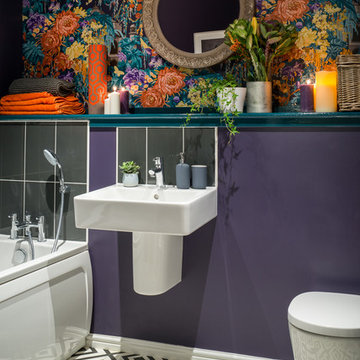Kinderbäder mit lila Wandfarbe Ideen und Design
Suche verfeinern:
Budget
Sortieren nach:Heute beliebt
21 – 40 von 366 Fotos
1 von 3
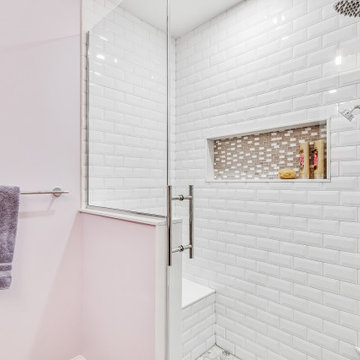
An oasis for the girls to get ready in the morning with a six-drawer vanity, maximizing their space for products and Avanti Quartz countertops to withstand the years to come. Honed Hex Carrara floors throughout and shower walls with beveled 3x6 subway tiles. The shower is accented with a custom niche and mother of pearl/mirrored mosaic tiles, wrapped with stone. Chrome fixtures throughout, giving the space a transitional, clean, fresh look!
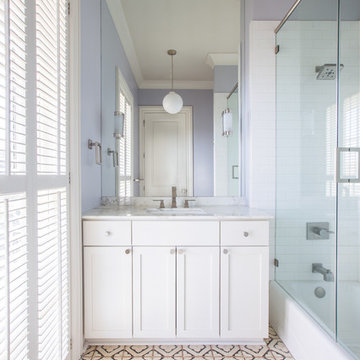
Hunter Holder
Mittelgroßes Modernes Kinderbad mit Schrankfronten mit vertiefter Füllung, weißen Schränken, freistehender Badewanne, Duschnische, schwarz-weißen Fliesen, Steinplatten, lila Wandfarbe, Unterbauwaschbecken und Marmor-Waschbecken/Waschtisch in New Orleans
Mittelgroßes Modernes Kinderbad mit Schrankfronten mit vertiefter Füllung, weißen Schränken, freistehender Badewanne, Duschnische, schwarz-weißen Fliesen, Steinplatten, lila Wandfarbe, Unterbauwaschbecken und Marmor-Waschbecken/Waschtisch in New Orleans
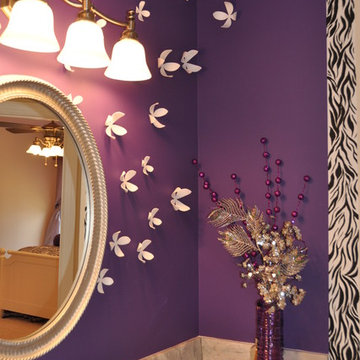
Coordinating bathroom suite for teenage girl. Custom hand-painted zebra stripes surround the vanity.
Margaret Volney
Mittelgroßes Modernes Kinderbad mit Unterbauwaschbecken, Schrankfronten mit vertiefter Füllung, weißen Schränken, Porzellan-Bodenfliesen, lila Wandfarbe, Marmor-Waschbecken/Waschtisch und beiger Waschtischplatte in Raleigh
Mittelgroßes Modernes Kinderbad mit Unterbauwaschbecken, Schrankfronten mit vertiefter Füllung, weißen Schränken, Porzellan-Bodenfliesen, lila Wandfarbe, Marmor-Waschbecken/Waschtisch und beiger Waschtischplatte in Raleigh
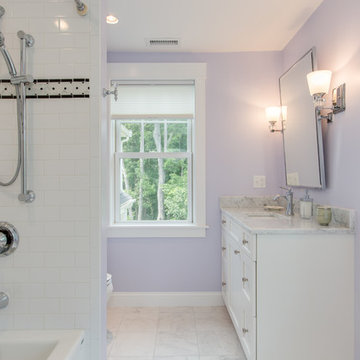
Kleines Klassisches Kinderbad mit flächenbündigen Schrankfronten, weißen Schränken, Badewanne in Nische, Duschbadewanne, weißen Fliesen, Metrofliesen, lila Wandfarbe, Marmorboden, Unterbauwaschbecken, Marmor-Waschbecken/Waschtisch, weißem Boden und Duschvorhang-Duschabtrennung in Boston
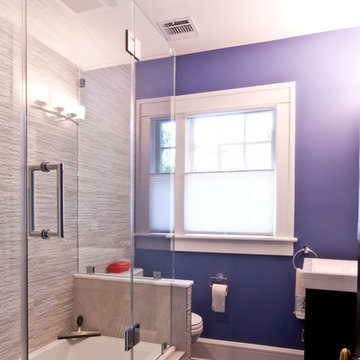
Michael Mroz, Contractor
Mittelgroßes Modernes Kinderbad mit dunklen Holzschränken, Eckbadewanne, Duschbadewanne, Wandtoilette mit Spülkasten, grauen Fliesen, lila Wandfarbe, Porzellan-Bodenfliesen und integriertem Waschbecken in New York
Mittelgroßes Modernes Kinderbad mit dunklen Holzschränken, Eckbadewanne, Duschbadewanne, Wandtoilette mit Spülkasten, grauen Fliesen, lila Wandfarbe, Porzellan-Bodenfliesen und integriertem Waschbecken in New York
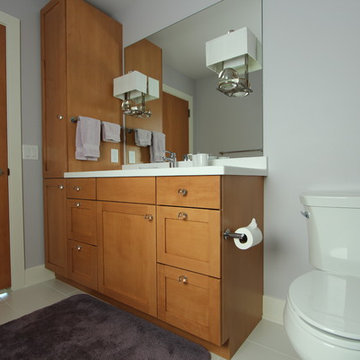
Warm medium stained maple cabinets were used in this full bathroom. Round crystal knobs were used as pulls to help add a feminine touch and to mimic the glass sphere's on the wall sconces that are coming through the mirror. Light purple was used on the walls and white quartz countertops were used to keep things light, bright, and airy.
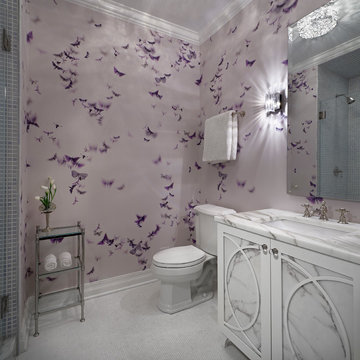
Tony Soluri
Mittelgroßes Klassisches Kinderbad mit Unterbauwaschbecken, weißen Schränken, Duschnische, Wandtoilette mit Spülkasten, lila Wandfarbe, Mosaik-Bodenfliesen, weißen Fliesen, Mosaikfliesen, Marmor-Waschbecken/Waschtisch und Schrankfronten mit vertiefter Füllung in Chicago
Mittelgroßes Klassisches Kinderbad mit Unterbauwaschbecken, weißen Schränken, Duschnische, Wandtoilette mit Spülkasten, lila Wandfarbe, Mosaik-Bodenfliesen, weißen Fliesen, Mosaikfliesen, Marmor-Waschbecken/Waschtisch und Schrankfronten mit vertiefter Füllung in Chicago
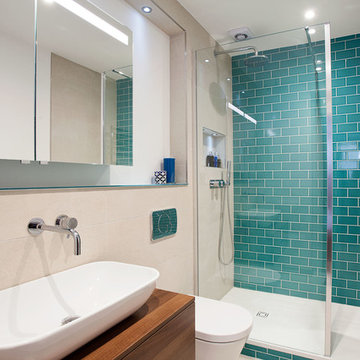
Randi Sokoloff
Mittelgroßes Modernes Kinderbad mit Schrankfronten im Shaker-Stil, weißen Schränken, freistehender Badewanne, Eckdusche, Toilette mit Aufsatzspülkasten, grauen Fliesen, Keramikfliesen, lila Wandfarbe, Porzellan-Bodenfliesen, Trogwaschbecken, Marmor-Waschbecken/Waschtisch, grauem Boden und Falttür-Duschabtrennung in Sussex
Mittelgroßes Modernes Kinderbad mit Schrankfronten im Shaker-Stil, weißen Schränken, freistehender Badewanne, Eckdusche, Toilette mit Aufsatzspülkasten, grauen Fliesen, Keramikfliesen, lila Wandfarbe, Porzellan-Bodenfliesen, Trogwaschbecken, Marmor-Waschbecken/Waschtisch, grauem Boden und Falttür-Duschabtrennung in Sussex
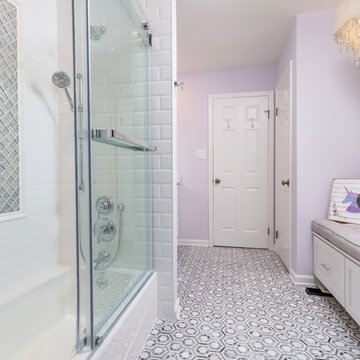
Bath renovation - Voorhees - floor tile
Mittelgroßes Modernes Kinderbad mit Schrankfronten im Shaker-Stil, weißen Schränken, Duschbadewanne, lila Wandfarbe, Keramikboden, Unterbauwaschbecken und Schiebetür-Duschabtrennung in Philadelphia
Mittelgroßes Modernes Kinderbad mit Schrankfronten im Shaker-Stil, weißen Schränken, Duschbadewanne, lila Wandfarbe, Keramikboden, Unterbauwaschbecken und Schiebetür-Duschabtrennung in Philadelphia

This custom built 2-story French Country style home is a beautiful retreat in the South Tampa area. The exterior of the home was designed to strike a subtle balance of stucco and stone, brought together by a neutral color palette with contrasting rust-colored garage doors and shutters. To further emphasize the European influence on the design, unique elements like the curved roof above the main entry and the castle tower that houses the octagonal shaped master walk-in shower jutting out from the main structure. Additionally, the entire exterior form of the home is lined with authentic gas-lit sconces. The rear of the home features a putting green, pool deck, outdoor kitchen with retractable screen, and rain chains to speak to the country aesthetic of the home.
Inside, you are met with a two-story living room with full length retractable sliding glass doors that open to the outdoor kitchen and pool deck. A large salt aquarium built into the millwork panel system visually connects the media room and living room. The media room is highlighted by the large stone wall feature, and includes a full wet bar with a unique farmhouse style bar sink and custom rustic barn door in the French Country style. The country theme continues in the kitchen with another larger farmhouse sink, cabinet detailing, and concealed exhaust hood. This is complemented by painted coffered ceilings with multi-level detailed crown wood trim. The rustic subway tile backsplash is accented with subtle gray tile, turned at a 45 degree angle to create interest. Large candle-style fixtures connect the exterior sconces to the interior details. A concealed pantry is accessed through hidden panels that match the cabinetry. The home also features a large master suite with a raised plank wood ceiling feature, and additional spacious guest suites. Each bathroom in the home has its own character, while still communicating with the overall style of the home.
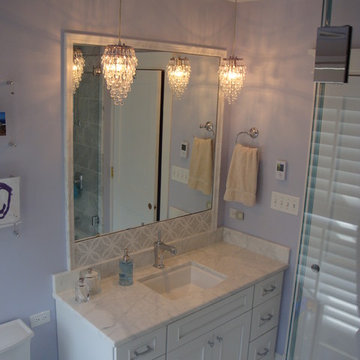
Mittelgroßes Klassisches Kinderbad mit Kassettenfronten, weißen Schränken, freistehender Badewanne, Duschbadewanne, Wandtoilette mit Spülkasten, grauen Fliesen, Steinfliesen, lila Wandfarbe, Terrakottaboden, Unterbauwaschbecken, Granit-Waschbecken/Waschtisch, weißem Boden, Falttür-Duschabtrennung und weißer Waschtischplatte in Chicago
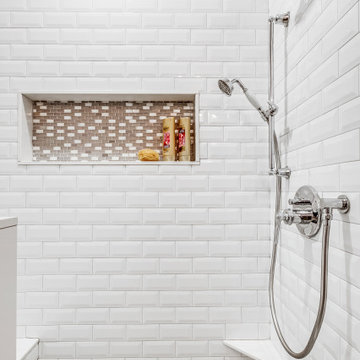
An oasis for the girls to get ready in the morning with a six-drawer vanity, maximizing their space for products and Avanti Quartz countertops to withstand the years to come. Honed Hex Carrara floors throughout and shower walls with beveled 3x6 subway tiles. The shower is accented with a custom niche and mother of pearl/mirrored mosaic tiles, wrapped with stone. Chrome fixtures throughout, giving the space a transitional, clean, fresh look!
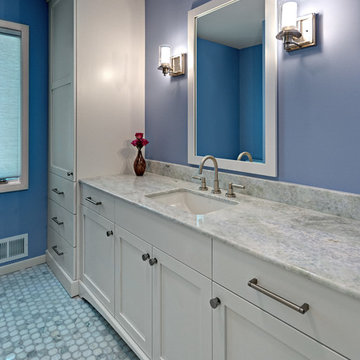
In this delicate Guest Bathroom - the geometric and modern pattern is still carried through the floor tile and the faucets. Pleasing with a modern flair.
Photo credit - Ehlen Photography, Mark Ehlen

Großes Eklektisches Kinderbad mit flächenbündigen Schrankfronten, grünen Schränken, Einbaubadewanne, Duschbadewanne, Wandtoilette mit Spülkasten, weißen Fliesen, Porzellanfliesen, lila Wandfarbe, Marmorboden, Unterbauwaschbecken, Quarzwerkstein-Waschtisch, weißem Boden, Falttür-Duschabtrennung, weißer Waschtischplatte, Duschbank, Einzelwaschbecken, eingebautem Waschtisch und Tapetenwänden in Chicago
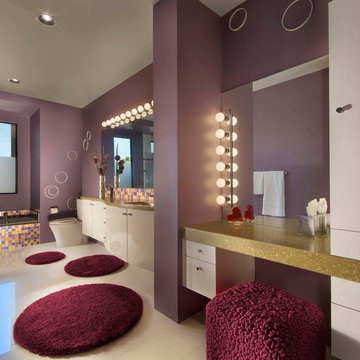
Mark Boisclair Photography
Modernes Kinderbad mit flächenbündigen Schrankfronten, Quarzit-Waschtisch, Badewanne in Nische, Toilette mit Aufsatzspülkasten, farbigen Fliesen, Mosaikfliesen, weißen Schränken, lila Wandfarbe und Porzellan-Bodenfliesen in Phoenix
Modernes Kinderbad mit flächenbündigen Schrankfronten, Quarzit-Waschtisch, Badewanne in Nische, Toilette mit Aufsatzspülkasten, farbigen Fliesen, Mosaikfliesen, weißen Schränken, lila Wandfarbe und Porzellan-Bodenfliesen in Phoenix
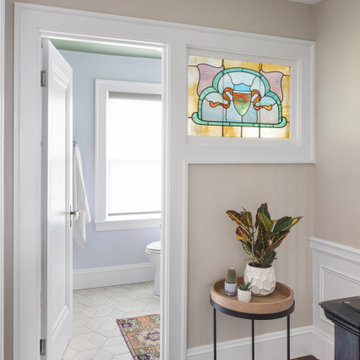
Added new full bathroom in Medford, MA, in former upstairs landing area. Beautiful antique stained glass window to allow light to flow into landing and hallway. Frameless construction cabinetry with shaker door with reverse raised panel. Quartz countertop, porcelain wood-look cubist floor tile, white subway shower tile, with green penny tiles, Top Knobs hardware, Robern medicine cabinet, Rejuvenation light fixture, toto toilet, toto sink, Brizo faucet and shower fixtures, HydroSystems bathtub.
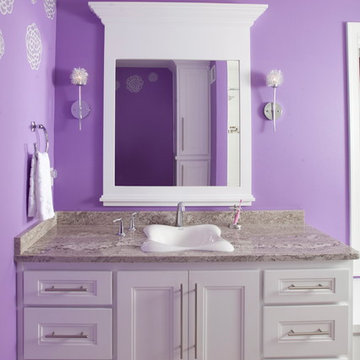
This little girl's bathroom coordinates well with it's adjacent purple bedroom. The modern white cabinetry and brushed nickel hardware offers continuity and another window seat plus plenty of storage. A large white mirror with heavy crown moulding adorns a stylish vanity space complete with granite countertop and a precious sink basin. Perfect for prepping!
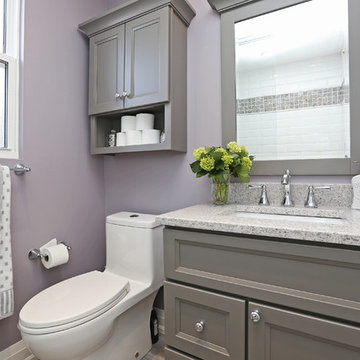
Kleines Klassisches Kinderbad mit grauen Schränken, Badewanne in Nische, Duschbadewanne, Toilette mit Aufsatzspülkasten, weißen Fliesen, lila Wandfarbe und Unterbauwaschbecken in Toronto
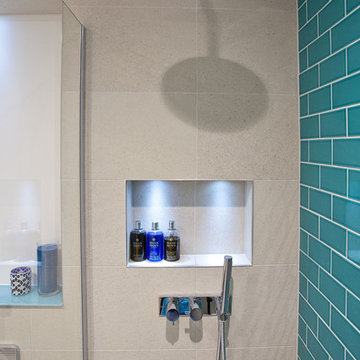
Randi Sokoloff
Mittelgroßes Modernes Kinderbad mit Schrankfronten im Shaker-Stil, weißen Schränken, freistehender Badewanne, Eckdusche, Toilette mit Aufsatzspülkasten, grauen Fliesen, Keramikfliesen, lila Wandfarbe, Porzellan-Bodenfliesen, Trogwaschbecken, Marmor-Waschbecken/Waschtisch, grauem Boden und Falttür-Duschabtrennung in Sussex
Mittelgroßes Modernes Kinderbad mit Schrankfronten im Shaker-Stil, weißen Schränken, freistehender Badewanne, Eckdusche, Toilette mit Aufsatzspülkasten, grauen Fliesen, Keramikfliesen, lila Wandfarbe, Porzellan-Bodenfliesen, Trogwaschbecken, Marmor-Waschbecken/Waschtisch, grauem Boden und Falttür-Duschabtrennung in Sussex
Kinderbäder mit lila Wandfarbe Ideen und Design
2
