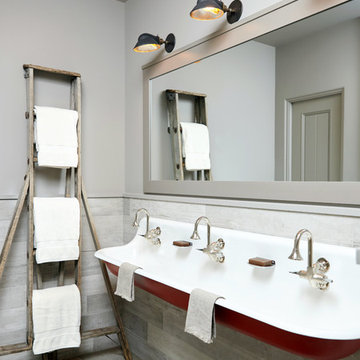Kinderbäder mit Trogwaschbecken Ideen und Design
Suche verfeinern:
Budget
Sortieren nach:Heute beliebt
121 – 140 von 1.042 Fotos
1 von 3

Photo by Jody Dole
This was a fast-track design-build project which began design in July and ended construction before Christmas. The scope included additions and first and second floor renovations. The house is an early 1900’s gambrel style with painted wood shingle siding and mission style detailing. On the first and second floor we removed previously constructed awkward additions and extended the gambrel style roof to make room for a large kitchen on the first floor and a master bathroom and bedroom on the second floor. We also added two new dormers to match the existing dormers to bring light into the master shower and new bedroom. We refinished the wood floors, repainted all of the walls and trim, added new vintage style light fixtures, and created a new half and kid’s bath. We also added new millwork features to continue the existing level of detail and texture within the house. A wrap-around covered porch with a corner trellis was also added, which provides a perfect opportunity to enjoy the back-yard. A wonderful project!
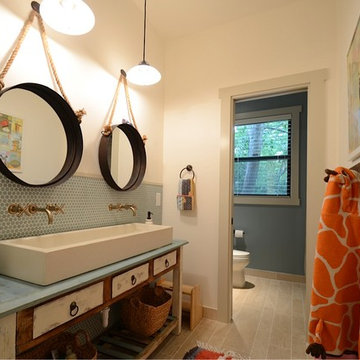
Roxanne Gutierrez
Klassisches Kinderbad mit Trogwaschbecken in Austin
Klassisches Kinderbad mit Trogwaschbecken in Austin
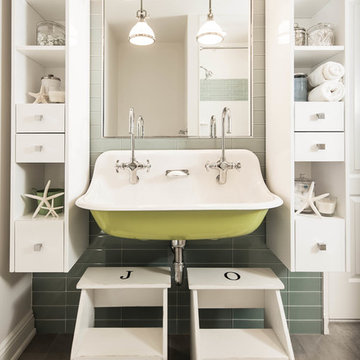
T.C. Geist Photography
Maritimes Kinderbad mit weißen Schränken, grünen Fliesen, Glasfliesen und Trogwaschbecken in New York
Maritimes Kinderbad mit weißen Schränken, grünen Fliesen, Glasfliesen und Trogwaschbecken in New York
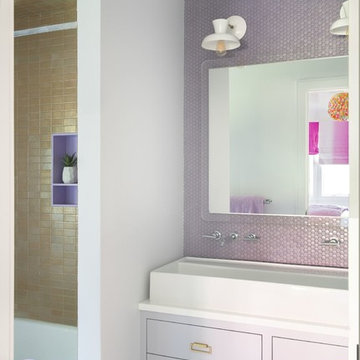
JANE BEILIES
Mittelgroßes Modernes Kinderbad mit flächenbündigen Schrankfronten, lila Schränken, Eckbadewanne, Duschbadewanne, weißer Wandfarbe, Trogwaschbecken, Quarzit-Waschtisch und weißer Waschtischplatte in New York
Mittelgroßes Modernes Kinderbad mit flächenbündigen Schrankfronten, lila Schränken, Eckbadewanne, Duschbadewanne, weißer Wandfarbe, Trogwaschbecken, Quarzit-Waschtisch und weißer Waschtischplatte in New York
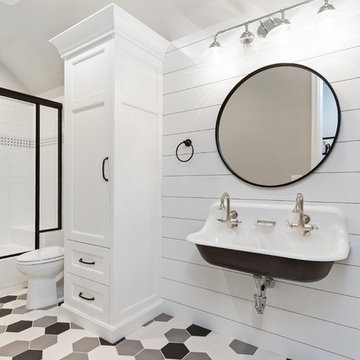
Ann Parris
Klassisches Kinderbad mit Badewanne in Nische, farbigen Fliesen, weißen Fliesen, Metrofliesen, weißer Wandfarbe, Trogwaschbecken und buntem Boden in Salt Lake City
Klassisches Kinderbad mit Badewanne in Nische, farbigen Fliesen, weißen Fliesen, Metrofliesen, weißer Wandfarbe, Trogwaschbecken und buntem Boden in Salt Lake City
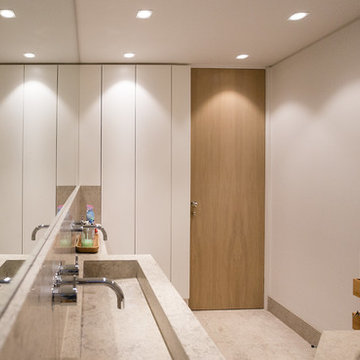
A bespoke bathroom with natural limestone purpose built basins. Oak panelled vanity units furniture, limestone floor. All designed by us in-house.
Mittelgroßes Modernes Kinderbad mit flächenbündigen Schrankfronten, hellen Holzschränken, Einbaubadewanne, Duschbadewanne, Wandtoilette, beigen Fliesen, Steinplatten, weißer Wandfarbe, Kalkstein, Trogwaschbecken, Kalkstein-Waschbecken/Waschtisch, beigem Boden, Falttür-Duschabtrennung und beiger Waschtischplatte in London
Mittelgroßes Modernes Kinderbad mit flächenbündigen Schrankfronten, hellen Holzschränken, Einbaubadewanne, Duschbadewanne, Wandtoilette, beigen Fliesen, Steinplatten, weißer Wandfarbe, Kalkstein, Trogwaschbecken, Kalkstein-Waschbecken/Waschtisch, beigem Boden, Falttür-Duschabtrennung und beiger Waschtischplatte in London
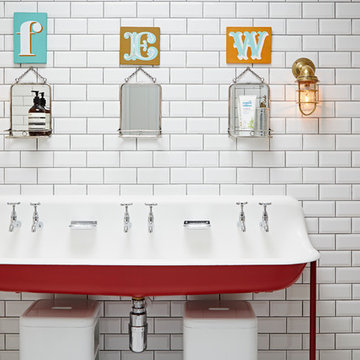
Eklektisches Kinderbad mit Trogwaschbecken, weißen Fliesen und Metrofliesen in London
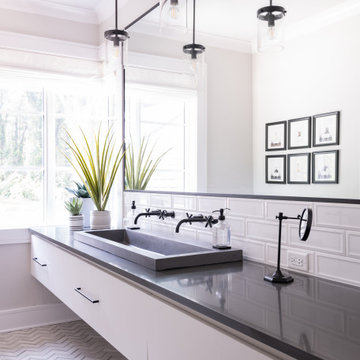
Mittelgroßes Maritimes Kinderbad mit flächenbündigen Schrankfronten, weißen Schränken, weißen Fliesen, Porzellanfliesen, weißer Wandfarbe, Marmorboden, Trogwaschbecken, Quarzwerkstein-Waschtisch, grauem Boden, schwarzer Waschtischplatte, Einzelwaschbecken und schwebendem Waschtisch in Dallas
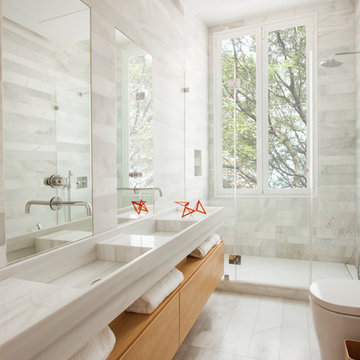
Fotografía: Adriana Merlo/BATAVIA
Kleines Modernes Kinderbad mit grauen Fliesen, grauer Wandfarbe, Marmorboden, Duschnische und Trogwaschbecken in Madrid
Kleines Modernes Kinderbad mit grauen Fliesen, grauer Wandfarbe, Marmorboden, Duschnische und Trogwaschbecken in Madrid
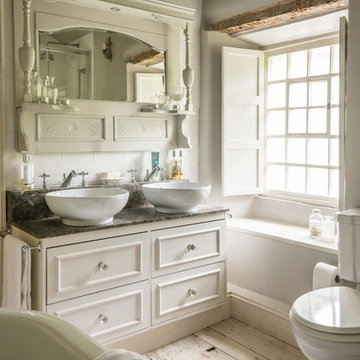
Mittelgroßes Country Kinderbad mit Schrankfronten im Shaker-Stil, weißen Schränken, Löwenfuß-Badewanne, Wandtoilette mit Spülkasten, weißen Fliesen, Keramikfliesen, weißer Wandfarbe, gebeiztem Holzboden, Trogwaschbecken, Marmor-Waschbecken/Waschtisch und weißem Boden in Sonstige
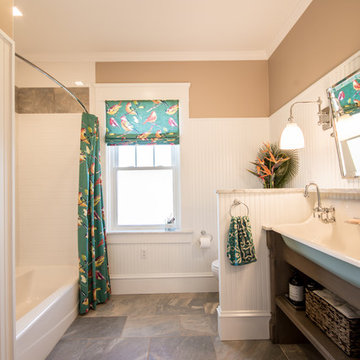
Complete Hall Bath Remodel Designed by Interior Designer Nathan J. Reynolds.
phone: (508) 837 - 3972
email: nathan@insperiors.com
www.insperiors.com
Photography Courtesy of © 2015 C. Shaw Photography.
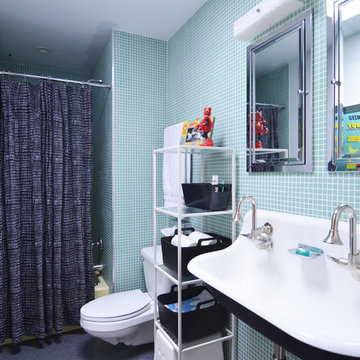
Photo: Sarah Greenman © 2013 Houzz
Mid-Century Kinderbad mit Trogwaschbecken, Badewanne in Nische, Duschbadewanne, blauen Fliesen und Mosaikfliesen in Dallas
Mid-Century Kinderbad mit Trogwaschbecken, Badewanne in Nische, Duschbadewanne, blauen Fliesen und Mosaikfliesen in Dallas
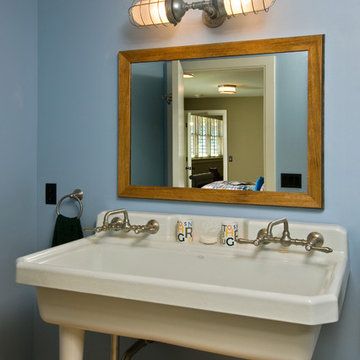
A European-California influenced Custom Home sits on a hill side with an incredible sunset view of Saratoga Lake. This exterior is finished with reclaimed Cypress, Stucco and Stone. While inside, the gourmet kitchen, dining and living areas, custom office/lounge and Witt designed and built yoga studio create a perfect space for entertaining and relaxation. Nestle in the sun soaked veranda or unwind in the spa-like master bath; this home has it all. Photos by Randall Perry Photography.
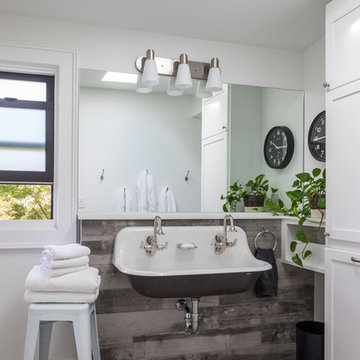
Interior Design by ecd Design LLC
This newly remodeled home was transformed top to bottom. It is, as all good art should be “A little something of the past and a little something of the future.” We kept the old world charm of the Tudor style, (a popular American theme harkening back to Great Britain in the 1500’s) and combined it with the modern amenities and design that many of us have come to love and appreciate. In the process, we created something truly unique and inspiring.
RW Anderson Homes is the premier home builder and remodeler in the Seattle and Bellevue area. Distinguished by their excellent team, and attention to detail, RW Anderson delivers a custom tailored experience for every customer. Their service to clients has earned them a great reputation in the industry for taking care of their customers.
Working with RW Anderson Homes is very easy. Their office and design team work tirelessly to maximize your goals and dreams in order to create finished spaces that aren’t only beautiful, but highly functional for every customer. In an industry known for false promises and the unexpected, the team at RW Anderson is professional and works to present a clear and concise strategy for every project. They take pride in their references and the amount of direct referrals they receive from past clients.
RW Anderson Homes would love the opportunity to talk with you about your home or remodel project today. Estimates and consultations are always free. Call us now at 206-383-8084 or email Ryan@rwandersonhomes.com.

Spruce Log Cabin on Down-sloping lot, 3800 Sq. Ft 4 bedroom 4.5 Bath, with extensive decks and views. Main Floor Master.
Bunk bath with horse trough sink.
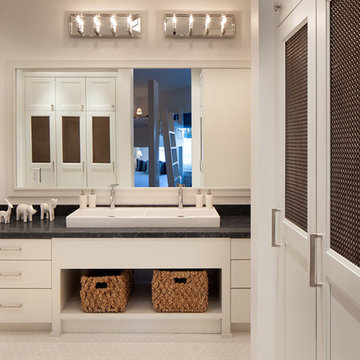
Großes Klassisches Kinderbad mit flächenbündigen Schrankfronten, weißen Schränken, Wandtoilette mit Spülkasten, Trogwaschbecken und grauer Waschtischplatte in Salt Lake City
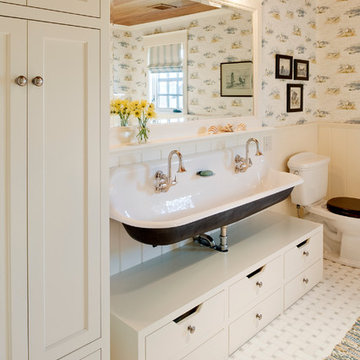
Mittelgroßes Maritimes Kinderbad mit Trogwaschbecken, flächenbündigen Schrankfronten, weißen Schränken, freistehender Badewanne, Wandtoilette mit Spülkasten, bunten Wänden und Keramikboden in Providence
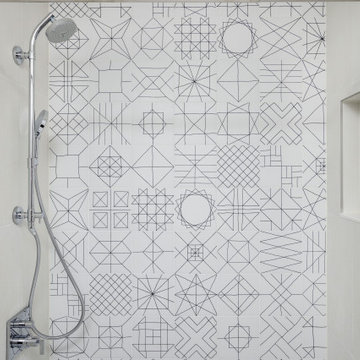
This two-bathroom renovation in the South Loop was designed to create a space that our clients love by using a mix of contemporary and classic design.
For the master bathroom, Floor-to-ceiling large format tile is beautifully complimented by darker natural stone look floor tile and marble mosaic accent. The walnut finish vanity is accentuated by the chrome fixtures. We opted for an earthy color palette with touches of wood, creating a timeless aesthetic.
For the kids' bathroom, the focus was creating a timeless bathroom that was still fun! Black and white geometric tile is beautifully complimented by large format wall tile, while the walnut-finish vanity is paired with chrome fixtures. A mix of patterns and textures with a splash of color in metal finishes creates a fun space that kids would love to use.
————
Project designed by Chi Renovation & Design, a renowned renovation firm based in Skokie. We specialize in general contracting, kitchen and bath remodeling, and design & build services. We cater to the entire Chicago area and its surrounding suburbs, with emphasis on the North Side and North Shore regions. You'll find our work from the Loop through Lincoln Park, Skokie, Evanston, Wilmette, and all the way up to Lake Forest.
For more info about Chi Renovation & Design, click here: https://www.chirenovation.com/
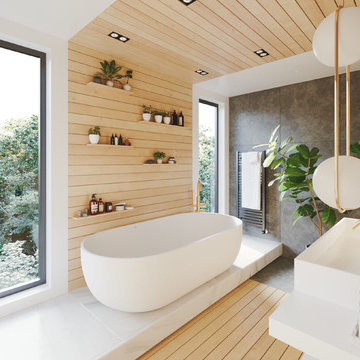
Großes Modernes Kinderbad mit freistehender Badewanne, Nasszelle, Wandtoilette, grauen Fliesen, Schieferfliesen, weißer Wandfarbe, Trogwaschbecken, Quarzwerkstein-Waschtisch, grauem Boden, offener Dusche, weißer Waschtischplatte und Schieferboden in Sonstige
Kinderbäder mit Trogwaschbecken Ideen und Design
7
