Kinderbäder mit Unterbauwanne Ideen und Design
Suche verfeinern:
Budget
Sortieren nach:Heute beliebt
1 – 20 von 1.030 Fotos
1 von 3

Modernes Kinderbad mit flächenbündigen Schrankfronten, hellen Holzschränken, Unterbauwanne, Wandtoilette, Keramikboden, Trogwaschbecken und Einzelwaschbecken in Sankt Petersburg

Alise O'Brien
Mittelgroßes Klassisches Kinderbad mit Unterbauwanne, grauen Fliesen, Marmorfliesen, blauer Wandfarbe, Mosaik-Bodenfliesen und weißem Boden in St. Louis
Mittelgroßes Klassisches Kinderbad mit Unterbauwanne, grauen Fliesen, Marmorfliesen, blauer Wandfarbe, Mosaik-Bodenfliesen und weißem Boden in St. Louis
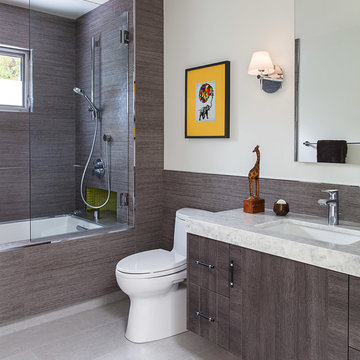
Contractor: Jason Skinner of Bay Area Custom Homes.
Photographer: Michele Lee Willson
Mittelgroßes Modernes Kinderbad mit flächenbündigen Schrankfronten, Schränken im Used-Look, Unterbauwanne, Duschbadewanne, Toilette mit Aufsatzspülkasten, grauen Fliesen, Porzellanfliesen, weißer Wandfarbe, Porzellan-Bodenfliesen, Unterbauwaschbecken und Marmor-Waschbecken/Waschtisch in San Francisco
Mittelgroßes Modernes Kinderbad mit flächenbündigen Schrankfronten, Schränken im Used-Look, Unterbauwanne, Duschbadewanne, Toilette mit Aufsatzspülkasten, grauen Fliesen, Porzellanfliesen, weißer Wandfarbe, Porzellan-Bodenfliesen, Unterbauwaschbecken und Marmor-Waschbecken/Waschtisch in San Francisco
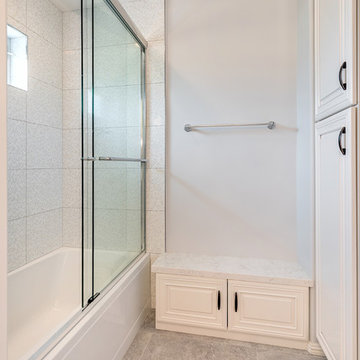
This is the kids bathroom. The cabinets on the right and left go to the ceiling to ensure lots of storage for kids towels and linen. There is a little bench with drawers which kids can sit on.
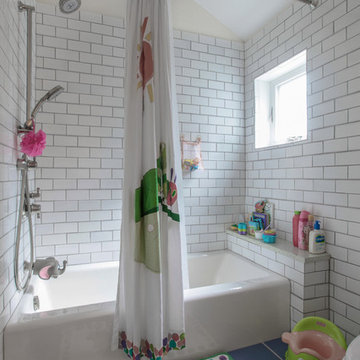
EnviroHomeDesign LLC
Mittelgroßes Klassisches Kinderbad mit Unterbauwaschbecken, Schrankfronten mit vertiefter Füllung, dunklen Holzschränken, Mineralwerkstoff-Waschtisch, Unterbauwanne, Eckdusche, Wandtoilette mit Spülkasten, weißen Fliesen, Metrofliesen, blauer Wandfarbe und Porzellan-Bodenfliesen in Washington, D.C.
Mittelgroßes Klassisches Kinderbad mit Unterbauwaschbecken, Schrankfronten mit vertiefter Füllung, dunklen Holzschränken, Mineralwerkstoff-Waschtisch, Unterbauwanne, Eckdusche, Wandtoilette mit Spülkasten, weißen Fliesen, Metrofliesen, blauer Wandfarbe und Porzellan-Bodenfliesen in Washington, D.C.
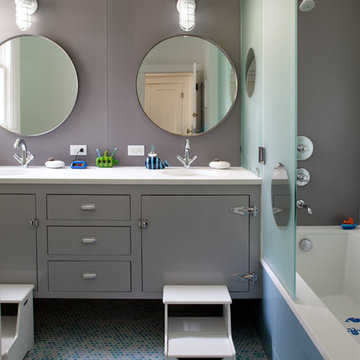
Mittelgroßes Modernes Kinderbad mit grauen Schränken, flächenbündigen Schrankfronten, grauer Wandfarbe, Mosaik-Bodenfliesen, Unterbauwanne, Duschbadewanne, Unterbauwaschbecken, Speckstein-Waschbecken/Waschtisch, blauem Boden, Falttür-Duschabtrennung, weißer Waschtischplatte, Doppelwaschbecken und schwebendem Waschtisch in San Francisco

Salle de bains avec toilettes et machines
Kleines Klassisches Kinderbad mit Unterbauwanne, Wandtoilette, blauen Fliesen, Terrakottafliesen, blauer Wandfarbe, Keramikboden, Einbauwaschbecken, Waschtisch aus Holz, grauem Boden, beiger Waschtischplatte, Wandnische, Einzelwaschbecken und freistehendem Waschtisch in Paris
Kleines Klassisches Kinderbad mit Unterbauwanne, Wandtoilette, blauen Fliesen, Terrakottafliesen, blauer Wandfarbe, Keramikboden, Einbauwaschbecken, Waschtisch aus Holz, grauem Boden, beiger Waschtischplatte, Wandnische, Einzelwaschbecken und freistehendem Waschtisch in Paris

Guest bathroom in the Marina District of San Francisco. Contemporary and vintage design details combine for a charming look.
Kleines Klassisches Kinderbad mit Schrankfronten im Shaker-Stil, hellbraunen Holzschränken, Unterbauwanne, Duschbadewanne, Toilette mit Aufsatzspülkasten, weißer Wandfarbe, Porzellan-Bodenfliesen, Unterbauwaschbecken, Quarzwerkstein-Waschtisch, buntem Boden, Schiebetür-Duschabtrennung, weißer Waschtischplatte, Wandnische, Einzelwaschbecken, schwebendem Waschtisch, blauen Fliesen und Keramikfliesen in San Francisco
Kleines Klassisches Kinderbad mit Schrankfronten im Shaker-Stil, hellbraunen Holzschränken, Unterbauwanne, Duschbadewanne, Toilette mit Aufsatzspülkasten, weißer Wandfarbe, Porzellan-Bodenfliesen, Unterbauwaschbecken, Quarzwerkstein-Waschtisch, buntem Boden, Schiebetür-Duschabtrennung, weißer Waschtischplatte, Wandnische, Einzelwaschbecken, schwebendem Waschtisch, blauen Fliesen und Keramikfliesen in San Francisco

Transformation d'un salle de bains pour adolescents. On déplace une baignoire encombrante pour permettre la création d'une douche.
Le coin baignoire se fait plus petit, pour gagner beaucoup plus d'espace.
Style intemporel et élégant. Meuble suspendu avec plan en marbre noir. Faience murale XXL.

Our Austin studio decided to go bold with this project by ensuring that each space had a unique identity in the Mid-Century Modern style bathroom, butler's pantry, and mudroom. We covered the bathroom walls and flooring with stylish beige and yellow tile that was cleverly installed to look like two different patterns. The mint cabinet and pink vanity reflect the mid-century color palette. The stylish knobs and fittings add an extra splash of fun to the bathroom.
The butler's pantry is located right behind the kitchen and serves multiple functions like storage, a study area, and a bar. We went with a moody blue color for the cabinets and included a raw wood open shelf to give depth and warmth to the space. We went with some gorgeous artistic tiles that create a bold, intriguing look in the space.
In the mudroom, we used siding materials to create a shiplap effect to create warmth and texture – a homage to the classic Mid-Century Modern design. We used the same blue from the butler's pantry to create a cohesive effect. The large mint cabinets add a lighter touch to the space.
---
Project designed by the Atomic Ranch featured modern designers at Breathe Design Studio. From their Austin design studio, they serve an eclectic and accomplished nationwide clientele including in Palm Springs, LA, and the San Francisco Bay Area.
For more about Breathe Design Studio, see here: https://www.breathedesignstudio.com/
To learn more about this project, see here: https://www.breathedesignstudio.com/atomic-ranch
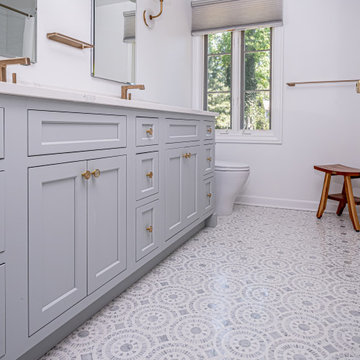
Kids bathroom with a double vanity, mother of pearl floral lights flank the medicine cabinets and the mosaic floor tile pulls in that pearly blue.
Photos by VLG Photography

Une maison de maître du XIXème, entièrement rénovée, aménagée et décorée pour démarrer une nouvelle vie. Le RDC est repensé avec de nouveaux espaces de vie et une belle cuisine ouverte ainsi qu’un bureau indépendant. Aux étages, six chambres sont aménagées et optimisées avec deux salles de bains très graphiques. Le tout en parfaite harmonie et dans un style naturellement chic.
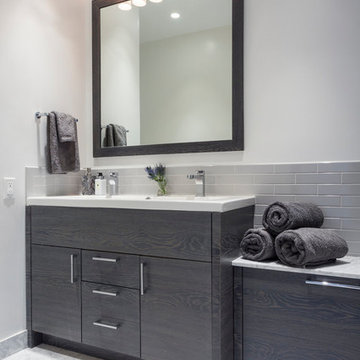
Project for: OPUS.AD
Mittelgroßes Modernes Kinderbad mit flächenbündigen Schrankfronten, dunklen Holzschränken, Unterbauwanne, Duschbadewanne, Toilette mit Aufsatzspülkasten, weißen Fliesen, Porzellanfliesen, weißer Wandfarbe, Marmorboden, Einbauwaschbecken, Marmor-Waschbecken/Waschtisch, weißem Boden und Duschvorhang-Duschabtrennung in New York
Mittelgroßes Modernes Kinderbad mit flächenbündigen Schrankfronten, dunklen Holzschränken, Unterbauwanne, Duschbadewanne, Toilette mit Aufsatzspülkasten, weißen Fliesen, Porzellanfliesen, weißer Wandfarbe, Marmorboden, Einbauwaschbecken, Marmor-Waschbecken/Waschtisch, weißem Boden und Duschvorhang-Duschabtrennung in New York
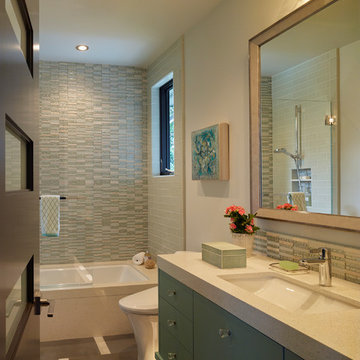
Ken Gutmaker
Mittelgroßes Modernes Kinderbad mit flächenbündigen Schrankfronten, türkisfarbenen Schränken, Unterbauwanne, Duschbadewanne, Toilette mit Aufsatzspülkasten, farbigen Fliesen, Mosaikfliesen, grauer Wandfarbe, Porzellan-Bodenfliesen, Unterbauwaschbecken und Quarzwerkstein-Waschtisch in San Francisco
Mittelgroßes Modernes Kinderbad mit flächenbündigen Schrankfronten, türkisfarbenen Schränken, Unterbauwanne, Duschbadewanne, Toilette mit Aufsatzspülkasten, farbigen Fliesen, Mosaikfliesen, grauer Wandfarbe, Porzellan-Bodenfliesen, Unterbauwaschbecken und Quarzwerkstein-Waschtisch in San Francisco
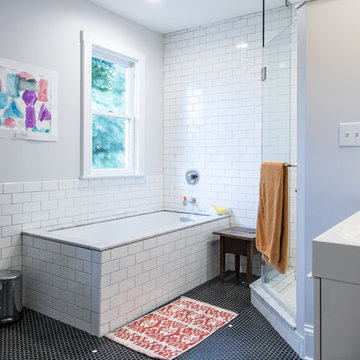
Photo by Andrew Hyslop
Mittelgroßes Modernes Kinderbad mit flächenbündigen Schrankfronten, weißen Schränken, Unterbauwanne, Eckdusche, weißen Fliesen, Keramikfliesen, weißer Wandfarbe, Keramikboden und integriertem Waschbecken in Louisville
Mittelgroßes Modernes Kinderbad mit flächenbündigen Schrankfronten, weißen Schränken, Unterbauwanne, Eckdusche, weißen Fliesen, Keramikfliesen, weißer Wandfarbe, Keramikboden und integriertem Waschbecken in Louisville

Complete bathroom remodel
Mittelgroßes Modernes Kinderbad mit Schrankfronten im Shaker-Stil, weißen Schränken, Unterbauwanne, Duschbadewanne, Wandtoilette mit Spülkasten, weißen Fliesen, Metrofliesen, weißer Wandfarbe, Keramikboden, Unterbauwaschbecken, Quarzit-Waschtisch, schwarzem Boden, Duschvorhang-Duschabtrennung, weißer Waschtischplatte, Doppelwaschbecken, eingebautem Waschtisch und Holzdielenwänden in Phoenix
Mittelgroßes Modernes Kinderbad mit Schrankfronten im Shaker-Stil, weißen Schränken, Unterbauwanne, Duschbadewanne, Wandtoilette mit Spülkasten, weißen Fliesen, Metrofliesen, weißer Wandfarbe, Keramikboden, Unterbauwaschbecken, Quarzit-Waschtisch, schwarzem Boden, Duschvorhang-Duschabtrennung, weißer Waschtischplatte, Doppelwaschbecken, eingebautem Waschtisch und Holzdielenwänden in Phoenix

A generic kids bathroom got a total overhaul. Those who know this client would identify the shoutouts to their love of all things Hamilton, The Musical. Aged Brass Steampunk fixtures, Navy vanity and Floor to ceiling white tile fashioned to read as shiplap all grounded by a classic and warm marbleized chevron tile that could have been here since the days of AHam himself. Rise Up!
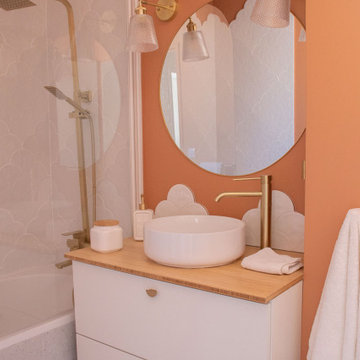
C'est l'histoire d'une salle de bain un peu vieillotte qui devient belle. Nous avons opéré une rénovation complète de l'espace. C'était possible, on a poussé les murs en "grignotant" sur la colonne d'air de la maison, pour gagner en circulation. Nous avons également inversé le sens de la baignoire. Puis, quelques coups de peinture, de la poudre de perlimpinpin et hop ! le résultat est canon !

Mittelgroßes Modernes Kinderbad mit Kassettenfronten, hellen Holzschränken, Unterbauwanne, weißen Fliesen, Keramikfliesen, weißer Wandfarbe, Keramikboden, Einbauwaschbecken, Laminat-Waschtisch, blauem Boden, weißer Waschtischplatte, Wandnische, Doppelwaschbecken und eingebautem Waschtisch in Paris
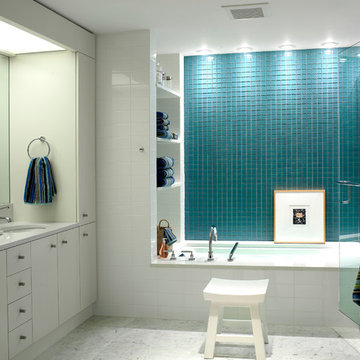
Don Pearse Photographers
Mittelgroßes Modernes Kinderbad mit Unterbauwaschbecken, flächenbündigen Schrankfronten, weißen Schränken, Quarzwerkstein-Waschtisch, Unterbauwanne, Duschnische, Wandtoilette mit Spülkasten, weißen Fliesen, Keramikfliesen, weißer Wandfarbe und Marmorboden in Philadelphia
Mittelgroßes Modernes Kinderbad mit Unterbauwaschbecken, flächenbündigen Schrankfronten, weißen Schränken, Quarzwerkstein-Waschtisch, Unterbauwanne, Duschnische, Wandtoilette mit Spülkasten, weißen Fliesen, Keramikfliesen, weißer Wandfarbe und Marmorboden in Philadelphia
Kinderbäder mit Unterbauwanne Ideen und Design
1

