Kinderbäder mit Wäscheaufbewahrung Ideen und Design
Suche verfeinern:
Budget
Sortieren nach:Heute beliebt
121 – 140 von 162 Fotos
1 von 3
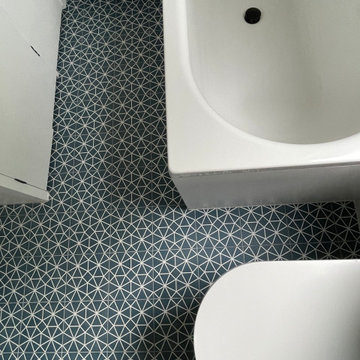
The owner of this top floor bathroom was looking for a fresh black and white look without the imposing, long bath. He also wanted to make a feature out of the fireplace. The units on the left house the boiler and a washing machine but the storage inside was not useful. We stripped the room and rebuilt the storage to fit a washing machine, drier, access to the existing boiler and some practical storage that can be removed to access the boiler. The fabulous blue floor tiles brighten up the room and we painted the fireplace black to help it stand out in the corner.
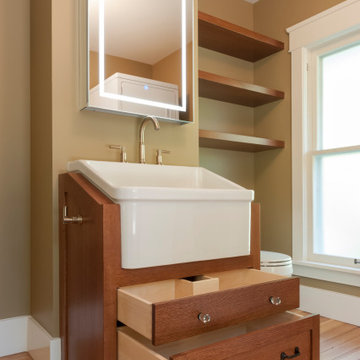
Mittelgroßes Rustikales Kinderbad mit flächenbündigen Schrankfronten, hellbraunen Holzschränken, Einbaubadewanne, Duschbadewanne, Toilette mit Aufsatzspülkasten, weißen Fliesen, Metrofliesen, brauner Wandfarbe, hellem Holzboden, Trogwaschbecken, braunem Boden, Duschvorhang-Duschabtrennung, Wäscheaufbewahrung, Einzelwaschbecken und eingebautem Waschtisch in Chicago
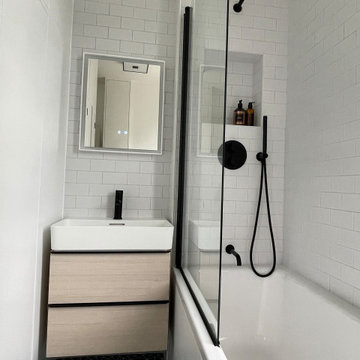
The owner of this top floor bathroom was looking for a fresh black and white look without the imposing, long bath. He also wanted to make a feature out of the fireplace. The units on the left house the boiler and a washing machine but the storage inside was not useful. We stripped the room and rebuilt the storage to fit a washing machine, drier, access to the existing boiler and some practical storage that can be removed to access the boiler. The fabulous blue floor tiles brighten up the room and we painted the fireplace black to help it stand out in the corner.
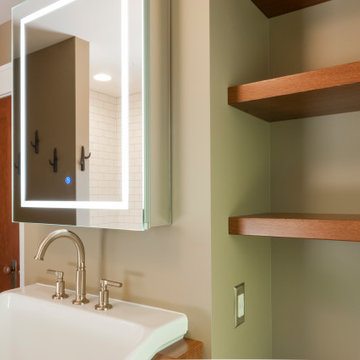
Mittelgroßes Uriges Kinderbad mit flächenbündigen Schrankfronten, hellbraunen Holzschränken, Einbaubadewanne, Duschbadewanne, Toilette mit Aufsatzspülkasten, weißen Fliesen, Metrofliesen, brauner Wandfarbe, hellem Holzboden, Trogwaschbecken, braunem Boden, Duschvorhang-Duschabtrennung, Wäscheaufbewahrung, Einzelwaschbecken und eingebautem Waschtisch in Chicago
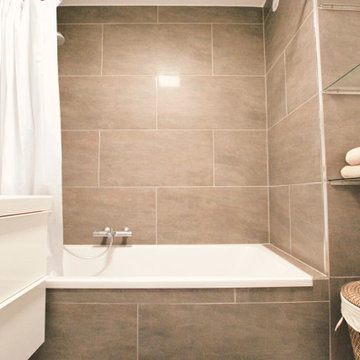
The client chose to have darker large ceramic tile surrounding the bath walls and lighter tile on the floor to give the impression of a longer rectangular space.
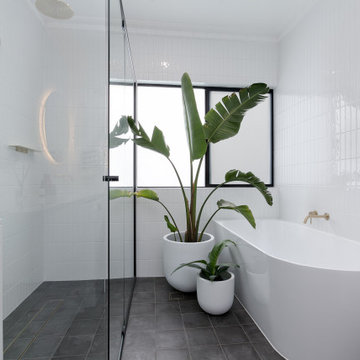
Großes Klassisches Kinderbad mit Kassettenfronten, weißen Schränken, freistehender Badewanne, Toilette mit Aufsatzspülkasten, weißen Fliesen, Metrofliesen, weißer Wandfarbe, Keramikboden, Einbauwaschbecken, Quarzit-Waschtisch, grauem Boden, offener Dusche, weißer Waschtischplatte, Wäscheaufbewahrung, Doppelwaschbecken und eingebautem Waschtisch in Perth
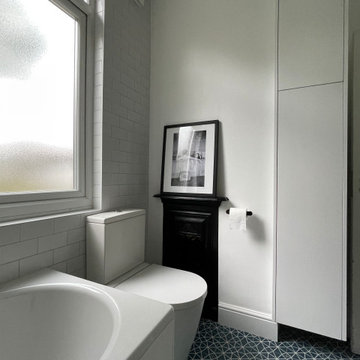
The owner of this top floor bathroom was looking for a fresh black and white look without the imposing, long bath. He also wanted to make a feature out of the fireplace. The units on the left house the boiler and a washing machine but the storage inside was not useful. We stripped the room and rebuilt the storage to fit a washing machine, drier, access to the existing boiler and some practical storage that can be removed to access the boiler. The fabulous blue floor tiles brighten up the room and we painted the fireplace black to help it stand out in the corner.
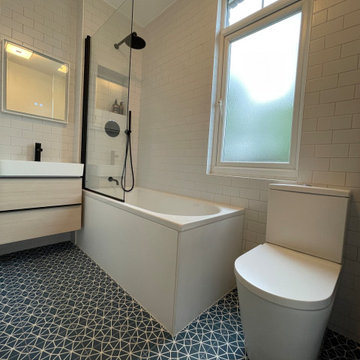
The owner of this top floor bathroom was looking for a fresh black and white look without the imposing, long bath. He also wanted to make a feature out of the fireplace. The units on the left house the boiler and a washing machine but the storage inside was not useful. We stripped the room and rebuilt the storage to fit a washing machine, drier, access to the existing boiler and some practical storage that can be removed to access the boiler. The fabulous blue floor tiles brighten up the room and we painted the fireplace black to help it stand out in the corner.
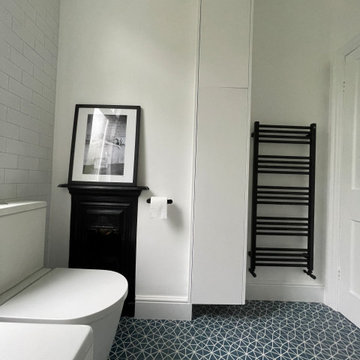
The owner of this top floor bathroom was looking for a fresh black and white look without the imposing, long bath. He also wanted to make a feature out of the fireplace. The units on the left house the boiler and a washing machine but the storage inside was not useful. We stripped the room and rebuilt the storage to fit a washing machine, drier, access to the existing boiler and some practical storage that can be removed to access the boiler. The fabulous blue floor tiles brighten up the room and we painted the fireplace black to help it stand out in the corner.
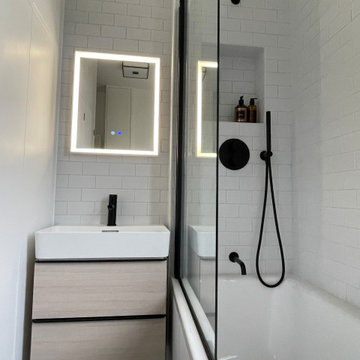
The owner of this top floor bathroom was looking for a fresh black and white look without the imposing, long bath. He also wanted to make a feature out of the fireplace. The units on the left house the boiler and a washing machine but the storage inside was not useful. We stripped the room and rebuilt the storage to fit a washing machine, drier, access to the existing boiler and some practical storage that can be removed to access the boiler. The fabulous blue floor tiles brighten up the room and we painted the fireplace black to help it stand out in the corner.
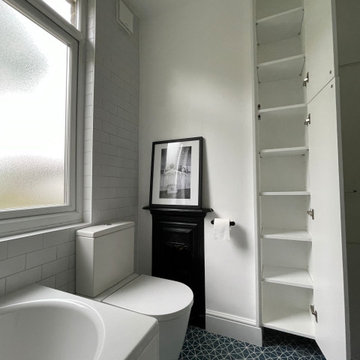
The owner of this top floor bathroom was looking for a fresh black and white look without the imposing, long bath. He also wanted to make a feature out of the fireplace. The units on the left house the boiler and a washing machine but the storage inside was not useful. We stripped the room and rebuilt the storage to fit a washing machine, drier, access to the existing boiler and some practical storage that can be removed to access the boiler. The fabulous blue floor tiles brighten up the room and we painted the fireplace black to help it stand out in the corner.
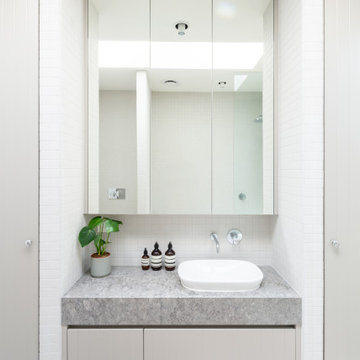
Kleines Skandinavisches Kinderbad mit flächenbündigen Schrankfronten, grauen Schränken, Einbaubadewanne, Duschbadewanne, Wandtoilette, weißen Fliesen, Porzellanfliesen, weißer Wandfarbe, Porzellan-Bodenfliesen, Einbauwaschbecken, Granit-Waschbecken/Waschtisch, weißem Boden, offener Dusche, grauer Waschtischplatte, Wäscheaufbewahrung, Einzelwaschbecken und eingebautem Waschtisch in Melbourne
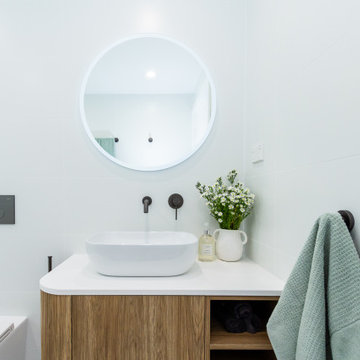
Main Bathroom
Mittelgroßes Kinderbad mit hellbraunen Holzschränken, Duschbadewanne, Toilette mit Aufsatzspülkasten, weißen Fliesen, weißer Wandfarbe, Aufsatzwaschbecken, offener Dusche, weißer Waschtischplatte, Wäscheaufbewahrung, Einzelwaschbecken und schwebendem Waschtisch in Sydney
Mittelgroßes Kinderbad mit hellbraunen Holzschränken, Duschbadewanne, Toilette mit Aufsatzspülkasten, weißen Fliesen, weißer Wandfarbe, Aufsatzwaschbecken, offener Dusche, weißer Waschtischplatte, Wäscheaufbewahrung, Einzelwaschbecken und schwebendem Waschtisch in Sydney
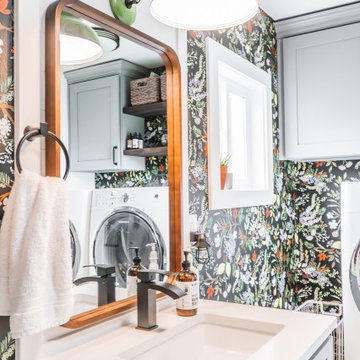
Landhaus Kinderbad mit Schrankfronten im Shaker-Stil, grauen Schränken, Badewanne in Nische, Toilette mit Aufsatzspülkasten, bunten Wänden, Porzellan-Bodenfliesen, Unterbauwaschbecken, Quarzwerkstein-Waschtisch, grauem Boden, weißer Waschtischplatte, Wäscheaufbewahrung, Einzelwaschbecken, schwebendem Waschtisch und Tapetenwänden in Seattle
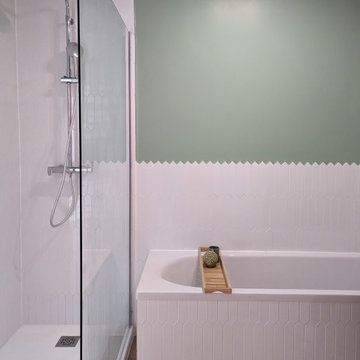
Réagencement d'une salle de bains en une salle de bains avec baignoire + douche + espace WC et espace buanderie
Mittelgroßes Kinderbad mit bodengleicher Dusche, Wandtoilette, weißen Fliesen, grüner Wandfarbe, Laminat, Waschtischkonsole, offener Dusche, weißer Waschtischplatte, Wäscheaufbewahrung, Einzelwaschbecken und freistehendem Waschtisch in Paris
Mittelgroßes Kinderbad mit bodengleicher Dusche, Wandtoilette, weißen Fliesen, grüner Wandfarbe, Laminat, Waschtischkonsole, offener Dusche, weißer Waschtischplatte, Wäscheaufbewahrung, Einzelwaschbecken und freistehendem Waschtisch in Paris
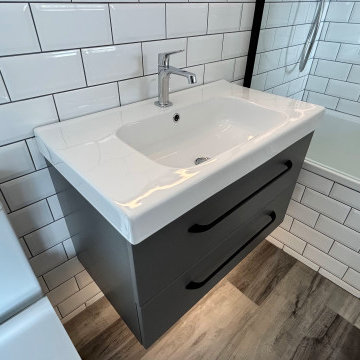
By extending the tiles onto the bath panel, the wall space appears taller and more expansive, creating the illusion of a larger area. The integrated sink provides extra work surface, while the slimline deck-mounted tap complements the sleek vanity handles.
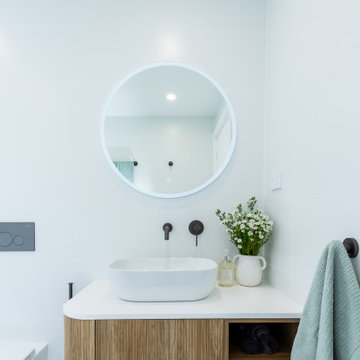
Main Bathroom
Mittelgroßes Kinderbad mit hellbraunen Holzschränken, Duschbadewanne, Toilette mit Aufsatzspülkasten, weißen Fliesen, weißer Wandfarbe, Aufsatzwaschbecken, offener Dusche, weißer Waschtischplatte, Wäscheaufbewahrung, Einzelwaschbecken und schwebendem Waschtisch in Sydney
Mittelgroßes Kinderbad mit hellbraunen Holzschränken, Duschbadewanne, Toilette mit Aufsatzspülkasten, weißen Fliesen, weißer Wandfarbe, Aufsatzwaschbecken, offener Dusche, weißer Waschtischplatte, Wäscheaufbewahrung, Einzelwaschbecken und schwebendem Waschtisch in Sydney
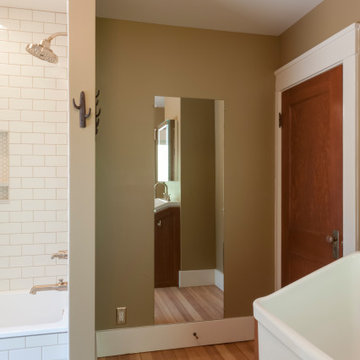
Mittelgroßes Uriges Kinderbad mit flächenbündigen Schrankfronten, hellbraunen Holzschränken, Einbaubadewanne, Duschbadewanne, Toilette mit Aufsatzspülkasten, weißen Fliesen, Metrofliesen, brauner Wandfarbe, hellem Holzboden, Trogwaschbecken, braunem Boden, Duschvorhang-Duschabtrennung, Wäscheaufbewahrung, Einzelwaschbecken und eingebautem Waschtisch in Chicago
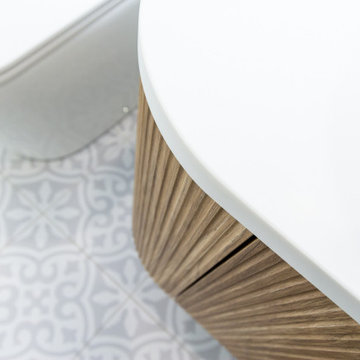
Main Bathroom
Mittelgroßes Kinderbad mit hellbraunen Holzschränken, Duschbadewanne, Toilette mit Aufsatzspülkasten, weißen Fliesen, weißer Wandfarbe, Aufsatzwaschbecken, offener Dusche, weißer Waschtischplatte, Wäscheaufbewahrung, Einzelwaschbecken und schwebendem Waschtisch in Sydney
Mittelgroßes Kinderbad mit hellbraunen Holzschränken, Duschbadewanne, Toilette mit Aufsatzspülkasten, weißen Fliesen, weißer Wandfarbe, Aufsatzwaschbecken, offener Dusche, weißer Waschtischplatte, Wäscheaufbewahrung, Einzelwaschbecken und schwebendem Waschtisch in Sydney
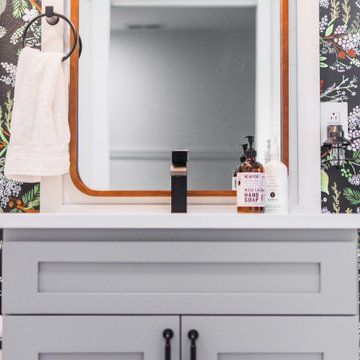
Landhaus Kinderbad mit Schrankfronten im Shaker-Stil, grauen Schränken, Badewanne in Nische, Toilette mit Aufsatzspülkasten, bunten Wänden, Porzellan-Bodenfliesen, Unterbauwaschbecken, Quarzwerkstein-Waschtisch, grauem Boden, weißer Waschtischplatte, Wäscheaufbewahrung, Einzelwaschbecken, schwebendem Waschtisch und Tapetenwänden in Seattle
Kinderbäder mit Wäscheaufbewahrung Ideen und Design
7