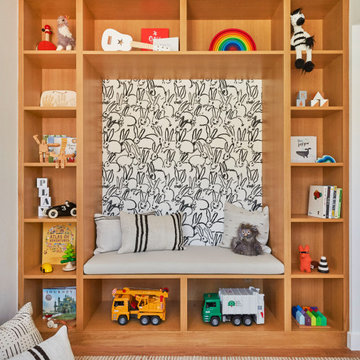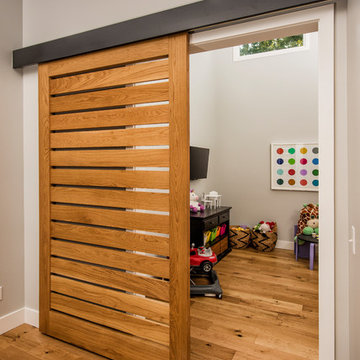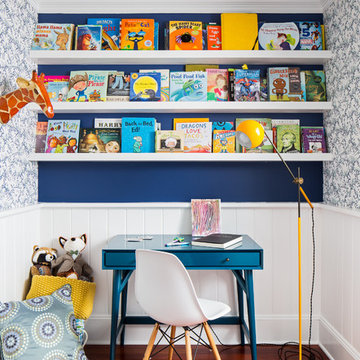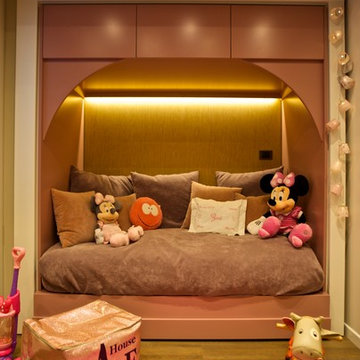Holzfarbene Kinderzimmer Ideen und Design
Sortieren nach:Heute beliebt
81 – 100 von 1.190 Fotos
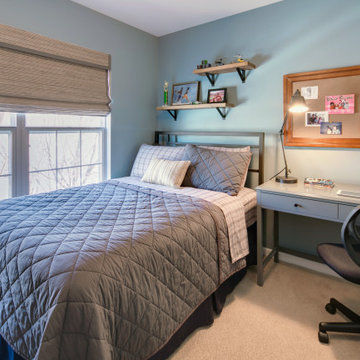
Kleines Klassisches Kinderzimmer mit Schlafplatz, blauer Wandfarbe, Teppichboden und beigem Boden in Washington, D.C.
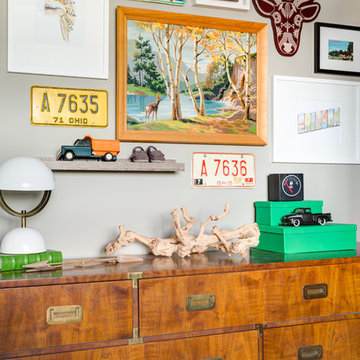
John woodcock Photography
Mittelgroßes Rustikales Jungszimmer mit Schlafplatz, grauer Wandfarbe und Teppichboden in Phoenix
Mittelgroßes Rustikales Jungszimmer mit Schlafplatz, grauer Wandfarbe und Teppichboden in Phoenix
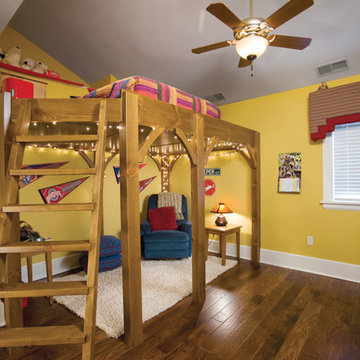
Photos by Scott Pease
Klassisches Kinderzimmer mit Schlafplatz und gelber Wandfarbe in Cleveland
Klassisches Kinderzimmer mit Schlafplatz und gelber Wandfarbe in Cleveland
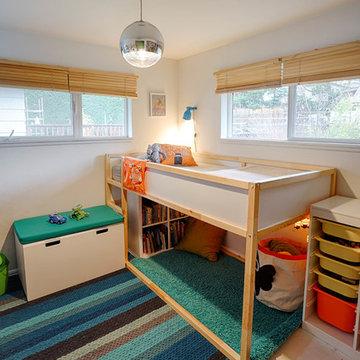
Small 4 year old's room, was too tight to put a twin bed and several pieces of furniture. Gradient Interiors came up with a plan that could take him, and this furniture up to his teen years without breaking the budget.
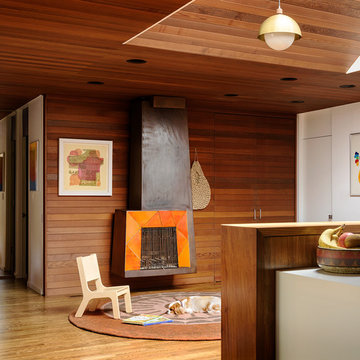
Photography by Aaron Lietz
Neutrales Mid-Century Kinderzimmer mit weißer Wandfarbe und braunem Holzboden in Portland
Neutrales Mid-Century Kinderzimmer mit weißer Wandfarbe und braunem Holzboden in Portland
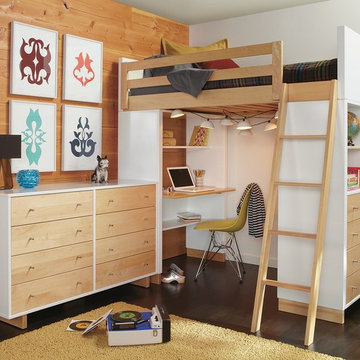
Made by a family-owned company in New York, the Moda loft brings modern, functional design to kids' furniture. It features a clever, space-efficient design with multiple desk and bookcase storage options. Crafted from solid maple and durable MDF, you can choose from wood finishes and an array of bright colors. Our Moda loft beds meet or exceed all U.S. government safety standards, as well as CPSC requirements and ASTM standards.
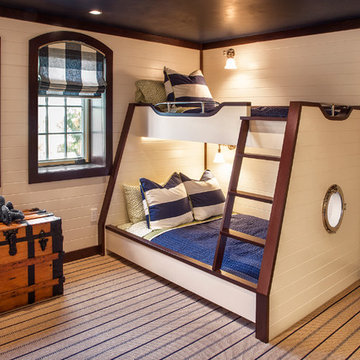
Bunk Room – Custom built-in bunks, Marvin windows
Großes Maritimes Jungszimmer mit Schlafplatz, beiger Wandfarbe und Teppichboden in New York
Großes Maritimes Jungszimmer mit Schlafplatz, beiger Wandfarbe und Teppichboden in New York
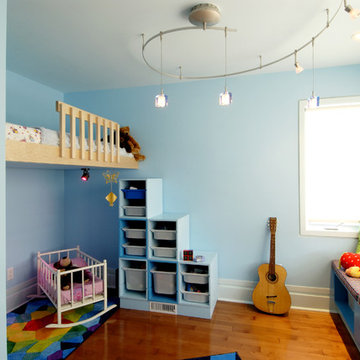
A series of custom elements makes this space a fun and enjoyable for any child.
Modernes Kinderzimmer mit Schlafplatz in Ottawa
Modernes Kinderzimmer mit Schlafplatz in Ottawa

Northern Michigan summers are best spent on the water. The family can now soak up the best time of the year in their wholly remodeled home on the shore of Lake Charlevoix.
This beachfront infinity retreat offers unobstructed waterfront views from the living room thanks to a luxurious nano door. The wall of glass panes opens end to end to expose the glistening lake and an entrance to the porch. There, you are greeted by a stunning infinity edge pool, an outdoor kitchen, and award-winning landscaping completed by Drost Landscape.
Inside, the home showcases Birchwood craftsmanship throughout. Our family of skilled carpenters built custom tongue and groove siding to adorn the walls. The one of a kind details don’t stop there. The basement displays a nine-foot fireplace designed and built specifically for the home to keep the family warm on chilly Northern Michigan evenings. They can curl up in front of the fire with a warm beverage from their wet bar. The bar features a jaw-dropping blue and tan marble countertop and backsplash. / Photo credit: Phoenix Photographic
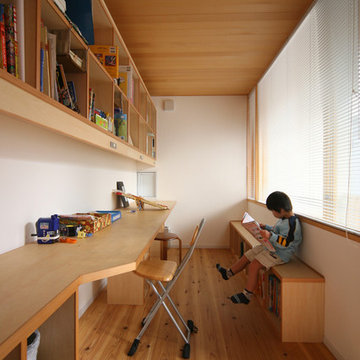
study room
スタディールーム
photo by:new house
Neutrales, Kleines Skandinavisches Jugendzimmer mit Arbeitsecke, weißer Wandfarbe und hellem Holzboden in Sonstige
Neutrales, Kleines Skandinavisches Jugendzimmer mit Arbeitsecke, weißer Wandfarbe und hellem Holzboden in Sonstige
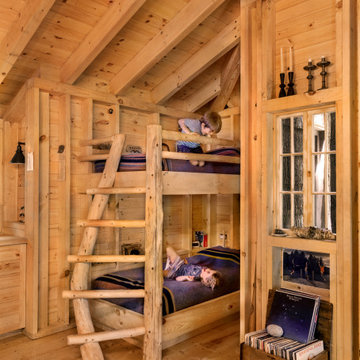
Neutrales Rustikales Kinderzimmer mit brauner Wandfarbe, braunem Holzboden und braunem Boden in Burlington
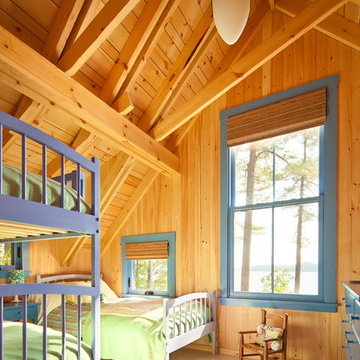
Trent Bell
Neutrales Uriges Kinderzimmer mit beigem Boden und Schlafplatz in Portland Maine
Neutrales Uriges Kinderzimmer mit beigem Boden und Schlafplatz in Portland Maine
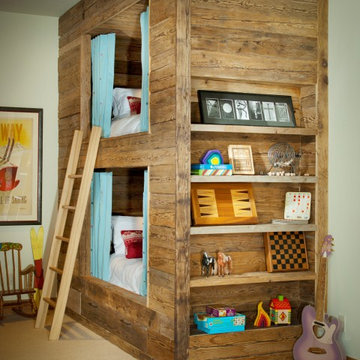
Photos by Ric Stovall - Stovall Stills
Neutrales Uriges Kinderzimmer mit Schlafplatz und Teppichboden in Denver
Neutrales Uriges Kinderzimmer mit Schlafplatz und Teppichboden in Denver
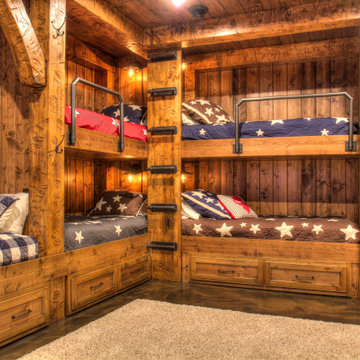
Bunk Room with Timber accents, built-in shelves, custom ladder and railing.
Mittelgroßes Uriges Kinderzimmer mit brauner Wandfarbe, Betonboden, braunem Boden, Holzdecke und Holzwänden in Minneapolis
Mittelgroßes Uriges Kinderzimmer mit brauner Wandfarbe, Betonboden, braunem Boden, Holzdecke und Holzwänden in Minneapolis
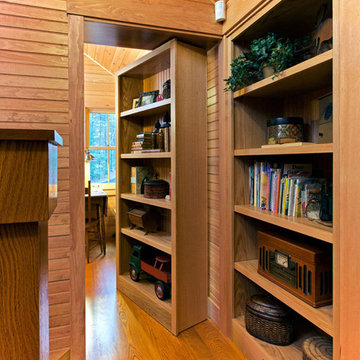
A Leed Platinum Certified home that contains a children's playroom, hidden behind a moving bookcase door.
Modernes Kinderzimmer in Portland Maine
Modernes Kinderzimmer in Portland Maine
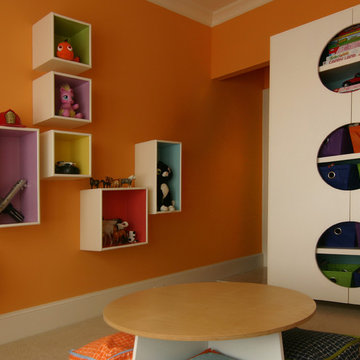
a fun, unique space just for kids
Mittelgroßes, Neutrales Modernes Kinderzimmer mit Spielecke, oranger Wandfarbe und Teppichboden in Charleston
Mittelgroßes, Neutrales Modernes Kinderzimmer mit Spielecke, oranger Wandfarbe und Teppichboden in Charleston
Holzfarbene Kinderzimmer Ideen und Design
5
