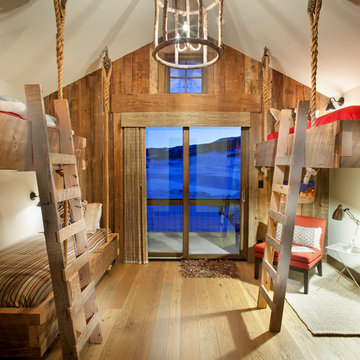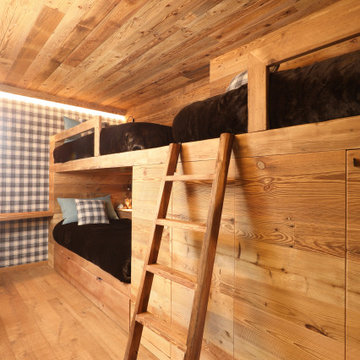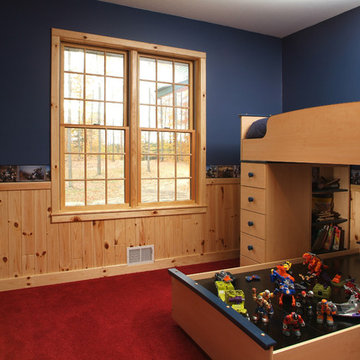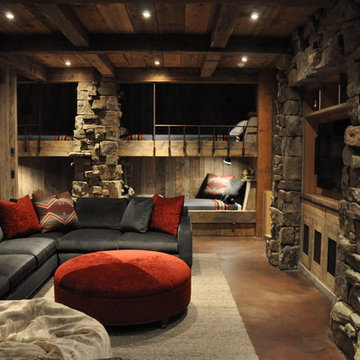Holzfarbene Kinderzimmer Ideen und Design
Suche verfeinern:
Budget
Sortieren nach:Heute beliebt
41 – 60 von 1.183 Fotos
1 von 2
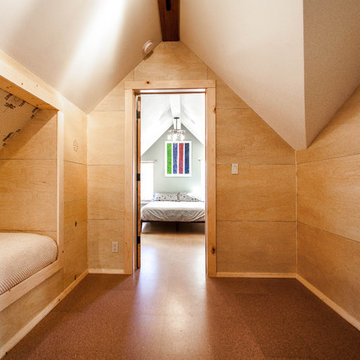
Photo: Kat Alves Photography www.katalves.com //
Design: Atmosphere Design Build http://www.atmospheredesignbuild.com/
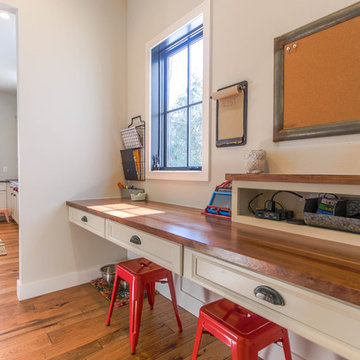
Kleines, Neutrales Landhaus Kinderzimmer mit Arbeitsecke, braunem Holzboden und grauer Wandfarbe in Detroit
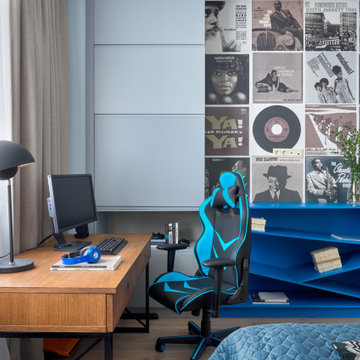
Детская комната для старшего сына - более современная, немного мужская. Рабочее место для учебы располагает к занятиям, но боковая стена декорирована тематическим панно с музыкальными пластинками и яркой геометричной полкой.
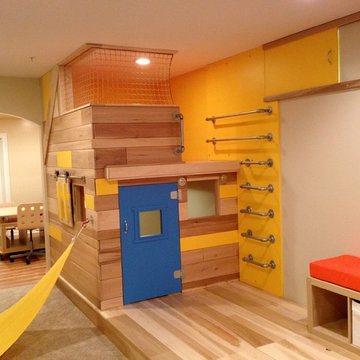
THEME The overall theme for this
space is a functional, family friendly
escape where time spent together
or alone is comfortable and exciting.
The integration of the work space,
clubhouse and family entertainment
area creates an environment that
brings the whole family together in
projects, recreation and relaxation.
Each element works harmoniously
together blending the creative and
functional into the perfect family
escape.
FOCUS The two-story clubhouse is
the focal point of the large space and
physically separates but blends the two
distinct rooms. The clubhouse has an
upper level loft overlooking the main
room and a lower enclosed space with
windows looking out into the playroom
and work room. There was a financial
focus for this creative space and the
use of many Ikea products helped to
keep the fabrication and build costs
within budget.
STORAGE Storage is abundant for this
family on the walls, in the cabinets and
even in the floor. The massive built in
cabinets are home to the television
and gaming consoles and the custom
designed peg walls create additional
shelving that can be continually
transformed to accommodate new or
shifting passions. The raised floor is
the base for the clubhouse and fort
but when pulled up, the flush mounted
floor pieces reveal large open storage
perfect for toys to be brushed into
hiding.
GROWTH The entire space is designed
to be fun and you never outgrow
fun. The clubhouse and loft will be a
focus for these boys for years and the
media area will draw the family to
this space whether they are watching
their favorite animated movie or
newest adventure series. The adjoining
workroom provides the perfect arts and
crafts area with moving storage table
and will be well suited for homework
and science fair projects.
SAFETY The desire to climb, jump,
run, and swing is encouraged in this
great space and the attention to detail
ensures that they will be safe. From
the strong cargo netting enclosing
the upper level of the clubhouse to
the added care taken with the lumber
to ensure a soft clean feel without
splintering and the extra wide borders
in the flush mounted floor storage, this
space is designed to provide this family
with a fun and safe space.
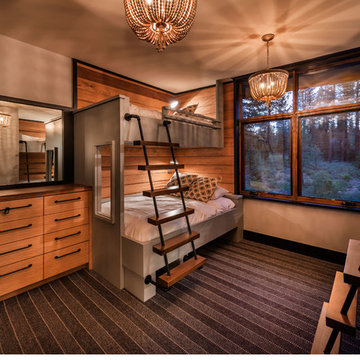
Vance Fox
Mittelgroßes, Neutrales Klassisches Kinderzimmer mit Schlafplatz, beiger Wandfarbe und Teppichboden in Sacramento
Mittelgroßes, Neutrales Klassisches Kinderzimmer mit Schlafplatz, beiger Wandfarbe und Teppichboden in Sacramento
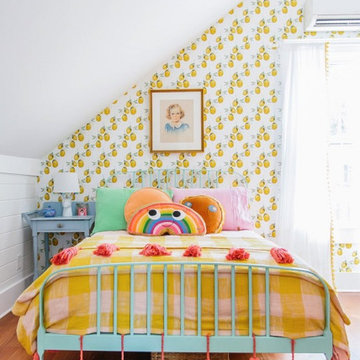
Klassisches Mädchenzimmer mit Schlafplatz, bunten Wänden, braunem Holzboden und braunem Boden in Sonstige

Design + Execution by EFE Creative Lab
Custom Bookcase by Oldemburg Furniture
Photography by Christine Michelle Photography
Klassisches Kinderzimmer mit Schlafplatz, blauer Wandfarbe, braunem Holzboden und braunem Boden in Miami
Klassisches Kinderzimmer mit Schlafplatz, blauer Wandfarbe, braunem Holzboden und braunem Boden in Miami

Детская - это место для шалостей дизайнера, повод вспомнить детство. Какой ребенок не мечтает о доме на дереве? А если этот домик в тропиках? Авторы: Мария Черемухина, Вера Ермаченко, Кочетова Татьяна
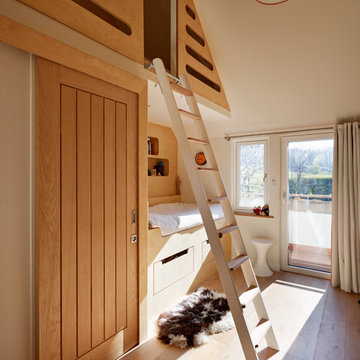
Darren Chung
Kleines, Neutrales Modernes Kinderzimmer mit weißer Wandfarbe und hellem Holzboden in Devon
Kleines, Neutrales Modernes Kinderzimmer mit weißer Wandfarbe und hellem Holzboden in Devon
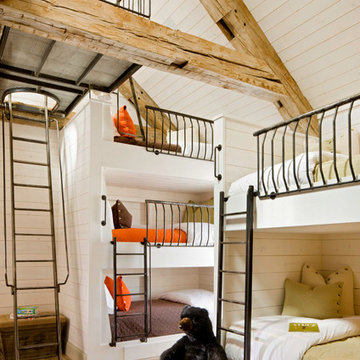
Neutrales Rustikales Kinderzimmer mit Schlafplatz, weißer Wandfarbe und hellem Holzboden in Denver
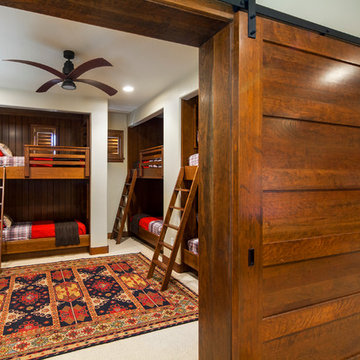
A bunk room for the grandkids! Warm woods, plaids, burlap and a patterned rug create a welcoming and rustic retreat for the kids. A sliding barn door highlights the entrance to the bedroom from the upstairs game room.
Tre Dunham with Fine Focus Photography
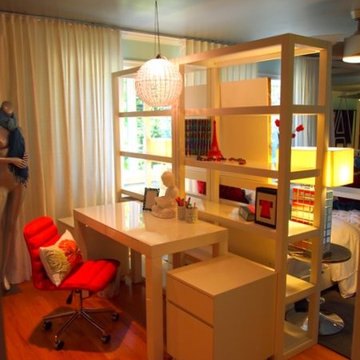
I love doing kid's rooms! I do appologize for the photos! I haven't had this project shot yet but I wanted to share it anyway. This teen has a lot of interests and I was directed to provide a space for school work, sleeping, extra storage for clothes and a place to exercise or just dance around with friends. This gal also has a keen interest in fashion and wanted to have a bit of a retail vibe. What a blast! I reoriented the room to create an "entrance" that greeted you with a glimpse of her interests and provided ample room for a desk. I separated the space with bookshelves which provided a headboard for her as well as storage and privacy. Speaking of privacy, the window treatments are silk with rhinestones! I took a cue from what she had on her walls previously and created pin board areas with 3 dimensional lettering that catagorized her main interests.
Anyway, I could go on and on, but hopefully the pictures show enough detail to give you an idea of how fun this space turned out!
Photos: by me thus the really bad quaility!

Large room for the kids with climbing wall, super slide, TV, chalk boards, rocking horse, etc. Great room for the kids to play in!
Großes, Neutrales Eklektisches Kinderzimmer mit Spielecke, bunten Wänden, Teppichboden und beigem Boden in Sonstige
Großes, Neutrales Eklektisches Kinderzimmer mit Spielecke, bunten Wänden, Teppichboden und beigem Boden in Sonstige
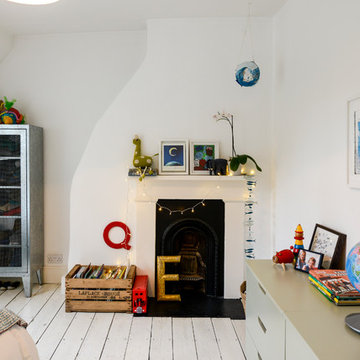
Photo by Noah Darnell © 2013 Houzz
Eklektisches Kinderzimmer mit Schlafplatz, gebeiztem Holzboden und weißem Boden in London
Eklektisches Kinderzimmer mit Schlafplatz, gebeiztem Holzboden und weißem Boden in London
Holzfarbene Kinderzimmer Ideen und Design
3
