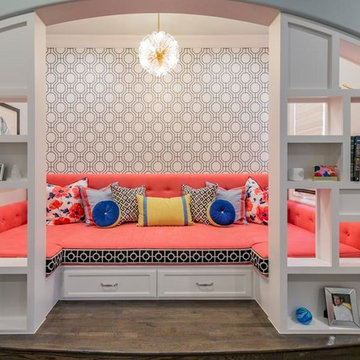Exklusive Kinderzimmer mit Arbeitsecke Ideen und Design
Suche verfeinern:
Budget
Sortieren nach:Heute beliebt
1 – 20 von 142 Fotos
1 von 3

Mittelgroßes, Neutrales Klassisches Jugendzimmer mit Arbeitsecke, grauer Wandfarbe, dunklem Holzboden und braunem Boden in New York
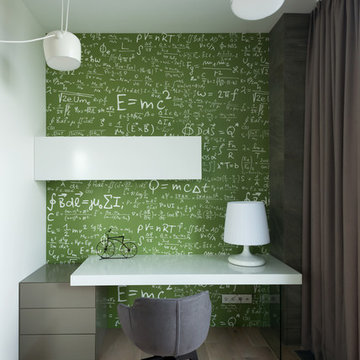
Архитектор Александра Федорова
Фото Илья Иванов
Mittelgroßes, Neutrales Modernes Kinderzimmer mit hellem Holzboden, Arbeitsecke und grüner Wandfarbe in Moskau
Mittelgroßes, Neutrales Modernes Kinderzimmer mit hellem Holzboden, Arbeitsecke und grüner Wandfarbe in Moskau
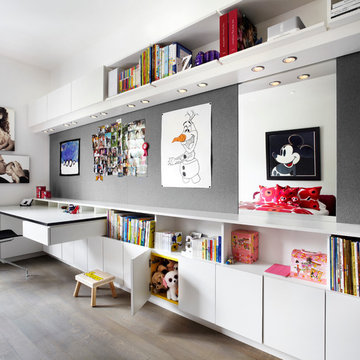
Lisa Petrole Photography
Neutrales, Mittelgroßes Modernes Kinderzimmer mit Arbeitsecke, weißer Wandfarbe und braunem Holzboden in Toronto
Neutrales, Mittelgroßes Modernes Kinderzimmer mit Arbeitsecke, weißer Wandfarbe und braunem Holzboden in Toronto
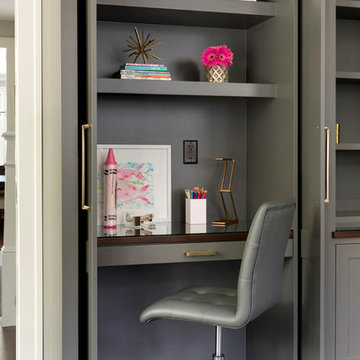
Klassisches Mädchenzimmer mit grauer Wandfarbe, braunem Boden, Arbeitsecke und dunklem Holzboden in Minneapolis

The large family room features a cozy fireplace, TV media, and a large built-in bookcase. The adjoining craft room is separated by a set of pocket french doors; where the kids can be visible from the family room as they do their homework.
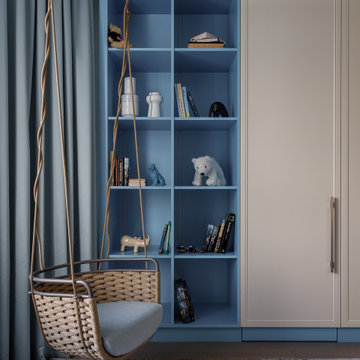
Großes, Neutrales Klassisches Jugendzimmer mit Arbeitsecke, blauer Wandfarbe, dunklem Holzboden, braunem Boden und vertäfelten Wänden in Moskau
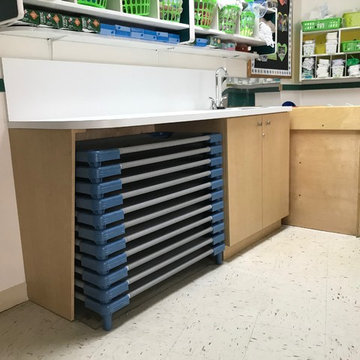
All new, custom built, mica cabinetry, cubby holes, and countertops throughout daycare center. Complete makeover in all 10 rooms!
Geräumiges Klassisches Kinderzimmer mit Arbeitsecke in Miami
Geräumiges Klassisches Kinderzimmer mit Arbeitsecke in Miami
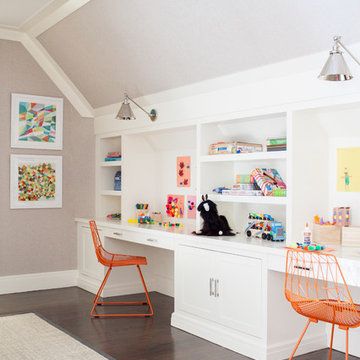
Interior Design, Custom Furniture Design, & Art Curation by Chango & Co.
Photography by Raquel Langworthy
See the project in Architectural Digest
Geräumiges, Neutrales Klassisches Kinderzimmer mit Arbeitsecke, dunklem Holzboden und grauer Wandfarbe in New York
Geräumiges, Neutrales Klassisches Kinderzimmer mit Arbeitsecke, dunklem Holzboden und grauer Wandfarbe in New York

Initialement configuré avec 4 chambres, deux salles de bain & un espace de vie relativement cloisonné, la disposition de cet appartement dans son état existant convenait plutôt bien aux nouveaux propriétaires.
Cependant, les espaces impartis de la chambre parentale, sa salle de bain ainsi que la cuisine ne présentaient pas les volumes souhaités, avec notamment un grand dégagement de presque 4m2 de surface perdue.
L’équipe d’Ameo Concept est donc intervenue sur plusieurs points : une optimisation complète de la suite parentale avec la création d’une grande salle d’eau attenante & d’un double dressing, le tout dissimulé derrière une porte « secrète » intégrée dans la bibliothèque du salon ; une ouverture partielle de la cuisine sur l’espace de vie, dont les agencements menuisés ont été réalisés sur mesure ; trois chambres enfants avec une identité propre pour chacune d’entre elles, une salle de bain fonctionnelle, un espace bureau compact et organisé sans oublier de nombreux rangements invisibles dans les circulations.
L’ensemble des matériaux utilisés pour cette rénovation ont été sélectionnés avec le plus grand soin : parquet en point de Hongrie, plans de travail & vasque en pierre naturelle, peintures Farrow & Ball et appareillages électriques en laiton Modelec, sans oublier la tapisserie sur mesure avec la réalisation, notamment, d’une tête de lit magistrale en tissu Pierre Frey dans la chambre parentale & l’intégration de papiers peints Ananbo.
Un projet haut de gamme où le souci du détail fut le maitre mot !
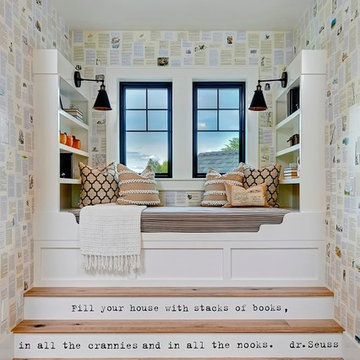
Doug Petersen Photography
Mittelgroßes, Neutrales Landhaus Jugendzimmer mit Arbeitsecke, bunten Wänden und hellem Holzboden in Boise
Mittelgroßes, Neutrales Landhaus Jugendzimmer mit Arbeitsecke, bunten Wänden und hellem Holzboden in Boise

SB apt is the result of a renovation of a 95 sqm apartment. Originally the house had narrow spaces, long narrow corridors and a very articulated living area. The request from the customers was to have a simple, large and bright house, easy to clean and organized.
Through our intervention it was possible to achieve a result of lightness and organization.
It was essential to define a living area free from partitions, a more reserved sleeping area and adequate services. The obtaining of new accessory spaces of the house made the client happy, together with the transformation of the bathroom-laundry into an independent guest bathroom, preceded by a hidden, capacious and functional laundry.
The palette of colors and materials chosen is very simple and constant in all rooms of the house.
Furniture, lighting and decorations were selected following a careful acquaintance with the clients, interpreting their personal tastes and enhancing the key points of the house.
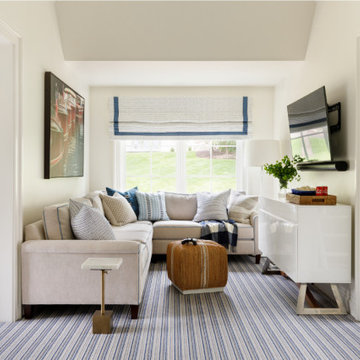
https://www.lowellcustomhomes.com
Photo by www.aimeemazzenga.com
Interior Design by www.northshorenest.com
Relaxed luxury on the shore of beautiful Geneva Lake in Wisconsin.
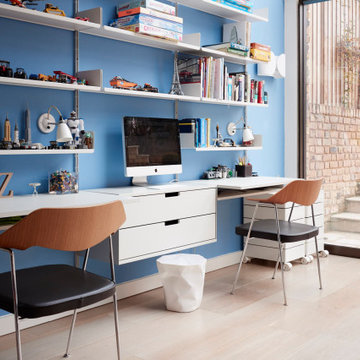
This room comprises a playroom, study area, tv room, and music room all at once. Connected to the garden the children can play in and outside.
This wall with Vitsoe storage system provides a fantastic children's study area.
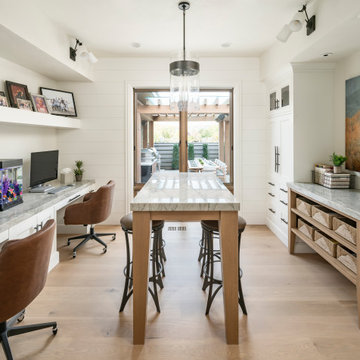
Geräumiges, Neutrales Landhausstil Jugendzimmer mit Arbeitsecke, weißer Wandfarbe, hellem Holzboden und beigem Boden in Salt Lake City
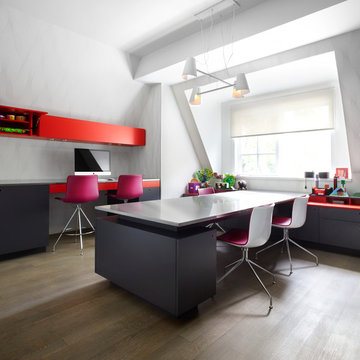
Lisa Petrole Photography
Großes Modernes Kinderzimmer mit Arbeitsecke, weißer Wandfarbe und dunklem Holzboden in Toronto
Großes Modernes Kinderzimmer mit Arbeitsecke, weißer Wandfarbe und dunklem Holzboden in Toronto
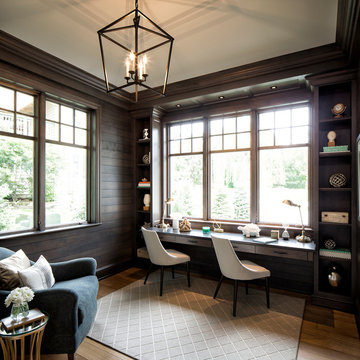
Mittelgroßes, Neutrales Jugendzimmer mit Arbeitsecke, brauner Wandfarbe und braunem Holzboden in Minneapolis
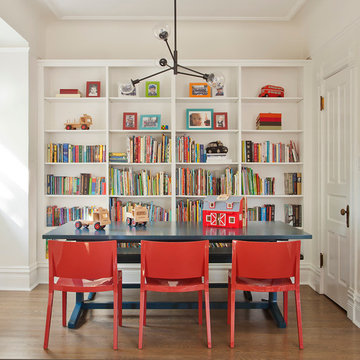
Neutrales Klassisches Kinderzimmer mit Arbeitsecke, beiger Wandfarbe und braunem Holzboden in Chicago
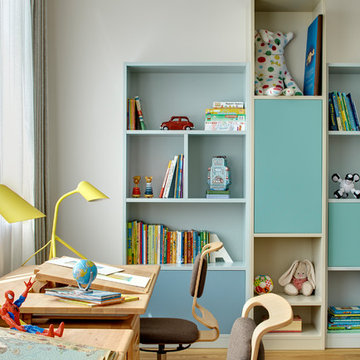
Дизайнеры - Мария Земляных, Вера Тоцкая
Neutrales, Großes Modernes Kinderzimmer mit Arbeitsecke, weißer Wandfarbe und braunem Holzboden in Moskau
Neutrales, Großes Modernes Kinderzimmer mit Arbeitsecke, weißer Wandfarbe und braunem Holzboden in Moskau
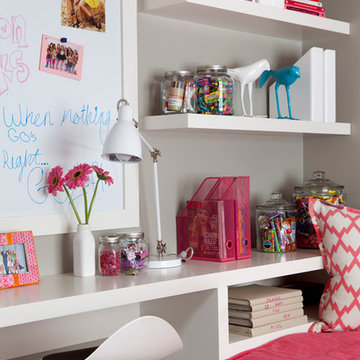
Paul Dyer Photography
Mittelgroßes Eklektisches Kinderzimmer mit Arbeitsecke, grauer Wandfarbe und Teppichboden in San Francisco
Mittelgroßes Eklektisches Kinderzimmer mit Arbeitsecke, grauer Wandfarbe und Teppichboden in San Francisco
Exklusive Kinderzimmer mit Arbeitsecke Ideen und Design
1
