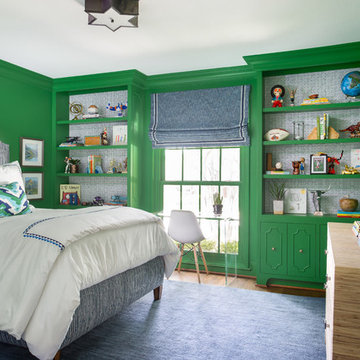Kinderzimmer mit beiger Wandfarbe und grüner Wandfarbe Ideen und Design
Sortieren nach:Heute beliebt
1 – 20 von 8.947 Fotos

Mittelgroßes Klassisches Jungszimmer mit Spielecke, grüner Wandfarbe, Teppichboden, grauem Boden und Tapetenwänden in Dresden
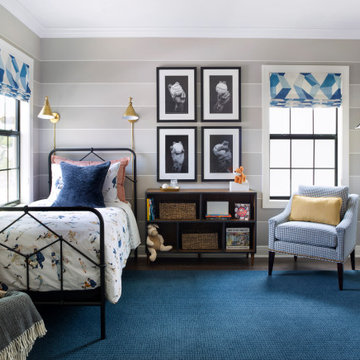
When you dad is a professional pitcher, it is pretty easy to decide that you want a baseball themed bedroom. Our client had various pitching grips photographed which are the focal point of this space and will be an heirloom for the family. Stripes in muted tones wrap around the entire room and will be a backdrop as the little boy grows up. A classic iron bed topped with vintage baseball themed bedding add subtle color and pattern. Reading lamps above the bed make bedtime story time easy.
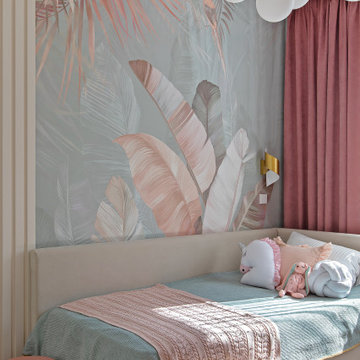
Mittelgroßes Modernes Mädchenzimmer mit Schlafplatz, beiger Wandfarbe, Laminat, beigem Boden und Tapetenwänden in Sonstige
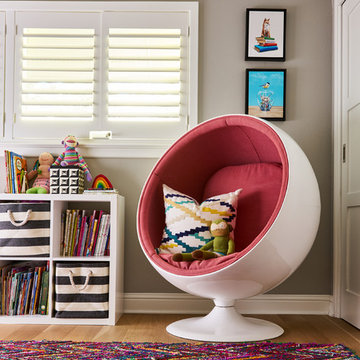
Highly edited and livable, this Dallas mid-century residence is both bright and airy. The layered neutrals are brightened with carefully placed pops of color, creating a simultaneously welcoming and relaxing space. The home is a perfect spot for both entertaining large groups and enjoying family time -- exactly what the clients were looking for.
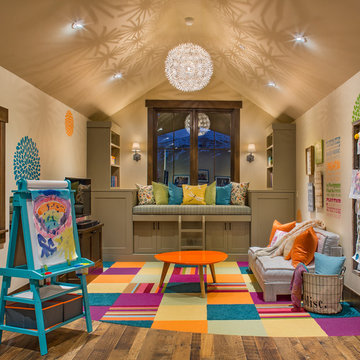
photo © Marie-Dominique Verdier
Neutrales Rustikales Kinderzimmer mit Spielecke, beiger Wandfarbe und dunklem Holzboden
Neutrales Rustikales Kinderzimmer mit Spielecke, beiger Wandfarbe und dunklem Holzboden
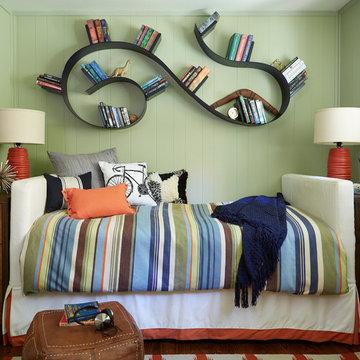
Mittelgroßes Klassisches Kinderzimmer mit Schlafplatz, grüner Wandfarbe und braunem Holzboden in San Francisco

This Cape Cod inspired custom home includes 5,500 square feet of large open living space, 5 bedrooms, 5 bathrooms, working spaces for the adults and kids, a lower level guest suite, ample storage space, and unique custom craftsmanship and design elements characteristically fashioned into all Schrader homes. Detailed finishes including unique granite countertops, natural stone, cape code inspired tiles & 7 inch trim boards, splashes of color, and a mixture of Knotty Alder & Soft Maple cabinetry adorn this comfortable, family friendly home.
Some of the design elements in this home include a master suite with gas fireplace, master bath, large walk in closet, and balcony overlooking the pool. In addition, the upper level of the home features a secret passageway between kid’s bedrooms, upstairs washer & dryer, built in cabinetry, and a 700+ square foot bonus room above the garage.
Main level features include a large open kitchen with granite countertops with honed finishes, dining room with wainscoted walls, Butler's pantry, a “dog room” complete w/dog wash station, home office, and kids study room.
The large lower level includes a Mother-in-law suite with private bath, kitchen/wet bar, 400 Square foot masterfully finished home theatre with old time charm & built in couch, and a lower level garage exiting to the back yard with ample space for pool supplies and yard equipment.
This MN Greenpath Certified home includes a geothermal heating & cooling system, spray foam insulation, and in-floor radiant heat, all incorporated to significantly reduce utility costs. Additionally, reclaimed wood from trees removed from the lot, were used to produce the maple flooring throughout the home and to build the cherry breakfast nook table. Woodwork reclaimed by Wood From the Hood
Photos - Dean Reidel
Interior Designer - Miranda Brouwer
Staging - Stage by Design
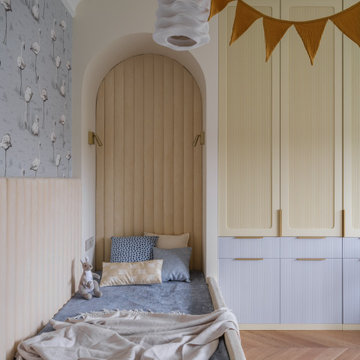
Детские комнаты для двух девочек тоже спроектированы в нежных оттенках, имеют много места для хранения и письменные столы для занятий и кровати, изголовье которых расположено в нише, для создания ощущения защищённости и комфорта. Подвесные светильники авторства ONG CEN KUANG, созданные из текстильных молний для одежды мы так же привезли сами для заказчиков с острова Бали.
Цветовая палитра проекта разнообразна, но в то же время отчасти сдержана. Нам хотелось добавить цветовые акценты, создать радостный, сочный интерьер, так подходящий по темпераменту заказчикам.

Neutrales Landhausstil Kinderzimmer mit Schlafplatz, beiger Wandfarbe, dunklem Holzboden, braunem Boden, freigelegten Dachbalken und Holzdielendecke in Burlington

Rustikales Mädchenzimmer mit Schlafplatz, braunem Holzboden, Holzdecke, Holzwänden, beiger Wandfarbe und braunem Boden in Moskau
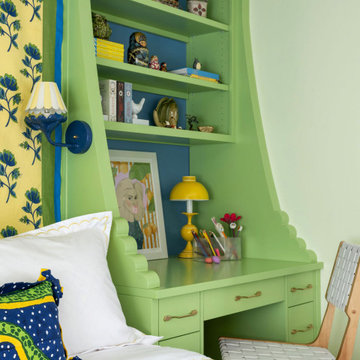
Mittelgroßes, Neutrales Klassisches Kinderzimmer mit Schlafplatz, grüner Wandfarbe, braunem Holzboden und braunem Boden in Atlanta
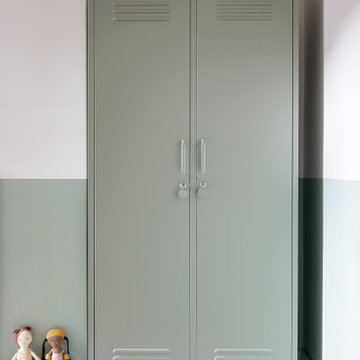
Cute Girls Baby bedroom in Victorian terrace flat.
Mittelgroßes Modernes Mädchenzimmer mit Schlafplatz und grüner Wandfarbe in London
Mittelgroßes Modernes Mädchenzimmer mit Schlafplatz und grüner Wandfarbe in London
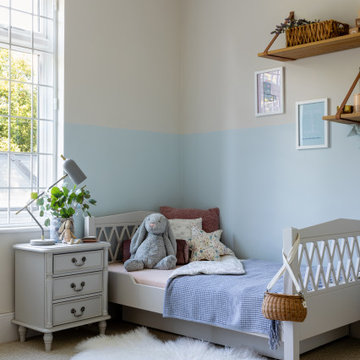
Country style girl's bedroom designer by London based interior designer, Joanna Landais oft Eklektik Studio, specialising in children's interiors.
Features rattan decor and country-inspired wallpaper. Soft textures and bright tones give India’s bedroom new feel that inspires country living and emulate the peacefulness of a farm. Accessorised with organic cotton cushions and sheepskin rug layered over carpet for a cosy and comfortable look.
Danish range of furniture ensures superior quality and timeless design for many years to come. Paired with wooden shelves and leather straps to complete the Country Design. Designed for Binky Felstead and featured in HELLO Magazine August 2020.
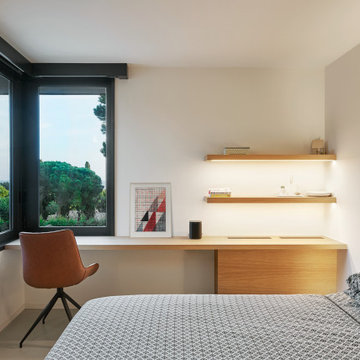
Mittelgroßes Modernes Kinderzimmer mit Schlafplatz, beiger Wandfarbe, Betonboden und grauem Boden in Barcelona

Flannel drapes balance the cedar cladding of these four bunks while also providing for privacy.
Neutrales, Großes Uriges Jugendzimmer mit Schlafplatz, beiger Wandfarbe, Schieferboden, schwarzem Boden und Holzwänden in Chicago
Neutrales, Großes Uriges Jugendzimmer mit Schlafplatz, beiger Wandfarbe, Schieferboden, schwarzem Boden und Holzwänden in Chicago
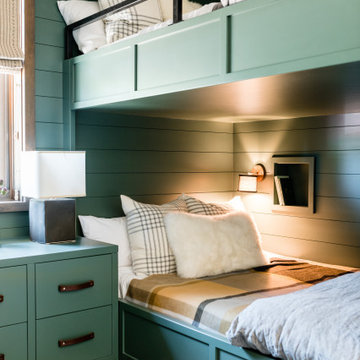
Mittelgroßes, Neutrales Modernes Kinderzimmer mit Schlafplatz und grüner Wandfarbe in Sacramento
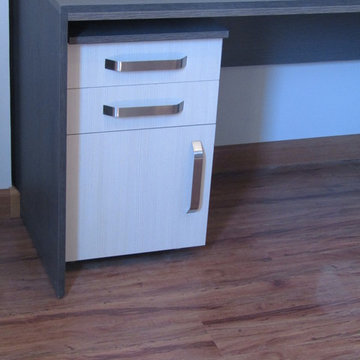
Drawer unit for the study desk .
Großes Modernes Kinderzimmer mit Arbeitsecke, beiger Wandfarbe, Laminat und braunem Boden in Sonstige
Großes Modernes Kinderzimmer mit Arbeitsecke, beiger Wandfarbe, Laminat und braunem Boden in Sonstige
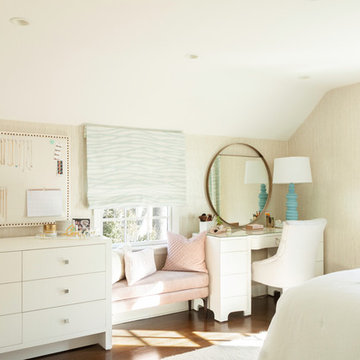
Toni Deis Photography
Klassisches Kinderzimmer mit braunem Holzboden, Schlafplatz, beiger Wandfarbe, braunem Boden und Tapetenwänden in New York
Klassisches Kinderzimmer mit braunem Holzboden, Schlafplatz, beiger Wandfarbe, braunem Boden und Tapetenwänden in New York
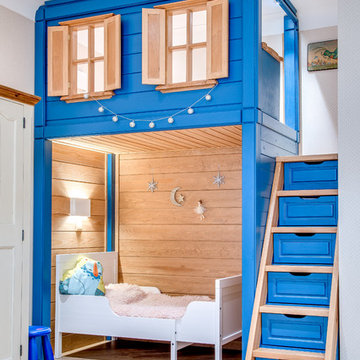
Данила Леонов
Landhausstil Mädchenzimmer mit Schlafplatz, beiger Wandfarbe, hellem Holzboden und beigem Boden in Sankt Petersburg
Landhausstil Mädchenzimmer mit Schlafplatz, beiger Wandfarbe, hellem Holzboden und beigem Boden in Sankt Petersburg
Kinderzimmer mit beiger Wandfarbe und grüner Wandfarbe Ideen und Design
1
