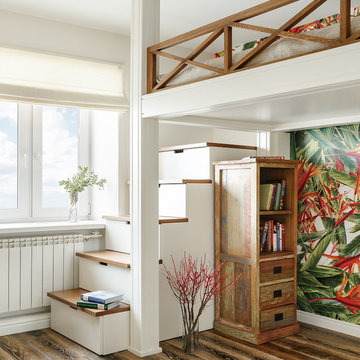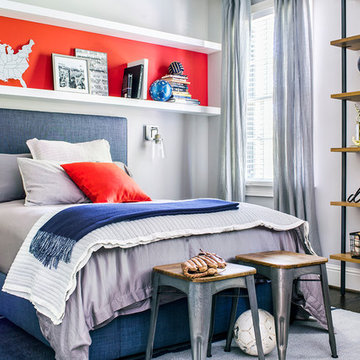Kinderzimmer mit dunklem Holzboden und Vinylboden Ideen und Design
Sortieren nach:Heute beliebt
21 – 40 von 6.249 Fotos
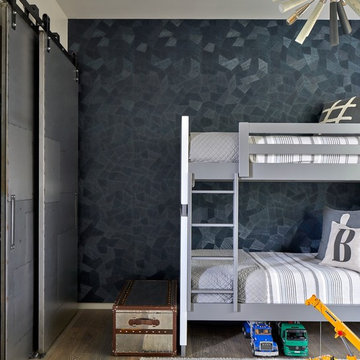
Aviation inspired barn doors serve as closet doors opposite the bunk beds and window wall. Textural vinyl wallcovering adds easy to clean interest to the space.
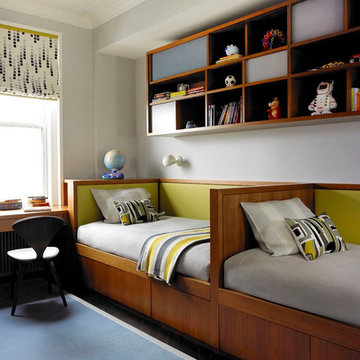
A sophisticated family residence cycles through a soothing palette of lush textures and uplifting hues. Photography by Kim Sargent.
Modernes Kinderzimmer mit Schlafplatz, grauer Wandfarbe und dunklem Holzboden in New York
Modernes Kinderzimmer mit Schlafplatz, grauer Wandfarbe und dunklem Holzboden in New York
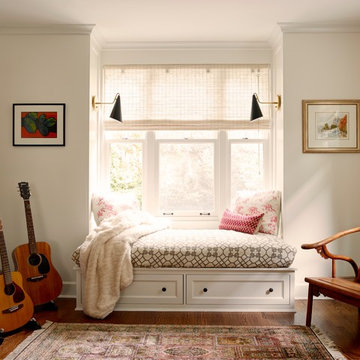
Paint: Benjamin Moore Old Prairie
Klassisches Kinderzimmer mit beiger Wandfarbe, Schlafplatz und dunklem Holzboden in Seattle
Klassisches Kinderzimmer mit beiger Wandfarbe, Schlafplatz und dunklem Holzboden in Seattle
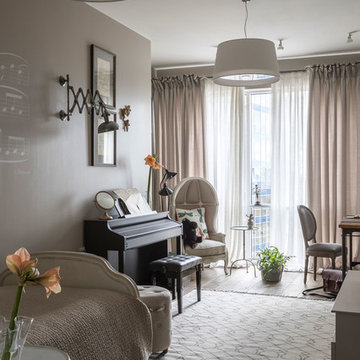
Интерьер - Татьяна Иванова
Фотограф - Евгений Кулибаба
Флорист - Евгения Безбородова
Художник - Мария Вейде
Großes Klassisches Kinderzimmer mit Schlafplatz, grauer Wandfarbe, braunem Boden und dunklem Holzboden in Moskau
Großes Klassisches Kinderzimmer mit Schlafplatz, grauer Wandfarbe, braunem Boden und dunklem Holzboden in Moskau
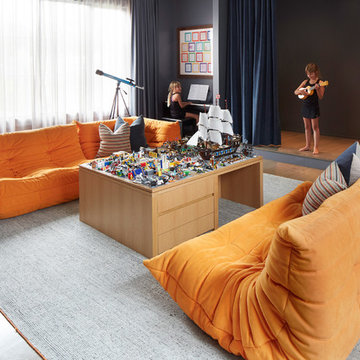
Warmly contemporary, airy, and above all welcoming, this single-family home in the heart of the city blends family-friendly living – and playing – space with rooms designed for large-scale entertaining. As at ease hosting a team’s worth of basketball-dribbling youngsters as it is gathering hundreds of philanthropy-minded guests for worthy causes, it transitions between the two without care or concern. An open floor plan is thoughtfully segmented by custom millwork designed to define spaces, provide storage, and cozy large expanses of space. Sleek, yet never cold, its gallery-like ambiance accommodates an art collection that ranges from the ethnic and organic to the textural, streamlined furniture silhouettes, quietly dynamic fabrics, and an arms-wide-open policy toward the two young boys who call this house home. Of course, like any family home, the kitchen is its heart. Here, linear forms – think wall upon wall of concealed cabinets, hugely paned windows, and an elongated island that seats eight even as it provides generous prep and serving space – define the ultimate in contemporary urban living.
Photo Credit: Werner Straube
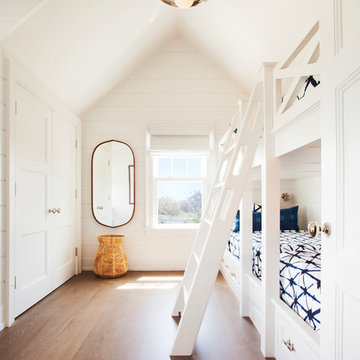
Neutrales Maritimes Kinderzimmer mit Schlafplatz, weißer Wandfarbe, dunklem Holzboden und braunem Boden in Boston
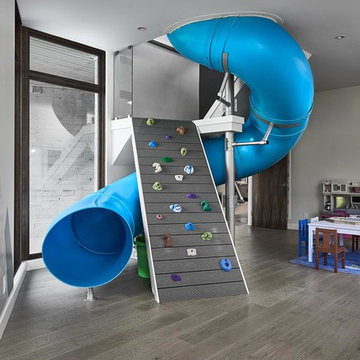
Climbing wall and curved slide allow 5 children to move between floors rapidly
Neutrales, Großes Modernes Kinderzimmer mit Spielecke, grauer Wandfarbe, dunklem Holzboden und grauem Boden in Sonstige
Neutrales, Großes Modernes Kinderzimmer mit Spielecke, grauer Wandfarbe, dunklem Holzboden und grauem Boden in Sonstige
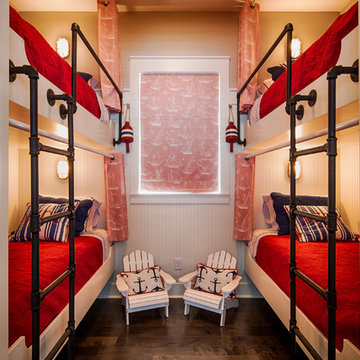
Mittelgroßes, Neutrales Maritimes Kinderzimmer mit Schlafplatz, weißer Wandfarbe und dunklem Holzboden in Miami
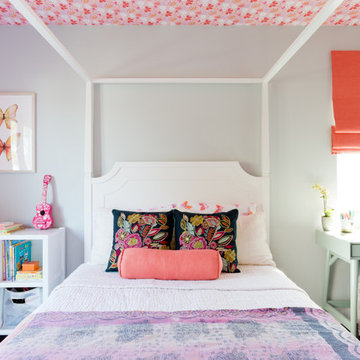
Colorful Coastal Bedroom
When this little girl’s bedroom was installed, she was on the young side. The mom loved the idea of wallpaper, but she was concerned that if it was on the walls her daughter would destroy it. We suggested putting the Walnut wall covering on the ceiling instead.
The pattern might have even been too busy for the walls. Used on the ceiling, it draws the eye up.
This little girl is very into the princess thing. While an overly pink, princess-themed room would have been over-the-top, we made sure the space felt regal enough for its young inhabitant by installing a high canopy bed and furry shag rug. While the room has plenty of pink, it’s paired with other colors including coral and mint green
Photo Credit: Amy Bartlam
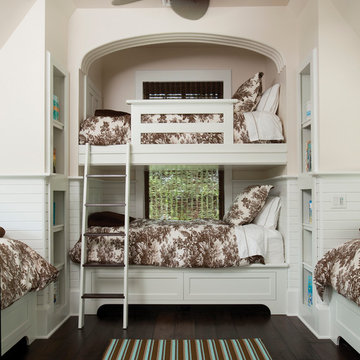
Klassisches Kinderzimmer mit Schlafplatz, beiger Wandfarbe und dunklem Holzboden in Sonstige
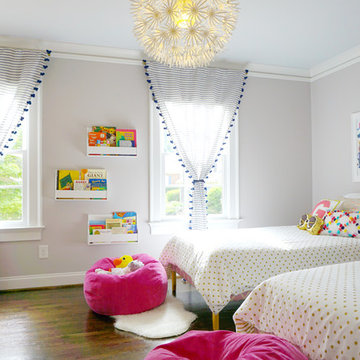
We transformed this plain Jane nursery into the a funky fresh and colorful toddler bedroom using DIY know-how, smarty shopping, kids art and current trends. We share our must-haves, steals & deals, and oh yeah see all the details of this super fresh and fun big girl bedroom on our on our blog, including this IKEA bed frame hack using Serena & Lily fabric.
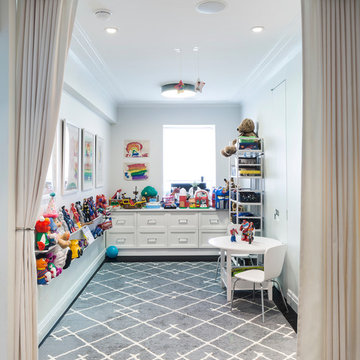
Großes, Neutrales Klassisches Kinderzimmer mit Spielecke, dunklem Holzboden und weißer Wandfarbe in New York
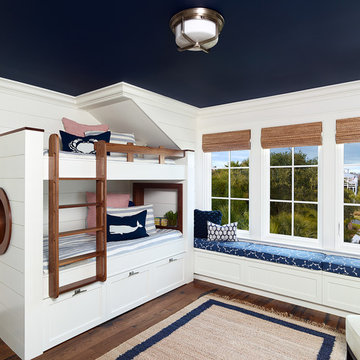
Holger Obenaus Photography,
William Pritchard & Company Cabinetry,
Amy Trowman Design,
Bill Huey & Associates
Neutrales Maritimes Kinderzimmer mit Schlafplatz, weißer Wandfarbe und dunklem Holzboden in Charleston
Neutrales Maritimes Kinderzimmer mit Schlafplatz, weißer Wandfarbe und dunklem Holzboden in Charleston
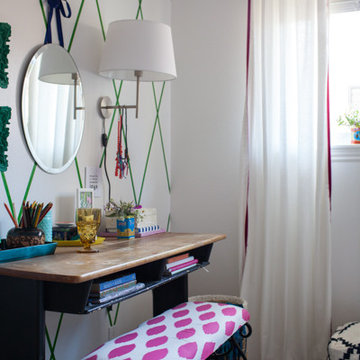
Kleines Stilmix Kinderzimmer mit Schlafplatz, weißer Wandfarbe und dunklem Holzboden in San Francisco
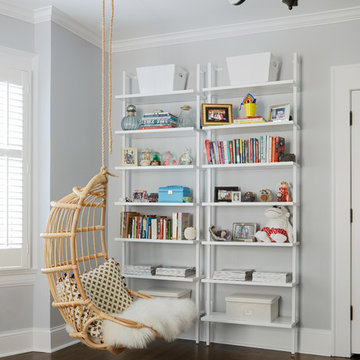
Klassisches Mädchenzimmer mit Spielecke, grauer Wandfarbe und dunklem Holzboden in Chicago
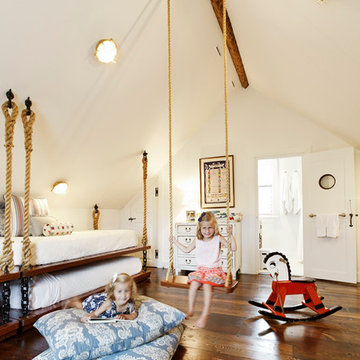
Maritimes Kinderzimmer mit Schlafplatz, weißer Wandfarbe und dunklem Holzboden in Boston
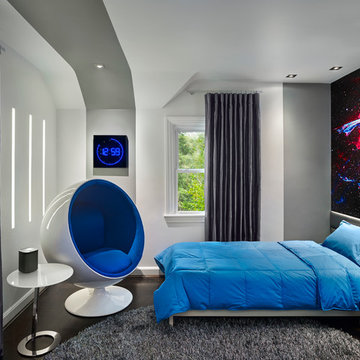
Contact us if you like any of the items in this room, we can help you to reproduce this space or create a similar one. Watch our recent project videos at http://www.larisamcshane.com/projects/

Designed for a waterfront site overlooking Cape Cod Bay, this modern house takes advantage of stunning views while negotiating steep terrain. Designed for LEED compliance, the house is constructed with sustainable and non-toxic materials, and powered with alternative energy systems, including geothermal heating and cooling, photovoltaic (solar) electricity and a residential scale wind turbine.
Builder: Cape Associates
Interior Design: Forehand + Lake
Photography: Durston Saylor
Kinderzimmer mit dunklem Holzboden und Vinylboden Ideen und Design
2
