Kinderzimmer mit grauer Wandfarbe und braunem Holzboden Ideen und Design
Sortieren nach:Heute beliebt
41 – 60 von 1.400 Fotos
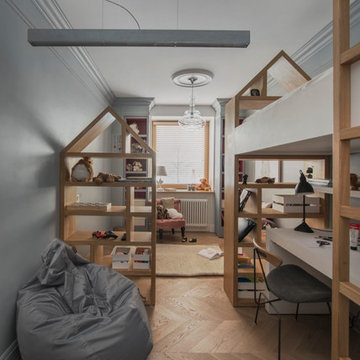
Ольга Мелекесцева
Nordisches Mädchenzimmer mit Arbeitsecke, grauer Wandfarbe, braunem Holzboden und beigem Boden in Moskau
Nordisches Mädchenzimmer mit Arbeitsecke, grauer Wandfarbe, braunem Holzboden und beigem Boden in Moskau
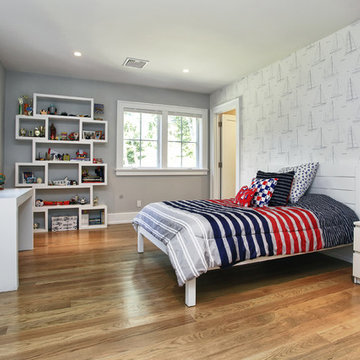
Großes Modernes Jungszimmer mit Schlafplatz, grauer Wandfarbe, braunem Holzboden und braunem Boden in New York
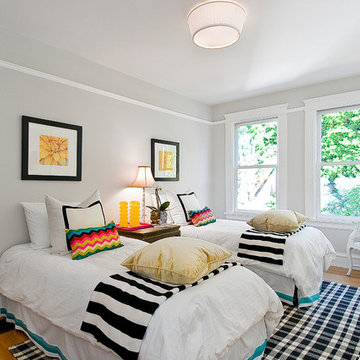
Stilmix Mädchenzimmer mit Schlafplatz, grauer Wandfarbe, braunem Holzboden und beigem Boden in San Francisco
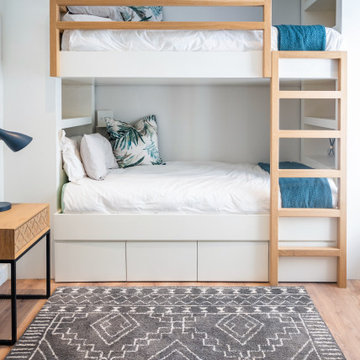
Modernes Kinderzimmer mit grauer Wandfarbe, braunem Holzboden und braunem Boden in Sonstige
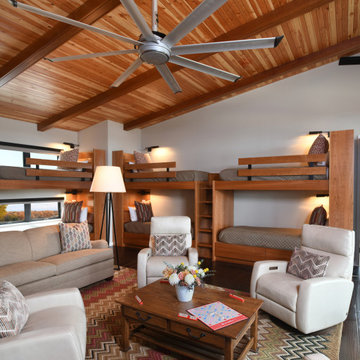
Our client’s desire was to have a country retreat that would be large enough to accommodate their sizable family and groups of friends. This bunk room doubles as a bedroom and game room. Each bunk has its own swinging wall lamp, charging station, and hidden storage in the sloped headboard. Each of the lower bunks have storage underneath. The sofa converts to a queen sleeper. A total of 14 people can be accommodated in this one room.
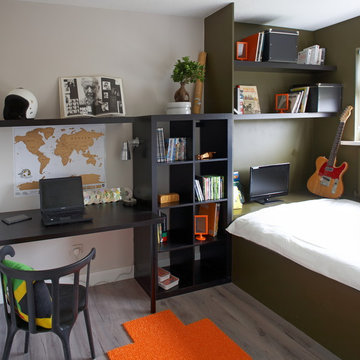
Modernes Kinderzimmer mit Arbeitsecke, grauer Wandfarbe und braunem Holzboden in Dublin
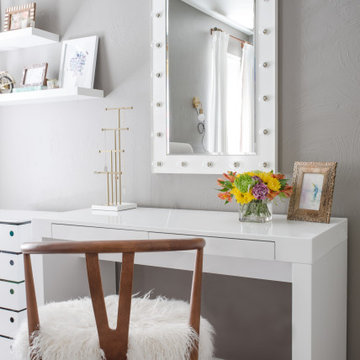
Mittelgroßes Modernes Kinderzimmer mit Schlafplatz, grauer Wandfarbe, braunem Holzboden und braunem Boden in Oklahoma City
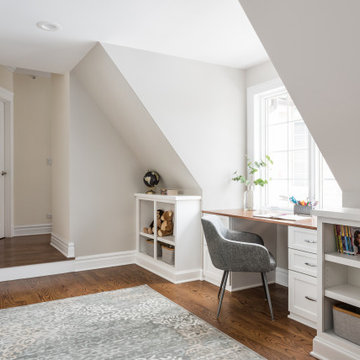
Großes, Neutrales Klassisches Jugendzimmer mit Arbeitsecke, grauer Wandfarbe, braunem Holzboden und braunem Boden in Chicago

Детская комната для первоклассника.
Mittelgroßes Klassisches Jungszimmer mit grauer Wandfarbe, braunem Holzboden, braunem Boden und Arbeitsecke in Moskau
Mittelgroßes Klassisches Jungszimmer mit grauer Wandfarbe, braunem Holzboden, braunem Boden und Arbeitsecke in Moskau
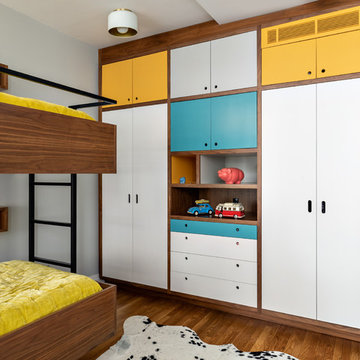
Neutrales Mid-Century Kinderzimmer mit Schlafplatz, grauer Wandfarbe und braunem Holzboden in New York
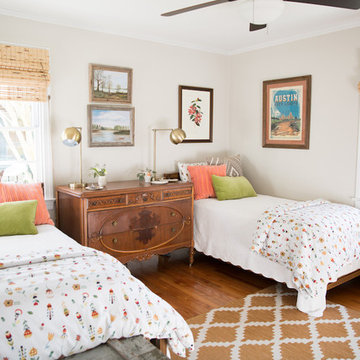
Photography: Jen Burner Photography
Mittelgroßes Landhaus Kinderzimmer mit Schlafplatz, grauer Wandfarbe, braunem Holzboden und braunem Boden in New Orleans
Mittelgroßes Landhaus Kinderzimmer mit Schlafplatz, grauer Wandfarbe, braunem Holzboden und braunem Boden in New Orleans
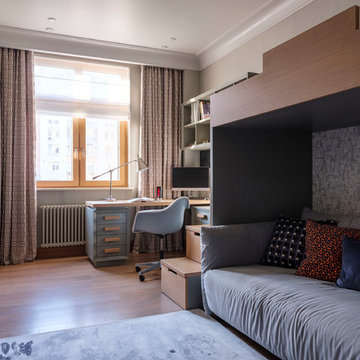
Фотограф Евгений Кулибаба
Mittelgroßes Klassisches Kinderzimmer mit grauer Wandfarbe, braunem Holzboden, braunem Boden und Schlafplatz in Moskau
Mittelgroßes Klassisches Kinderzimmer mit grauer Wandfarbe, braunem Holzboden, braunem Boden und Schlafplatz in Moskau
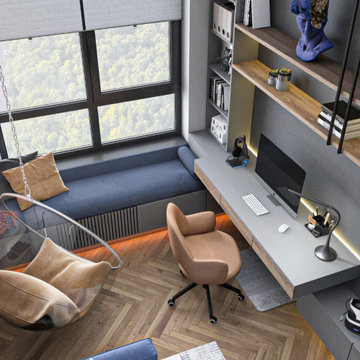
Детская для подростка
Mittelgroßes Klassisches Kinderzimmer mit Schlafplatz, grauer Wandfarbe, braunem Holzboden und beigem Boden in Sonstige
Mittelgroßes Klassisches Kinderzimmer mit Schlafplatz, grauer Wandfarbe, braunem Holzboden und beigem Boden in Sonstige
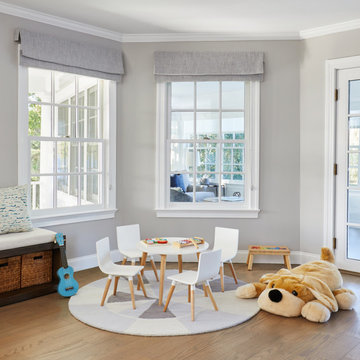
This three-story Westhampton Beach home designed for family get-togethers features a large entry and open-plan kitchen, dining, and living room. The kitchen was gut-renovated to merge seamlessly with the living room. For worry-free entertaining and clean-up, we used lots of performance fabrics and refinished the existing hardwood floors with a custom greige stain. A palette of blues, creams, and grays, with a touch of yellow, is complemented by natural materials like wicker and wood. The elegant furniture, striking decor, and statement lighting create a light and airy interior that is both sophisticated and welcoming, for beach living at its best, without the fuss!
---
Our interior design service area is all of New York City including the Upper East Side and Upper West Side, as well as the Hamptons, Scarsdale, Mamaroneck, Rye, Rye City, Edgemont, Harrison, Bronxville, and Greenwich CT.
For more about Darci Hether, see here: https://darcihether.com/
To learn more about this project, see here:
https://darcihether.com/portfolio/westhampton-beach-home-for-gatherings/
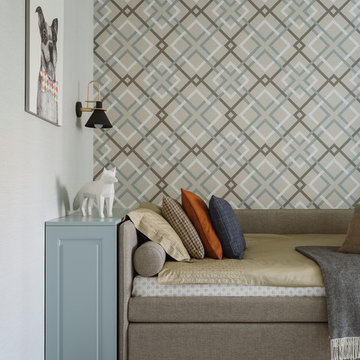
Детская комната для первоклассника.
Mittelgroßes Klassisches Jungszimmer mit Arbeitsecke, grauer Wandfarbe, braunem Holzboden und braunem Boden in Moskau
Mittelgroßes Klassisches Jungszimmer mit Arbeitsecke, grauer Wandfarbe, braunem Holzboden und braunem Boden in Moskau
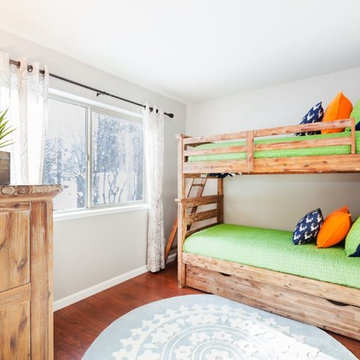
Vacation Rental Living Room
Photograph by Hazeltine Photography.
This was a fun, collaborative effort with our clients. Coming from the Bay area, our clients spend a lot of time in Tahoe and therefore purchased a vacation home within close proximity to Heavenly Mountain. Their intention was to utilize the three-bedroom, three-bathroom, single-family home as a vacation rental but also as a part-time, second home for themselves. Being a vacation rental, budget was a top priority. We worked within our clients’ parameters to create a mountain modern space with the ability to sleep 10, while maintaining durability, functionality and beauty. We’re all thrilled with the result.
Talie Jane Interiors is a full-service, luxury interior design firm specializing in sophisticated environments.
Founder and interior designer, Talie Jane, is well known for her ability to collaborate with clients. She creates highly individualized spaces, reflective of individual tastes and lifestyles. Talie's design approach is simple. She believes that, "every space should tell a story in an artistic and beautiful way while reflecting the personalities and design needs of our clients."
At Talie Jane Interiors, we listen, understand our clients and deliver within budget to provide beautiful, comfortable spaces. By utilizing an analytical and artistic approach, we offer creative solutions to design challenges.
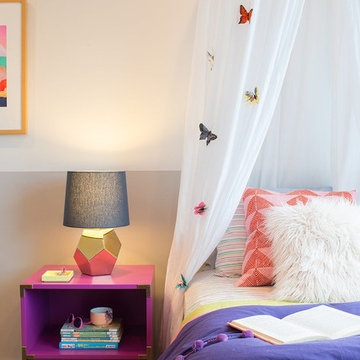
Hired mid demolition, Regan Baker Design helped transform this tech and game savvy family of 4 in need of assistance with the design of their newly purchased Glen Park home. RBD finalized finishes, furniture and installation after 8 months of rebuilding their their 2 story, 3 bedroom 3 bath + Family room home. Finishes, fixtures, custom millwork and furniture were selected to reflect the cat and kid-friendly family, as well as a ton of closed built-in storage for the very well organized family. An RBD favorite includes the custom built-in sofa designed for easy game playing, easy lounging, and easy game storage.
Photography: Sarah Hebenstreit / Modern Kids Co.
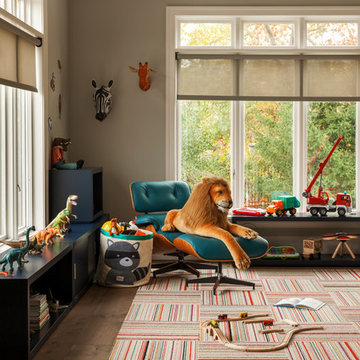
Jason Varney
Neutrales Klassisches Kinderzimmer mit Spielecke, grauer Wandfarbe und braunem Holzboden in Philadelphia
Neutrales Klassisches Kinderzimmer mit Spielecke, grauer Wandfarbe und braunem Holzboden in Philadelphia
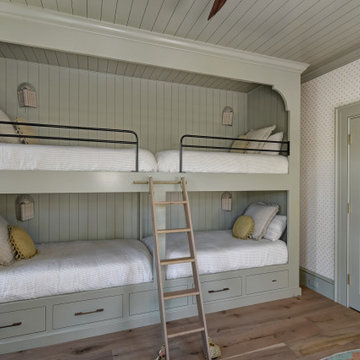
Neutrales Klassisches Kinderzimmer mit Schlafplatz, grauer Wandfarbe, braunem Holzboden, braunem Boden, Holzdielendecke, Wandpaneelen und Tapetenwänden in Charleston
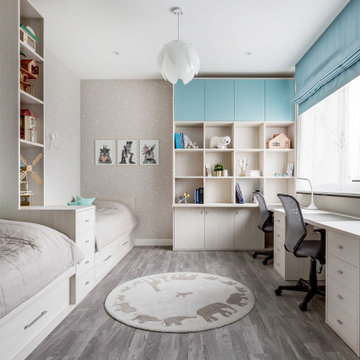
Neutrales Skandinavisches Kinderzimmer mit grauer Wandfarbe, braunem Holzboden und grauem Boden in Moskau
Kinderzimmer mit grauer Wandfarbe und braunem Holzboden Ideen und Design
3