Kinderzimmer mit Holzdielenwänden und Holzwänden Ideen und Design
Sortieren nach:Heute beliebt
1 – 20 von 553 Fotos

Mittelgroßes, Neutrales Klassisches Kinderzimmer mit Spielecke, weißer Wandfarbe, Laminat, grauem Boden, Kassettendecke und Holzwänden in New York

Uriges Jungszimmer mit Schlafplatz, brauner Wandfarbe, braunem Holzboden, braunem Boden, Holzdecke und Holzwänden in Jackson

Neutrales Maritimes Jugendzimmer mit Schlafplatz, beiger Wandfarbe, hellem Holzboden, Holzdielendecke und Holzdielenwänden in San Diego

Rustikales Mädchenzimmer mit Schlafplatz, braunem Holzboden, Holzdecke, Holzwänden, beiger Wandfarbe und braunem Boden in Moskau

Детская комната в голубых оттенках, настенным декором и потолочным бра в виде облаков
Mittelgroßes Modernes Mädchenzimmer mit weißer Wandfarbe, braunem Holzboden, braunem Boden, Holzdecke und Holzwänden in Sankt Petersburg
Mittelgroßes Modernes Mädchenzimmer mit weißer Wandfarbe, braunem Holzboden, braunem Boden, Holzdecke und Holzwänden in Sankt Petersburg

The owners of this 1941 cottage, located in the bucolic village of Annisquam, wanted to modernize the home without sacrificing its earthy wood and stone feel. Recognizing that the house had “good bones” and loads of charm, SV Design proposed exterior and interior modifications to improve functionality, and bring the home in line with the owners’ lifestyle. The design vision that evolved was a balance of modern and traditional – a study in contrasts.
Prior to renovation, the dining and breakfast rooms were cut off from one another as well as from the kitchen’s preparation area. SV's architectural team developed a plan to rebuild a new kitchen/dining area within the same footprint. Now the space extends from the dining room, through the spacious and light-filled kitchen with eat-in nook, out to a peaceful and secluded patio.
Interior renovations also included a new stair and balustrade at the entry; a new bathroom, office, and closet for the master suite; and renovations to bathrooms and the family room. The interior color palette was lightened and refreshed throughout. Working in close collaboration with the homeowners, new lighting and plumbing fixtures were selected to add modern accents to the home's traditional charm.
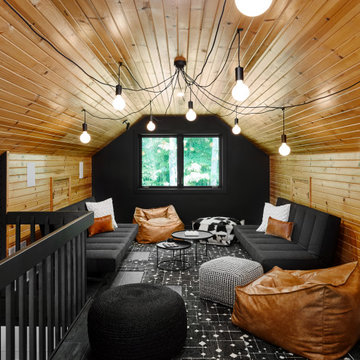
poufs
Neutrales Rustikales Jugendzimmer mit gewölbter Decke, Holzdecke und Holzwänden in Chicago
Neutrales Rustikales Jugendzimmer mit gewölbter Decke, Holzdecke und Holzwänden in Chicago

Geräumiges, Neutrales Modernes Kinderzimmer mit Schlafplatz, weißer Wandfarbe, hellem Holzboden, braunem Boden, gewölbter Decke und Holzdielenwänden in Houston

Transitional Kid's Playroom and Study
Photography by Paul Dyer
Großes, Neutrales Klassisches Kinderzimmer mit Spielecke, weißer Wandfarbe, Teppichboden, buntem Boden, Holzdielendecke, gewölbter Decke und Holzdielenwänden in San Francisco
Großes, Neutrales Klassisches Kinderzimmer mit Spielecke, weißer Wandfarbe, Teppichboden, buntem Boden, Holzdielendecke, gewölbter Decke und Holzdielenwänden in San Francisco
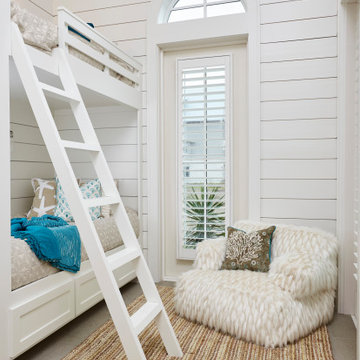
Neutrales Maritimes Kinderzimmer mit Schlafplatz, weißer Wandfarbe, grauem Boden und Holzdielenwänden in Austin

Flannel drapes balance the cedar cladding of these four bunks while also providing for privacy.
Neutrales, Großes Uriges Jugendzimmer mit Schlafplatz, beiger Wandfarbe, Schieferboden, schwarzem Boden und Holzwänden in Chicago
Neutrales, Großes Uriges Jugendzimmer mit Schlafplatz, beiger Wandfarbe, Schieferboden, schwarzem Boden und Holzwänden in Chicago

Neutrales Landhaus Kinderzimmer mit Schlafplatz, weißer Wandfarbe, braunem Holzboden, braunem Boden und Holzdielenwänden in Seattle
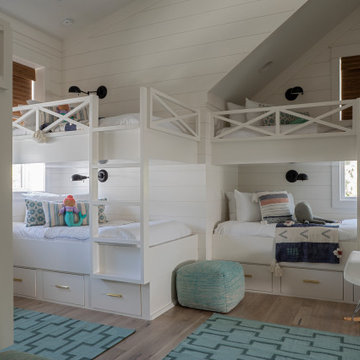
Großes Maritimes Kinderzimmer mit weißer Wandfarbe, hellem Holzboden, beigem Boden und Holzdielenwänden in Sonstige
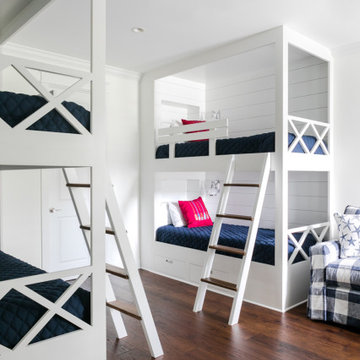
Mittelgroßes, Neutrales Maritimes Kinderzimmer mit Schlafplatz, weißer Wandfarbe, braunem Holzboden, braunem Boden und Holzdielenwänden in Jacksonville

Girls' room featuring custom built-in bunk beds that sleep eight, striped bedding, wood accents, gray carpet, black windows, gray chairs, and shiplap walls,
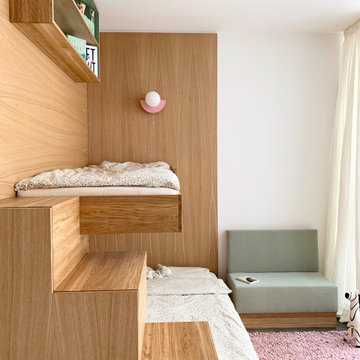
Kleines Modernes Mädchenzimmer mit Spielecke, weißer Wandfarbe, Betonboden, grauem Boden und Holzwänden in Berlin

This room for three growing boys now gives each of them a private area of their own for sleeping, studying, and displaying their prized possessions. By arranging the beds this way, we were also able to gain a second (much needed) closet/ wardrobe space. Painting the floors gave the idea of a fun rug being there, but without shifting around and getting destroyed by the boys.

We turned a narrow Victorian into a family-friendly home.
CREDITS
Architecture: John Lum Architecture
Interior Design: Mansfield + O’Neil
Contractor: Christopher Gate Construction
Styling: Yedda Morrison
Photography: John Merkl

Kleines Klassisches Kinderzimmer mit schwarzer Wandfarbe, hellem Holzboden, braunem Boden, freigelegten Dachbalken und Holzwänden in Washington, D.C.

TEAM
Architect: LDa Architecture & Interiors
Interior Design: Kennerknecht Design Group
Builder: JJ Delaney, Inc.
Landscape Architect: Horiuchi Solien Landscape Architects
Photographer: Sean Litchfield Photography
Kinderzimmer mit Holzdielenwänden und Holzwänden Ideen und Design
1