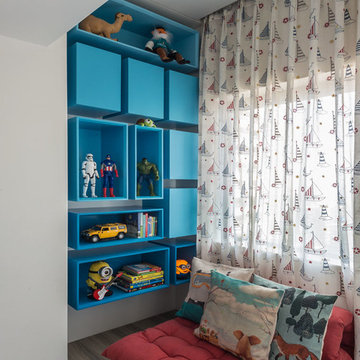Jungszimmer mit Spielecke Ideen und Design
Suche verfeinern:
Budget
Sortieren nach:Heute beliebt
1 – 20 von 1.044 Fotos
1 von 3

Mittelgroßes Klassisches Jungszimmer mit Spielecke, grüner Wandfarbe, Teppichboden, grauem Boden und Tapetenwänden in Dresden
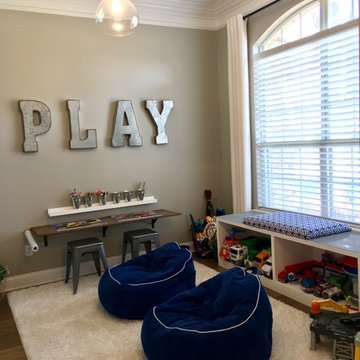
Mittelgroßes Klassisches Jungszimmer mit Spielecke, grauer Wandfarbe und braunem Holzboden in Jacksonville
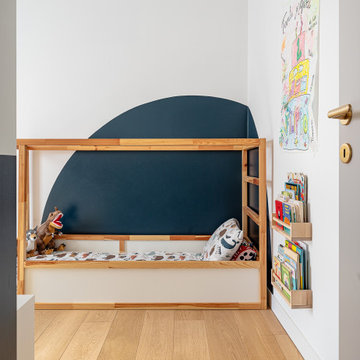
Giochi di geometrie e colori per la camera di Filippo. Un luogo rilassante grazie ai toni del blu e divertente grazie al cerchio che sottolinea il lettino.

В детской комнате желтый шкаф из Iкеа, который искали пол года по всем сайтам, так как к моменту ремонта он оказался снят с производства, прекрасно уживается с авторской мебелью спроектированной по эскизам архитектора. На низкой столешнице-подоконнике можно устраивать рыцарские баталии или смотреть на отбывающие поезда и закаты.
Мебель в спальне сделана на заказ по эскизам архитектора.
Стилист: Татьяна Гедике
Фото: Сергей Красюк

The boys can climb the walls and swing from the ceiling in this playroom designed for indoor activity. When the toys are removed it can easily convert to the party barn with two sets of mahogany double doors that open out onto a patio in the front of the house and a poolside deck on the waterside.
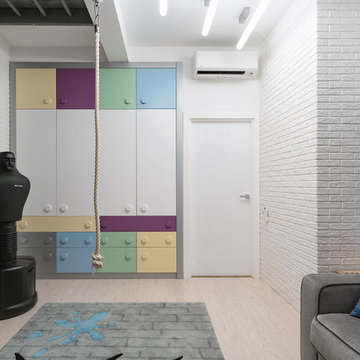
Алексей Трофимов
Jungszimmer mit Spielecke, weißer Wandfarbe und hellem Holzboden in Moskau
Jungszimmer mit Spielecke, weißer Wandfarbe und hellem Holzboden in Moskau
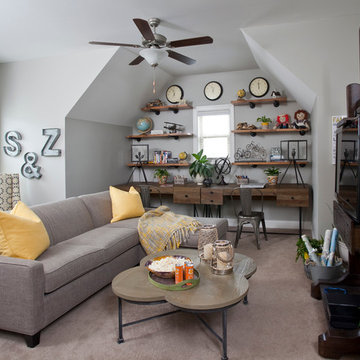
Christina Wedge
Mittelgroßes Industrial Jungszimmer mit Spielecke, grauer Wandfarbe, Teppichboden und grauem Boden in Atlanta
Mittelgroßes Industrial Jungszimmer mit Spielecke, grauer Wandfarbe, Teppichboden und grauem Boden in Atlanta
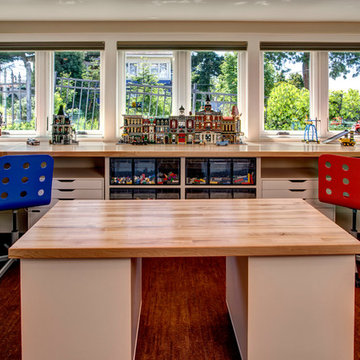
John Wilbanks Photography
Klassisches Jungszimmer mit Spielecke und beiger Wandfarbe in Seattle
Klassisches Jungszimmer mit Spielecke und beiger Wandfarbe in Seattle
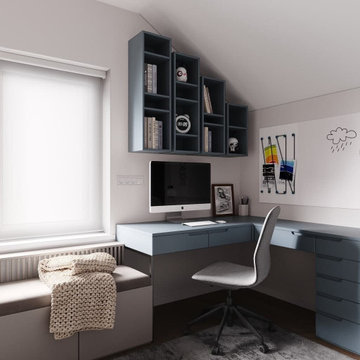
Kleines Modernes Jungszimmer mit Spielecke, beiger Wandfarbe und grauem Boden in Sonstige
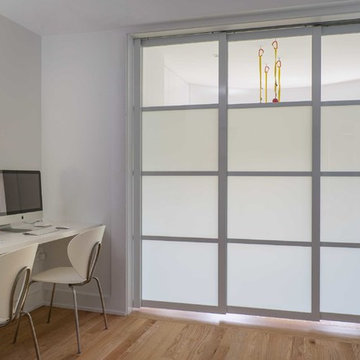
This renovated brick rowhome in Boston’s South End offers a modern aesthetic within a historic structure, creative use of space, exceptional thermal comfort, a reduced carbon footprint, and a passive stream of income.
DESIGN PRIORITIES. The goals for the project were clear - design the primary unit to accommodate the family’s modern lifestyle, rework the layout to create a desirable rental unit, improve thermal comfort and introduce a modern aesthetic. We designed the street-level entry as a shared entrance for both the primary and rental unit. The family uses it as their everyday entrance - we planned for bike storage and an open mudroom with bench and shoe storage to facilitate the change from shoes to slippers or bare feet as they enter their home. On the main level, we expanded the kitchen into the dining room to create an eat-in space with generous counter space and storage, as well as a comfortable connection to the living space. The second floor serves as master suite for the couple - a bedroom with a walk-in-closet and ensuite bathroom, and an adjacent study, with refinished original pumpkin pine floors. The upper floor, aside from a guest bedroom, is the child's domain with interconnected spaces for sleeping, work and play. In the play space, which can be separated from the work space with new translucent sliding doors, we incorporated recreational features inspired by adventurous and competitive television shows, at their son’s request.
MODERN MEETS TRADITIONAL. We left the historic front facade of the building largely unchanged - the security bars were removed from the windows and the single pane windows were replaced with higher performing historic replicas. We designed the interior and rear facade with a vision of warm modernism, weaving in the notable period features. Each element was either restored or reinterpreted to blend with the modern aesthetic. The detailed ceiling in the living space, for example, has a new matte monochromatic finish, and the wood stairs are covered in a dark grey floor paint, whereas the mahogany doors were simply refinished. New wide plank wood flooring with a neutral finish, floor-to-ceiling casework, and bold splashes of color in wall paint and tile, and oversized high-performance windows (on the rear facade) round out the modern aesthetic.
RENTAL INCOME. The existing rowhome was zoned for a 2-family dwelling but included an undesirable, single-floor studio apartment at the garden level with low ceiling heights and questionable emergency egress. In order to increase the quality and quantity of space in the rental unit, we reimagined it as a two-floor, 1 or 2 bedroom, 2 bathroom apartment with a modern aesthetic, increased ceiling height on the lowest level and provided an in-unit washer/dryer. The apartment was listed with Jackie O'Connor Real Estate and rented immediately, providing the owners with a source of passive income.
ENCLOSURE WITH BENEFITS. The homeowners sought a minimal carbon footprint, enabled by their urban location and lifestyle decisions, paired with the benefits of a high-performance home. The extent of the renovation allowed us to implement a deep energy retrofit (DER) to address air tightness, insulation, and high-performance windows. The historic front facade is insulated from the interior, while the rear facade is insulated on the exterior. Together with these building enclosure improvements, we designed an HVAC system comprised of continuous fresh air ventilation, and an efficient, all-electric heating and cooling system to decouple the house from natural gas. This strategy provides optimal thermal comfort and indoor air quality, improved acoustic isolation from street noise and neighbors, as well as a further reduced carbon footprint. We also took measures to prepare the roof for future solar panels, for when the South End neighborhood’s aging electrical infrastructure is upgraded to allow them.
URBAN LIVING. The desirable neighborhood location allows the both the homeowners and tenant to walk, bike, and use public transportation to access the city, while each charging their respective plug-in electric cars behind the building to travel greater distances.
OVERALL. The understated rowhouse is now ready for another century of urban living, offering the owners comfort and convenience as they live life as an expression of their values.
Eric Roth Photo
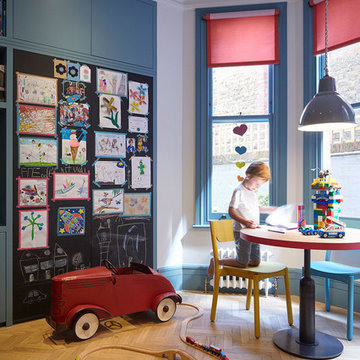
Hillersdon Avenue is a magnificent article 2 protected house built in 1899.
Our brief was to extend and remodel the house to better suit a modern family and their needs, without destroying the architectural heritage of the property. From the outset our approach was to extend the space within the existing volume rather than extend the property outside its intended boundaries. It was our central aim to make our interventions appear as if they had always been part of the house.
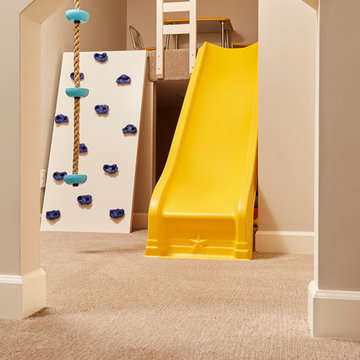
Mittelgroßes Klassisches Jungszimmer mit Spielecke, beiger Wandfarbe und Teppichboden in Minneapolis

Design, Fabrication, Install & Photography By MacLaren Kitchen and Bath
Designer: Mary Skurecki
Wet Bar: Mouser/Centra Cabinetry with full overlay, Reno door/drawer style with Carbide paint. Caesarstone Pebble Quartz Countertops with eased edge detail (By MacLaren).
TV Area: Mouser/Centra Cabinetry with full overlay, Orleans door style with Carbide paint. Shelving, drawers, and wood top to match the cabinetry with custom crown and base moulding.
Guest Room/Bath: Mouser/Centra Cabinetry with flush inset, Reno Style doors with Maple wood in Bedrock Stain. Custom vanity base in Full Overlay, Reno Style Drawer in Matching Maple with Bedrock Stain. Vanity Countertop is Everest Quartzite.
Bench Area: Mouser/Centra Cabinetry with flush inset, Reno Style doors/drawers with Carbide paint. Custom wood top to match base moulding and benches.
Toy Storage Area: Mouser/Centra Cabinetry with full overlay, Reno door style with Carbide paint. Open drawer storage with roll-out trays and custom floating shelves and base moulding.
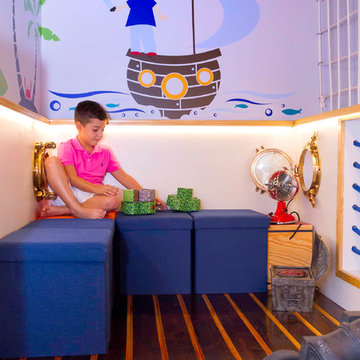
"I want a place to hide from my sisters and play Lego with my friends" his only request. So, the idea came out very easily. Being the house located in an island what a better place to hide than a pirate ship with dark hardwood floors, fisheye windows , wood ladders with limited access to his sisters. Meanwhile, the sleeping area was designed with all nautical decor, whites, blues and red colors, furniture from pottery barn and a bunk bed that easily accommodate 3 kids, a desk with a chair and plenty of space to play.
Rolando Diaz & Bluemoon Filmworks

Star Wars Lego Mural
Mittelgroßes Klassisches Jungszimmer mit Spielecke in Philadelphia
Mittelgroßes Klassisches Jungszimmer mit Spielecke in Philadelphia
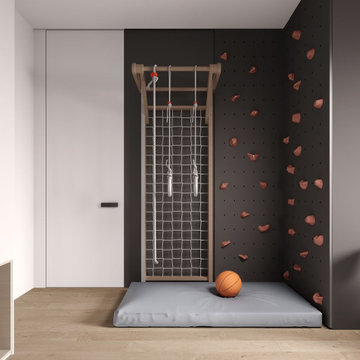
Kleines Jungszimmer mit Spielecke, grauer Wandfarbe, Teppichboden und beigem Boden in Sonstige
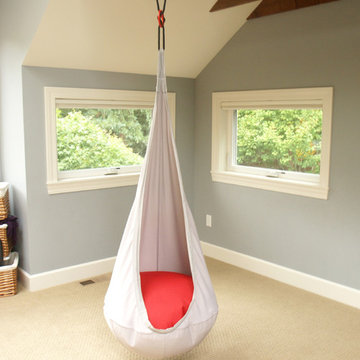
Großes Rustikales Jungszimmer mit Spielecke, grauer Wandfarbe und Teppichboden in Seattle
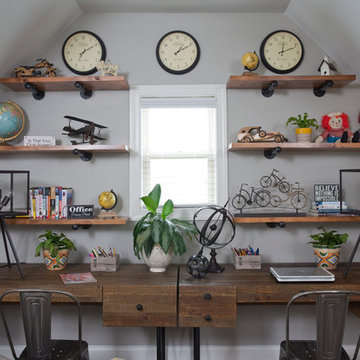
Christina Wedge
Mittelgroßes Industrial Jungszimmer mit Spielecke, grauer Wandfarbe und Teppichboden in Atlanta
Mittelgroßes Industrial Jungszimmer mit Spielecke, grauer Wandfarbe und Teppichboden in Atlanta
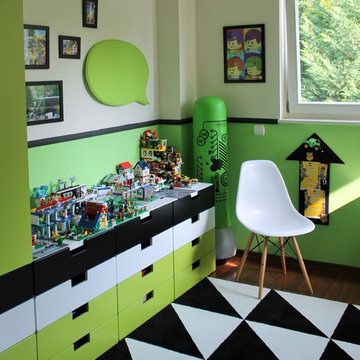
Photo and design:Mészöly Dóri/ikondesign.hu
Mittelgroßes Modernes Jungszimmer mit Spielecke, Teppichboden und bunten Wänden in Sonstige
Mittelgroßes Modernes Jungszimmer mit Spielecke, Teppichboden und bunten Wänden in Sonstige
Jungszimmer mit Spielecke Ideen und Design
1
