Kinderzimmer mit Holzdielenwänden und Wandpaneelen Ideen und Design
Suche verfeinern:
Budget
Sortieren nach:Heute beliebt
1 – 20 von 486 Fotos
1 von 3
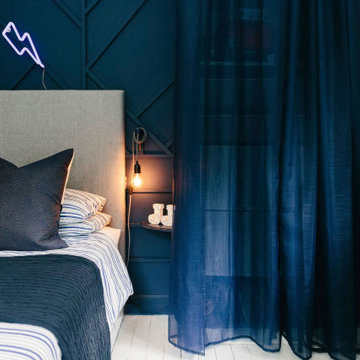
Our designer Tracey has created a brilliant bedroom for her teenage boy. We love the geometric panelling framed by perfectly positioned curtains that hide the mountain loads of storage needed in this space.
We also have to admire the little personal touches like the JJ ornaments and the lightning neon sign. ⚡️
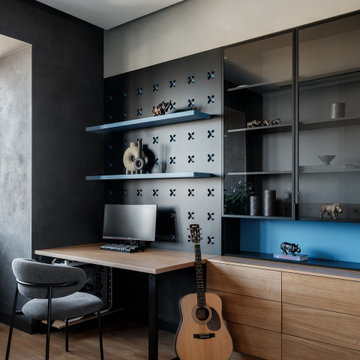
В каждой детской мы хотели подчеркнуть индивидуальность каждого ребенка каким то элементом, но при этом чтобы интерьер в целом был органичной частью общей концепции. Мальчик увлекается компьютерными играми,хочет стать специалистом в IT области. Для него мы оформили комнату в темных оттенках, а вместо кровати разместили диван с ортопедическим матрасом
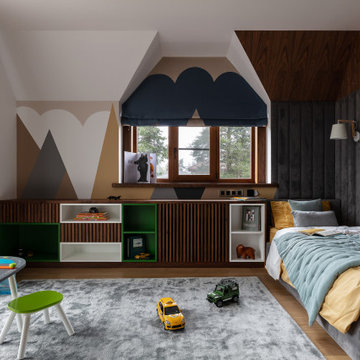
Großes, Neutrales Modernes Kinderzimmer mit Spielecke, bunten Wänden, hellem Holzboden, grauem Boden, eingelassener Decke und Wandpaneelen in Sankt Petersburg

This room for three growing boys now gives each of them a private area of their own for sleeping, studying, and displaying their prized possessions. By arranging the beds this way, we were also able to gain a second (much needed) closet/ wardrobe space. Painting the floors gave the idea of a fun rug being there, but without shifting around and getting destroyed by the boys.

The owners of this 1941 cottage, located in the bucolic village of Annisquam, wanted to modernize the home without sacrificing its earthy wood and stone feel. Recognizing that the house had “good bones” and loads of charm, SV Design proposed exterior and interior modifications to improve functionality, and bring the home in line with the owners’ lifestyle. The design vision that evolved was a balance of modern and traditional – a study in contrasts.
Prior to renovation, the dining and breakfast rooms were cut off from one another as well as from the kitchen’s preparation area. SV's architectural team developed a plan to rebuild a new kitchen/dining area within the same footprint. Now the space extends from the dining room, through the spacious and light-filled kitchen with eat-in nook, out to a peaceful and secluded patio.
Interior renovations also included a new stair and balustrade at the entry; a new bathroom, office, and closet for the master suite; and renovations to bathrooms and the family room. The interior color palette was lightened and refreshed throughout. Working in close collaboration with the homeowners, new lighting and plumbing fixtures were selected to add modern accents to the home's traditional charm.

Geräumiges, Neutrales Modernes Kinderzimmer mit Schlafplatz, weißer Wandfarbe, hellem Holzboden, braunem Boden, gewölbter Decke und Holzdielenwänden in Houston

Mittelgroßes Skandinavisches Kinderzimmer mit Schlafplatz, bunten Wänden, braunem Holzboden und Wandpaneelen in London
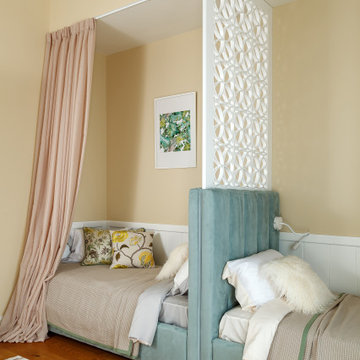
детская
Mittelgroßes, Neutrales Klassisches Kinderzimmer mit Schlafplatz, beiger Wandfarbe, braunem Holzboden, braunem Boden und Wandpaneelen in Moskau
Mittelgroßes, Neutrales Klassisches Kinderzimmer mit Schlafplatz, beiger Wandfarbe, braunem Holzboden, braunem Boden und Wandpaneelen in Moskau
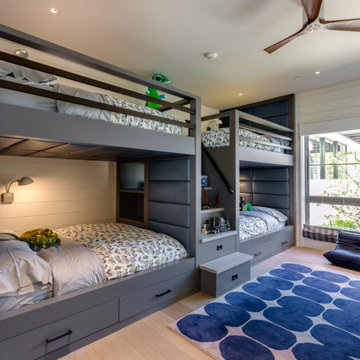
Klassisches Jungszimmer mit Schlafplatz, weißer Wandfarbe, hellem Holzboden, beigem Boden und Holzdielenwänden in San Francisco
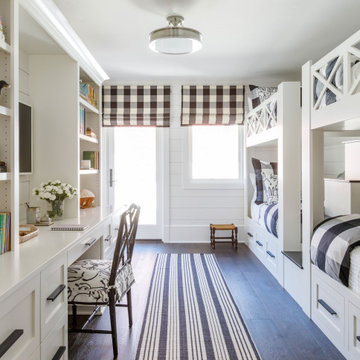
Photo: Jessie Preza Photography
Großes Klassisches Kinderzimmer mit weißer Wandfarbe, dunklem Holzboden, braunem Boden und Holzdielenwänden in Jacksonville
Großes Klassisches Kinderzimmer mit weißer Wandfarbe, dunklem Holzboden, braunem Boden und Holzdielenwänden in Jacksonville
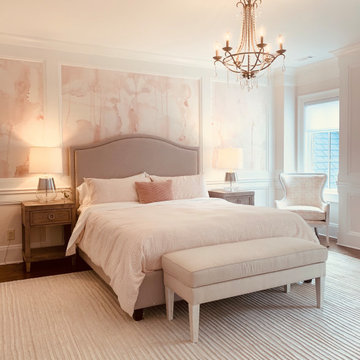
Klassisches Kinderzimmer mit Schlafplatz, rosa Wandfarbe, braunem Holzboden, braunem Boden und Wandpaneelen in Atlanta
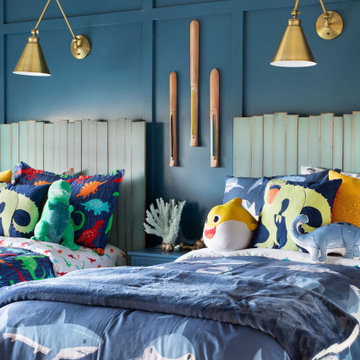
Stilmix Jungszimmer mit blauer Wandfarbe, Vinylboden und Wandpaneelen in Austin

A built-in water bottle filler sits next to the kids lockers and makes for easy access when filling up sports bottles.
Großes, Neutrales Maritimes Jugendzimmer mit Spielecke, blauer Wandfarbe, hellem Holzboden, Holzdielendecke und Holzdielenwänden in Charleston
Großes, Neutrales Maritimes Jugendzimmer mit Spielecke, blauer Wandfarbe, hellem Holzboden, Holzdielendecke und Holzdielenwänden in Charleston
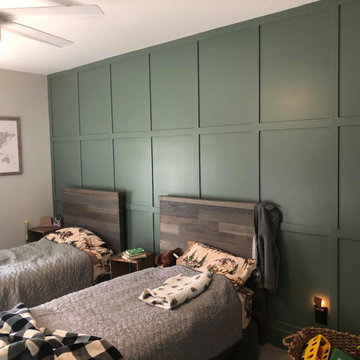
Mittelgroßes Klassisches Jungszimmer mit Schlafplatz, grüner Wandfarbe, Teppichboden und Wandpaneelen in Sonstige

Bunk bedroom featuring custom built-in bunk beds with white oak stair treads painted railing, niches with outlets and lighting, custom drapery and decorative lighting
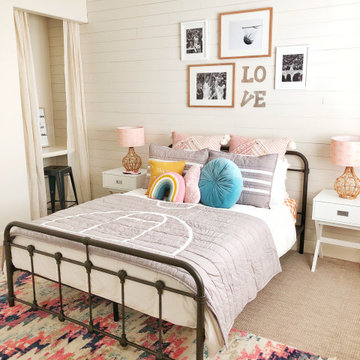
Klassisches Mädchenzimmer mit Schlafplatz, weißer Wandfarbe, Teppichboden, beigem Boden und Holzdielenwänden in Seattle
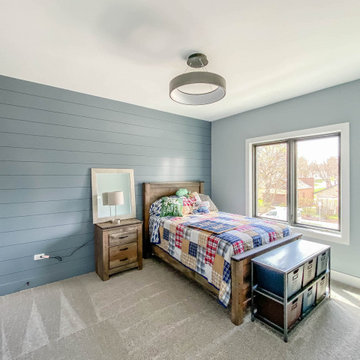
Mittelgroßes Industrial Jungszimmer mit Schlafplatz, blauer Wandfarbe, Teppichboden, weißem Boden und Holzdielenwänden in Chicago

Like Cinderella, this unfinished room over the garage was transofmred to this stunning in-home school room. Built-in desks configured from KraftMaid cabinets provide an individual workspace for the teacher (mom!) and students. The group activity area with table and bench seating serves as an area for arts and crafts. The comfortable sofa is the perfect place to curl up with a book.

Brand new 2-Story 3,100 square foot Custom Home completed in 2022. Designed by Arch Studio, Inc. and built by Brooke Shaw Builders.
Kleines, Neutrales Country Kinderzimmer mit Spielecke, weißer Wandfarbe, braunem Holzboden, grauem Boden, gewölbter Decke und Wandpaneelen in San Francisco
Kleines, Neutrales Country Kinderzimmer mit Spielecke, weißer Wandfarbe, braunem Holzboden, grauem Boden, gewölbter Decke und Wandpaneelen in San Francisco
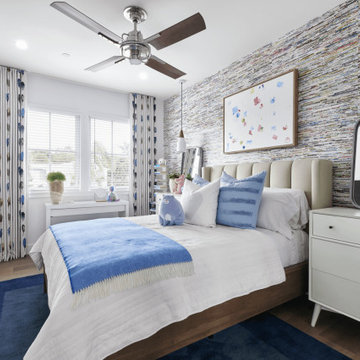
Großes Maritimes Kinderzimmer mit weißer Wandfarbe, braunem Holzboden, braunem Boden, gewölbter Decke und Wandpaneelen in Orange County
Kinderzimmer mit Holzdielenwänden und Wandpaneelen Ideen und Design
1