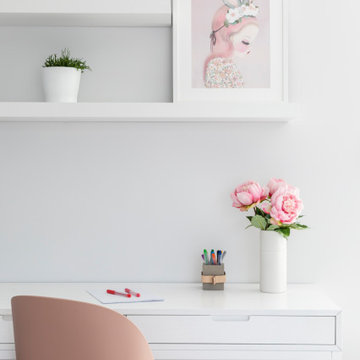Exklusive Kinderzimmer mit weißer Wandfarbe Ideen und Design
Suche verfeinern:
Budget
Sortieren nach:Heute beliebt
1 – 20 von 707 Fotos
1 von 3

Aménagement sur mesure d'une chambre d'enfants pour 2 petites filles
Mittelgroßes Modernes Kinderzimmer mit Schlafplatz, weißer Wandfarbe, hellem Holzboden, weißem Boden und vertäfelten Wänden in Paris
Mittelgroßes Modernes Kinderzimmer mit Schlafplatz, weißer Wandfarbe, hellem Holzboden, weißem Boden und vertäfelten Wänden in Paris
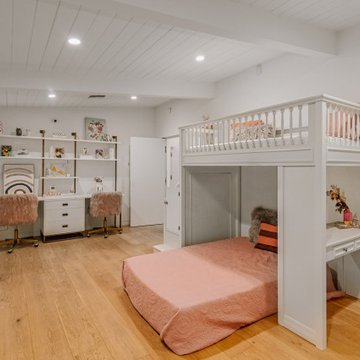
Großes Mid-Century Mädchenzimmer mit Schlafplatz, weißer Wandfarbe, hellem Holzboden und beigem Boden in Los Angeles
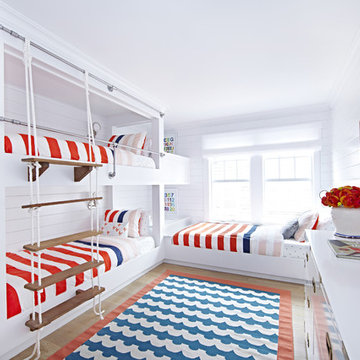
Interior Architecture, Interior Design, Art Curation, and Custom Millwork & Furniture Design by Chango & Co.
Construction by Siano Brothers Contracting
Photography by Jacob Snavely
See the full feature inside Good Housekeeping

Haris Kenjar
Mid-Century Kinderzimmer mit Schlafplatz, weißer Wandfarbe, braunem Holzboden und braunem Boden in Seattle
Mid-Century Kinderzimmer mit Schlafplatz, weißer Wandfarbe, braunem Holzboden und braunem Boden in Seattle
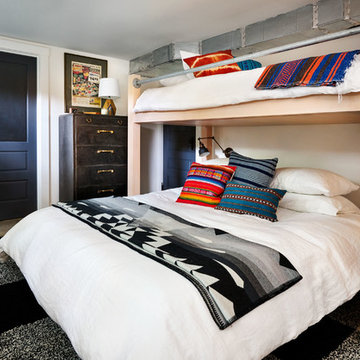
Photography by Blackstone Studios
Design by Chelly Wentworth
Decorating by Lord Design
Restoration by Arciform
This tight little space provides sleeping for at least 3 people. The large egress window provides tons of light!
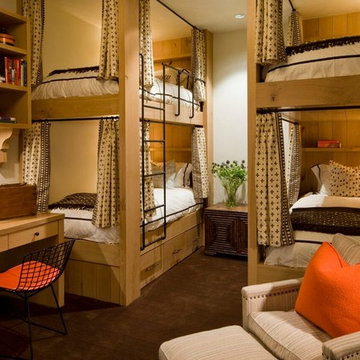
Photo by David O. Marlow
Großes, Neutrales Rustikales Jugendzimmer mit Schlafplatz, weißer Wandfarbe, Teppichboden und braunem Boden in Denver
Großes, Neutrales Rustikales Jugendzimmer mit Schlafplatz, weißer Wandfarbe, Teppichboden und braunem Boden in Denver
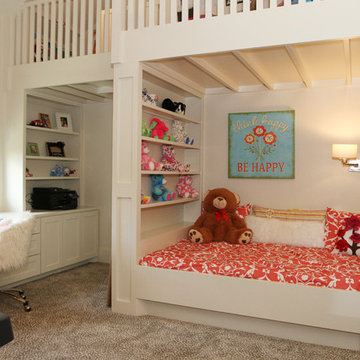
Mike Scott
Mittelgroßes Modernes Mädchenzimmer mit Schlafplatz, weißer Wandfarbe und Teppichboden in Houston
Mittelgroßes Modernes Mädchenzimmer mit Schlafplatz, weißer Wandfarbe und Teppichboden in Houston

Children's bunkroom and playroom; complete with built-in bunk beds that sleep 4, television, library and attached bath. Custom made bunk beds include shelves stairs and lighting.
General contracting by Martin Bros. Contracting, Inc.; Architecture by Helman Sechrist Architecture; Home Design by Maple & White Design; Photography by Marie Kinney Photography.
Images are the property of Martin Bros. Contracting, Inc. and may not be used without written permission. — with Maple & White Design and Ayr Cabinet Company.
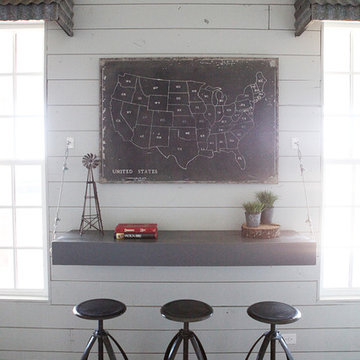
http://mollywinphotography.com
Mittelgroßes Landhaus Jungszimmer mit Schlafplatz, weißer Wandfarbe und braunem Holzboden in Austin
Mittelgroßes Landhaus Jungszimmer mit Schlafplatz, weißer Wandfarbe und braunem Holzboden in Austin

Rob Karosis Photography
Kleines, Neutrales Uriges Kinderzimmer mit weißer Wandfarbe, Teppichboden, beigem Boden und Schlafplatz in Boston
Kleines, Neutrales Uriges Kinderzimmer mit weißer Wandfarbe, Teppichboden, beigem Boden und Schlafplatz in Boston
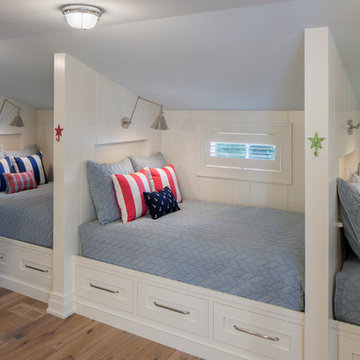
Neutrales Maritimes Kinderzimmer mit weißer Wandfarbe, hellem Holzboden und Schlafplatz in Grand Rapids
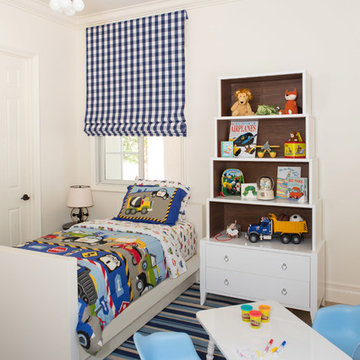
Lori Dennis Interior Design
SoCal Contractor Construction
Erika Bierman Photography
Großes Klassisches Jungszimmer mit Schlafplatz, weißer Wandfarbe und braunem Holzboden in San Diego
Großes Klassisches Jungszimmer mit Schlafplatz, weißer Wandfarbe und braunem Holzboden in San Diego
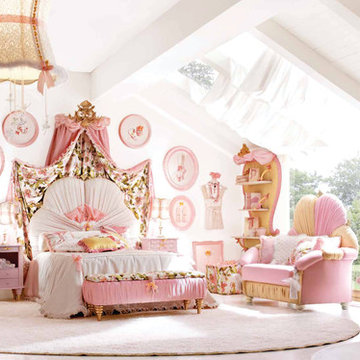
AltaModa kid's Bedroom
Miss Ballerina Girl Bedroom
Visit www.imagine-living.com
For more information, please email: ilive@imagine-living.com
Großes Retro Kinderzimmer mit Schlafplatz, weißer Wandfarbe und Teppichboden in London
Großes Retro Kinderzimmer mit Schlafplatz, weißer Wandfarbe und Teppichboden in London
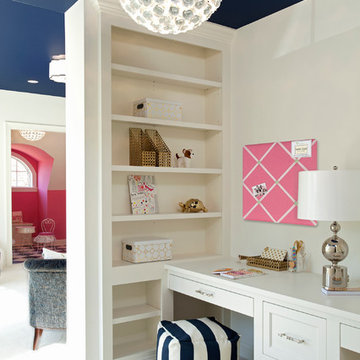
Schultz Photo & Design LLC
Klassisches Mädchenzimmer mit Arbeitsecke, weißer Wandfarbe und Teppichboden in Minneapolis
Klassisches Mädchenzimmer mit Arbeitsecke, weißer Wandfarbe und Teppichboden in Minneapolis
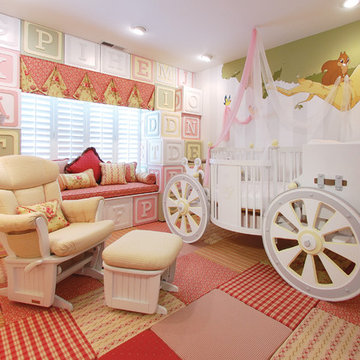
THEME Created for a baby girl, this
room is magical, feminine and very
pink. At its heart is the Carriage Crib,
surrounded by a large oak tree with
delightful animals, baby blocks, a cozy
window seat and an upholstered play
area on the floor.
FOCUS The eye-catching size and
detail of the Carriage Crib, with
a dainty canopy held in place by
woodland creatures immediately
catches a visitor’s attention, and is
enhanced by the piece’s fascinating
colors and textures. Wall murals,
fabrics, accent furniture and lighting
accent the beauty of the crib. A
handsome Dutch door with a minientrance
just for her ensures that this
princess feels at home as soon as she
steps in the room.
STORAGE The room has closet
organizers for everyday items, and
cubicle storage is beautifully hidden
behind the wall letter blocks.
GROWTH As the room’s occupant
grows from baby to toddler to
child and ‘tween, the room is easily
transformed with age-appropriate
toys, pictures, bedding and fabrics.
The crib portion of the carriage can
be removed and fitted with a larger
mattress, saving both time and money
in the future. Letter blocks are easily
updated by simply removing the letters
and replacing them with mirrors, colors
or other images.
SAFETY Standard precautions are
taken to secure power outlets and keep
exposed shelving out of reach. Thickly
padded upholstered squares featuring
colors and patterns that coordinate
with the fabrics on the window seat
and valance create a visually inviting,
comfortable and safe place to play.
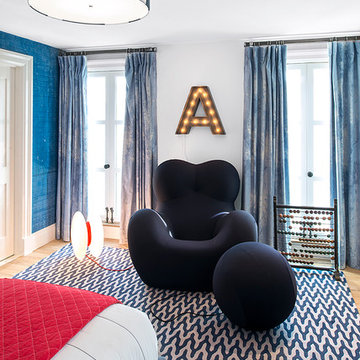
Interiors by Morris & Woodhouse Interiors LLC, Architecture by ARCHONSTRUCT LLC
© Robert Granoff
Großes Modernes Jungszimmer mit Schlafplatz, weißer Wandfarbe und Teppichboden in New York
Großes Modernes Jungszimmer mit Schlafplatz, weißer Wandfarbe und Teppichboden in New York

Modern attic children's room with a mezzanine adorned with a metal railing. Maximum utilization of small space to create a comprehensive living room with a relaxation area. An inversion of the common solution of placing the relaxation area on the mezzanine was applied. Thus, the room was given a consistently neat appearance, leaving the functional area on top. The built-in composition of cabinets and bookshelves does not additionally take up space. Contrast in the interior colours scheme was applied, focusing attention on visually enlarging the space while drawing attention to clever decorative solutions.The use of velux window allowed for natural daylight to illuminate the interior, supplemented by Astro and LED lighting, emphasizing the shape of the attic.
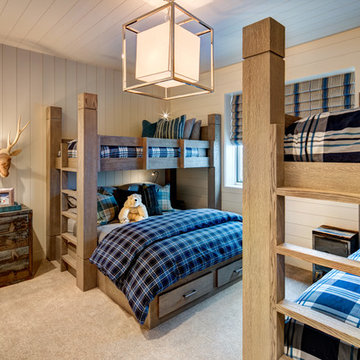
Großes, Neutrales Uriges Kinderzimmer mit weißer Wandfarbe, Teppichboden, Schlafplatz und grauem Boden in Salt Lake City
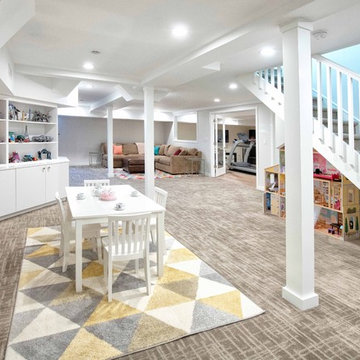
Chuan Ding
Großes, Neutrales Modernes Kinderzimmer mit Spielecke, weißer Wandfarbe, Teppichboden und grauem Boden in New York
Großes, Neutrales Modernes Kinderzimmer mit Spielecke, weißer Wandfarbe, Teppichboden und grauem Boden in New York
Exklusive Kinderzimmer mit weißer Wandfarbe Ideen und Design
1
