Klassische Ankleidezimmer für Frauen Ideen und Design
Suche verfeinern:
Budget
Sortieren nach:Heute beliebt
241 – 260 von 3.572 Fotos
1 von 3

Walk-in custom-made closet with solid wood soft closing. It was female closet with white color finish. Porcelain Flooring material (beige color) and flat ceiling. The client received a personalized closet system that’s thoroughly organized, perfectly functional, and stylish to complement his décor and lifestyle. We added an island with a top in marble and jewelry drawers below in the custom walk-in closet.

Klassisches Ankleidezimmer mit Ankleidebereich, Schrankfronten im Shaker-Stil, blauen Schränken, braunem Holzboden und braunem Boden in Orange County

Klassischer Begehbarer Kleiderschrank mit Schrankfronten mit vertiefter Füllung, beigen Schränken und braunem Holzboden in Chicago
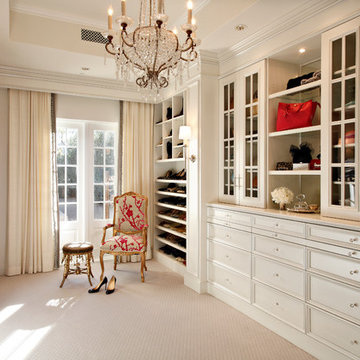
©Pam Singleton/IMAGE PHOTOGRAPHY LLC
Klassisches Ankleidezimmer mit Ankleidebereich, Schrankfronten mit vertiefter Füllung, beigen Schränken, Teppichboden und beigem Boden in Phoenix
Klassisches Ankleidezimmer mit Ankleidebereich, Schrankfronten mit vertiefter Füllung, beigen Schränken, Teppichboden und beigem Boden in Phoenix
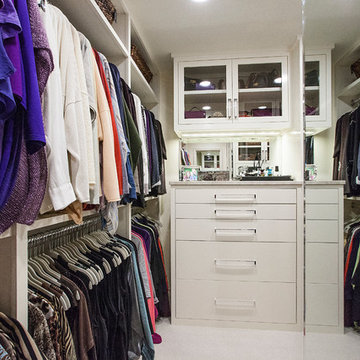
Mittelgroßer Klassischer Begehbarer Kleiderschrank mit flächenbündigen Schrankfronten, weißen Schränken und Teppichboden in Dallas
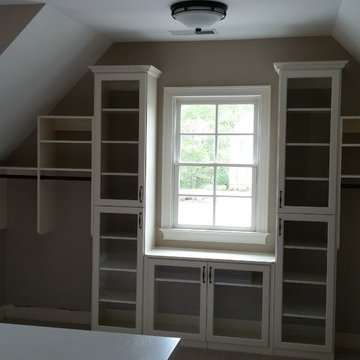
This master walk-in closet was completed in antique white, with a combination of raised panel and inlay glass doors, lots of shelving and hanging space, crown molding and oil rubbed bronze hardware.

Photography: Stephani Buchman
Floral: Bluebird Event Design
Großes Klassisches Ankleidezimmer mit Ankleidebereich, weißen Schränken, dunklem Holzboden und Schrankfronten mit vertiefter Füllung in Toronto
Großes Klassisches Ankleidezimmer mit Ankleidebereich, weißen Schränken, dunklem Holzboden und Schrankfronten mit vertiefter Füllung in Toronto
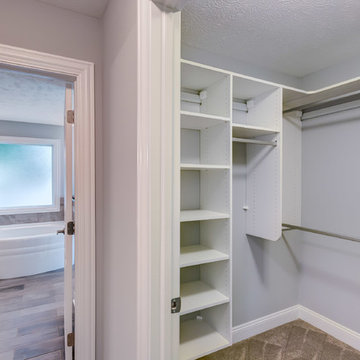
Mittelgroßer Klassischer Begehbarer Kleiderschrank mit weißen Schränken und Teppichboden in Cleveland
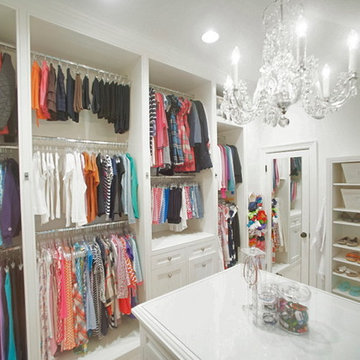
Squared Away - Designed Closet & Organized
Photography by Karen Sachar & Co.
Mittelgroßer Klassischer Begehbarer Kleiderschrank mit Schrankfronten mit vertiefter Füllung, Teppichboden und weißen Schränken in Houston
Mittelgroßer Klassischer Begehbarer Kleiderschrank mit Schrankfronten mit vertiefter Füllung, Teppichboden und weißen Schränken in Houston
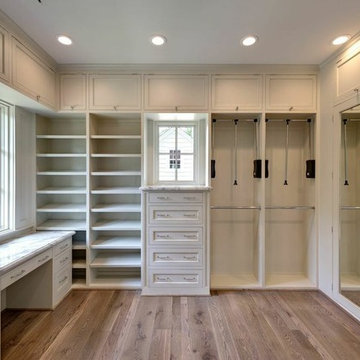
Expansive Dressing area with a Built in Marbled topped Dressing table, concealed clothing storage, room for 200 pairs of shoes, jewelry storage, concealed electrical and reclaimed wood flooring
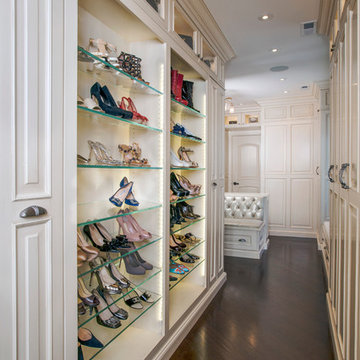
http://www.pickellbuilders.com. Photography by Linda Oyama Bryan. Custom Couture Master Closet with Glass Shoes Display Shelving, tufted leather bench seating and diagonal hardwood flooring.
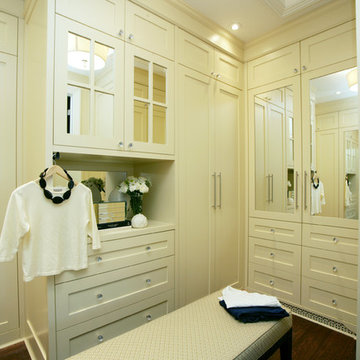
Master bedroom built-in closet. Half and Full length mirrors (opposite wall) to check on your ensemble before heading out to greet the world.
This project is 5+ years old. Most items shown are custom (eg. millwork, upholstered furniture, drapery). Most goods are no longer available. Benjamin Moore paint.

East wall of this walk-in closet. Cabinet doors are open to reveal storage for pants, belts, and some long hang dresses and jumpsuits. A built-in tilt hamper sits below the long hang section. The pants are arranged on 6 slide out racks.
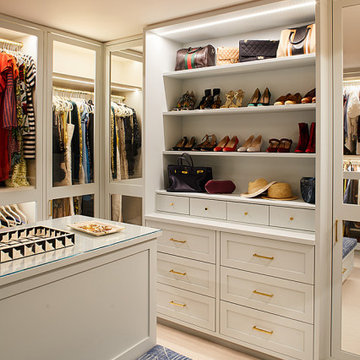
This Cobble Hill Brownstone for a family of five is a fun and captivating design, the perfect blend of the wife’s love of English country style and the husband’s preference for modern. The young power couple, her the co-founder of Maisonette and him an investor, have three children and a dog, requiring that all the surfaces, finishes and, materials used throughout the home are both beautiful and durable to make every room a carefree space the whole family can enjoy.
The primary design challenge for this project was creating both distinct places for the family to live their day to day lives and also a whole floor dedicated to formal entertainment. The clients entertain large dinners on a monthly basis as part of their profession. We solved this by adding an extension on the Garden and Parlor levels. This allowed the Garden level to function as the daily family operations center and the Parlor level to be party central. The kitchen on the garden level is large enough to dine in and accommodate a large catering crew.
On the parlor level, we created a large double parlor in the front of the house; this space is dedicated to cocktail hour and after-dinner drinks. The rear of the parlor is a spacious formal dining room that can seat up to 14 guests. The middle "library" space contains a bar and facilitates access to both the front and rear rooms; in this way, it can double as a staging area for the parties.
The remaining three floors are sleeping quarters for the family and frequent out of town guests. Designing a row house for private and public functions programmatically returns the building to a configuration in line with its original design.
This project was published in Architectural Digest.
Photography by Sam Frost
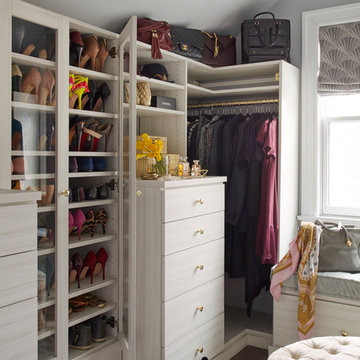
Mark Roskams
Großer Klassischer Begehbarer Kleiderschrank mit flächenbündigen Schrankfronten, grauen Schränken, dunklem Holzboden und braunem Boden in New York
Großer Klassischer Begehbarer Kleiderschrank mit flächenbündigen Schrankfronten, grauen Schränken, dunklem Holzboden und braunem Boden in New York

Master Bedroom dream closet with custom cabinets featuring glass front doors and all lit within. M2 Design Group worked on this from initial design concept to move-in. They were involved in every decision on architectural plans, build phase, selecting all finish-out items and furnishings and accessories.
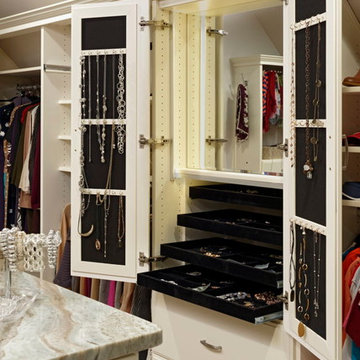
Bob Narod
Deb Cantrell
Großes Klassisches Ankleidezimmer mit Ankleidebereich, profilierten Schrankfronten und Teppichboden in Washington, D.C.
Großes Klassisches Ankleidezimmer mit Ankleidebereich, profilierten Schrankfronten und Teppichboden in Washington, D.C.
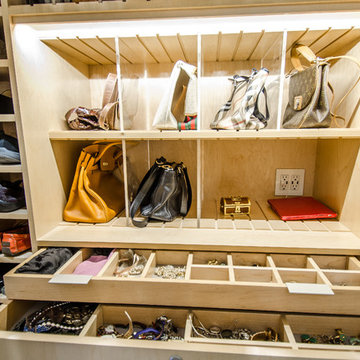
Photographer: Chastity Cortijo
EIngebautes, Großes Klassisches Ankleidezimmer mit flächenbündigen Schrankfronten, beigen Schränken und hellem Holzboden in New York
EIngebautes, Großes Klassisches Ankleidezimmer mit flächenbündigen Schrankfronten, beigen Schränken und hellem Holzboden in New York
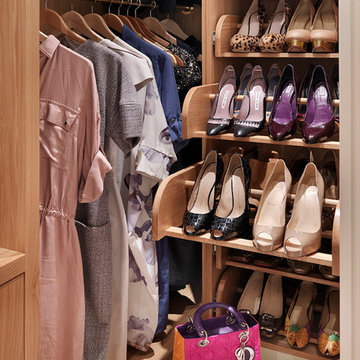
Shoe cupboard as well as dresses
by Tyler Mandic Ltd
Großer Klassischer Begehbarer Kleiderschrank mit offenen Schränken, hellen Holzschränken und Teppichboden in London
Großer Klassischer Begehbarer Kleiderschrank mit offenen Schränken, hellen Holzschränken und Teppichboden in London
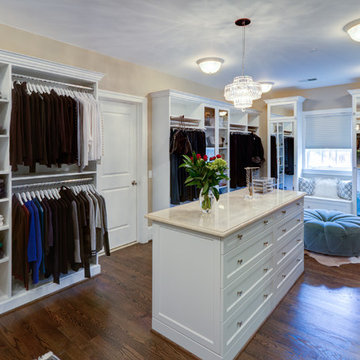
Klassisches Ankleidezimmer mit Ankleidebereich, weißen Schränken, braunem Holzboden und Schrankfronten mit vertiefter Füllung in Washington, D.C.
Klassische Ankleidezimmer für Frauen Ideen und Design
13