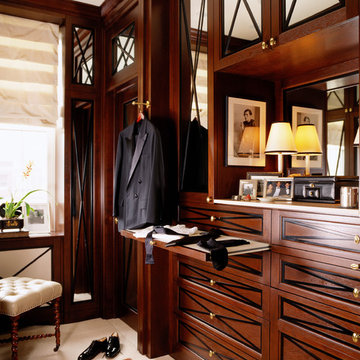Klassische Ankleidezimmer für Männer Ideen und Design
Suche verfeinern:
Budget
Sortieren nach:Heute beliebt
81 – 100 von 1.187 Fotos
1 von 3
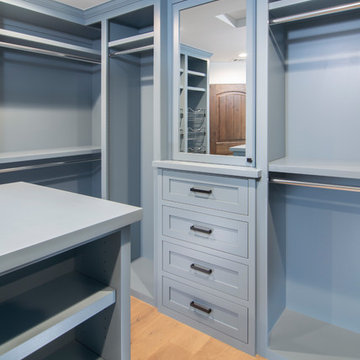
2nd Floor Closet (Master Bedroom #1):
• Material – Painted Maple
• Finish – Amsterdam
• Door Style – #7 Shaker 1/4"
• Cabinet Construction – Inset
Klassischer Begehbarer Kleiderschrank mit Kassettenfronten und blauen Schränken in San Francisco
Klassischer Begehbarer Kleiderschrank mit Kassettenfronten und blauen Schränken in San Francisco
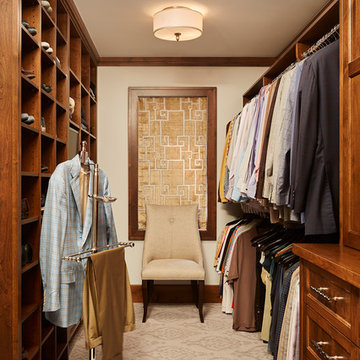
alyssa lee photography
Klassisches Ankleidezimmer mit Ankleidebereich, Schrankfronten mit vertiefter Füllung, hellbraunen Holzschränken, Teppichboden und beigem Boden in Minneapolis
Klassisches Ankleidezimmer mit Ankleidebereich, Schrankfronten mit vertiefter Füllung, hellbraunen Holzschränken, Teppichboden und beigem Boden in Minneapolis
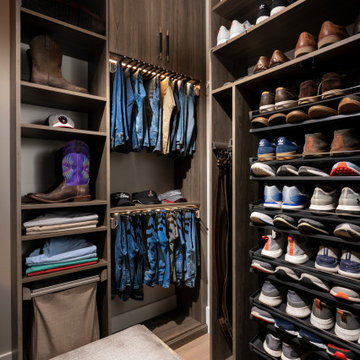
Mittelgroßer Klassischer Begehbarer Kleiderschrank mit flächenbündigen Schrankfronten in Sonstige
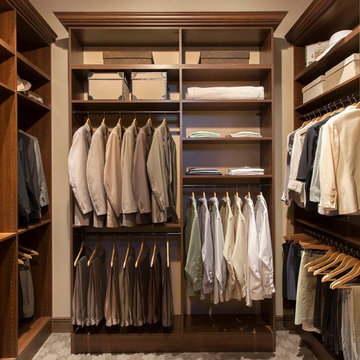
Mittelgroßer Klassischer Begehbarer Kleiderschrank mit Schrankfronten mit vertiefter Füllung, hellbraunen Holzschränken, Teppichboden und beigem Boden in Miami

Klassisches Ankleidezimmer mit offenen Schränken, braunem Holzboden und braunem Boden in Tokio
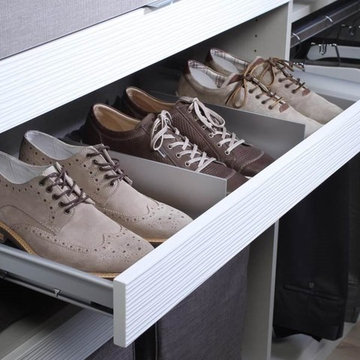
The ENGAGE product line that we are promoting offers great organization for your every day needs such as jeans, shoes, lingerie, and accessories!
Klassisches Ankleidezimmer mit hellem Holzboden und beigem Boden in Orange County
Klassisches Ankleidezimmer mit hellem Holzboden und beigem Boden in Orange County
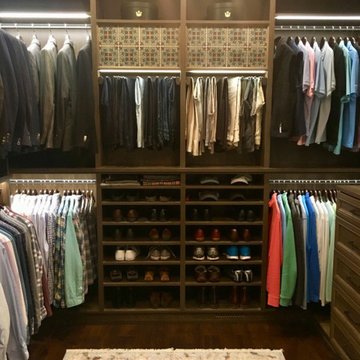
Beautiful, masculine walk-in closet with built-in lighting, shoe storage, pant hanging and organized hanging. This custom closet boasts of gorgeous finishing touches. Custom designed according to clients needs to create an organized master bedroom closet. Our Edina team worked initially virtually with our client, then manufactured and installed resulting in a tailor made space fit for a king.
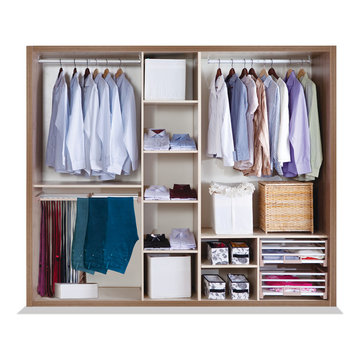
EIngebautes, Mittelgroßes Klassisches Ankleidezimmer mit offenen Schränken, hellem Holzboden und beigem Boden in Dallas
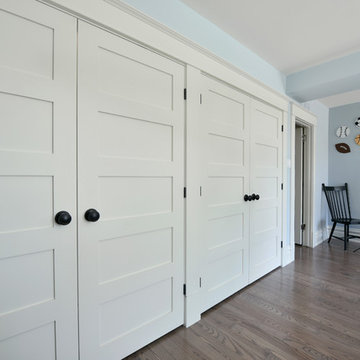
Clever interior design and impeccable craftsmanship were integral to this project, as we added a 10x10 addition to square up the back of the home, and turned a series of divided spaces into an open-concept plan.
The homeowners wanted a big kitchen with an island large enough for their entire family, and an adjacent informal space to encourage time spent together. Custom built-ins help keep their TV, desk, and large book and game collections tidy.
Upstairs, we reorganized the second and third stories to add privacy for the parents and independence for their growing kids. The new third floor master bedroom includes an ensuite and reading corner. The three kids now have their bedrooms together on the second floor, with an updated bathroom and a “secret” passageway between their closets!
Gordon King Photography
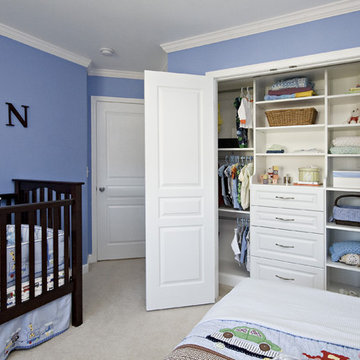
A wonderful client of ours contacted us one day to say she was having her first child and needed help with a storage problem. The problem was a strange angled closet in her new baby's room. More drawer space, hanging space, and shelving were all needed, along with space for all those wonderful new toys. This closet remodel solved all these concerns and created a wonderful way to display books, toys, games, and all those beautiful new baby clothes. A stunning additional to any baby's room, this build-out fits with the deep blues and dark stained furniture of the space.
copyright 2011 marilyn peryer photography

Гардеробов в доме два, совершенно одинаковые по конфигурации и наполнению. Разница только в том, что один гардероб принадлежит мужчине, а второй гардероб - женщине. Мечта?
При планировании гардероба важно учесть все особенности клиента: много ли длинных вещей, есть ли брюки и рубашки в гардеробе, где будет храниться обувь и внесезонная одежда.

Alise O'Brien Photography
Klassischer Begehbarer Kleiderschrank mit offenen Schränken, weißen Schränken, Teppichboden und grauem Boden in St. Louis
Klassischer Begehbarer Kleiderschrank mit offenen Schränken, weißen Schränken, Teppichboden und grauem Boden in St. Louis
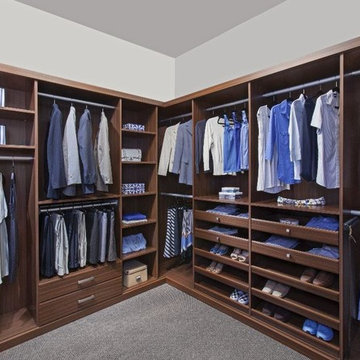
Großer Klassischer Begehbarer Kleiderschrank mit offenen Schränken, hellbraunen Holzschränken, Teppichboden und grauem Boden in Louisville

Photos: Kolanowski Studio;
Design: Pam Smallwood
Klassischer Begehbarer Kleiderschrank mit Schrankfronten mit vertiefter Füllung, dunklen Holzschränken und Teppichboden in Houston
Klassischer Begehbarer Kleiderschrank mit Schrankfronten mit vertiefter Füllung, dunklen Holzschränken und Teppichboden in Houston

Klassischer Begehbarer Kleiderschrank mit grauen Schränken und braunem Holzboden in Baltimore
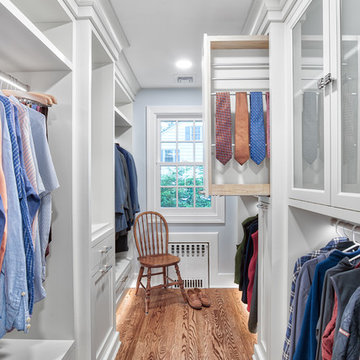
His side of the custom master closet with pull-outs for organization, a shelving hidden by frosted glass and a hamper for dirty laundry.
Photos by Chris Veith
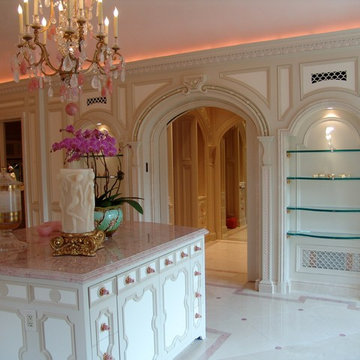
Geräumiges Klassisches Ankleidezimmer mit Glasfronten und hellbraunen Holzschränken in Dallas
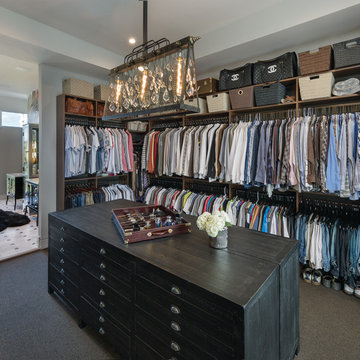
This home was featured in the January 2016 edition of HOME & DESIGN Magazine. To see the rest of the home tour as well as other luxury homes featured, visit http://www.homeanddesign.net/designer-at-home-loft-living-in-sarasota/
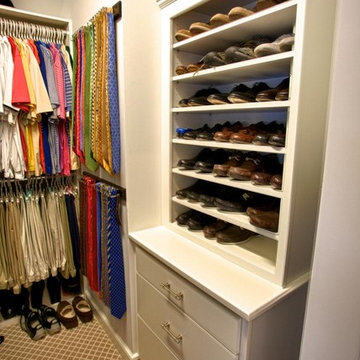
View of "his" closet
Photo credit The Wiese Company 2013
Klassischer Begehbarer Kleiderschrank mit flächenbündigen Schrankfronten, weißen Schränken und Teppichboden in Boston
Klassischer Begehbarer Kleiderschrank mit flächenbündigen Schrankfronten, weißen Schränken und Teppichboden in Boston
Klassische Ankleidezimmer für Männer Ideen und Design
5
