Klassische Ankleidezimmer mit eingelassener Decke Ideen und Design
Suche verfeinern:
Budget
Sortieren nach:Heute beliebt
21 – 40 von 85 Fotos
1 von 3
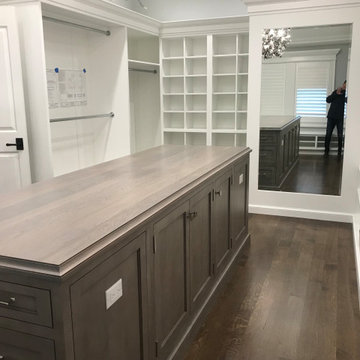
Custom luxury walk-in closet designed with Rutt Handcrafted Cabinetry. Stunning white cabinetry with dark wood island and dark wood floors. We installed a high styled tray ceiling with an eclectic light fixture. We added windows to the space with matching white wood slat blinds. The full length mirror finished this beautiful master closet.
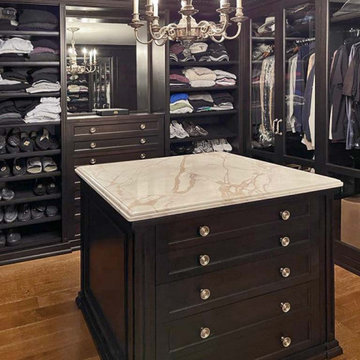
Dark stained mahogany custom walk in closet, NJ
Combining a unique dark mahogany stain with beautiful glass pieces. Centered around a marble top island, the subtleness in the details within the space is what allows for the attention to focus on the clothes and accessories on display.
For more projects visit our website wlkitchenandhome.com
.
.
.
.
#closet #customcloset #darkcloset #walkincloset #dreamcloset #closetideas #closetdesign #closetdesigner #customcabinets #homeinteriors #shakercabinets #shelving #closetisland #customwoodwork #woodworknj #cabinetry #elegantcloset #traiditionalcloset #furniture #customfurniture #fashion #closetorganization #creativestorage #interiordesign #carpenter #architecturalwoodwork #closetenvy #closetremodel #luxurycloset
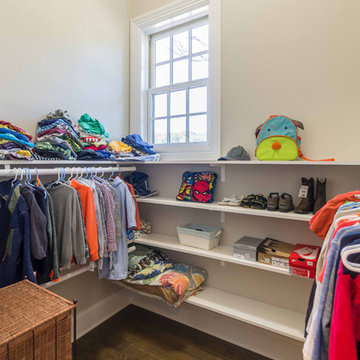
This 6,000sf luxurious custom new construction 5-bedroom, 4-bath home combines elements of open-concept design with traditional, formal spaces, as well. Tall windows, large openings to the back yard, and clear views from room to room are abundant throughout. The 2-story entry boasts a gently curving stair, and a full view through openings to the glass-clad family room. The back stair is continuous from the basement to the finished 3rd floor / attic recreation room.
The interior is finished with the finest materials and detailing, with crown molding, coffered, tray and barrel vault ceilings, chair rail, arched openings, rounded corners, built-in niches and coves, wide halls, and 12' first floor ceilings with 10' second floor ceilings.
It sits at the end of a cul-de-sac in a wooded neighborhood, surrounded by old growth trees. The homeowners, who hail from Texas, believe that bigger is better, and this house was built to match their dreams. The brick - with stone and cast concrete accent elements - runs the full 3-stories of the home, on all sides. A paver driveway and covered patio are included, along with paver retaining wall carved into the hill, creating a secluded back yard play space for their young children.
Project photography by Kmieick Imagery.
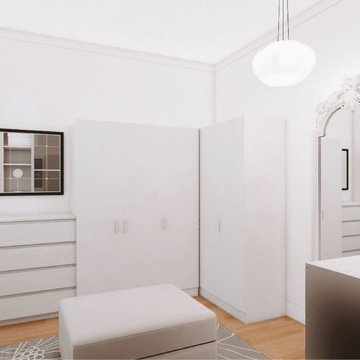
Propuesta de distribución espacial del vestidor. Se diseña un espacio abierto alrededor de una zona central por la que se rige todo el vestidor.
Mobiliario lacado en blanco, espejo hecho a medida tratado por un ebanista.
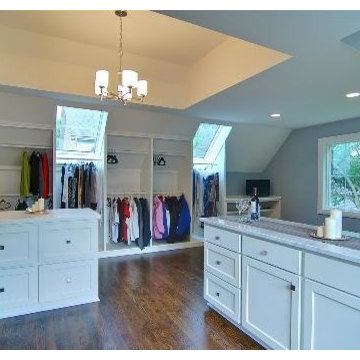
Expansive Master Closet with multiple storage peninsulas. Skylights in the vaulted ceiling create natural light tunnels into the space.
Großer, Neutraler Klassischer Begehbarer Kleiderschrank mit Schrankfronten mit vertiefter Füllung, weißen Schränken, braunem Holzboden, braunem Boden und eingelassener Decke in Chicago
Großer, Neutraler Klassischer Begehbarer Kleiderschrank mit Schrankfronten mit vertiefter Füllung, weißen Schränken, braunem Holzboden, braunem Boden und eingelassener Decke in Chicago
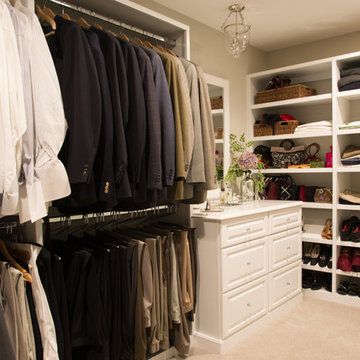
Project by Wiles Design Group. Their Cedar Rapids-based design studio serves the entire Midwest, including Iowa City, Dubuque, Davenport, and Waterloo, as well as North Missouri and St. Louis.
For more about Wiles Design Group, see here: https://wilesdesigngroup.com/
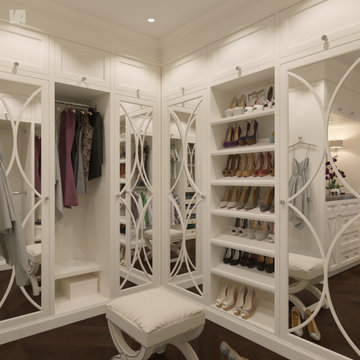
3d rendering of an owner's bedroom suite using soft neutrals for this design option.
Mittelgroßes Klassisches Ankleidezimmer mit Ankleidebereich, Schrankfronten mit vertiefter Füllung, beigen Schränken, dunklem Holzboden, braunem Boden und eingelassener Decke in Houston
Mittelgroßes Klassisches Ankleidezimmer mit Ankleidebereich, Schrankfronten mit vertiefter Füllung, beigen Schränken, dunklem Holzboden, braunem Boden und eingelassener Decke in Houston
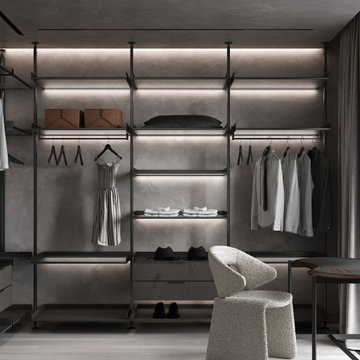
Großer, Neutraler Klassischer Begehbarer Kleiderschrank mit offenen Schränken, dunklen Holzschränken, hellem Holzboden, beigem Boden und eingelassener Decke in Sankt Petersburg
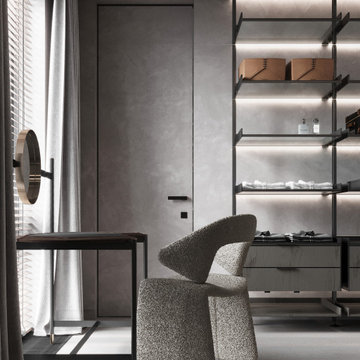
Großer, Neutraler Klassischer Begehbarer Kleiderschrank mit offenen Schränken, dunklen Holzschränken, hellem Holzboden, beigem Boden und eingelassener Decke in Sankt Petersburg
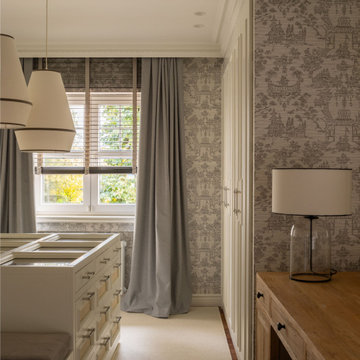
Geräumiges, Neutrales Klassisches Ankleidezimmer mit Ankleidebereich, Kassettenfronten, weißen Schränken, Teppichboden, beigem Boden und eingelassener Decke in Bilbao
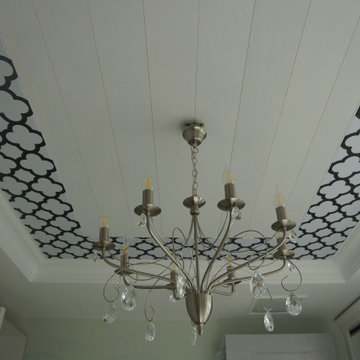
Монтаж потолков мз гипсокартона.
Mittelgroßes Klassisches Ankleidezimmer mit eingelassener Decke in Sankt Petersburg
Mittelgroßes Klassisches Ankleidezimmer mit eingelassener Decke in Sankt Petersburg
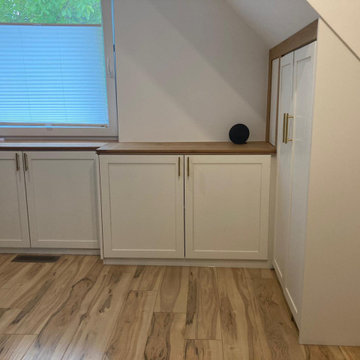
Mittelgroßer, Neutraler Klassischer Begehbarer Kleiderschrank mit Glasfronten, weißen Schränken, Laminat, braunem Boden und eingelassener Decke in München
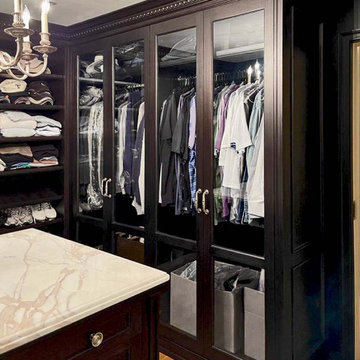
Dark stained mahogany custom walk in closet, NJ
Combining a unique dark mahogany stain with beautiful glass pieces. Centered around a marble top island, the subtleness in the details within the space is what allows for the attention to focus on the clothes and accessories on display.
For more projects visit our website wlkitchenandhome.com
.
.
.
.
#closet #customcloset #darkcloset #walkincloset #dreamcloset #closetideas #closetdesign #closetdesigner #customcabinets #homeinteriors #shakercabinets #shelving #closetisland #customwoodwork #woodworknj #cabinetry #elegantcloset #traiditionalcloset #furniture #customfurniture #fashion #closetorganization #creativestorage #interiordesign #carpenter #architecturalwoodwork #closetenvy #closetremodel #luxurycloset
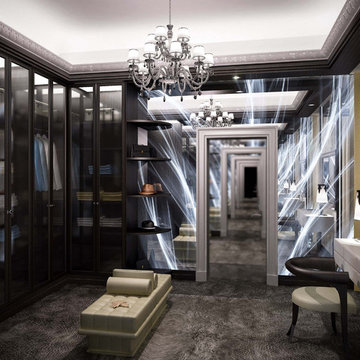
Aménagement complet d'une suite dans une villa de luxe, avec chambre, dressing et salle de bain.
Mittelgroßes Klassisches Ankleidezimmer mit Ankleidebereich, Glasfronten, dunklen Holzschränken, Teppichboden, grauem Boden und eingelassener Decke in Nizza
Mittelgroßes Klassisches Ankleidezimmer mit Ankleidebereich, Glasfronten, dunklen Holzschränken, Teppichboden, grauem Boden und eingelassener Decke in Nizza
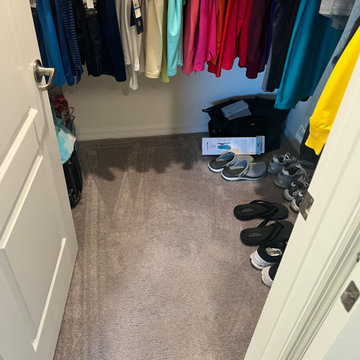
Welcome to Lakewood Ranch! Our clients desired to remove all of the builder's grade carpet in their bedrooms. Seeking to protect their investment while achieving quality floors, they chose the stylish DuChateau in the color Gillion.
Our clients are snowbirds and wished to have this project completed before the holidays. The LGK team successfully finished the project in November, and our clients are happy with their new floors!
Ready to transform your space? Call us at 941-587-3804 or book an appointment online at LGKramerFlooring.com.
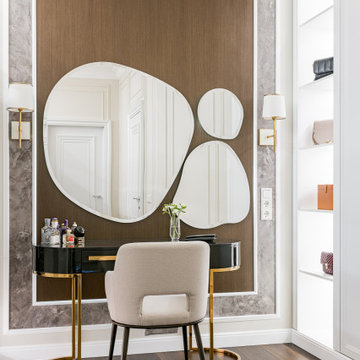
Студия дизайна интерьера D&D design реализовали проект 4х комнатной квартиры площадью 225 м2 в ЖК Кандинский для молодой пары.
Разрабатывая проект квартиры для молодой семьи нашей целью являлось создание классического интерьера с грамотным функциональным зонированием. В отделке использовались натуральные природные материалы: дерево, камень, натуральный шпон.
Главной отличительной чертой данного интерьера является гармоничное сочетание классического стиля и современной европейской мебели премиальных фабрик создающих некую игру в стиль.
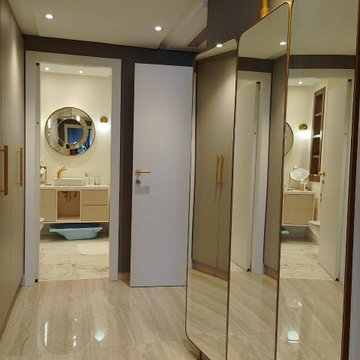
Großes, Neutrales Klassisches Ankleidezimmer mit Ankleidebereich, flächenbündigen Schrankfronten, hellen Holzschränken, Keramikboden, beigem Boden und eingelassener Decke in Rennes
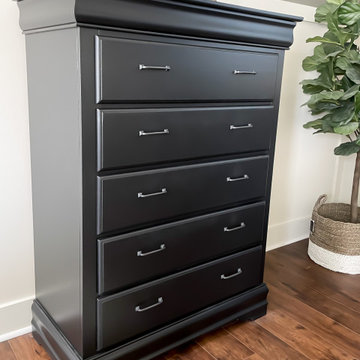
Primary Bedroom Makeover. This space already had great bones and the furniture was still in good shape. I gave this room a fresh new look by giving the existing furniture pieces a makeover and purchasing a few new design elements. Painting the furniture Sherwin Williams Tricorn Black made a dramatic change in the look and feel of the space.
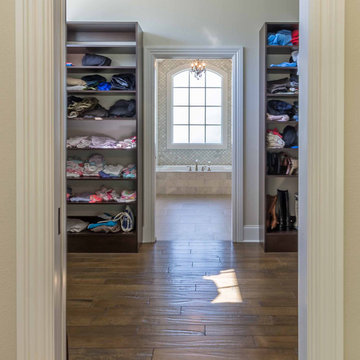
This 6,000sf luxurious custom new construction 5-bedroom, 4-bath home combines elements of open-concept design with traditional, formal spaces, as well. Tall windows, large openings to the back yard, and clear views from room to room are abundant throughout. The 2-story entry boasts a gently curving stair, and a full view through openings to the glass-clad family room. The back stair is continuous from the basement to the finished 3rd floor / attic recreation room.
The interior is finished with the finest materials and detailing, with crown molding, coffered, tray and barrel vault ceilings, chair rail, arched openings, rounded corners, built-in niches and coves, wide halls, and 12' first floor ceilings with 10' second floor ceilings.
It sits at the end of a cul-de-sac in a wooded neighborhood, surrounded by old growth trees. The homeowners, who hail from Texas, believe that bigger is better, and this house was built to match their dreams. The brick - with stone and cast concrete accent elements - runs the full 3-stories of the home, on all sides. A paver driveway and covered patio are included, along with paver retaining wall carved into the hill, creating a secluded back yard play space for their young children.
Project photography by Kmieick Imagery.
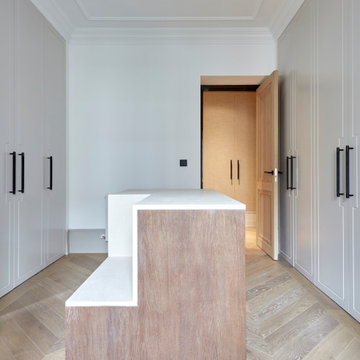
Casa de alto stading en Madrid, con todo lujo de detalles y grandes calidades. Consta con 2 dormitorios y baños en suite y sus propios vestidores. Además de otros dos dormitorios también con sus baños, sala de cine/biblioteca. Dos salones y un comedor. Cocina de gran tamaño con isla totalmente equipada.
Klassische Ankleidezimmer mit eingelassener Decke Ideen und Design
2